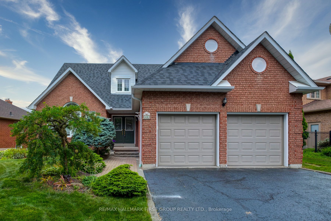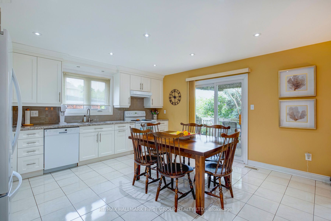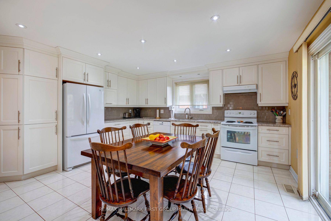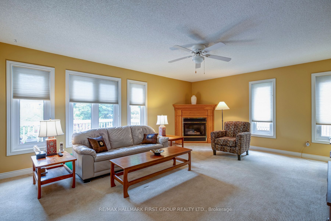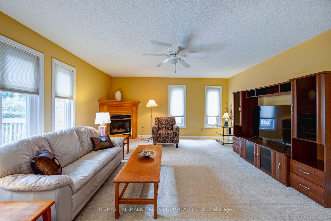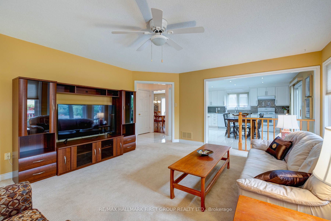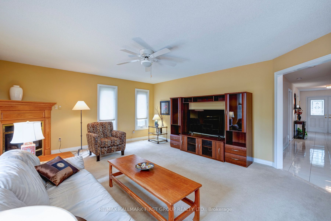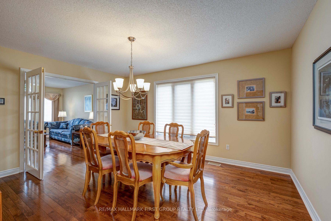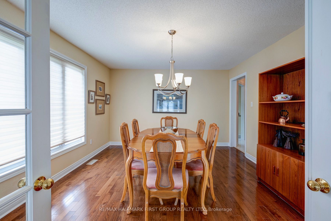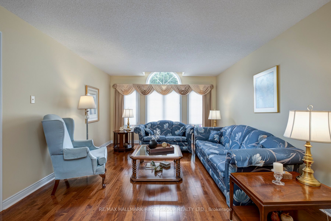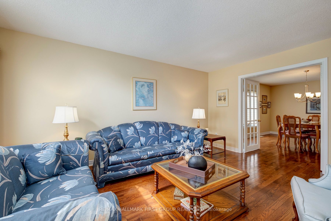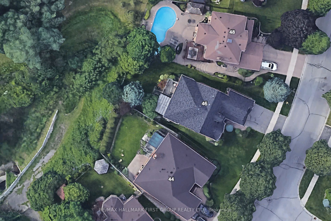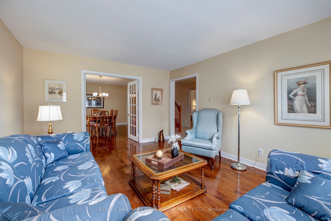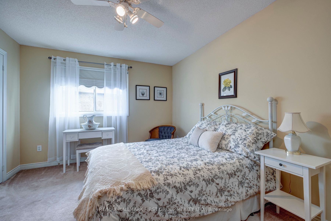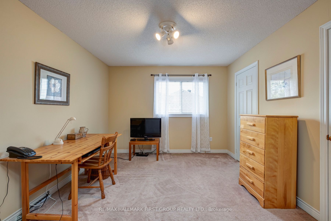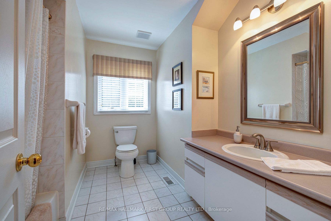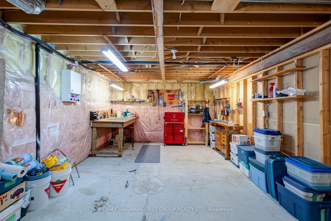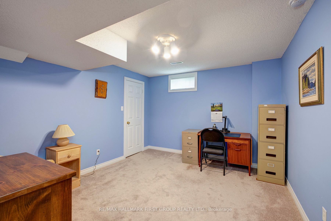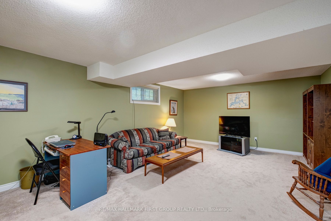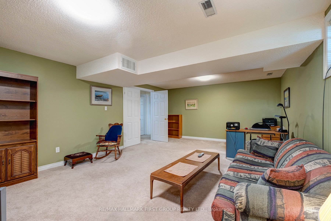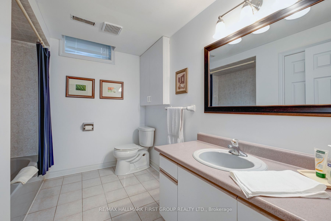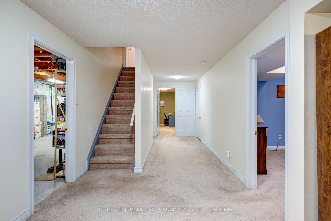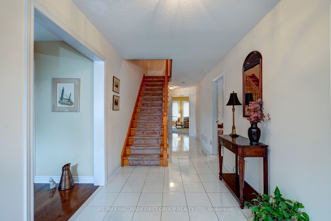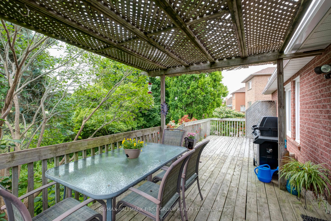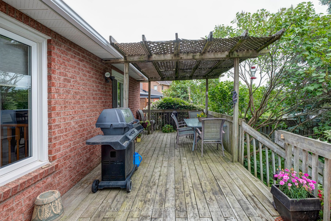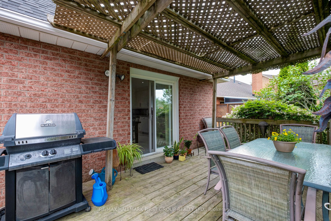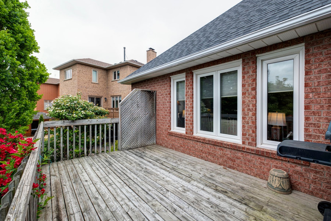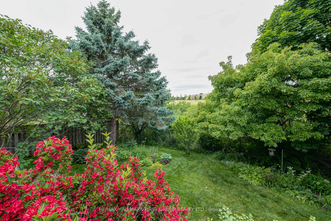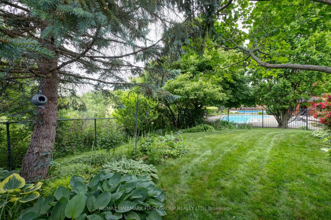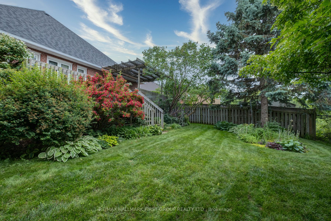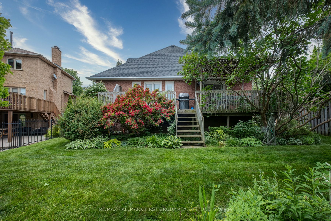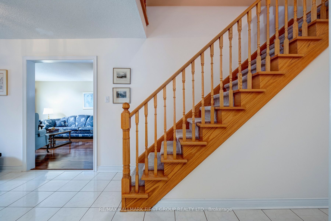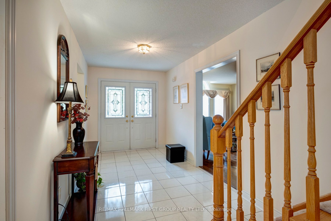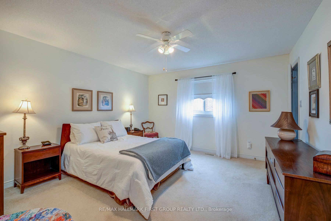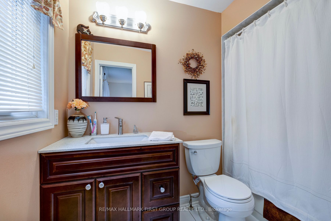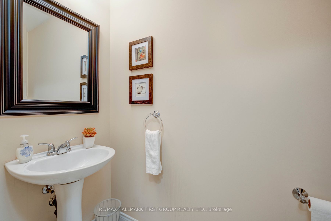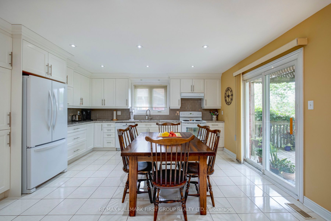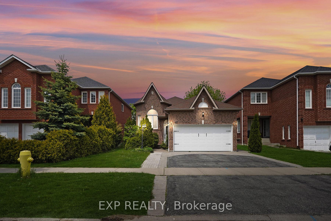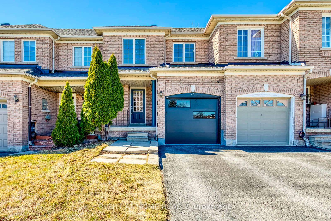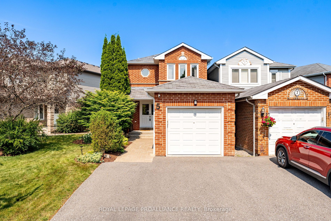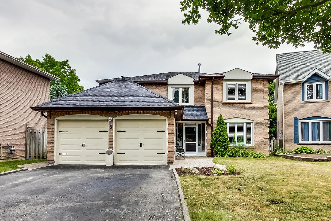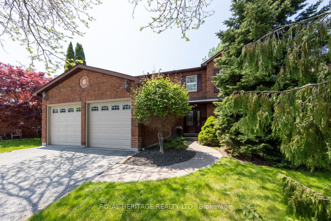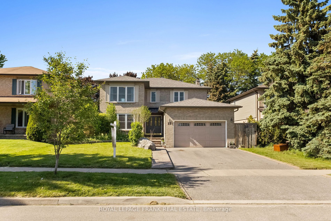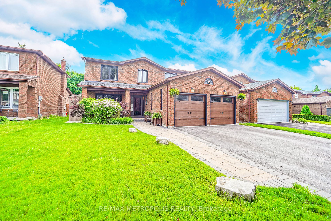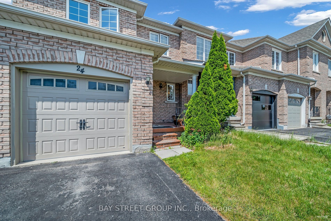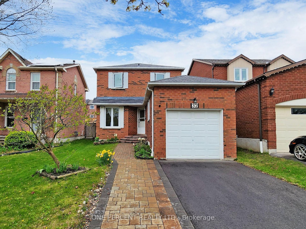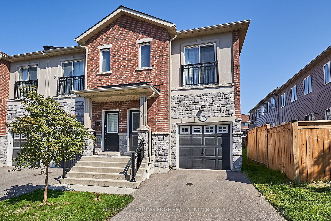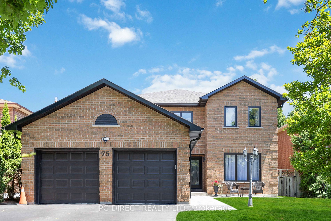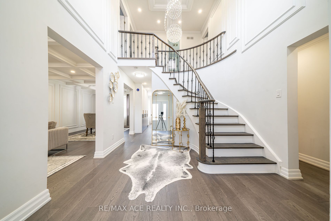46 Kilbride Dr
$1,200,000/ For Sale
Details | 46 Kilbride Dr
Welcome to your dream home in the heart of Pringle Creek, Whitby! Nestled among mature trees, this charming bungaloft offers a serene andfamily-friendly environment. The neighbourhood is perfect for families, with lots of kids, excellent schools, and conservation areas just a strollaway. Situated on a spacious, wide lot, this home features a beautifully renovated kitchen with a walkout to a deck overlooking a private oasisbackyard perfect for outdoor entertaining or peaceful relaxation.Lovingly maintained, this beautiful home boasts two cozy bedrooms on theupper level, offering a perfect retreat for you, your family or guests. A portion of the huge and versatile workshop can easily be transformed into a fifth bedroom, providing ample space for your growing family or guests. With its inviting ambiance and prime location, this home is a rare find.Don't miss the opportunity to make it yours. Come, see and fall in love with this exceptional home today today!
2023 New Premium Shingles, Aluminum Eaves & Hangers Replaced, 2016 New Kitchen Layout Custom Design With New Cabinet's & Drawers., Granite Counter Tops, Sink & Taps, Pot Light, Lights Under Cabinets. Windows 2012.
Room Details:
| Room | Level | Length (m) | Width (m) | |||
|---|---|---|---|---|---|---|
| Living | Main | 4.85 | 3.80 | French Doors | Picture Window | Hardwood Floor |
| Dining | Main | 4.56 | 3.80 | Hardwood Floor | French Doors | |
| Kitchen | Main | 4.94 | 4.49 | Renovated | Eat-In Kitchen | W/O To Deck |
| Family | Main | 5.66 | 4.67 | O/Looks Ravine | Gas Fireplace | |
| Prim Bdrm | Main | 4.27 | 3.89 | W/I Closet | 4 Pc Ensuite | |
| 2nd Br | Upper | 4.40 | 3.36 | His/Hers Closets | ||
| 3rd Br | Upper | 3.79 | 3.40 | His/Hers Closets | ||
| 4th Br | Lower | 3.79 | 3.40 | W/I Closet | ||
| Rec | Lower | 6.32 | 4.40 | Broadloom | ||
| Workshop | Lower | 14.32 | 3.94 | Concrete Floor | ||
| 4th Br | Lower | 3.76 | 3.38 | W/I Closet | ||
| Rec | Bsmt | 6.65 | 4.42 | Broadloom |
