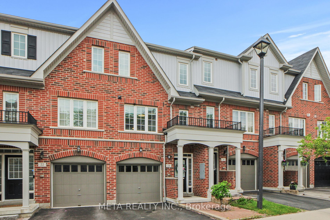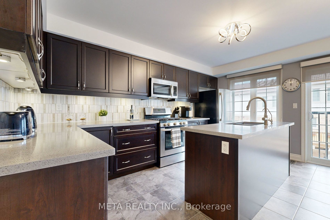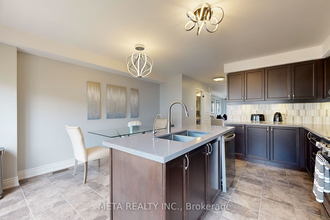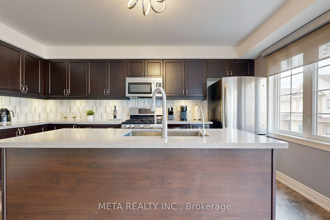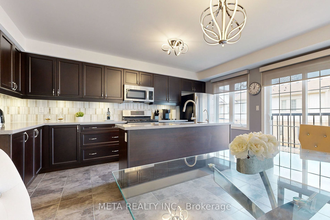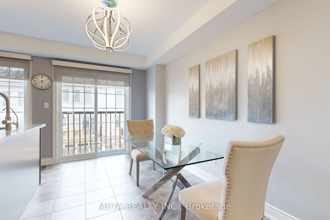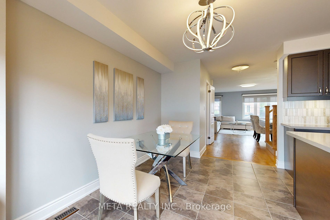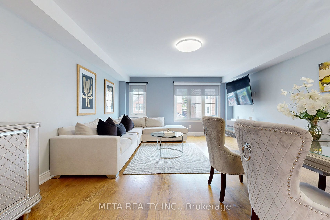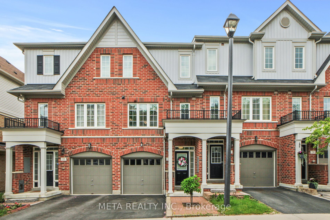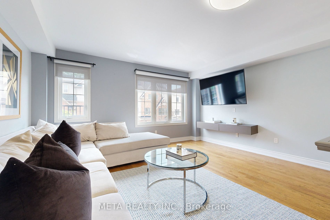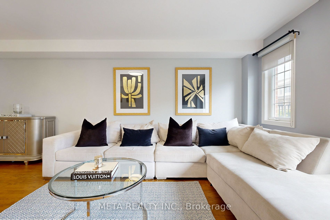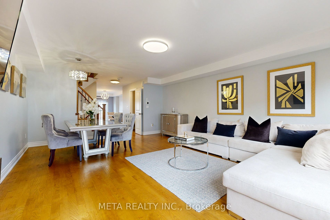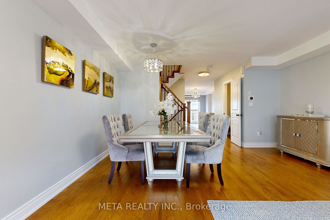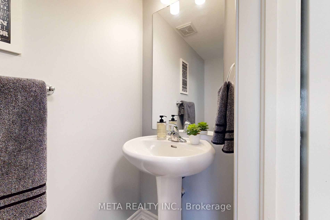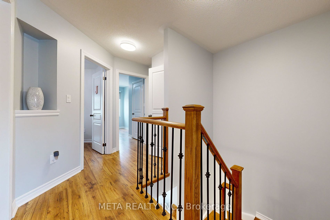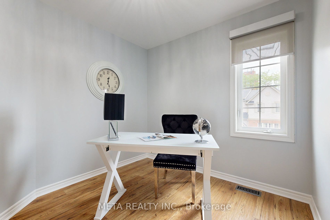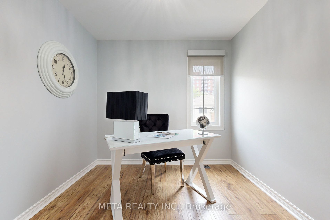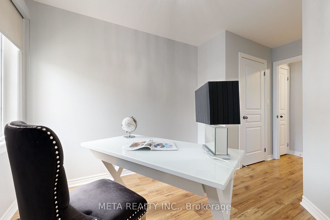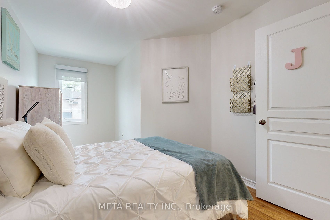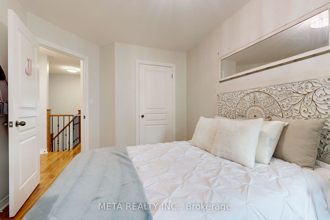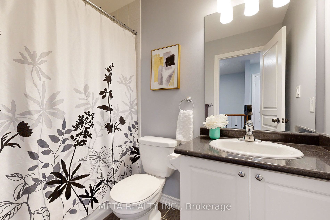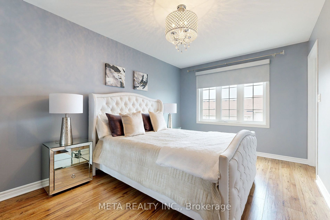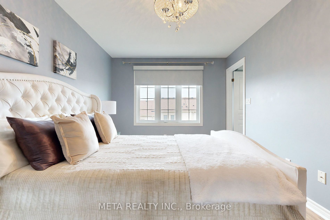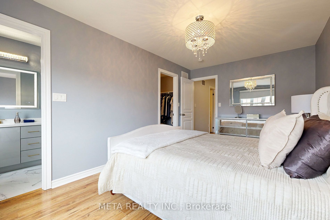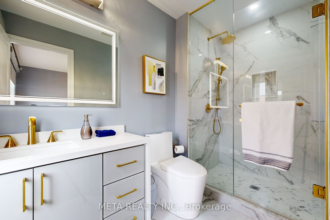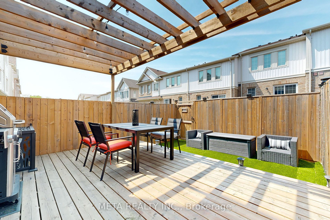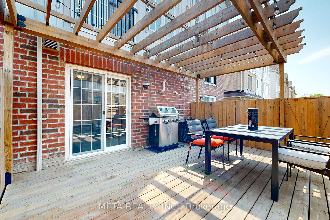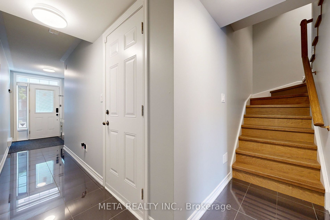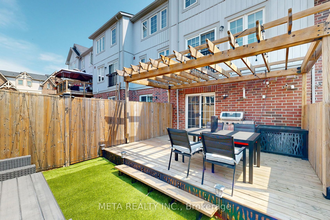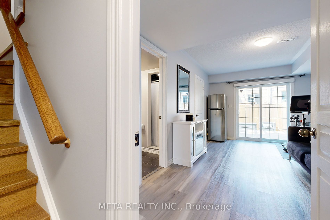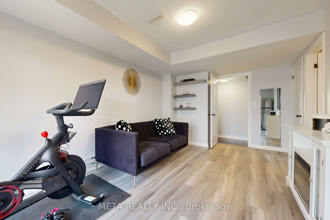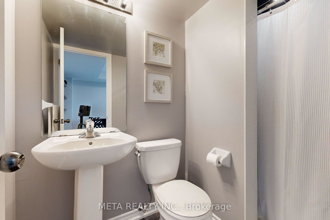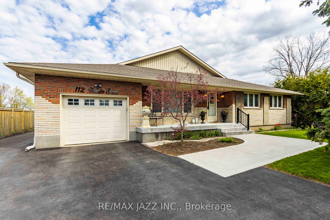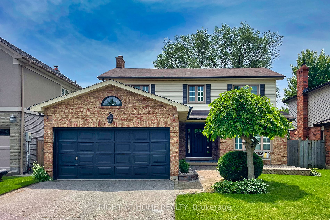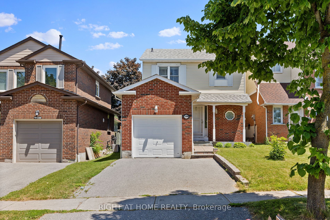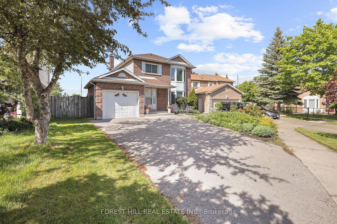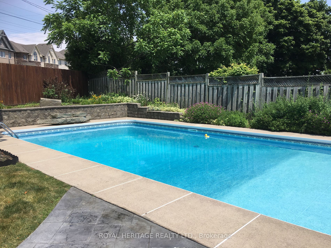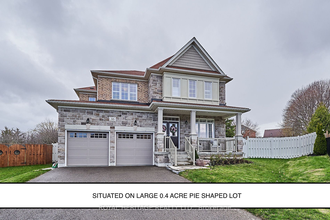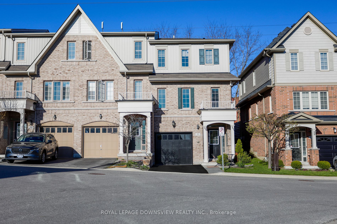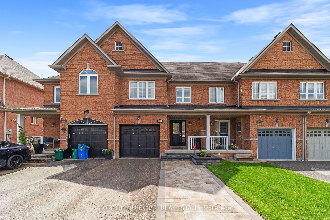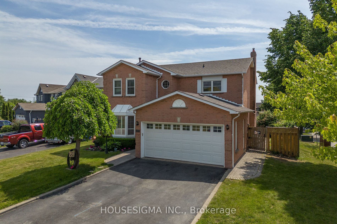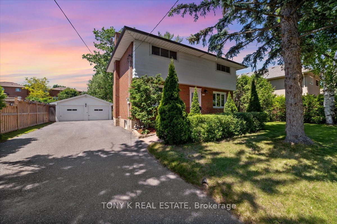24 Magpie Way
$799,900/ For Sale
Details | 24 Magpie Way
Welcome to this stunning newer townhouse, offering a perfect blend of modern luxury and comfort. This bright and spacious home features 3+1 bedrooms and 4 bathrooms out of which 3 are Full washrooms, providing ample space for your family. The open concept layout is designed for contemporary living, with smooth ceilings enhancing the airy ambiance.The main living areas boast hardwood flooring and a beautiful hardwood staircase with wrought iron pickets, adding a touch of elegance. The combined living and dining room is ideal for entertaining, showcasing quartz countertops, under-cabinet lighting, and sleek stainless steel appliances.Step outside to your private, fenced backyard, complete with a built deck and Gas line ready for barbecue, perfect for outdoor gatherings and relaxation. Additional features include a garage for convenient parking and storage, and a primary washroom that was renovated just last year, ensuring a fresh and modern feel.Experience the best in townhouse living with this exceptional property, where every detail has been thoughtfully designed for your comfort and style. Don't miss the opportunity to make this bright, spacious home your own! https://my.matterport.com/show/?m=ghBEmvkD432
Stainless Steel (Gas Stove, Fridge,Dishwasher, Built-in Microwave), Washer, Dryer, All Elfs
Room Details:
| Room | Level | Length (m) | Width (m) | |||
|---|---|---|---|---|---|---|
| Family | Ground | 3.01 | 5.63 | 3 Pc Bath | ||
| Living | Main | 4.60 | 6.20 | Open Concept | Window | |
| Dining | Main | 4.60 | 3.00 | |||
| Kitchen | Main | 2.16 | 4.54 | Ceramic Floor | Backsplash | Stainless Steel Appl |
| Breakfast | Main | 2.44 | 4.54 | Breakfast Area | Ceramic Floor | |
| Prim Bdrm | 2nd | 3.10 | 4.54 | 3 Pc Ensuite | Window | W/I Closet |
| 2nd Br | 2nd | 2.70 | 4.84 | Closet | Window | |
| 3rd Br | 2nd | 2.71 | 2.83 | Closet | Window |
