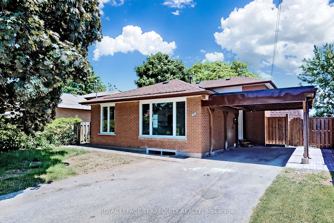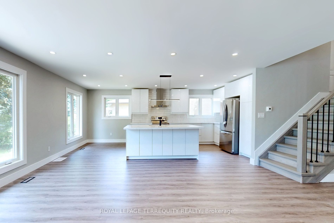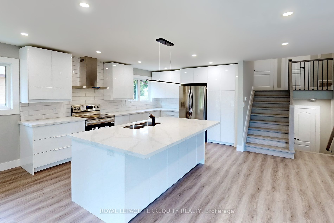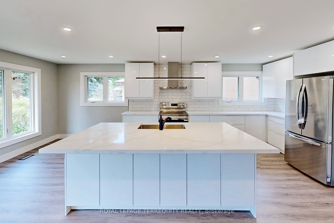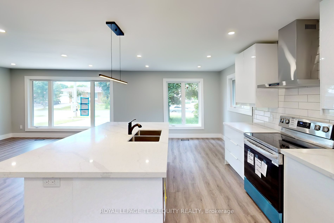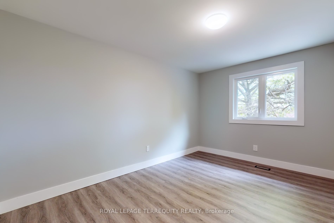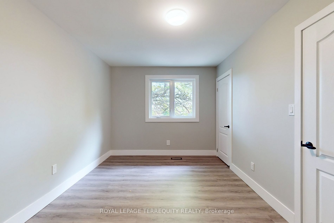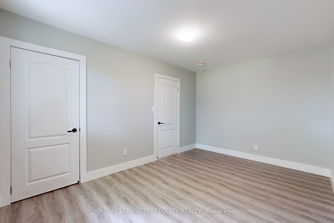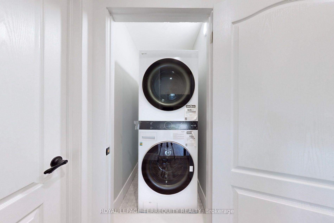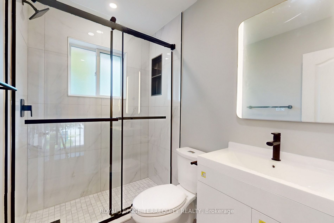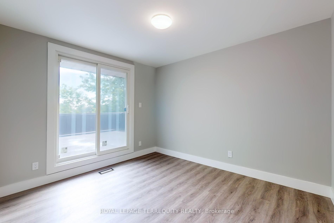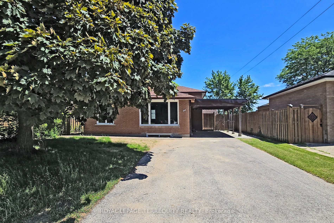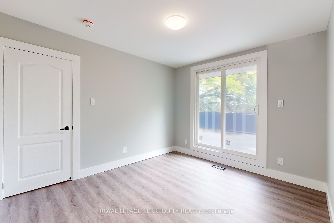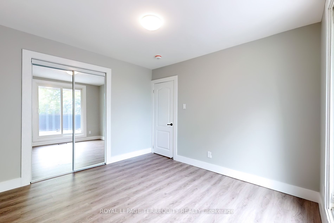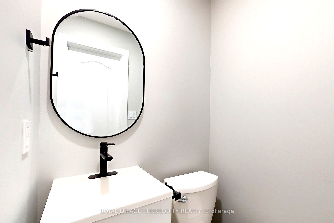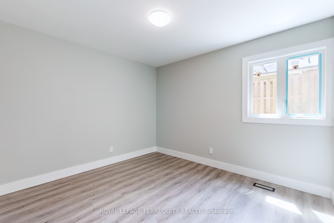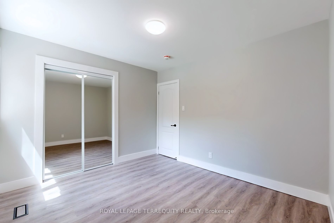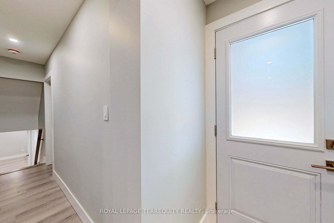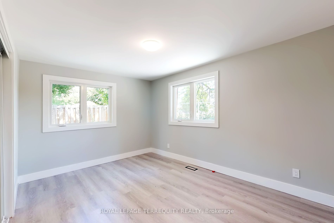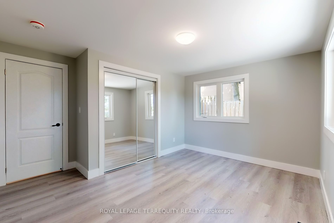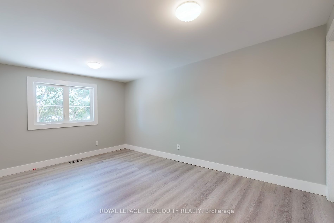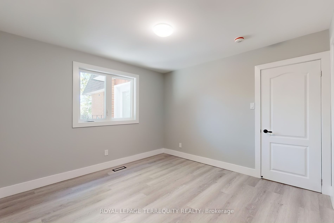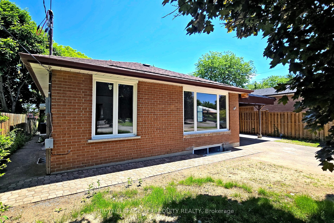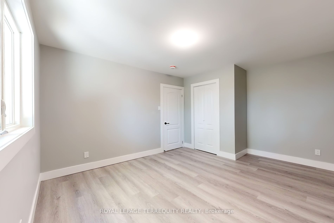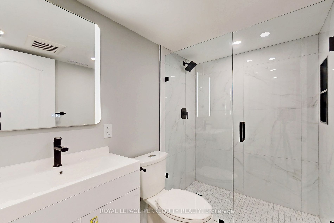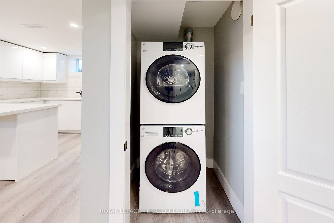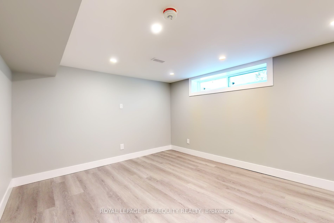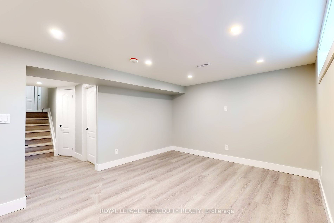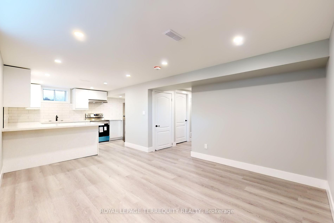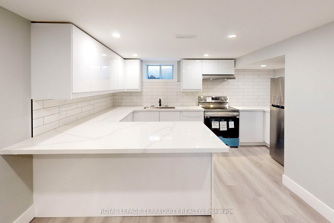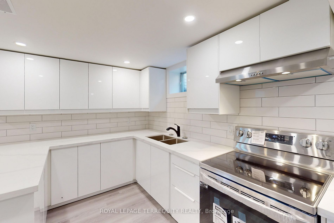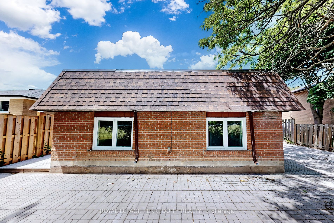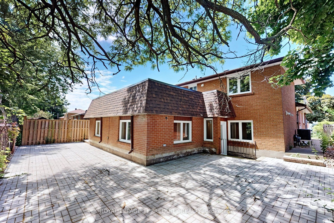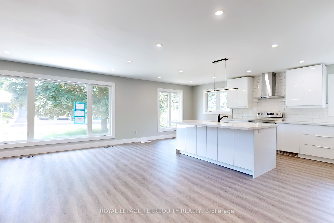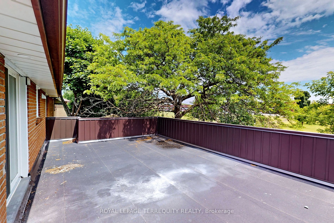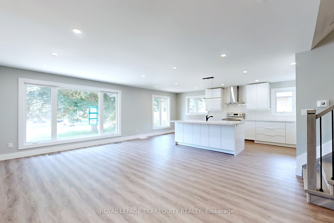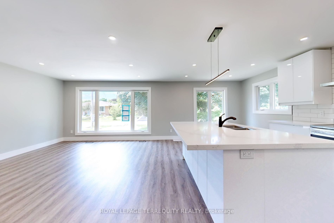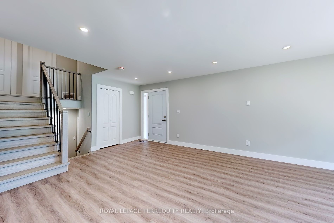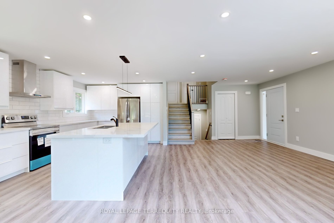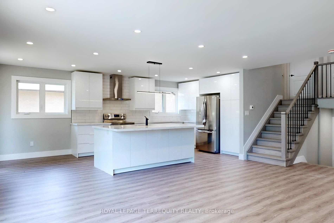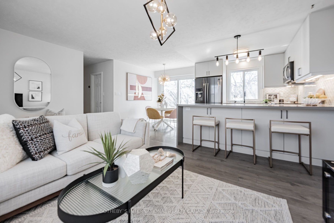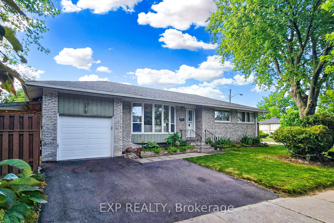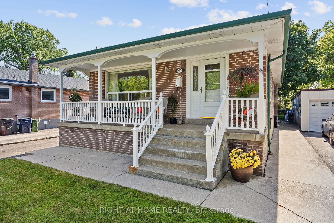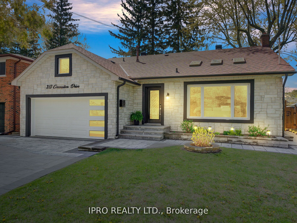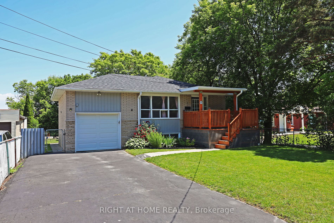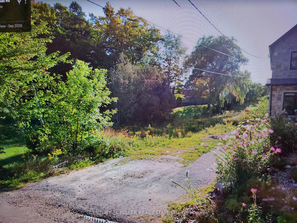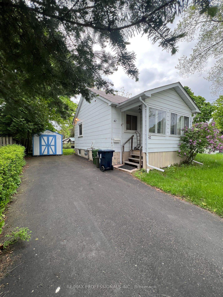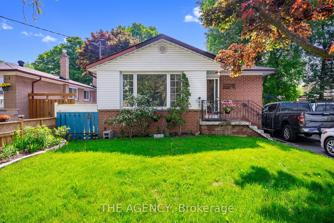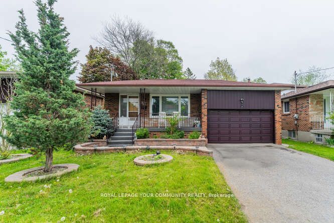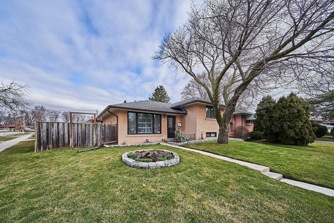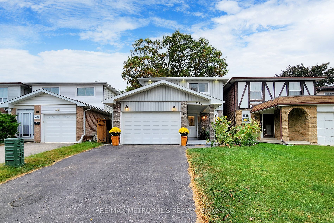57 Weir Cres
$1,279,000/ For Sale
Details | 57 Weir Cres
Great Investment Opportunity! Do not Miss this Newly Renovated, Beautiful, Bright & Modern 2-Unit Detached Home with Main Floor Unit and totally Separate Legal Basement Apartment. Comes with 6parking spots and High-End Finishes! Separate Laundry Rooms, All Brand New Appliances, Oversized Windows, Spacious Bedrooms all with Above-Grade Windows. Main Floor Unit has 3 bedrooms/2 washrooms, comes with Chef's Kitchen with Oversized Quartz Island, Pot Lights throughout, Luxury Vinyl Floor which are Waterproof and superior to Laminate floor, Porcelain tile in bathrooms, Open Concept Layout. Walkout to Large Patio from One Bedroom. Rear Unit also has 3 above-grade bedrooms/2 washrooms, Quartz Countertops, porcelain Tiles, Brand new Appliances, Large Storage Room. New Paving stones recently Installed on Property. Over $250K Spent In Reno's. Live in one unit and Rent the other or Rent both out!! A Must-See, don't Hesitate!! Close to 401, Grocery, Shopping, Restaurants, Public Transit, University of TO.
Room Details:
| Room | Level | Length (m) | Width (m) | |||
|---|---|---|---|---|---|---|
| Living | Main | 5.15 | 4.31 | Large Window | Combined W/Dining | Vinyl Floor |
| Dining | Main | 5.15 | 4.31 | Large Window | Combined W/Living | Vinyl Floor |
| Kitchen | Main | 5.91 | 3.20 | Quartz Counter | Open Concept | Backsplash |
| Br | Upper | 4.14 | 2.84 | Window | W/I Closet | Vinyl Floor |
| Br | Upper | 3.40 | 2.97 | Sliding Doors | W/O To Deck | Vinyl Floor |
| Br | Lower | 3.35 | 3.02 | Above Grade Window | Mirrored Closet | Vinyl Floor |
| Living | Bsmt | 3.54 | 2.79 | Open Concept | Combined W/Dining | Vinyl Floor |
| Dining | Bsmt | 3.54 | 2.79 | Open Concept | Combined W/Living | Vinyl Floor |
| Kitchen | Bsmt | 5.19 | 2.78 | Quartz Counter | Open Concept | Vinyl Floor |
| Br | Main | 4.14 | 3.22 | Above Grade Window | Closet | Vinyl Floor |
| Br | Main | 4.06 | 2.97 | Above Grade Window | Mirrored Closet | Vinyl Floor |
| Br | Main | 3.35 | 3.02 | Above Grade Window | Mirrored Closet | Vinyl Floor |
