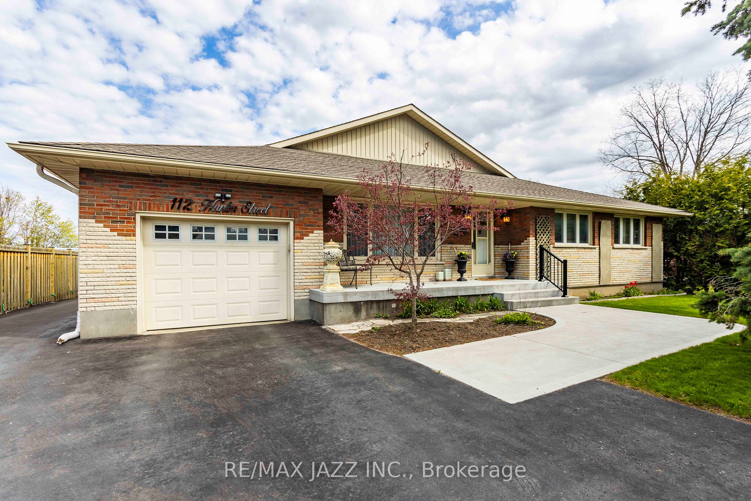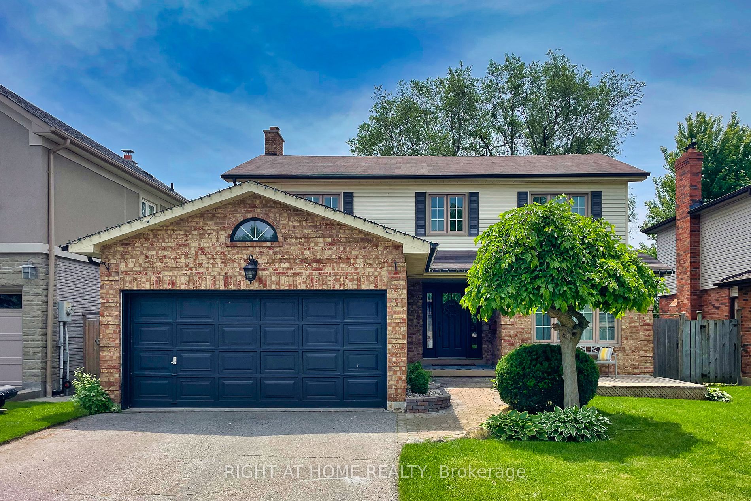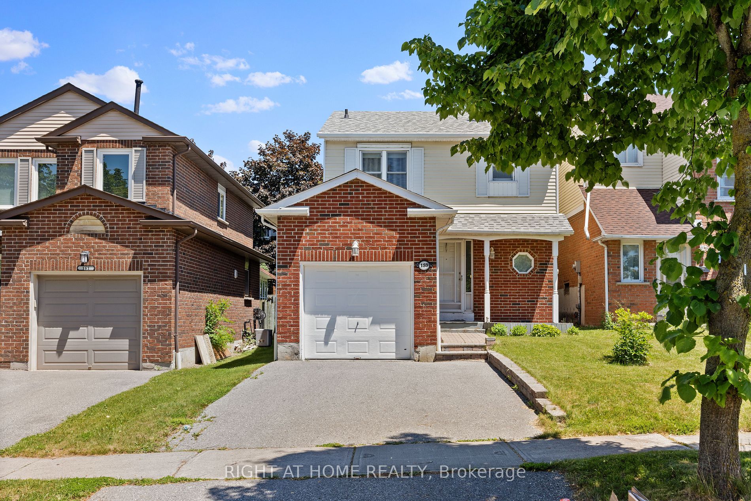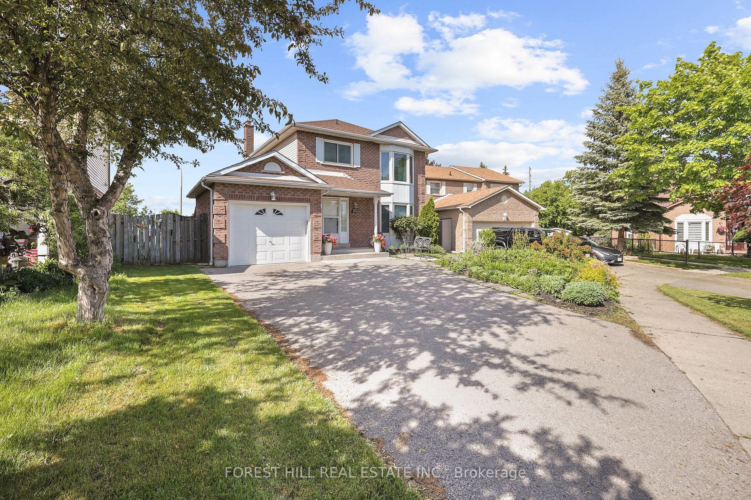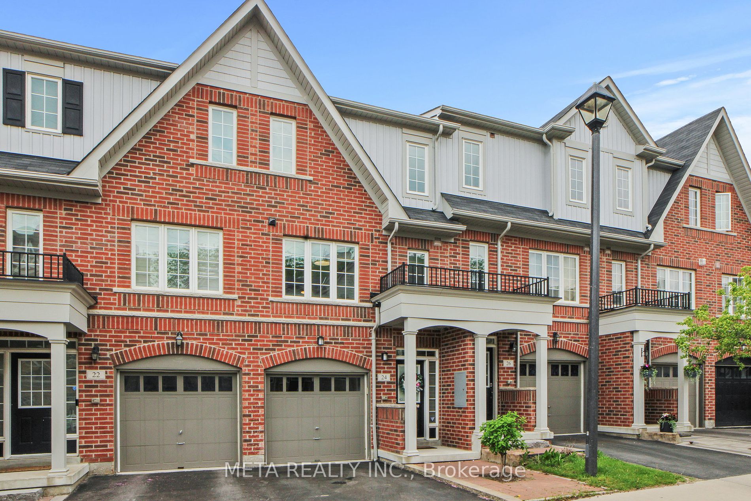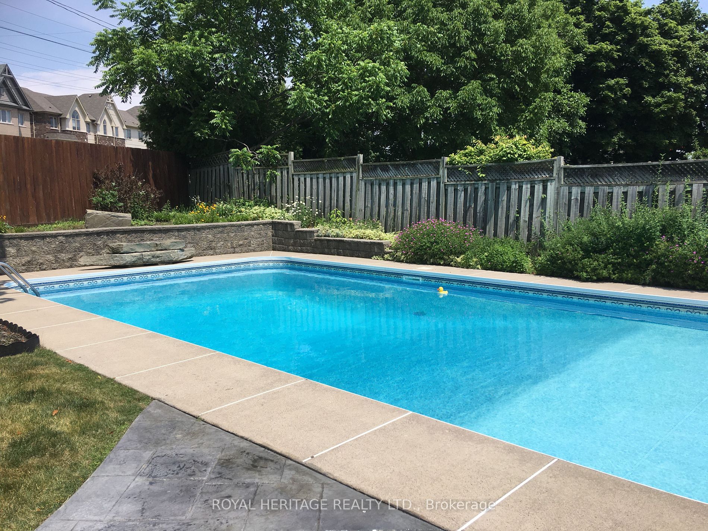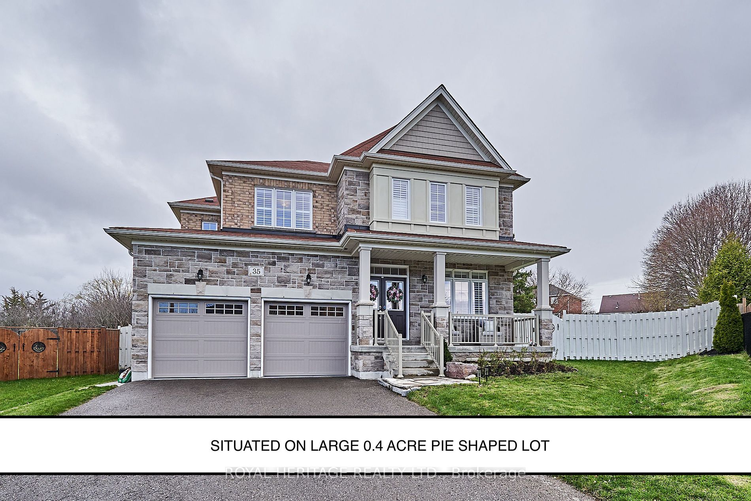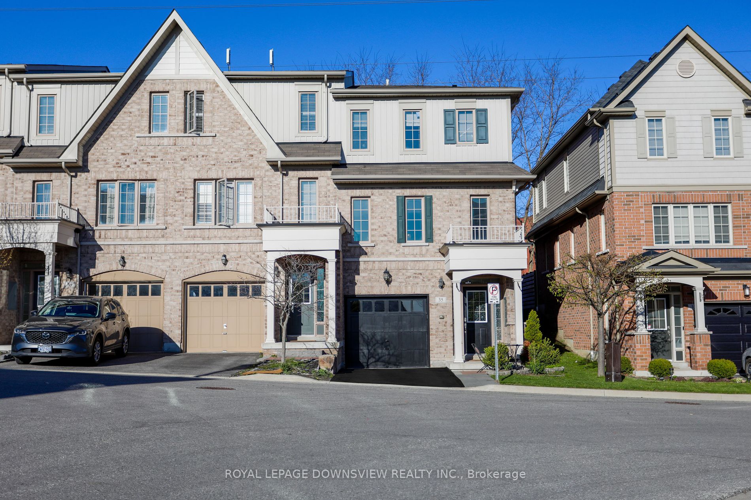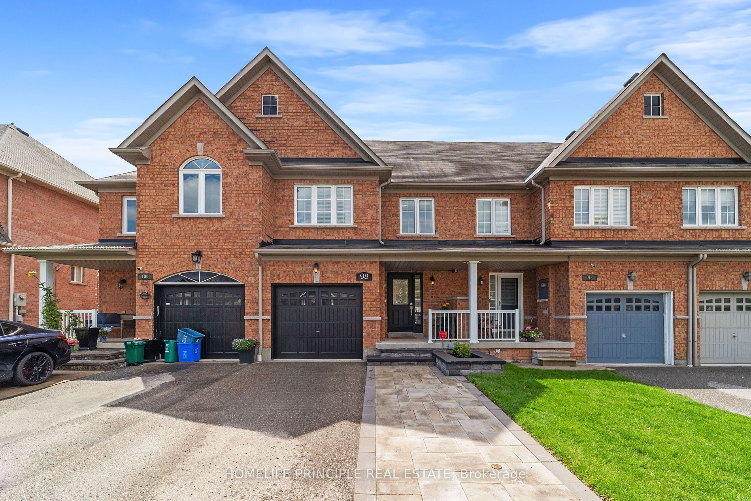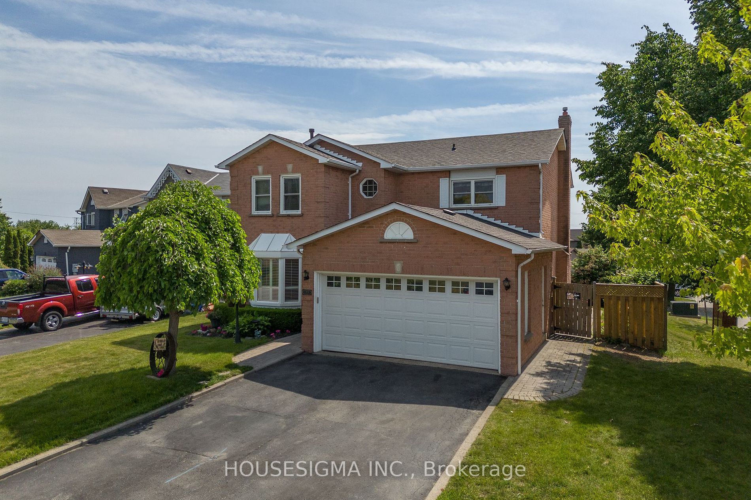52 Adanac Dr
$899,000/ For Sale
Details | 52 Adanac Dr
END UNIT (like semi) renovated townhome in the highly sought-after Blue Grass community! Open concept, functional layout featuring 3 spacious bedrooms and a loft area for work/life balance! $$$ spent in renos including new AC (June 2024), newer furnace (2023), newer brand name, Samsung appliances, a full powder room makeover, full kitchen reno with newer cabinets and quartz countertops and deep sink (2022), and the stunning 5pc ensuite in the primary room with marble tiling in the shower to give a luxurious, spa-like feel. The backyard features a custom deck restained in (2021) and beautifully manicured lawn! No sidewalk! Excellent location and walking distance to Whitby mall, parks, top rated schools, restaurants, public transit and so much more! Must see in-person! **Potential to add in law suite and separate entrance to the basement and washroom rough-in. **
New AC (June 2024), Furnace (2023), main floor painting (2022), powder room reno (2022), kitchen sink (2022), kitchen renos (2022), 5pc primary washroom reno with marble tiles (2022)
Room Details:
| Room | Level | Length (m) | Width (m) | |||
|---|---|---|---|---|---|---|
| Kitchen | Main | 2.44 | 3.66 | Stainless Steel Appl | Quartz Counter | Open Concept |
| Breakfast | Main | 2.44 | 3.66 | W/O To Deck | Combined W/Kitchen | Open Concept |
| Living | Main | 3.50 | 6.96 | Hardwood Floor | Combined W/Dining | |
| Dining | Main | 3.50 | 6.96 | Hardwood Floor | Combined W/Living | |
| Prim Bdrm | 2nd | 3.66 | 5.03 | 5 Pc Ensuite | W/I Closet | |
| 2nd Br | 2nd | 2.90 | 3.28 | |||
| 3rd Br | 2nd | 2.74 | 4.22 | |||
| Loft | 2nd | 2.44 | 1.83 |

































