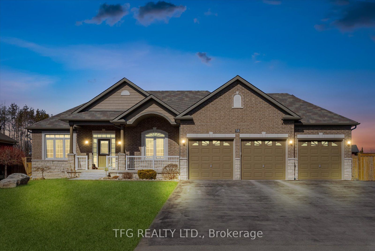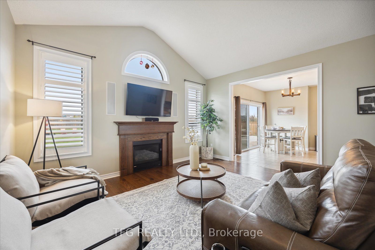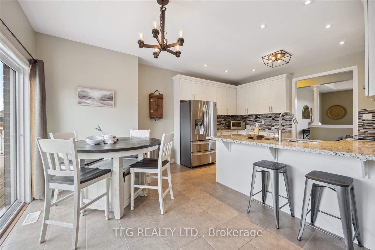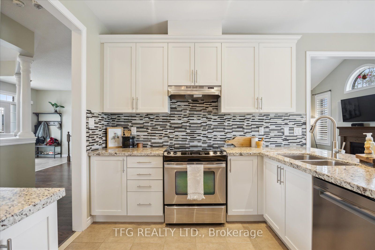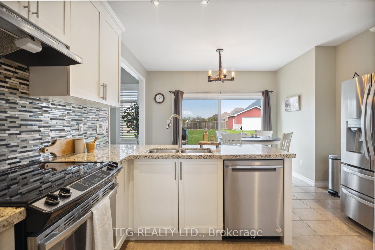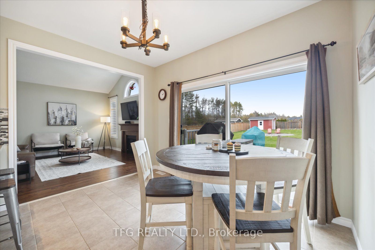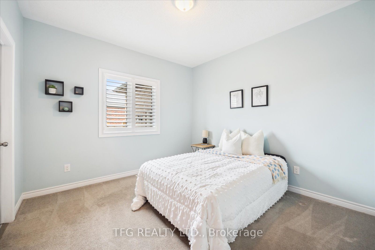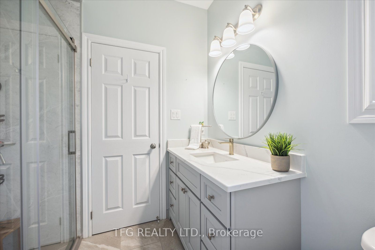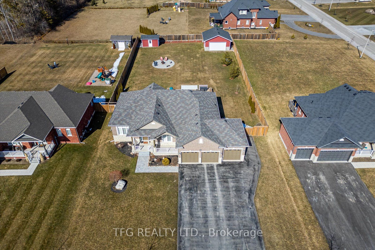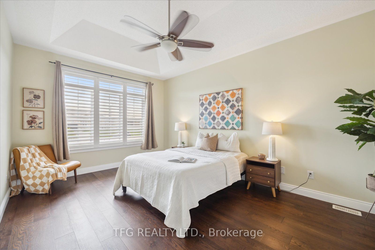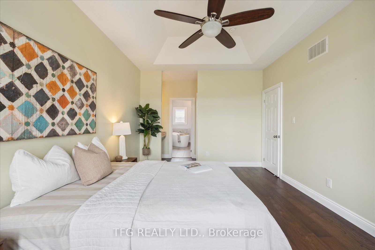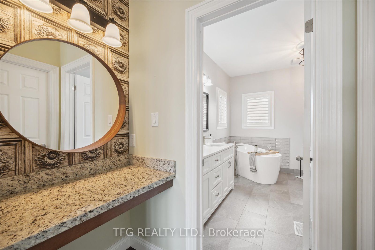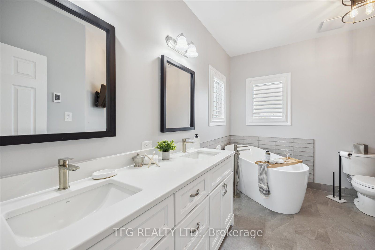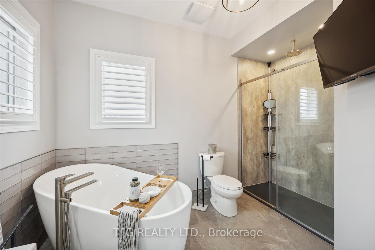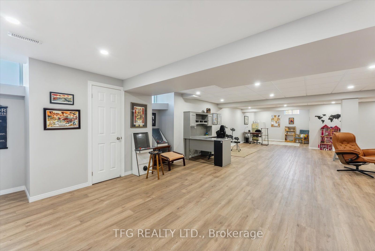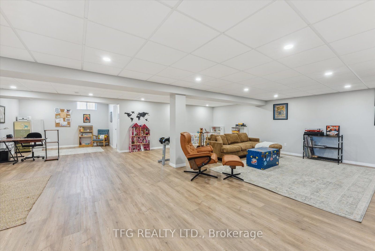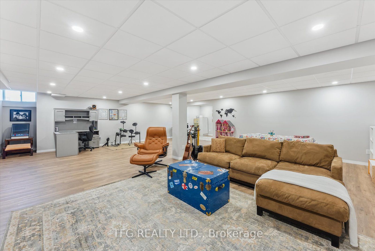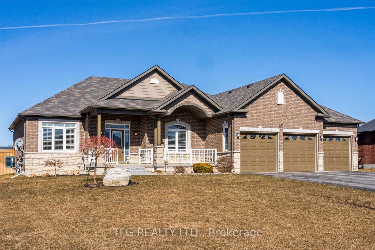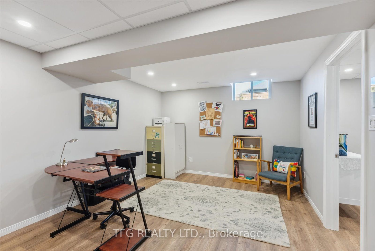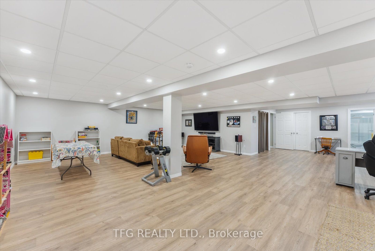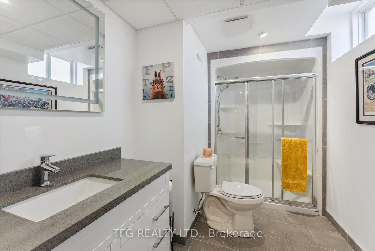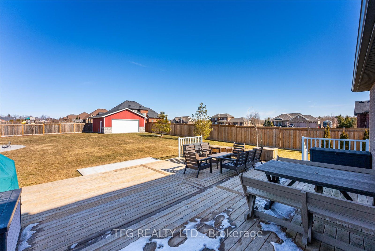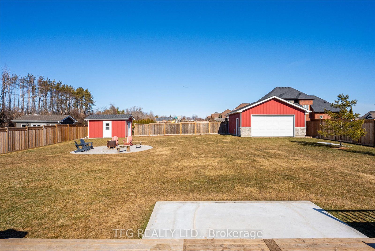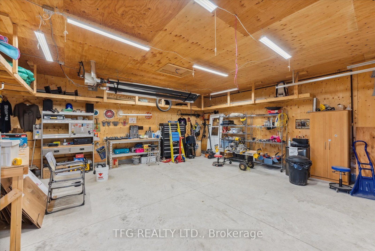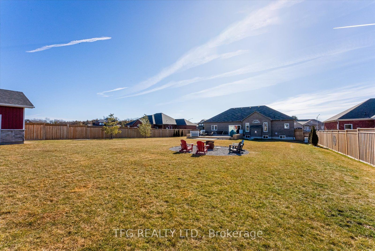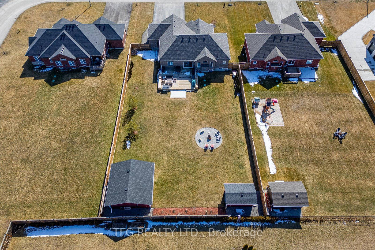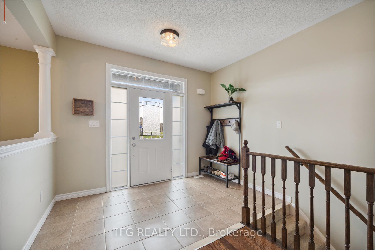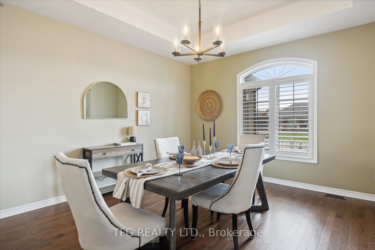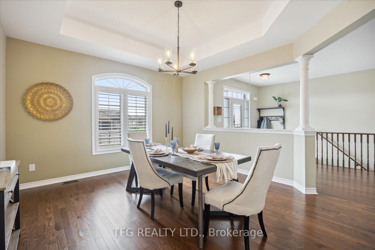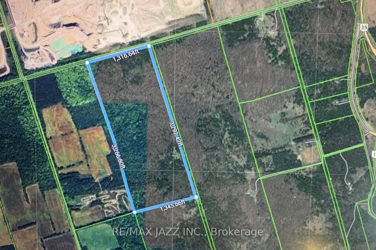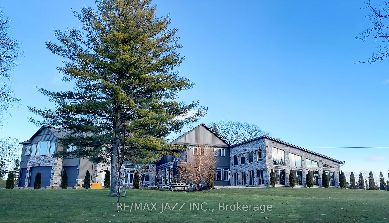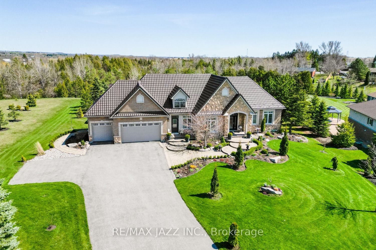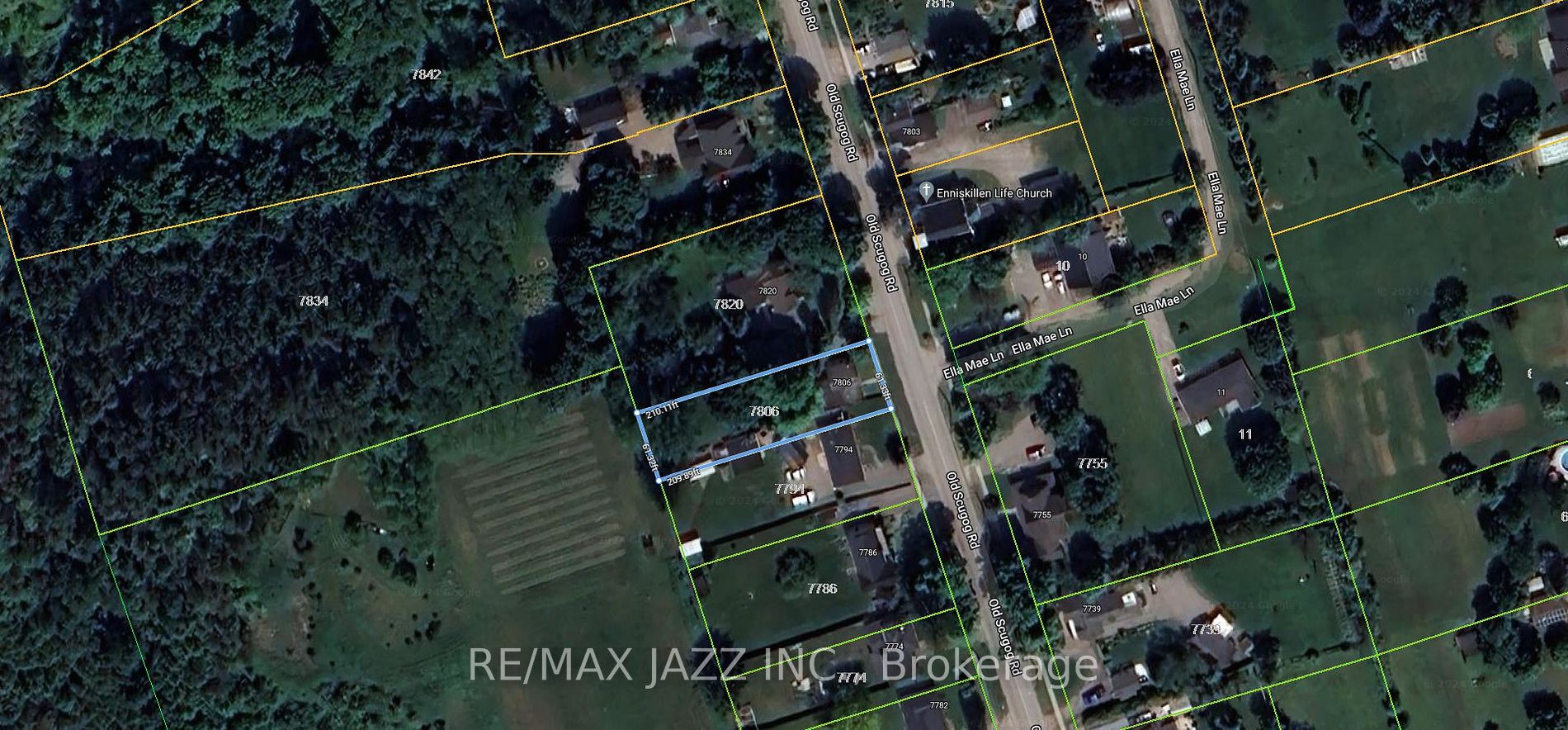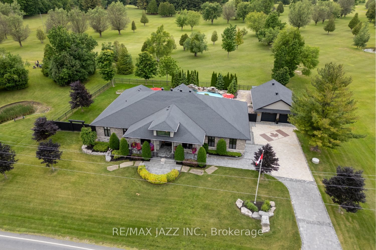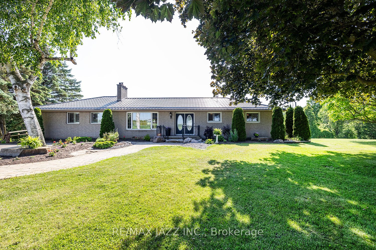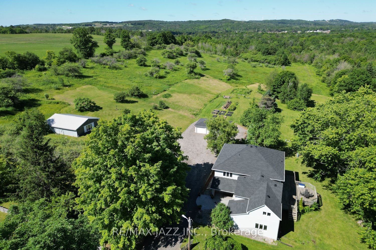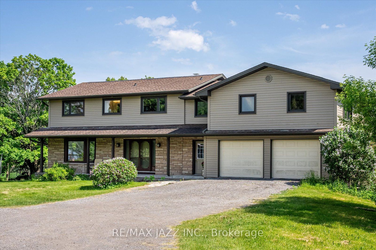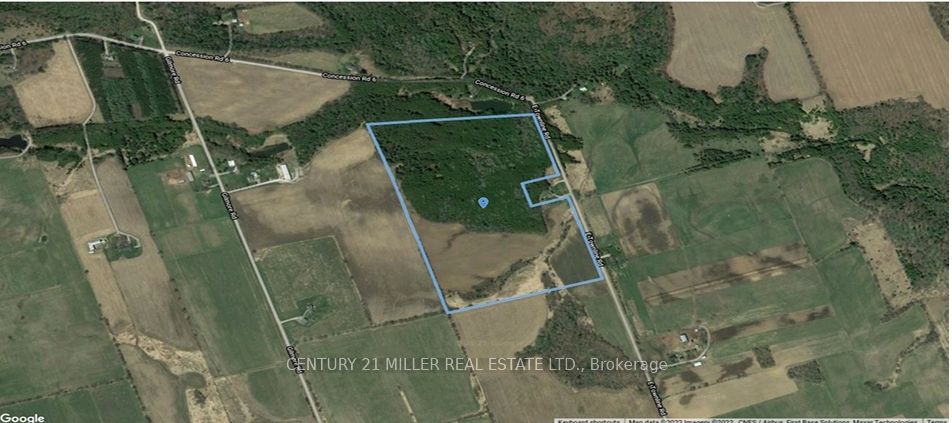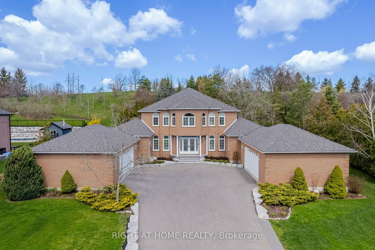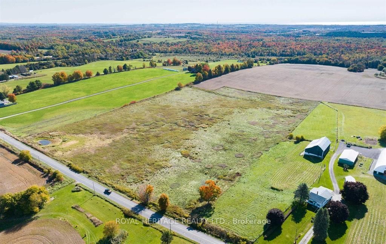38 Charles Tilley Cres
$1,785,000/ For Sale
Details | 38 Charles Tilley Cres
This stunning executive bungalow in the highly coveted Newtonville Estates features 3+1 bedrooms & 3.5 baths. The main floor offers an open concept design with hardwood & ceramic tile floors as well as an eat-in kitchen with stone countertops & stainless-steel appliances. A spacious dining room with a coffered ceiling & a great-room with built-in surround sound speakers, gas fireplace & vaulted ceiling are perfect for entertaining. The large primary suite boasts a walk-in closet and a grand 5-piece ensuite with heated floors & soaker tub. Two additional large bedrooms share a stunning Jack & Jill bathroom. Outside, oversized patio doors open to a massive deck & fully fenced backyard. This incredible yard includes a concrete pad for a future hot tub or swim spa, a shed & detached garage with gas radiant heat & hydro. The professionally finished basement features a media area, office, games room, large bathroom, & 4th bedroom. This home epitomizes luxurious living in Newtonville Estates!
Equipped with a Generac generator so your lights, fridge & freezer stay on! Attached 3-car insulated garage w/ heat, pony panel + hot & cold water plus detached 24x24ft garage w/ heat & hydro in back - perfect for a workshop!
Room Details:
| Room | Level | Length (m) | Width (m) | |||
|---|---|---|---|---|---|---|
| Kitchen | Main | 5.70 | 3.70 | Eat-In Kitchen | Open Concept | W/O To Yard |
| Dining | Main | 4.61 | 4.10 | Coffered Ceiling | Open Concept | Hardwood Floor |
| Great Rm | Main | 5.20 | 4.60 | Gas Fireplace | Open Concept | Hardwood Floor |
| Prim Bdrm | Main | 5.10 | 3.50 | W/I Closet | 5 Pc Ensuite | Hardwood Floor |
| 2nd Br | Main | 4.90 | 3.50 | Broadloom | 3 Pc Ensuite | Large Closet |
| 3rd Br | Main | 3.40 | 3.53 | Large Closet | 3 Pc Ensuite | Large Window |
| Rec | Bsmt | 13.70 | 8.90 | Pot Lights | Open Concept | Vinyl Floor |
| 4th Br | Bsmt | 4.60 | 2.86 | Large Closet | Window | Vinyl Floor |
