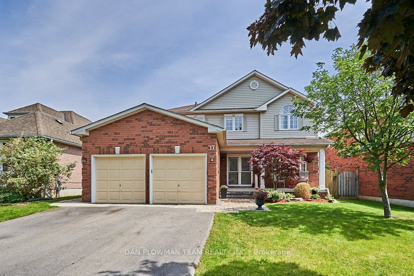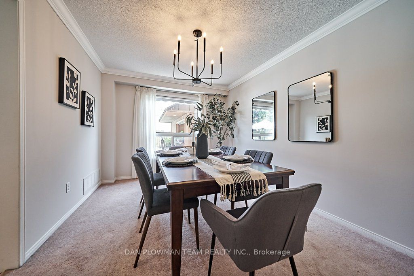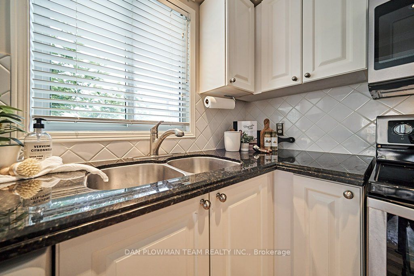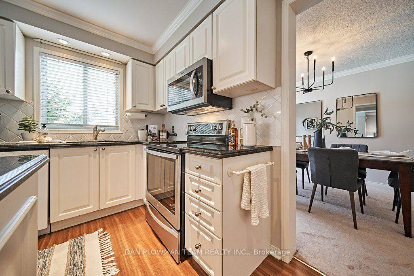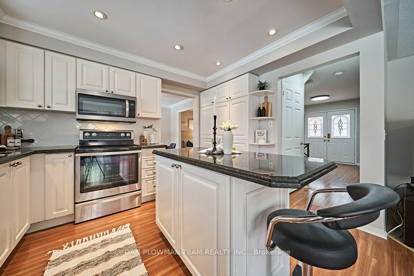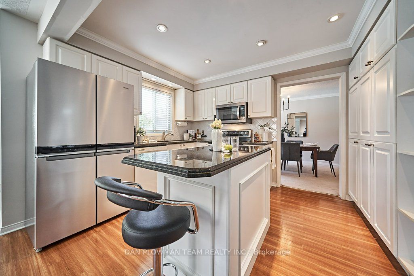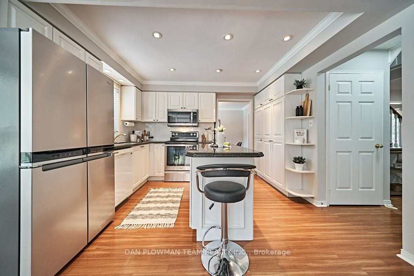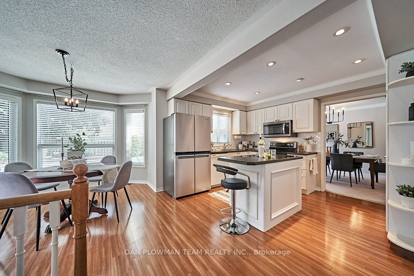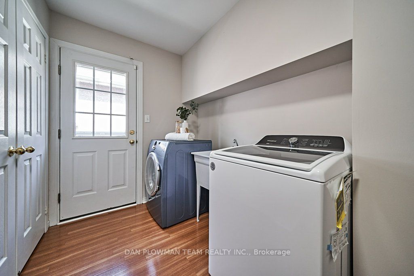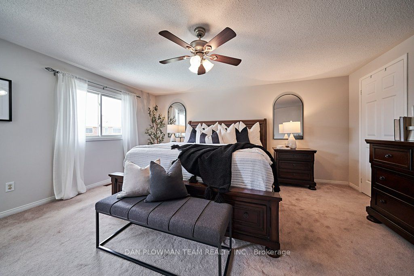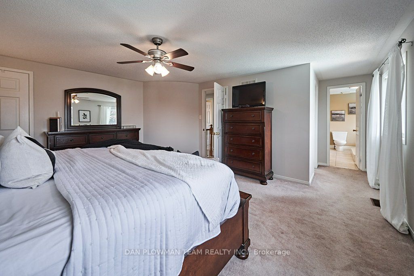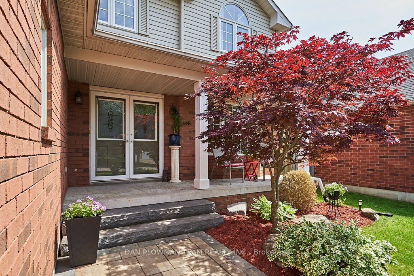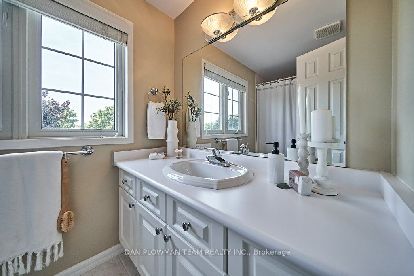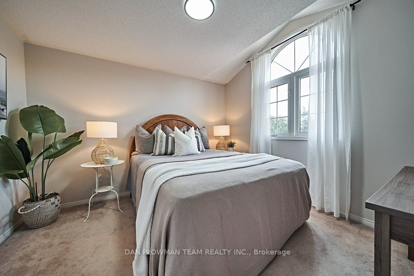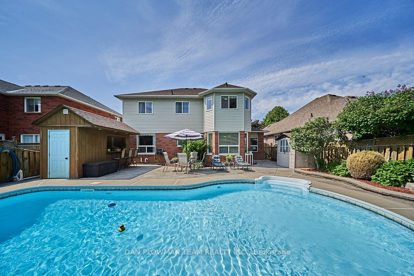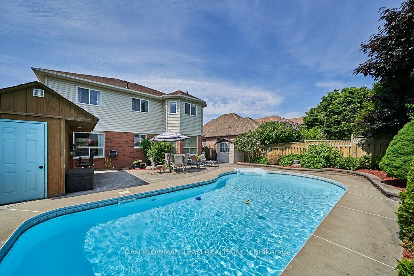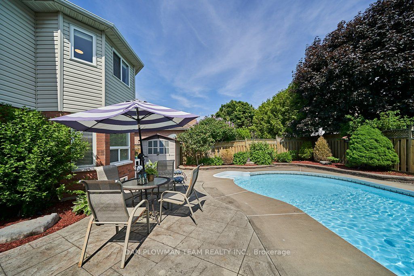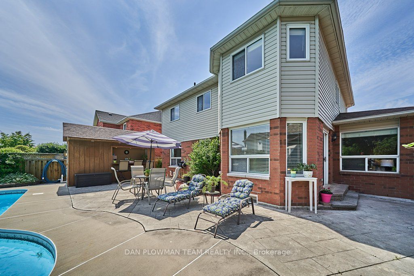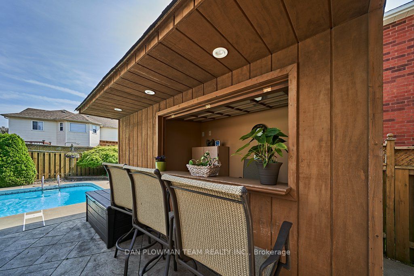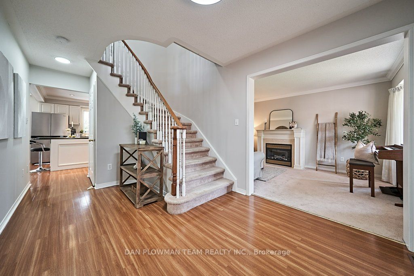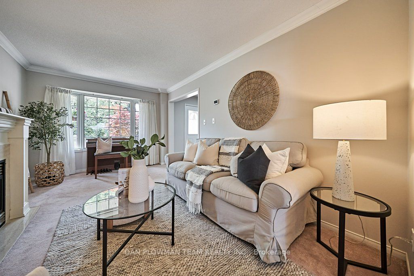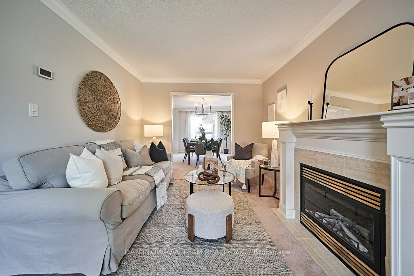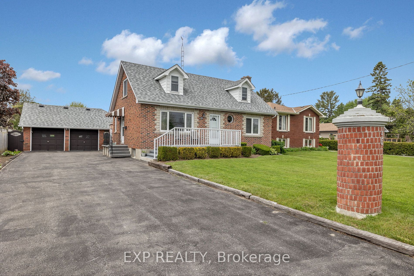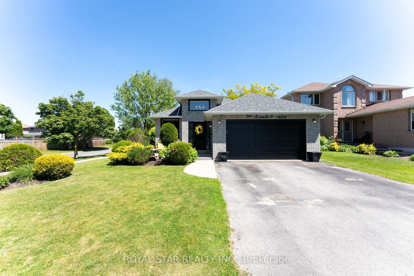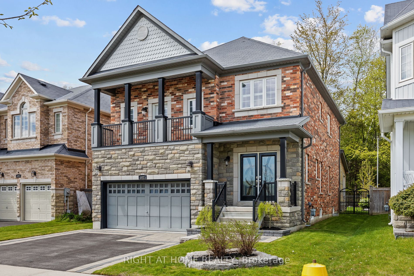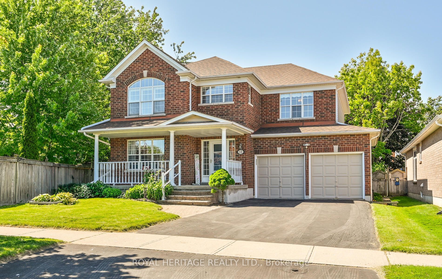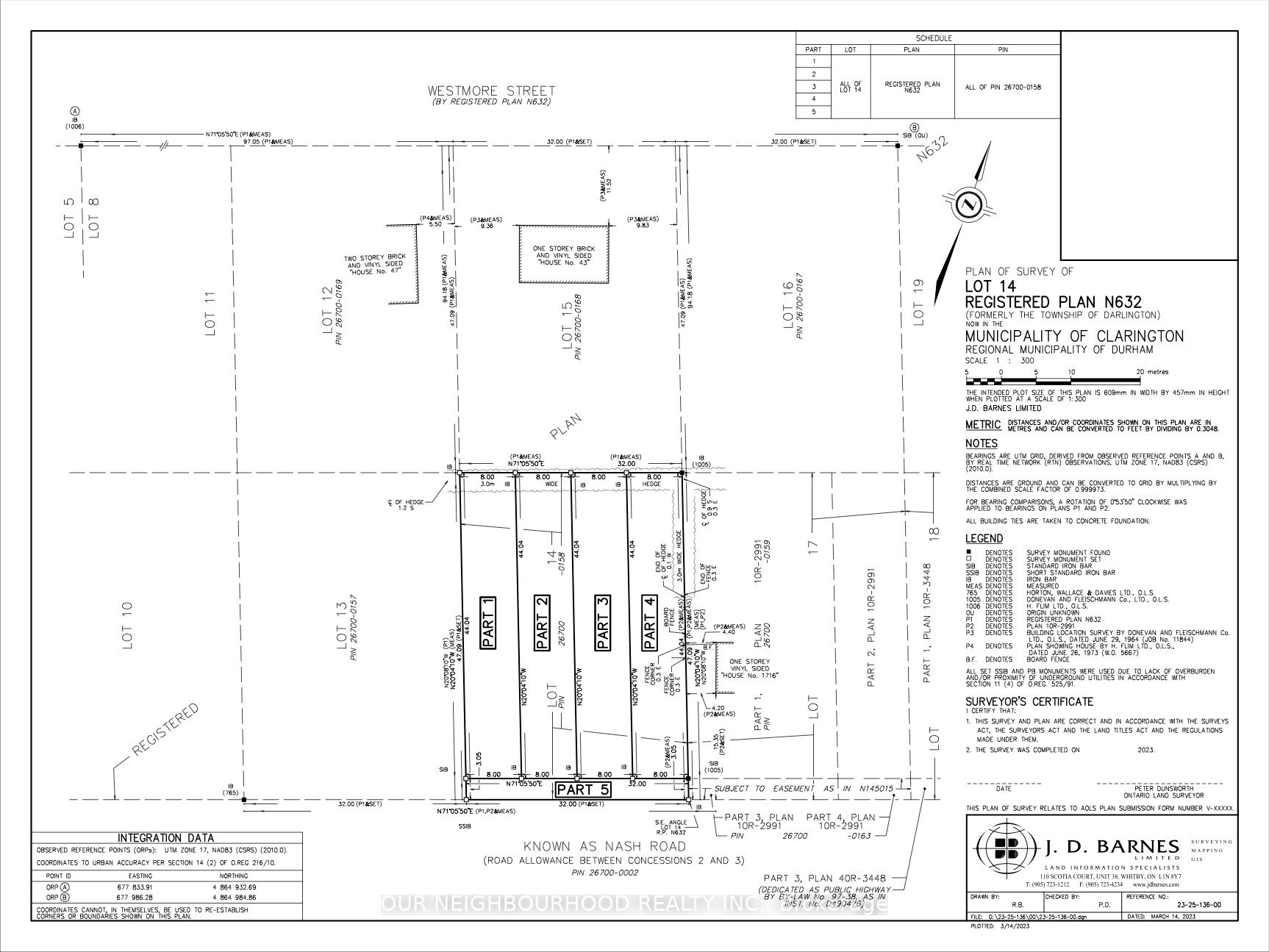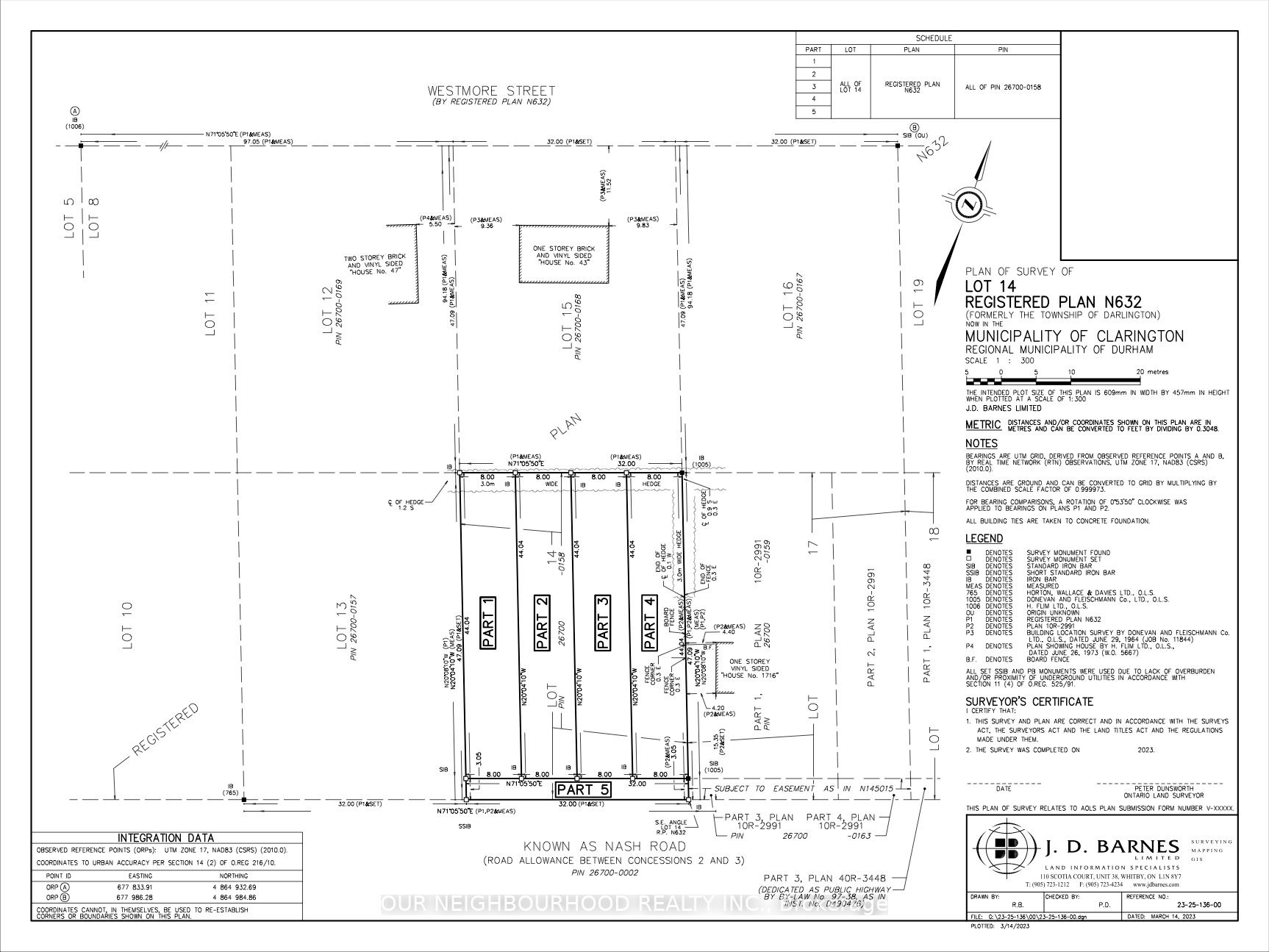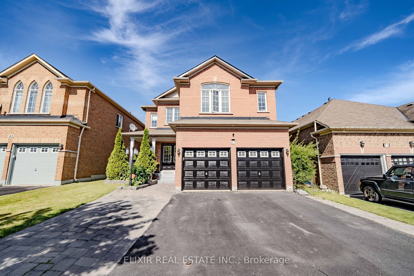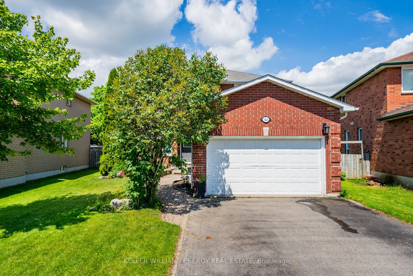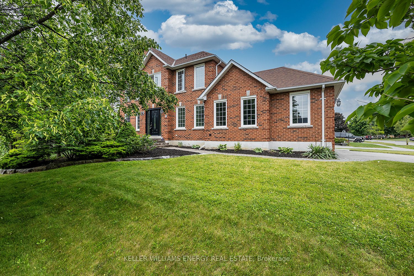17 Thornbury St
$1,088,000/ For Sale
Details | 17 Thornbury St
Exquisite Family Home With In-Ground Pool In Serene Courtice Neighborhood. Welcome To 17 Thornbury St, A Stunning Detached 2-Story Residence Nestled In One Of Courtice's Most Sought-After Family-Friendly Neighborhoods. Outside, The Private Backyard Is A True Oasis. Enjoy Warm Summer Days Lounging By The In-Ground Pool, Or Host Memorable Gatherings On The Spacious Patio. This Beautifully Maintained Home Boasts 4 Spacious Bedrooms, Perfect For Accommodating A Growing Family Or Hosting Guests. The Main Floor Features A Bright And Airy Living Room With Large Windows That Flood The Space With Natural Light. The Adjacent Dining Area Is Ideal For Family Meals And Entertaining Friends, While The Kitchen, Equipped With Stainless Steel Appliances And Ample Cabinetry, Caters To All Your Culinary Needs. The Upper Level Offers Four Generously Sized Bedrooms, Including A Luxurious Master Suite With A Walk-In Closet And A Private Ensuite Bathroom. Don't Miss The Opportunity To Make 17 Thornbury St Your Forever Home.
Located In A Quiet, Family-Friendly Neighborhood, This Home Is Just Moments Away From Top-Rated Schools, Parks, Shopping, And All The Amenities Courtice Has To Offer. Easy Access To Major Highways, Making Travel To Nearby Cities A Breeze.
Room Details:
| Room | Level | Length (m) | Width (m) | |||
|---|---|---|---|---|---|---|
| Living | Main | 4.83 | 3.07 | Broadloom | Bay Window | Fireplace |
| Dining | Main | 3.97 | 3.07 | Broadloom | Window | O/Looks Pool |
| Kitchen | Main | 3.62 | 2.97 | Hardwood Floor | Window | Centre Island |
| Breakfast | Main | 3.68 | 2.95 | Hardwood Floor | Bay Window | O/Looks Pool |
| Family | Main | 5.43 | 3.06 | Broadloom | Window | Ceiling Fan |
| Prim Bdrm | 2nd | 4.87 | 4.56 | Broadloom | Window | 4 Pc Ensuite |
| 2nd Br | 2nd | 3.35 | 3.24 | Broadloom | Window | Closet |
| 3rd Br | 2nd | 3.34 | 3.02 | Broadloom | Window | Closet |
| 4th Br | 2nd | 3.34 | 2.68 | Broadloom | Window | Closet |
