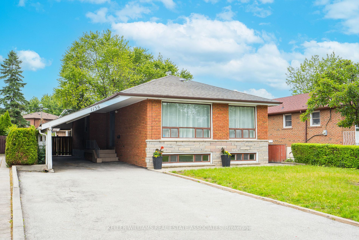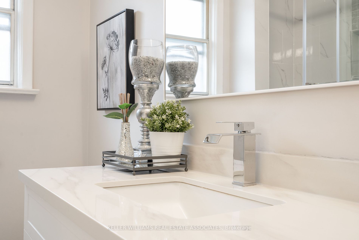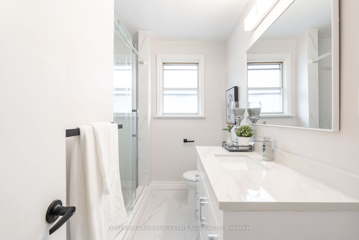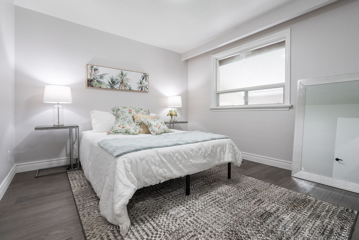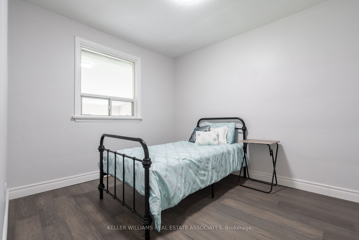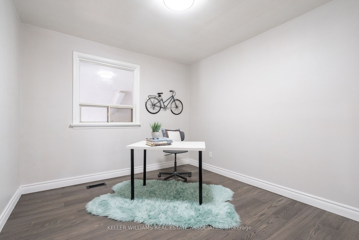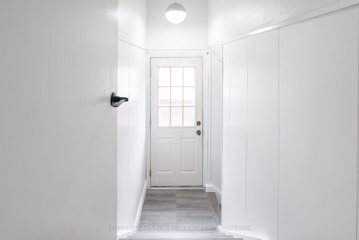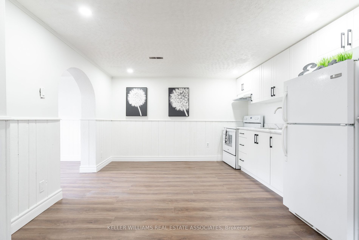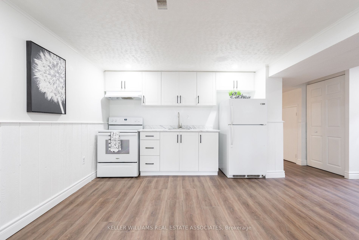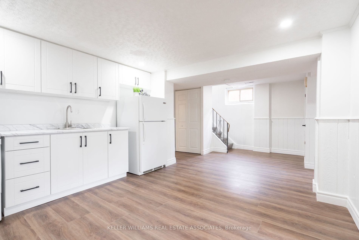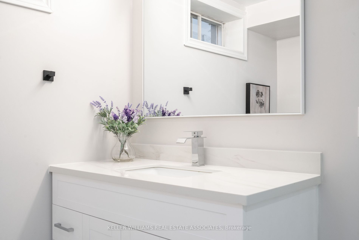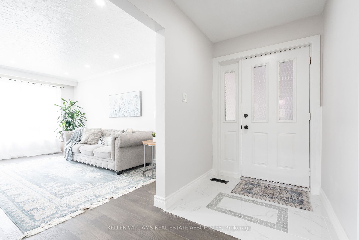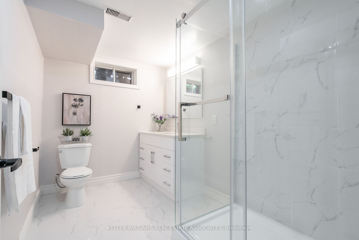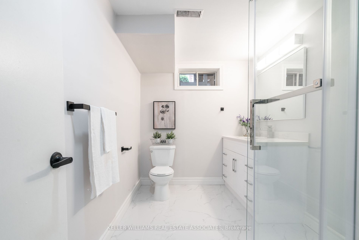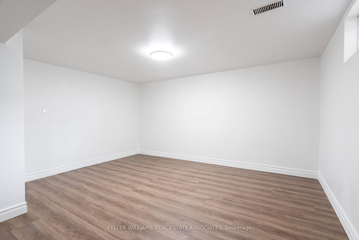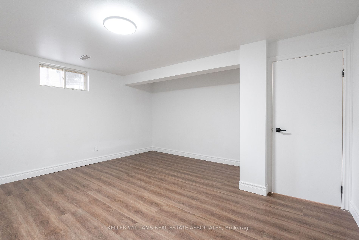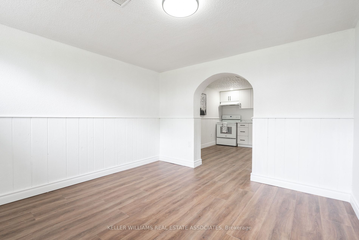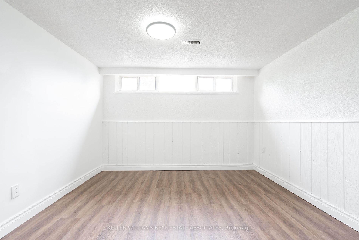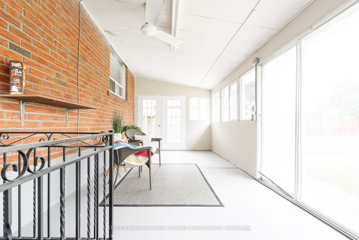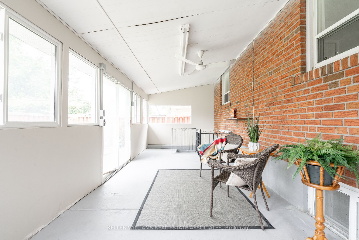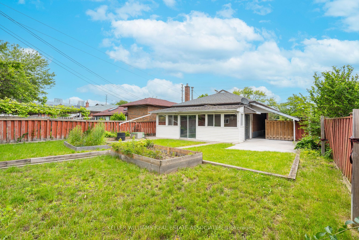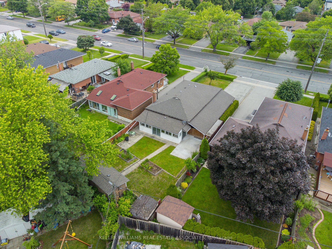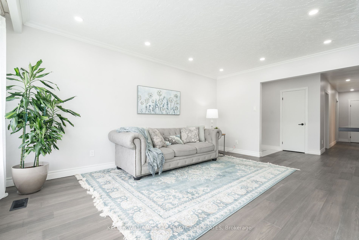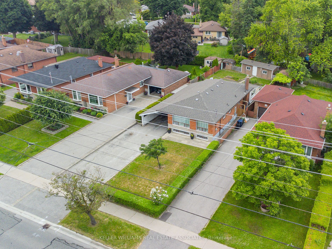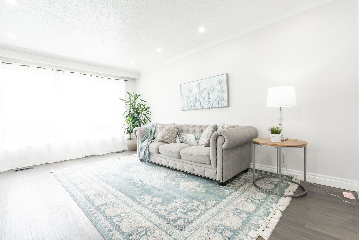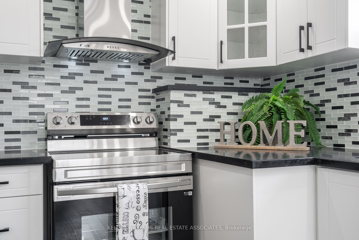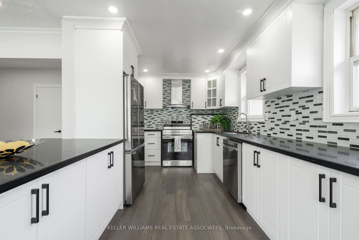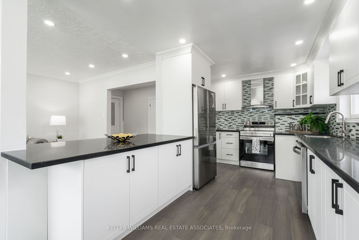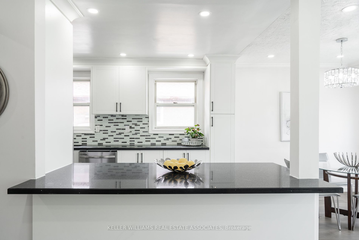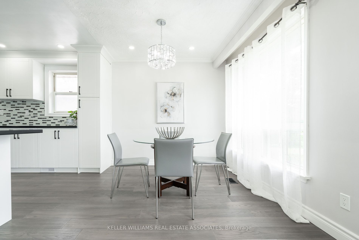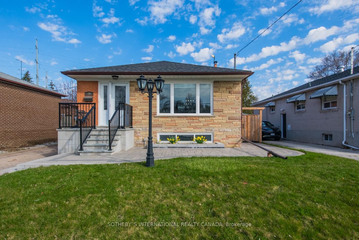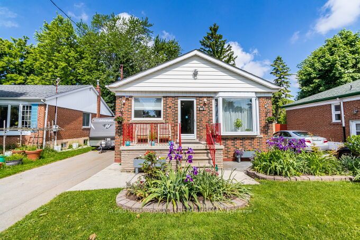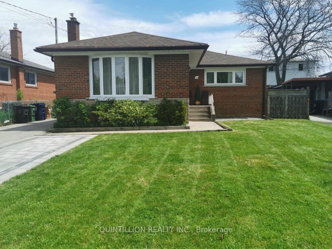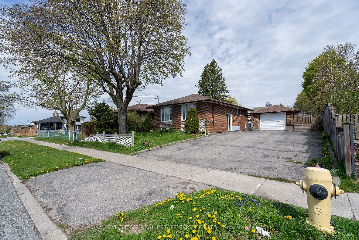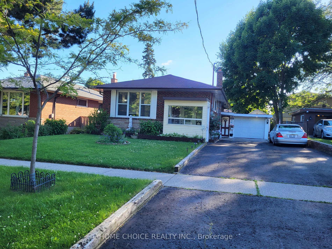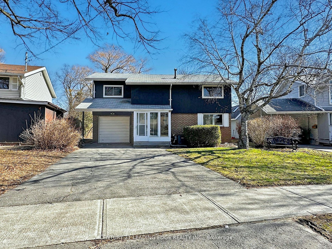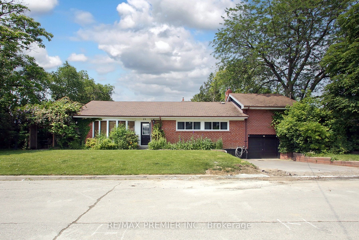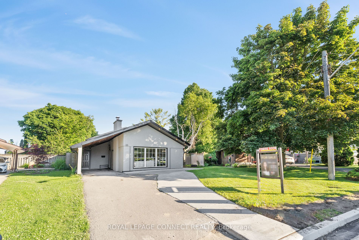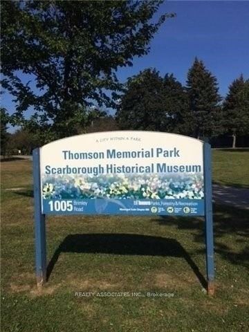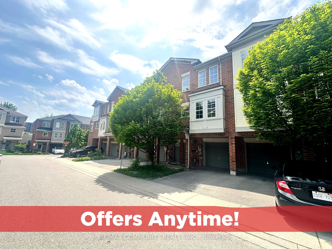1136 Brimley Rd
$1,229,000/ For Sale
Details | 1136 Brimley Rd
Stop the car...Stop the car at 1136 Brimley Road!!! A Newly Renovated Home on a Premium Sized Lot, Open Concept Kitchen with Granite Countertops, SS Appliances and Large Island, Ideal Spot For a Family Breakfast, 3 bedrooms on the Main Floor, Modern 3 Piece Bathroom, New Engineered Hardwood on Main Floor, Pot Lights, New Light Fixtures, Fully Finished Basement In-Law Suite With Separate Entrance with 3 Bedrooms, Updated Kitchen and Modern 3 piece Bathroom . All You Have to Do is Pack Your Bags!!! Plus Enjoy the Solarium, Extra Space for the Family to Relax/Entertain or a Home Gym. This Home is Perfect For A Growing Family Or An Investment Property with 6 Parking Spots. Quiet Family Community that is Close to Public Transit, Schools, Parks, Scarborough General Hospital, Scarborough Town Centre, Easy Commute to Downtown Toronto.
Roof 2024, Furnace 2023, Electrical Panel 2024, Stainless Steel Appliances 2024, Exhaust Hoods 2024, Kitchens 2024, Bathrooms 2024, Flooring & Baseboards Throughout 2024, Pot Lights 2024, Light Fixtures 2024, Air Conditioner Sold "As Is".
Room Details:
| Room | Level | Length (m) | Width (m) | |||
|---|---|---|---|---|---|---|
| Living | Main | 2.64 | 6.35 | Pot Lights | Open Concept | Hardwood Floor |
| Dining | Main | 2.90 | 2.70 | Pot Lights | Open Concept | Hardwood Floor |
| Kitchen | Main | 4.76 | 2.89 | Stainless Steel Appl | Granite Counter | Hardwood Floor |
| Prim Bdrm | Main | 3.43 | 3.74 | O/Looks Backyard | Closet | Hardwood Floor |
| 2nd Br | Main | 3.41 | 2.83 | O/Looks Backyard | Closet | Hardwood Floor |
| 3rd Br | Main | 3.05 | 3.43 | Window | Closet | Hardwood Floor |
| Solarium | Ground | 2.99 | 7.74 | Sliding Doors | O/Looks Backyard | |
| Kitchen | Bsmt | 3.65 | 3.27 | B/I Appliances | Updated | Vinyl Floor |
| Br | Bsmt | 4.26 | 4.17 | Vinyl Floor | ||
| Br | Bsmt | 3.42 | 2.88 | Vinyl Floor | ||
| Br | Bsmt | 3.42 | 2.88 | Vinyl Floor |
