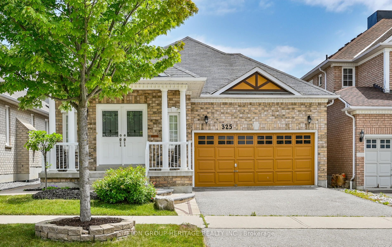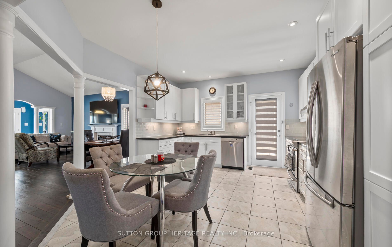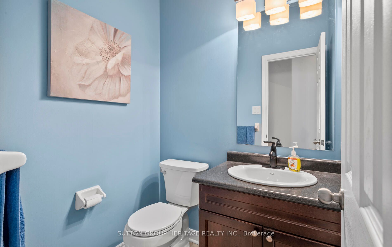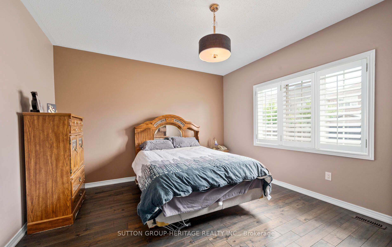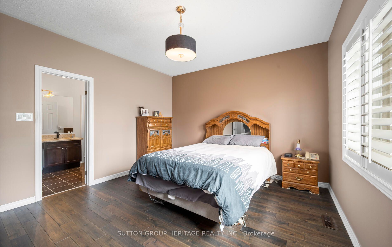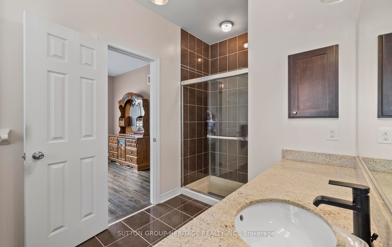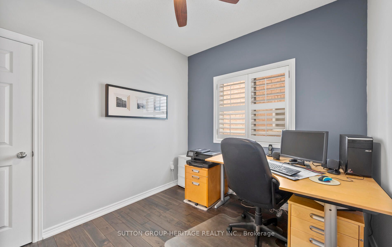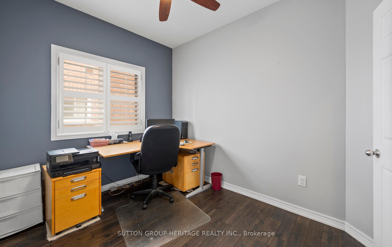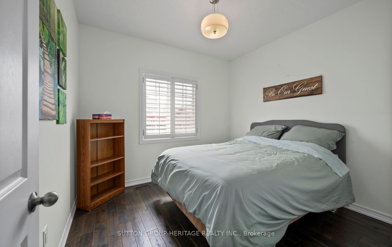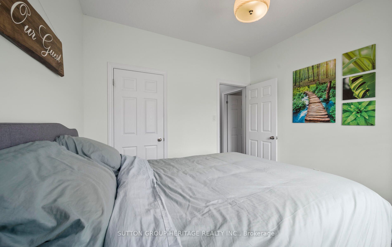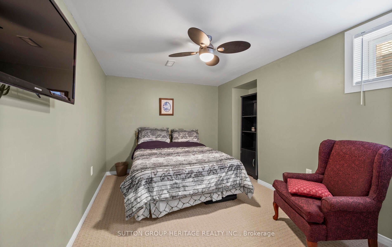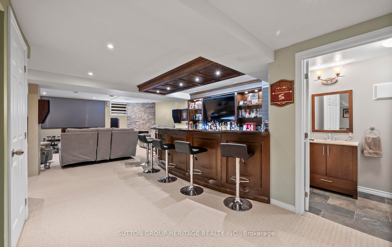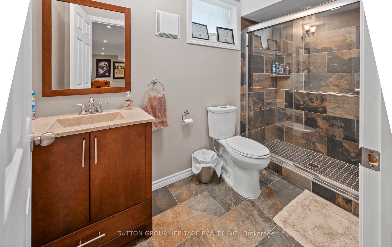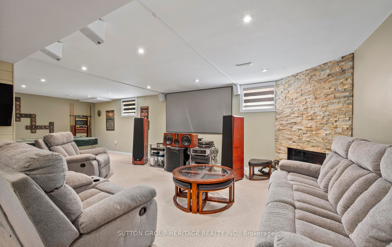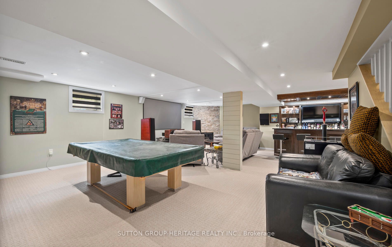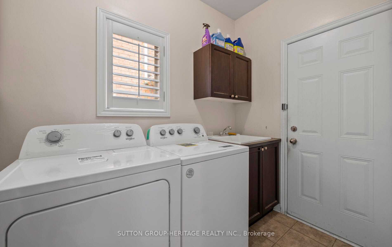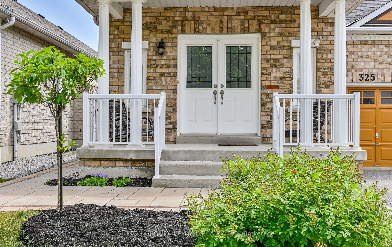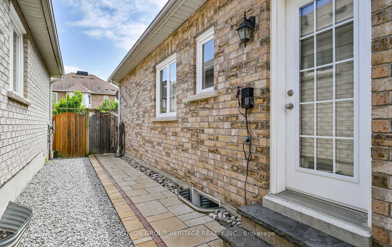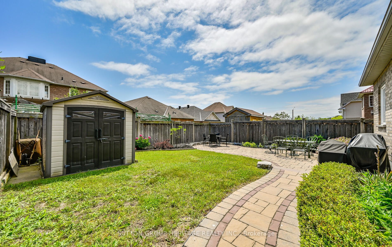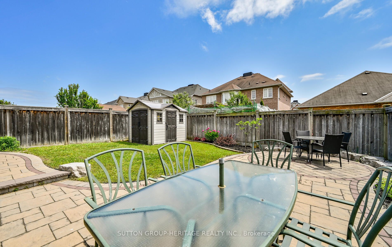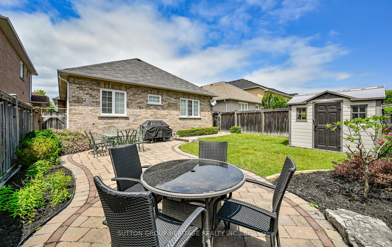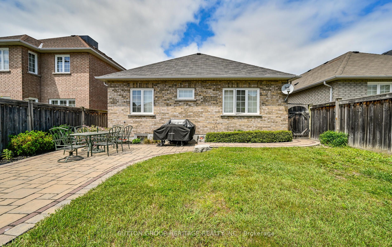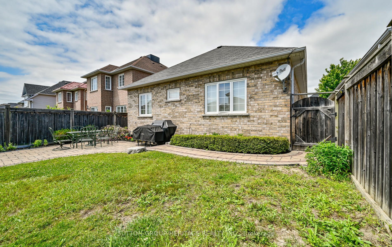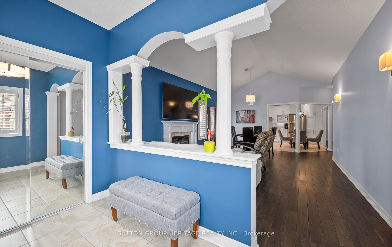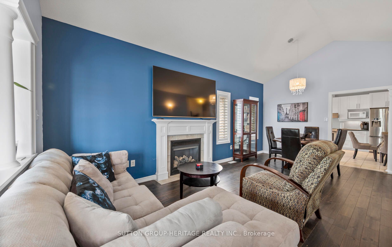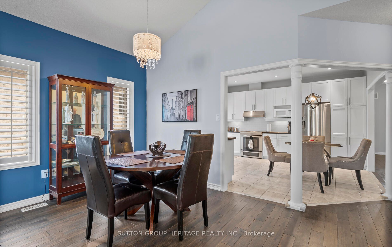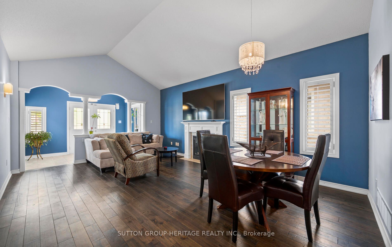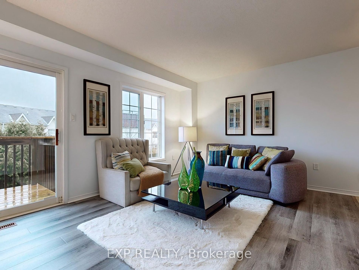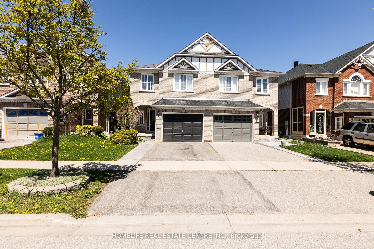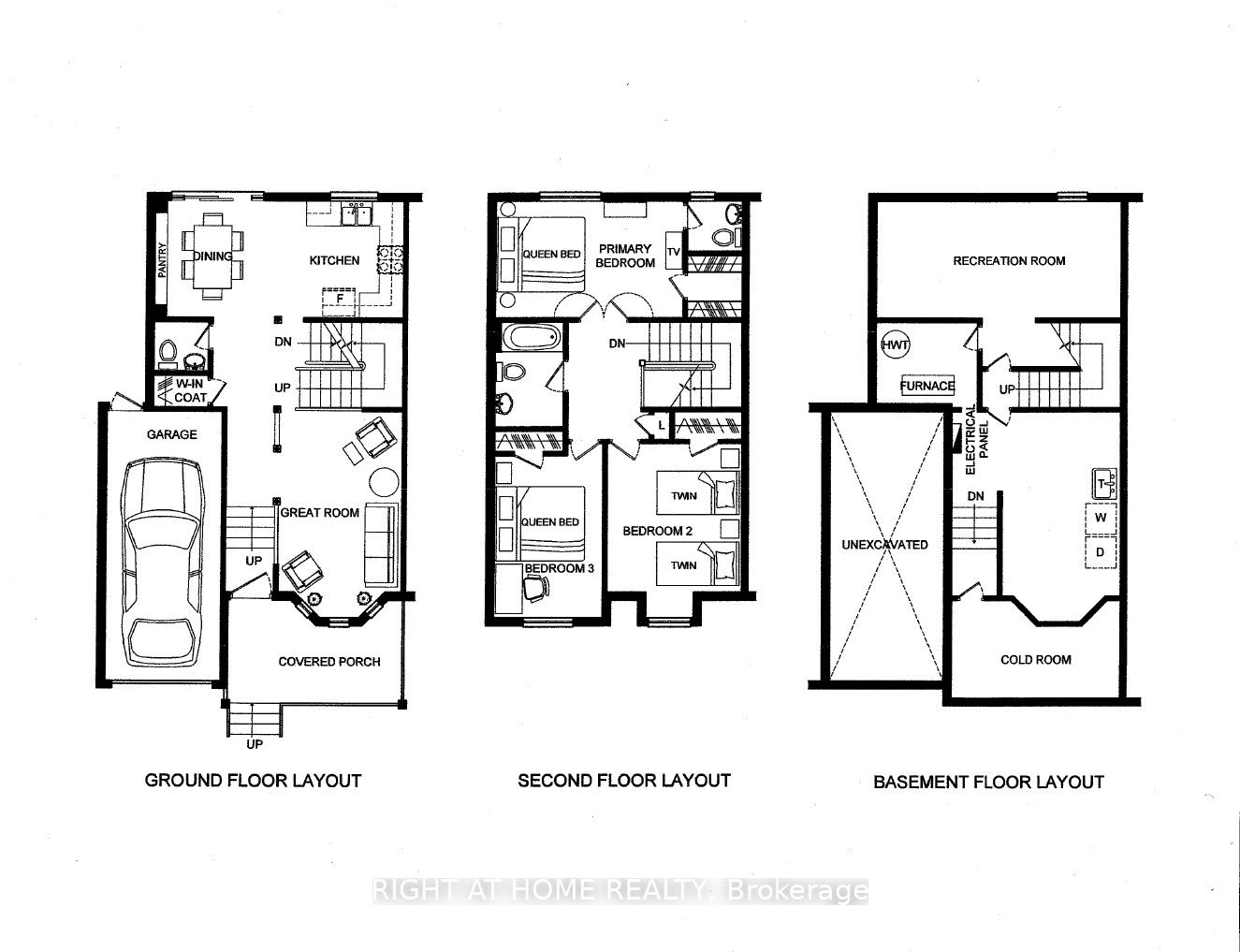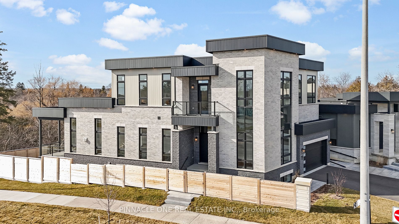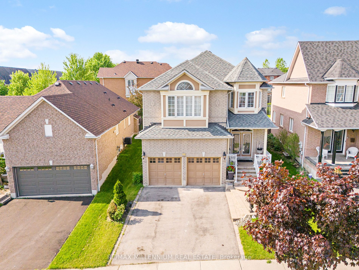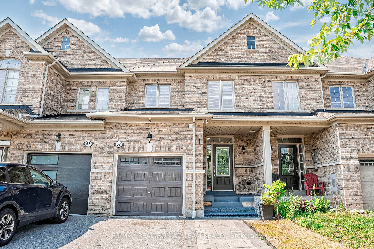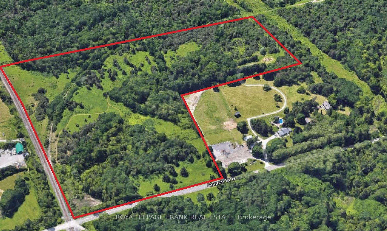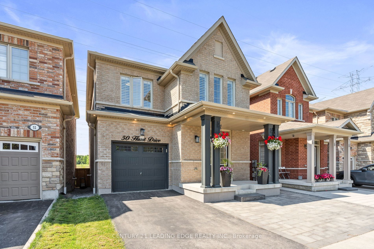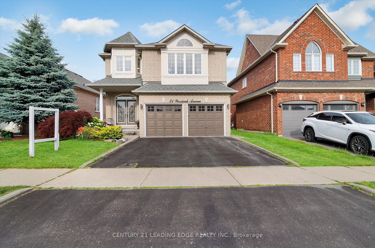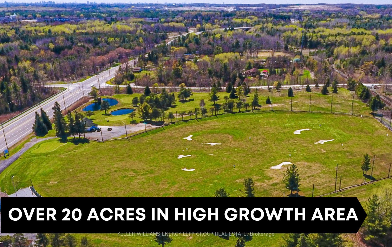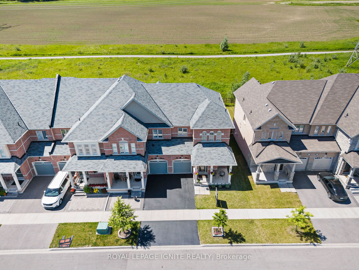325 Williamson Dr W
$999,000/ For Sale
Details | 325 Williamson Dr W
Welcome home to this spectacular open concept 3 + 1 bedroom bungalow. Your search stops here!! This home has 9' ceilings giving the open concept, main floor, a fabulous spacious feeling. Hardwood flooring throughout the main floor, gorgeous! 2 gas fireplaces in this home; the livingroom and the recreation room, adding warmth and ambiance to both areas. The recreation room in this home is stunning!! It consists of a games room, bedroom & modern, 3 piece bath, beautiful custom bar with sink, for all your entertaining needs. The basement is equipped with egress windows and custom blinds. The kitchen in this home is lovely, with granite counter tops and upgraded appliances. The ensuite bath has been upgraded and also has granite counter tops. There is access from the kitchen to the side yard, leading to a beautifully landscaped backyard; some grass, flower gardens, paving stones, garden shed and privacy fencing. Thousands of dollars have been spent on upgrades & landscaping, including in ground sprinkler system, in both back and front yard. Exterior lighting on the front steps, along the side of the house and in the backyard. Parking for four cars., 2 in the garage & 2 in the driveway. There is access to the garage from the main floor laundryroom.
water softener, California style window blinds,
Room Details:
| Room | Level | Length (m) | Width (m) | |||
|---|---|---|---|---|---|---|
| Living | Main | 6.30 | 4.30 | Gas Fireplace | Vaulted Ceiling | Hardwood Floor |
| Dining | Main | 6.30 | 4.30 | Combined W/Living | Hardwood Floor | |
| Kitchen | Main | 4.40 | 4.00 | W/O To Yard | Ceramic Floor | Pot Lights |
| Prim Bdrm | Main | 4.30 | 3.90 | W/I Closet | 5 Pc Bath | Separate Shower |
| 2nd Br | Main | 3.20 | 3.00 | Broadloom | ||
| 3rd Br | Main | 3.30 | 2.70 | |||
| Rec | Bsmt | 8.80 | 4.40 | Pot Lights | Gas Fireplace | Wet Bar |
| Play | Bsmt | 4.30 | 3.60 | Pot Lights | Broadloom | |
| 4th Br | Bsmt | 4.60 | 2.90 | Broadloom | ||
| Games | Lower | 4.40 | 3.70 | Pot Lights | Broadloom |
