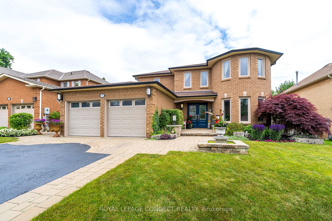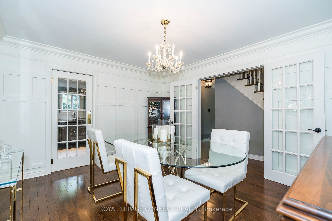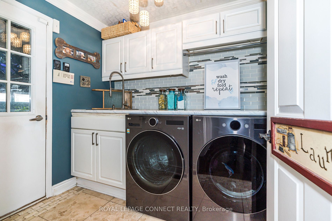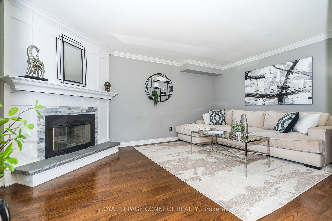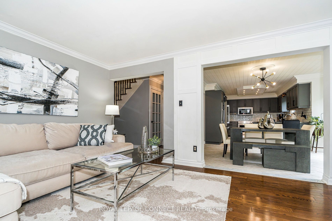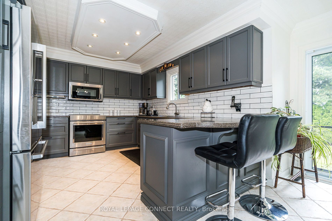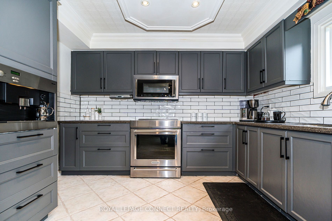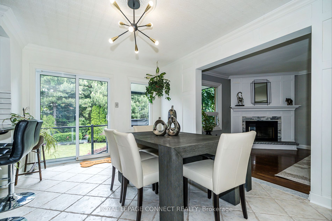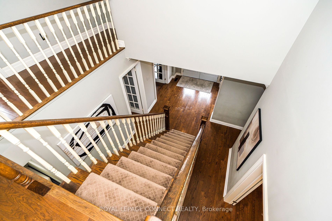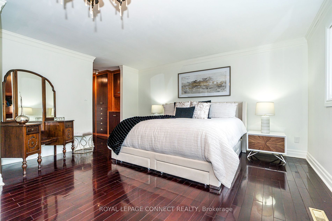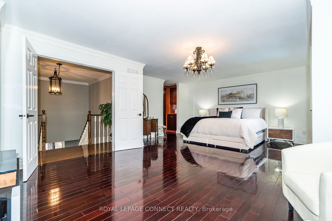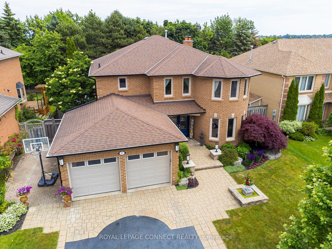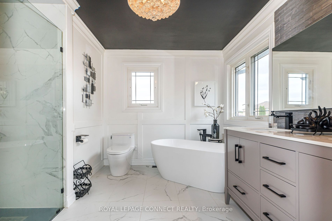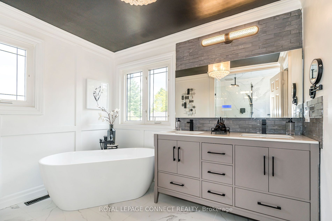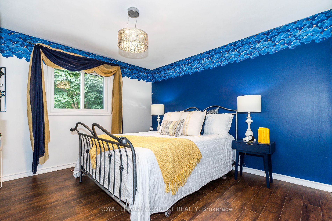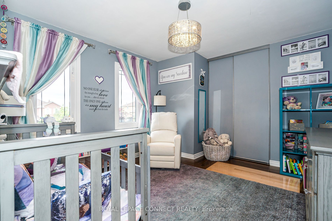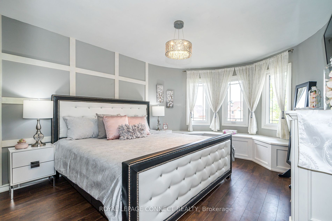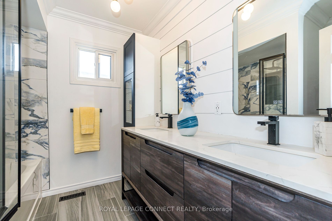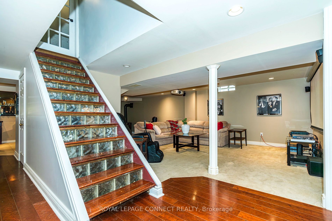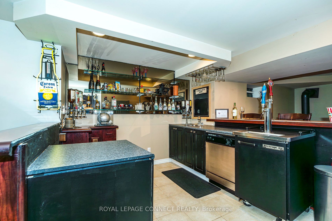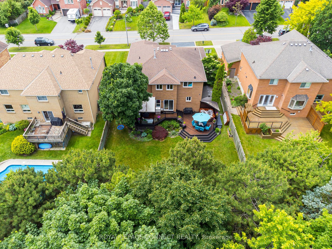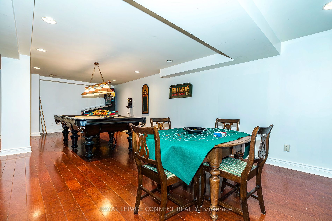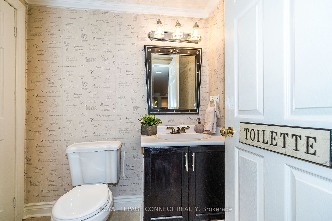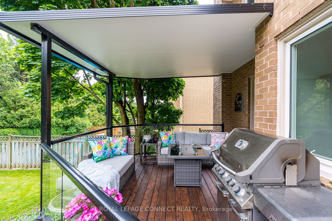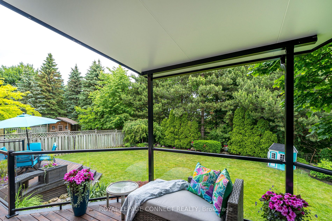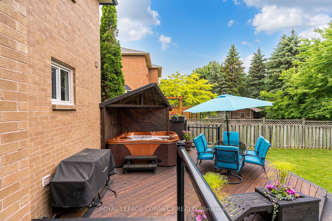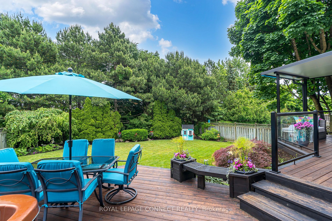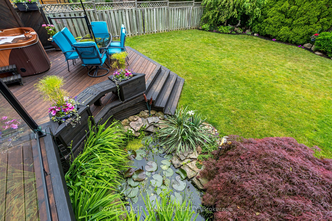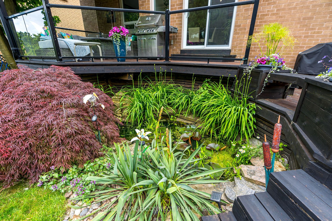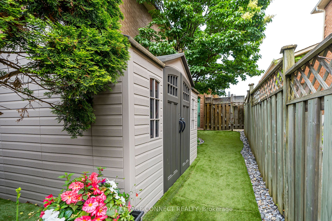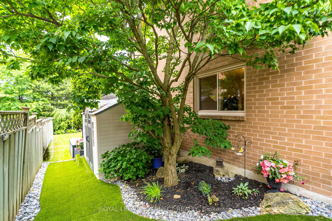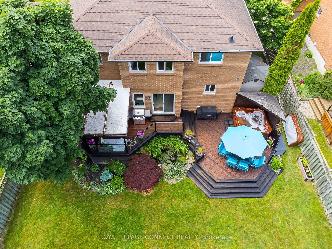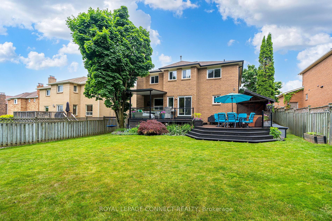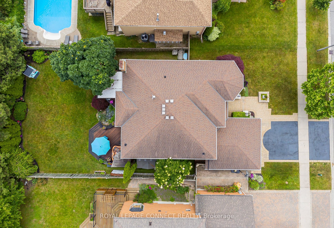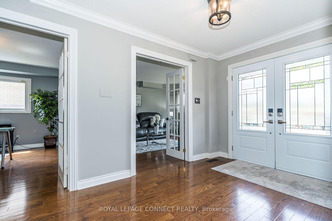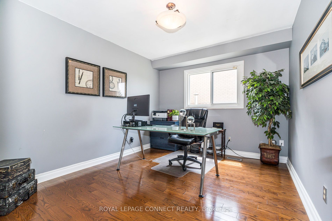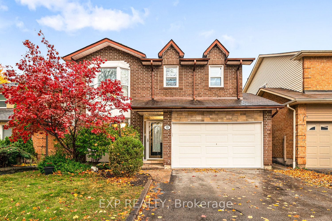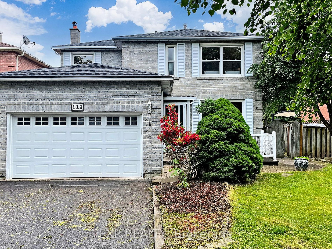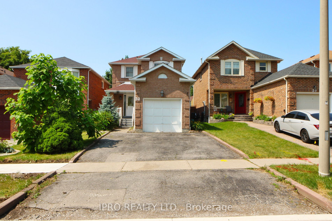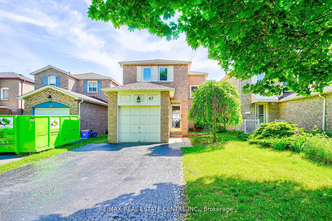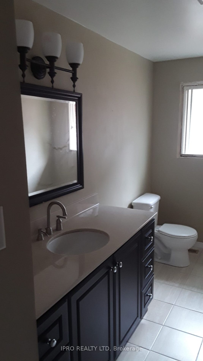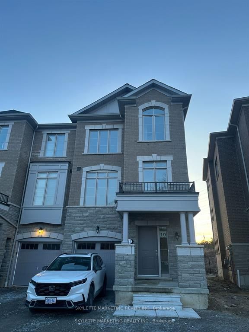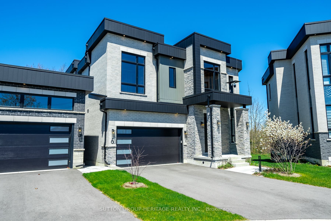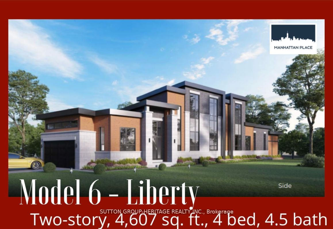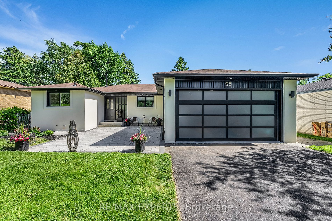27 Simms Dr
$1,499,000/ For Sale
Details | 27 Simms Dr
Located in the coveted Pickering Village enclave of Ajax, this expansive home has over 4300 sq ft of luxurious living space - ideal for larger or growing families! On the main level, the spacious kitchen has abundant cabinet space and high-end stainless steel appliances. A warm and inviting family room with a wood-burning fireplace offers a cozy retreat for relaxation. Nearby, a formal dining area offers an elegant space for hosting family dinners, while two additional rooms house a home office and a living room. The combined laundry/mud room offers direct access to the 2-car garage. Upstairs, the oversized primary bedroom has a walk-through closet with built-in organizers leading to the 5-piece ensuite bathroom. Three additional bedrooms and a generous 5-piece bath ensure ample space for family and guests. Downstairs is an entertainer's delight, with a wet bar, games room, and a versatile rec room featuring distinct areas for movie nights and cozy fireside chats.
Step outside to discover your private backyard escape, with lush perennial gardens and towering trees. Relax under the gazebo on the back deck and enjoy a soak in the hot tub. Welcome to your own slice of paradise in the heart of Ajax!
Room Details:
| Room | Level | Length (m) | Width (m) | |||
|---|---|---|---|---|---|---|
| Kitchen | Main | 4.10 | 3.77 | |||
| Dining | Main | 3.08 | 4.10 | |||
| Dining | Main | 3.60 | 4.20 | |||
| Office | Main | 3.02 | 3.60 | |||
| Living | Main | 3.60 | 4.90 | |||
| Family | 5.20 | 3.60 | ||||
| Laundry | Main | 2.37 | 1.99 | |||
| Prim Bdrm | 2nd | 4.72 | 6.82 | 5 Pc Ensuite | ||
| 2nd Br | 2nd | 3.67 | 3.63 | 5 Pc Bath | ||
| 3rd Br | 2nd | 3.70 | 3.37 | |||
| 4th Br | 2nd | 3.63 | 6.00 | |||
| Rec | Lower | 10.25 | 9.15 | 2 Pc Bath |
