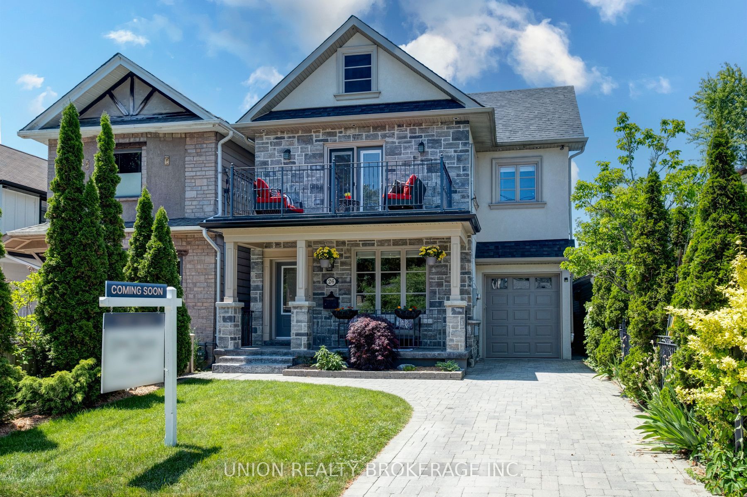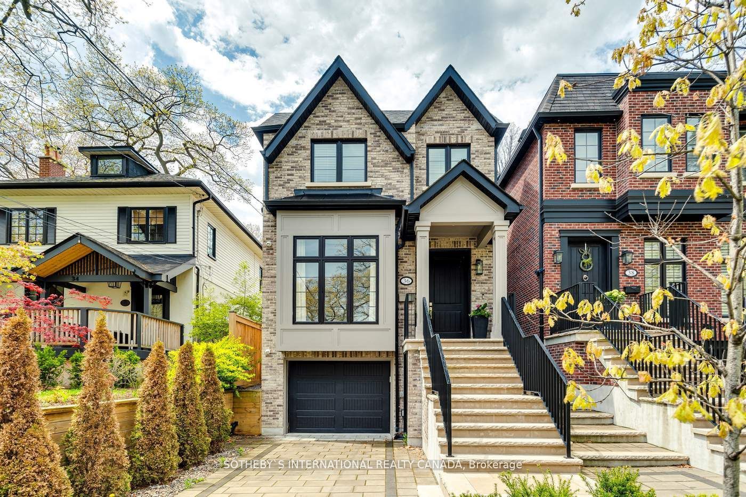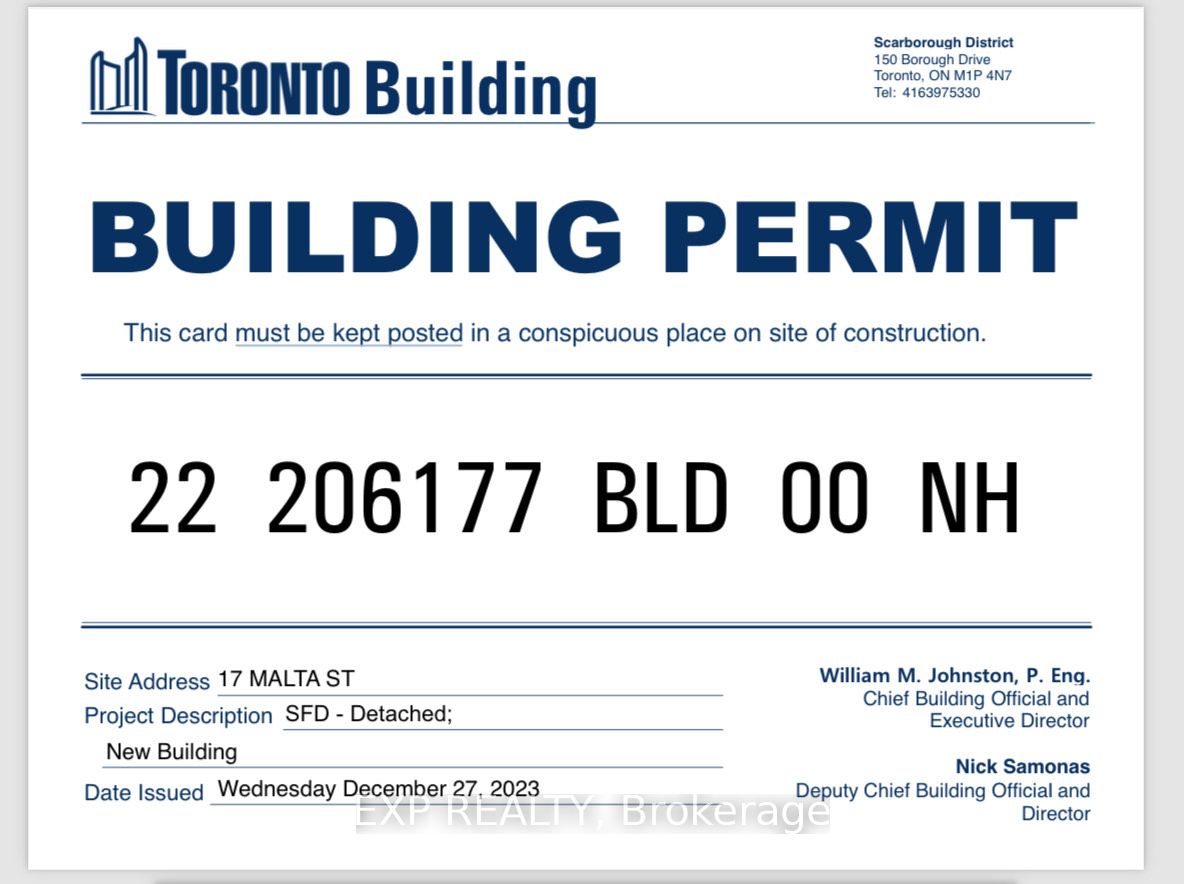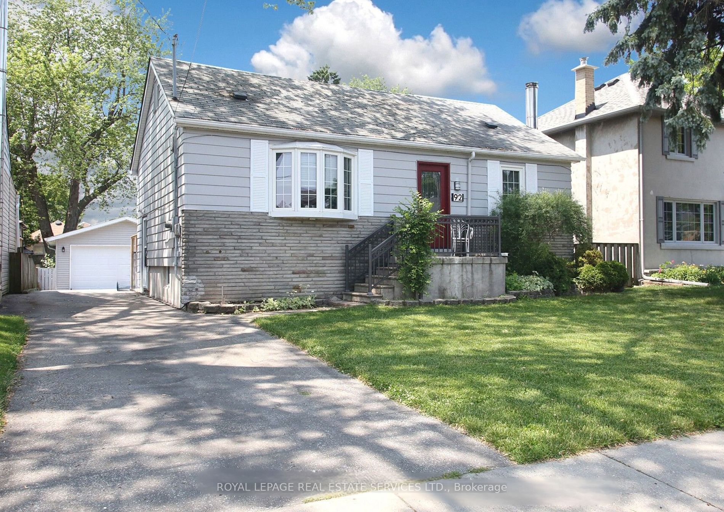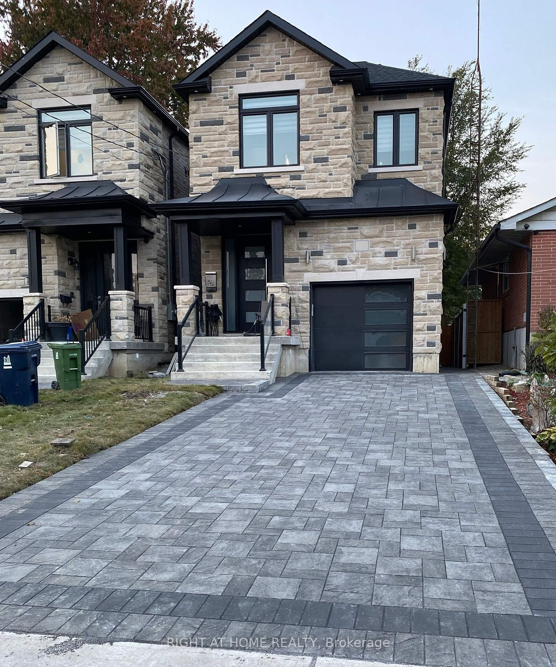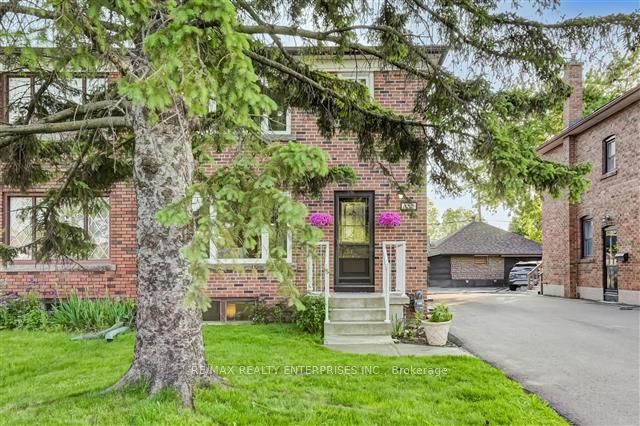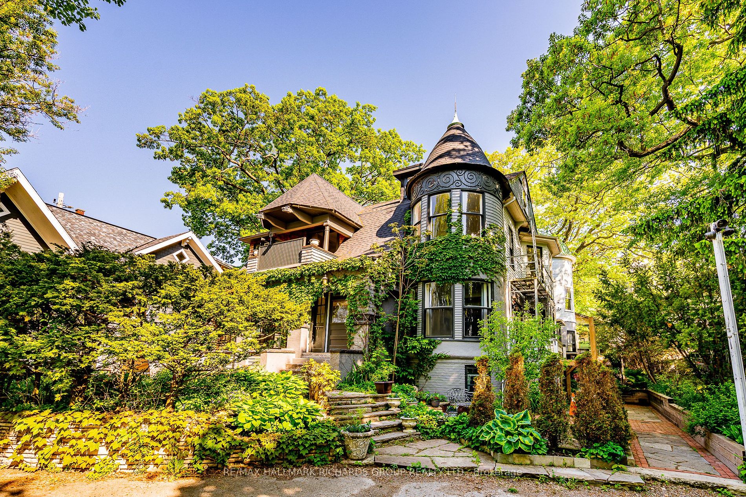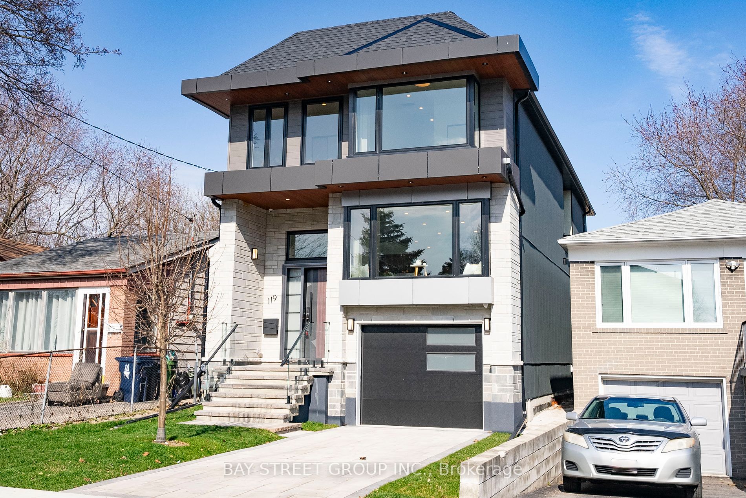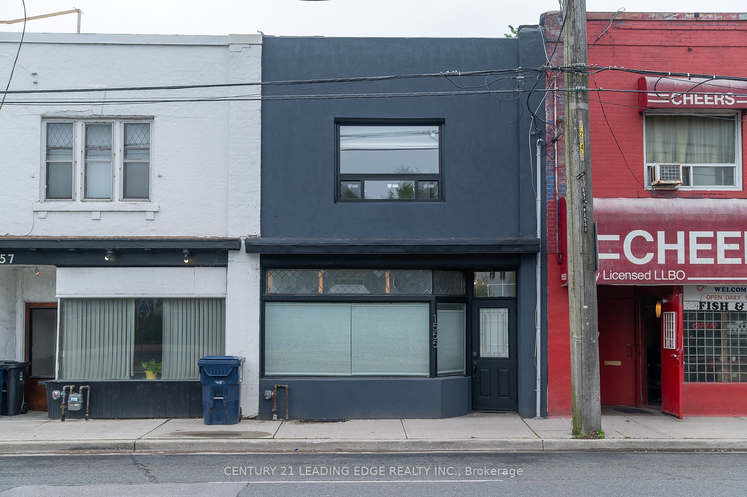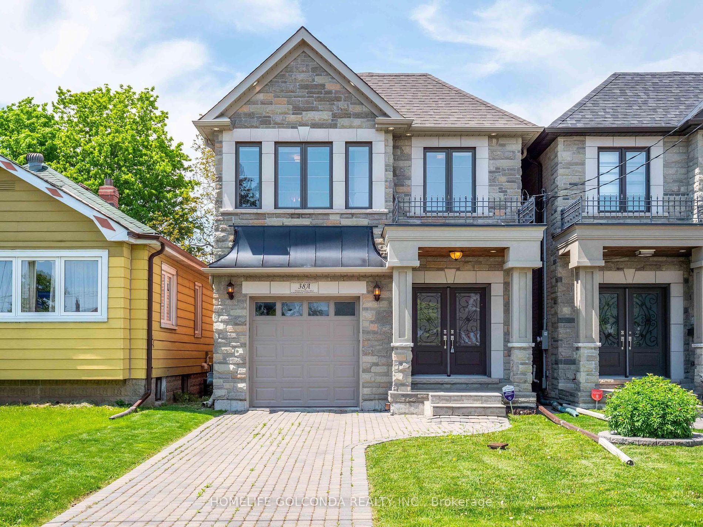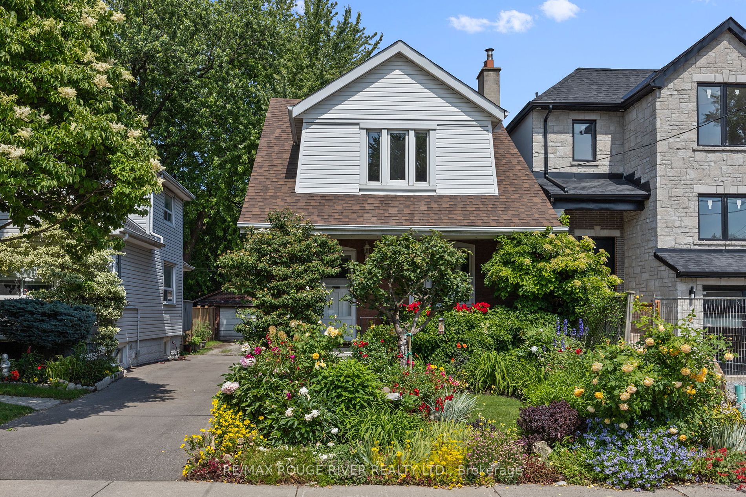26 Birchmount Rd
$1,899,000/ For Sale
Details | 26 Birchmount Rd
Welcome to 26 Birchmount Road! Grand, custom-built family home in the heart of Birch Cliff - this one checks all the boxes! Nestled south of Kingston Road between two quiet, dead-end streets, this property sits on a wide 30-foot lot with an inviting front porch. Located on the Waterfront Trail and just steps to the Bluffs, this home features four bedrooms, three full bathrooms, a finished basement with a separate entrance, and seasonal lake views! The spacious main floor includes an open-concept living and dining room space with 9-foot ceilings throughout. The eat-in kitchen, anchored by a large centre island, serves as the heart and hub of the home. The sun-filled family room provides the ideal space to lounge in front of the fireplace, curl up with a book, and unwind after a busy day. This home was thoughtfully designed with form, function, and entertaining in mind - enjoy indoor/outdoor living, where gatherings can easily flow out to the back deck and private, fenced yard. The primary retreat includes a five-piece ensuite, vaulted ceilings, two walk-in closets, and a walk-out to the relaxing balcony space - the perfect spot for an evening glass of wine. The basement has a rough-in for a kitchen/sink, and could be converted into a separate suite, if desired. Private drive and attached garage. Prime location with countless amenities to explore - walking distance to playgrounds, parks and sports facilities for children to enjoy, schools (BirchCliff PS, Birchmount Park CI), specialty shops and cafes along Kingston Rd, Variety Village, Birchmount Community Centre and pool, the Toronto Hunt Club golf course, the upcoming Scarborough Skating/Hockey arena, Rosetta McClain Gardens, and TTC route. Only minutes to The Beach and Bluffers Park.
Welcoming, tight-knit community where festivities including street sales and holiday gatherings bring magic to this pocket! Ample storage throughout, Lutron lighting system, skylight, irrigation system, rough-in for basement sink/kitchen
Room Details:
| Room | Level | Length (m) | Width (m) | |||
|---|---|---|---|---|---|---|
| Living | Main | 8.23 | 5.24 | Large Window | Combined W/Dining | Hardwood Floor |
| Dining | Main | 8.23 | 5.24 | Combined W/Living | Open Concept | Hardwood Floor |
| Kitchen | Main | 3.91 | 2.70 | Breakfast Area | Open Concept | Combined W/Family |
| Breakfast | Main | 2.98 | 2.70 | Combined W/Kitchen | O/Looks Backyard | W/O To Deck |
| Family | Main | 7.34 | 3.97 | Gas Fireplace | B/I Bookcase | W/O To Yard |
| Prim Bdrm | 2nd | 5.30 | 3.71 | His/Hers Closets | 5 Pc Ensuite | W/O To Terrace |
| 2nd Br | 2nd | 3.66 | 2.96 | O/Looks Backyard | W/I Closet | Hardwood Floor |
| 3rd Br | 2nd | 3.66 | 3.55 | O/Looks Backyard | Large Closet | Hardwood Floor |
| 4th Br | 2nd | 3.12 | 3.09 | Window | Large Closet | Hardwood Floor |
| Family | Lower | 8.67 | 4.92 | Walk-Up | Gas Fireplace | Window |
| Rec | Lower | 5.42 | 4.86 | 4 Pc Bath | Combined W/Family | Large Closet |
