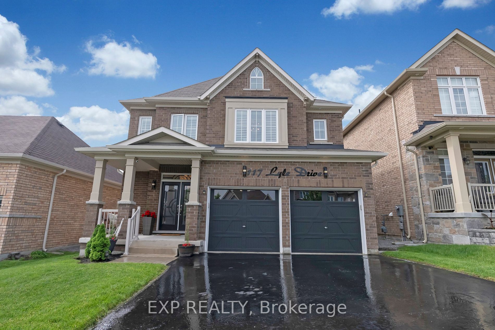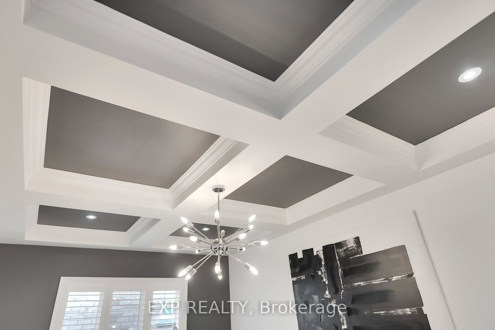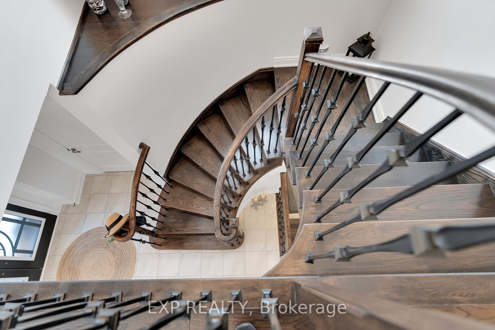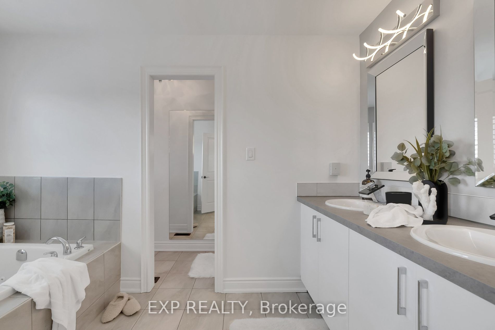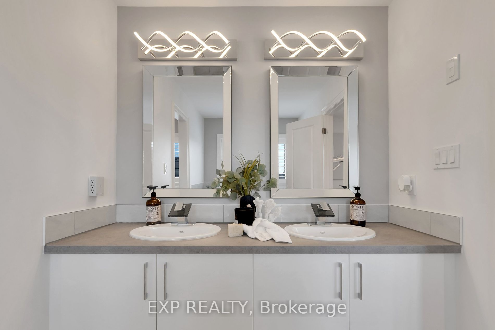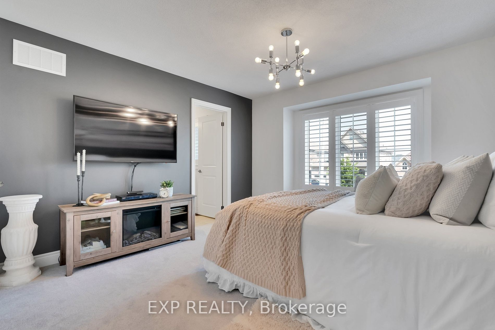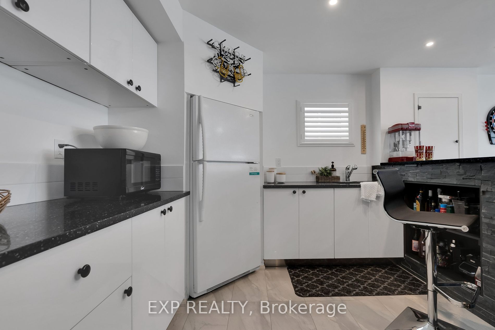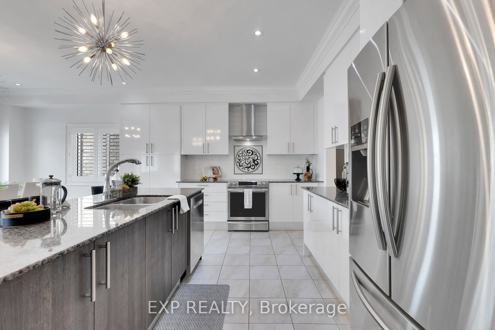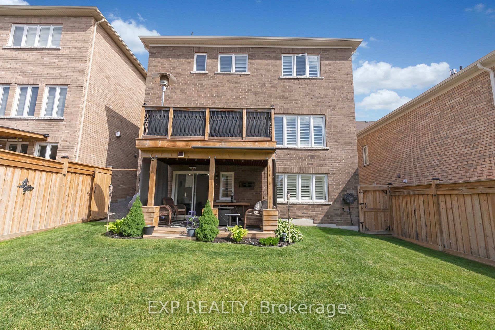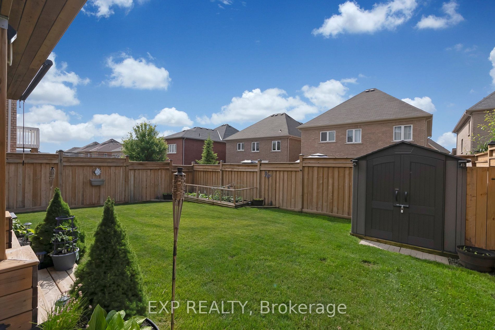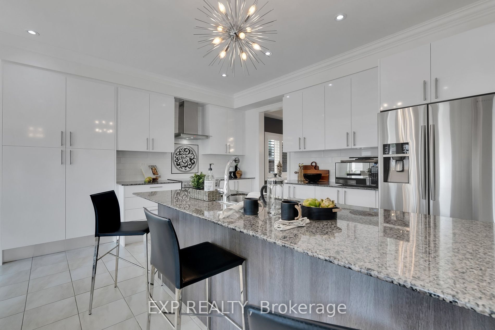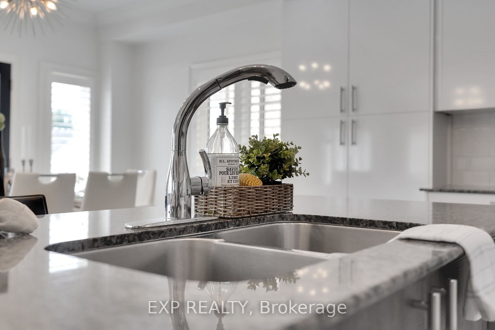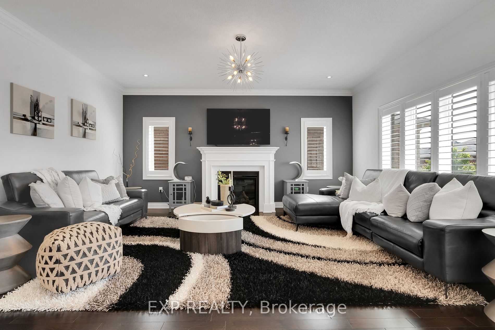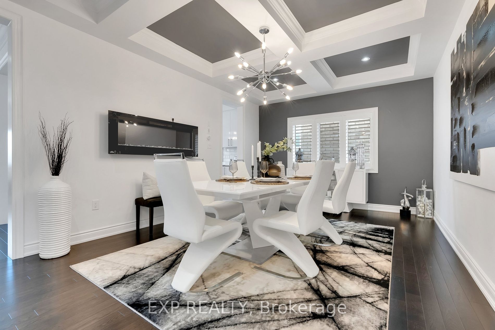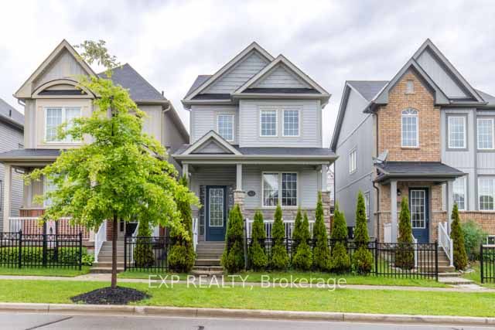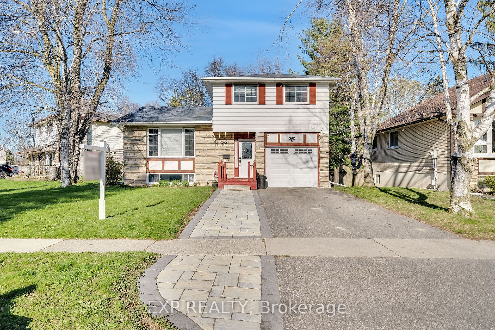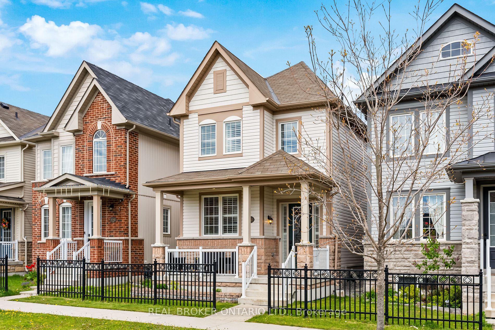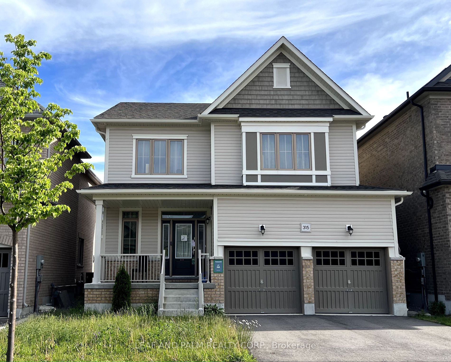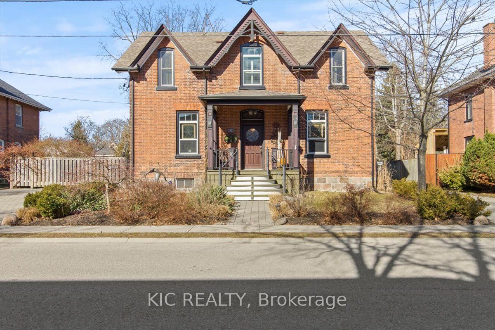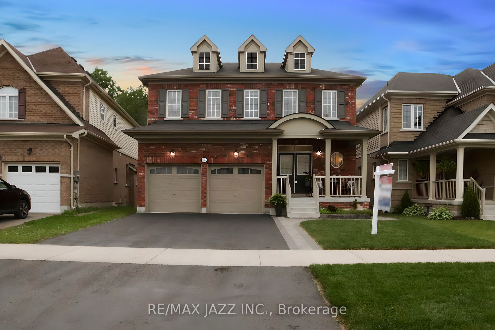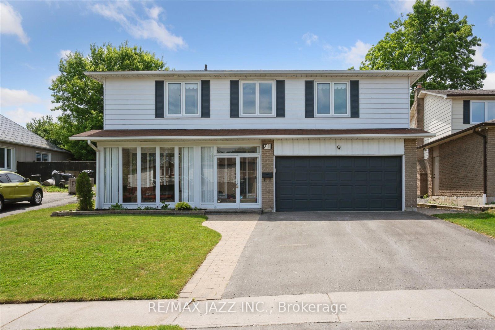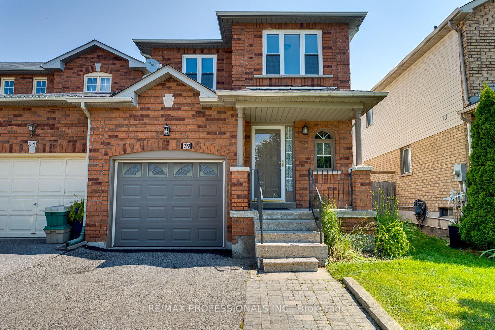117 Lyle Dr
$1,199,900/ For Sale
Details | 117 Lyle Dr
This beautiful 5 bedroom 6 bath home w/over 4000sf of living space is complete with a finished walkout basement that offers a spacious rec room, wet bar, stone fireplace & 2 add'tl baths - perfect for entertaining - ample space for kids, family gatherings or guests. The bright and open eat-in kitchen boasts stainless steel appliances, breakfast bar, granite counters, dining area, and convenient access to a 10x14' deck - great for enjoying outdoor meals. Separate formal dining with a beautiful coffered ceiling and access to the kitchen. Open concept living rm enhanced by large windows and optimal exposure to natural light with a gas fireplace o/l the kitchen. This home has tons of upgrades from crown moulding, hardwood floors, California shutters t/o and more. Completing the main floor is a 5th bedroom or office and a convenient 2-piece powder rm, offering flexibility and functionality for various living arrangements. The upper level comprises 4 bedrooms and 3 bathrooms, including a luxurious primary suite with a substantial walk-in closet and a 5-piece ensuite featuring a jacuzzi tub. Additionally, there's an upper-level laundry for added convenience.
A fully-fenced yard adds privacy, while the home's proximity to schools, parks, and transit ensures convenience and accessibility. With upgrades throughout and boasting an absolute turn-key condition, this home is waiting for you!
Room Details:
| Room | Level | Length (m) | Width (m) | |||
|---|---|---|---|---|---|---|
| Living | Main | 4.26 | 6.30 | Gas Fireplace | Hardwood Floor | California Shutters |
| Dining | Main | 6.74 | 3.64 | Coffered Ceiling | Hardwood Floor | California Shutters |
| Kitchen | Main | 4.60 | 2.91 | Stainless Steel Appl | Granite Counter | Centre Island |
| Breakfast | Main | 4.59 | 3.40 | W/O To Deck | California Shutters | Family Size Kitchen |
| 5th Br | Main | 2.89 | 3.01 | California Shutters | Hardwood Floor | Crown Moulding |
| Prim Bdrm | 2nd | 4.25 | 5.59 | California Shutters | 5 Pc Ensuite | W/I Closet |
| 2nd Br | 2nd | 4.50 | 3.03 | Double Closet | 4 Pc Ensuite | California Shutters |
| 3rd Br | 2nd | 4.50 | 2.96 | Double Closet | Semi Ensuite | California Shutters |
| 4th Br | 2nd | 3.65 | 4.60 | Double Closet | Semi Ensuite | California Shutters |
| Laundry | 2nd | 3.36 | 1.80 | Laundry Sink | Tile Floor | Window |
| Rec | Lower | 9.13 | 5.68 | W/O To Deck | Hardwood Floor | Stone Fireplace |
| Rec | Lower | 3.00 | 3.09 | Granite Counter | Wet Bar | California Shutters |
