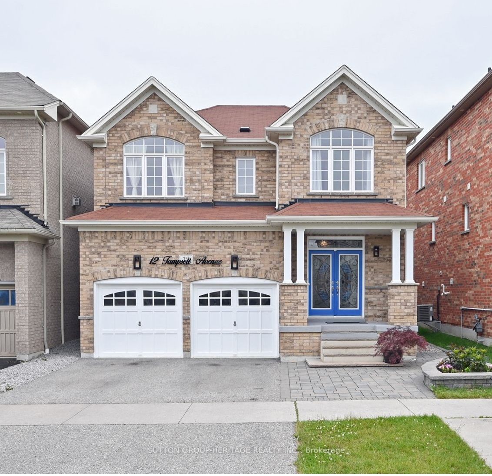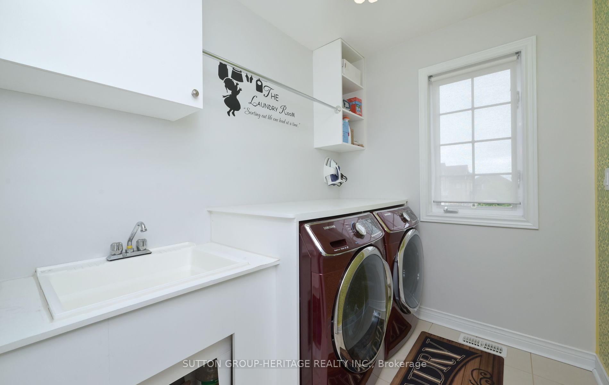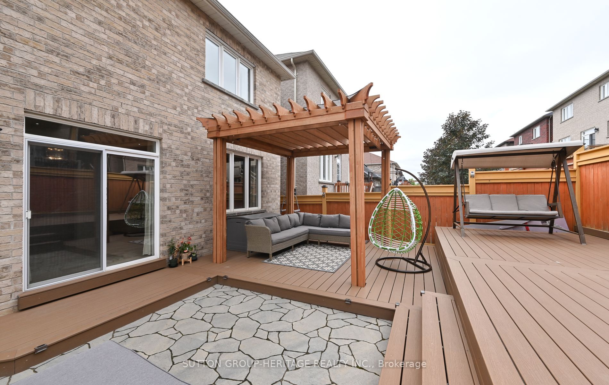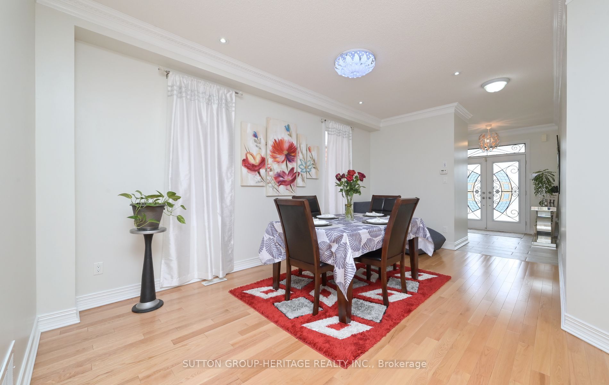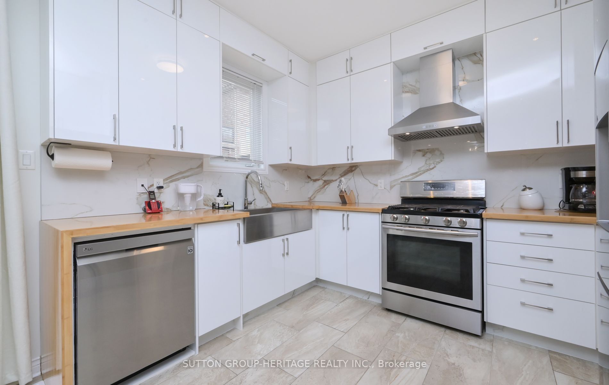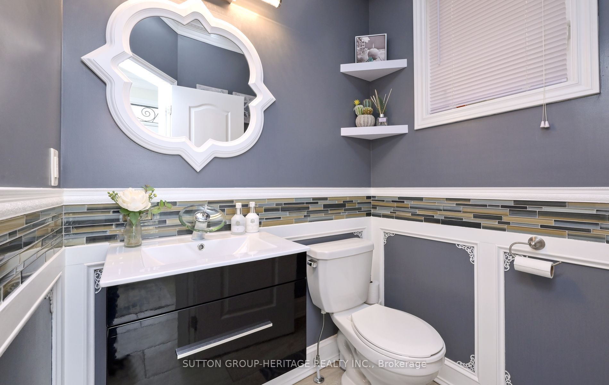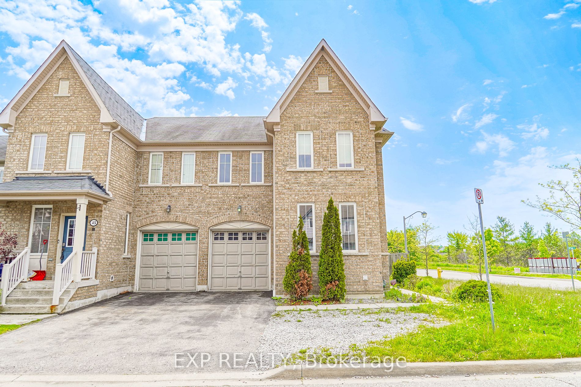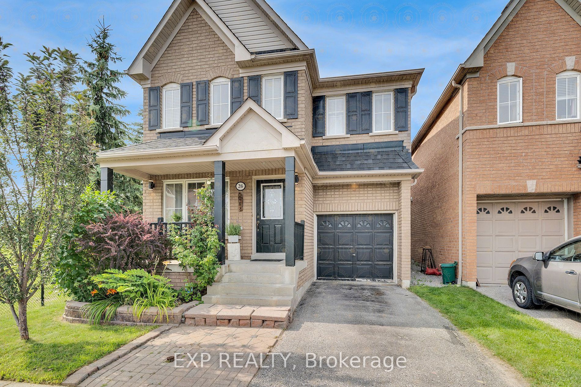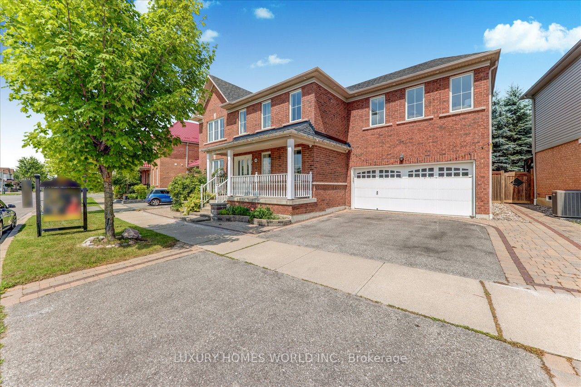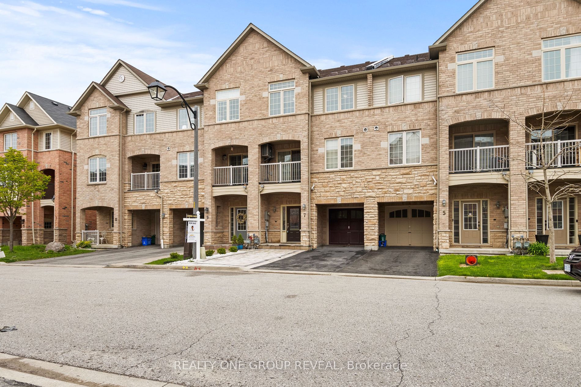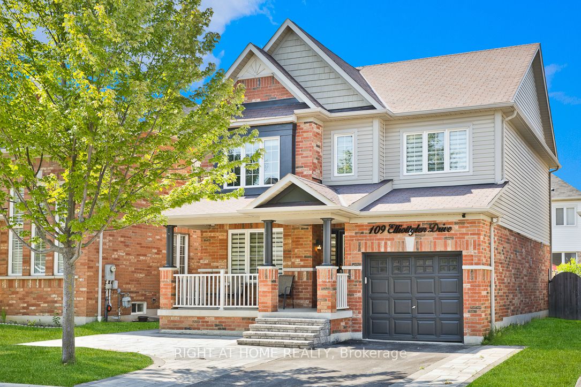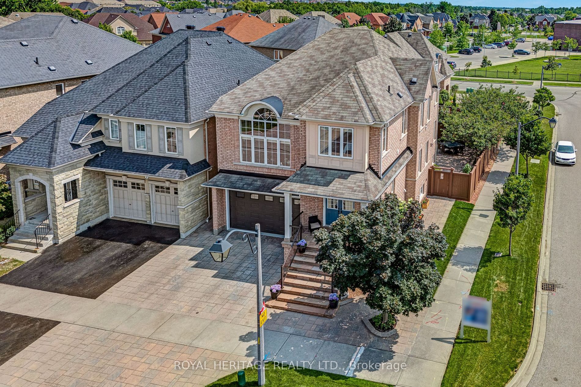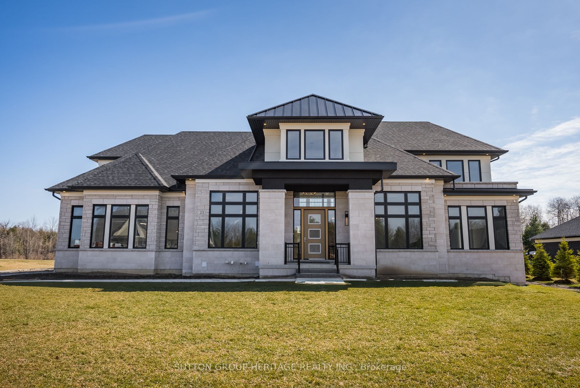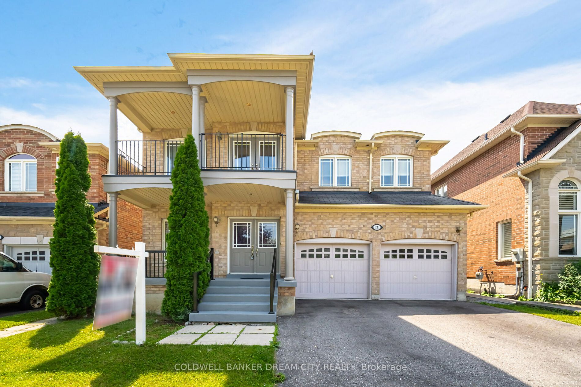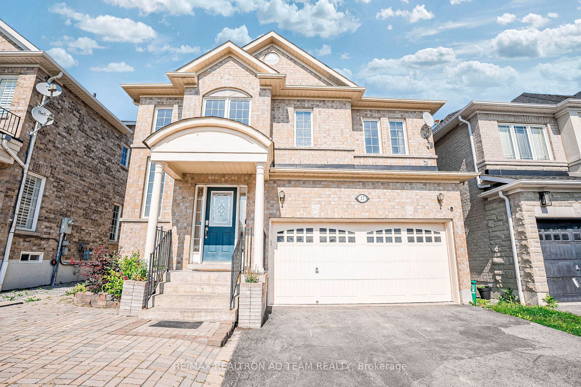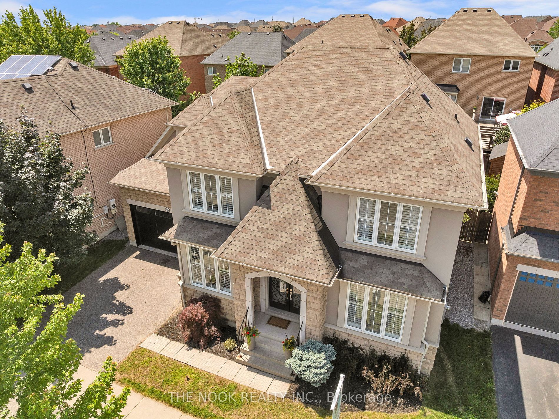12 Tampsett Ave
$1,224,000/ For Sale
Details | 12 Tampsett Ave
OFFERS GRATEFULLY ACCEPTED ANY TIME. Fantastic 2 storey family home in wonderful neighbourhood close to everything you'll need. Great curb appeal with a stain glassed double door entry and tile entrance. Open concept updated eat-in kitchen with stainless steel appliances overlooking family room with gas fireplace. Walk out to entertainer's dream backyard with new composite decking, pergola, fieldstone patio & stone bench. 4 generous bedrooms upstairs - primary with His & Her walk-in closets & 5 piece ensuite. Picture windows in bedrooms 2&3 with vaulted ceiling over window, all 3 bedrooms have double closets. Convenient 2nd floor laundry with window. Basement is framed & insulated ready for your custom design and a roughed in bathroom. Central Vacuum is also roughed in. Note the double garage is drywalled with an entrance to the home/mudroom. Possible separate entrance to basement. Great schools nearby!
High efficiency furnace, R/I central Vac, R/I bathroom in basement, humidifier, programmable thermostat, alarm system hardware, possible separate entrance to basement.
Room Details:
| Room | Level | Length (m) | Width (m) | |||
|---|---|---|---|---|---|---|
| Living | Main | 5.39 | 3.16 | Crown Moulding | Hardwood Floor | Combined W/Dining |
| Dining | Main | 5.39 | 3.16 | Crown Moulding | Hardwood Floor | Combined W/Living |
| Kitchen | Main | 5.38 | 3.39 | W/O To Deck | Eat-In Kitchen | O/Looks Family |
| Family | Main | 3.74 | 3.45 | Gas Fireplace | Hardwood Floor | Open Concept |
| Prim Bdrm | 2nd | 4.14 | 3.79 | W/I Closet | 5 Pc Ensuite | Double Doors |
| 2nd Br | 2nd | 4.69 | 3.15 | Picture Window | Double Closet | |
| 3rd Br | 2nd | 4.32 | 3.64 | Picture Window | Double Closet | |
| 4th Br | 2nd | 3.15 | 3.04 | Window | Double Closet | |
| Laundry | 2nd | 2.37 | 1.83 | Window | Tile Floor | |
| Mudroom | Main | 2.23 | 2.10 | Double Closet | Access To Garage | |
| Other | Bsmt | 8.73 | 6.00 | Open Concept | Concrete Floor | Partly Finished |
| Other | Bsmt | 5.95 | 2.96 | Open Concept | Concrete Floor | Partly Finished |
