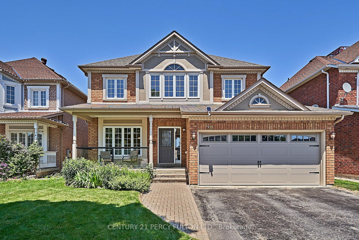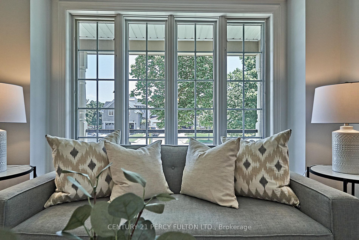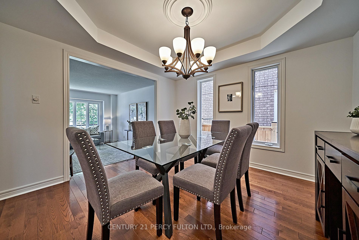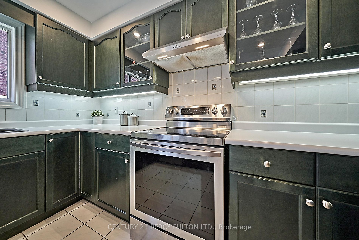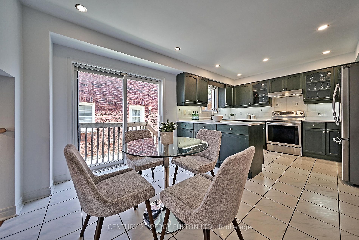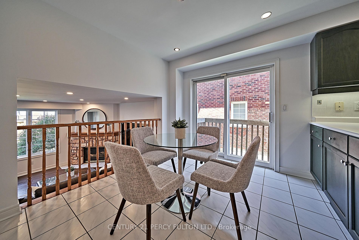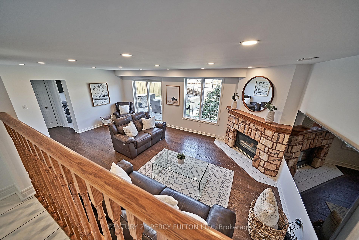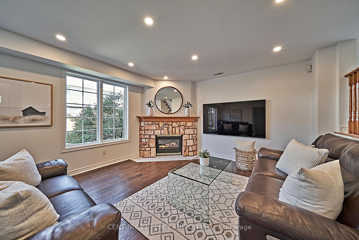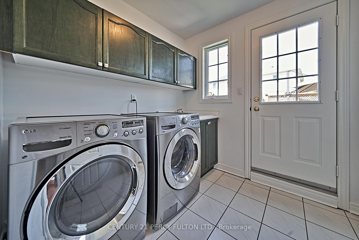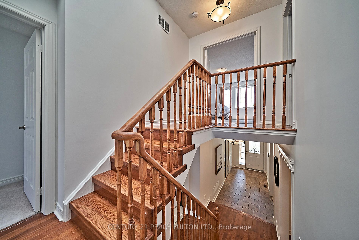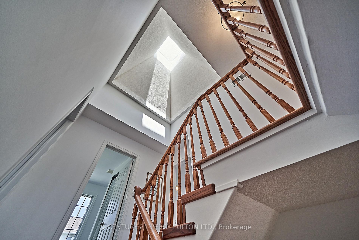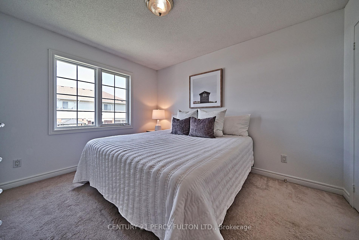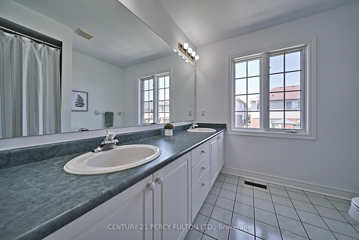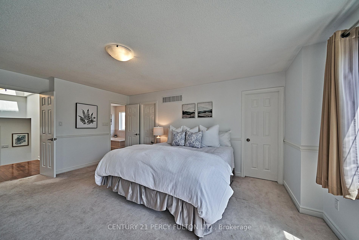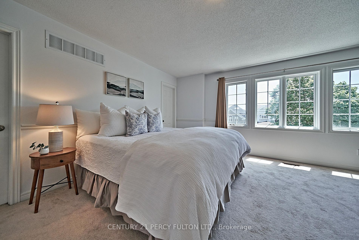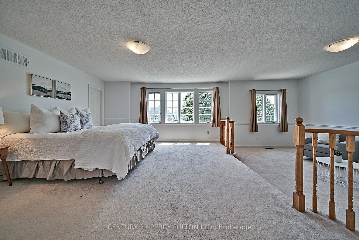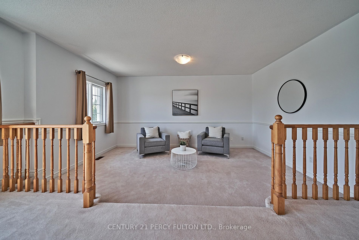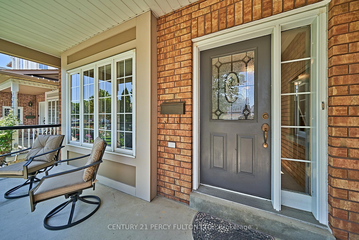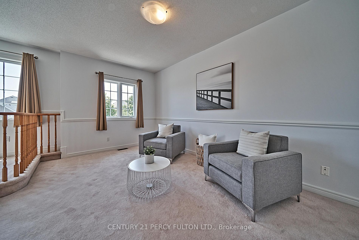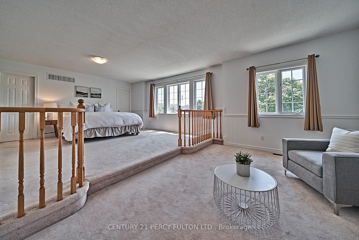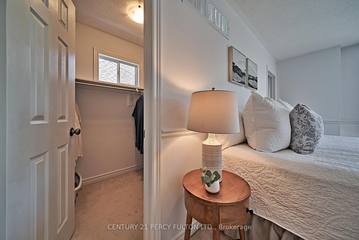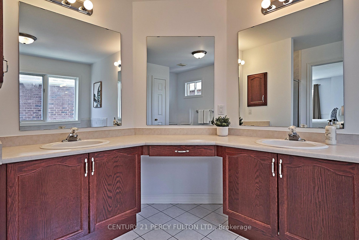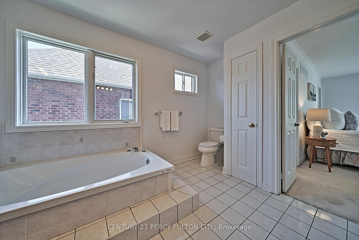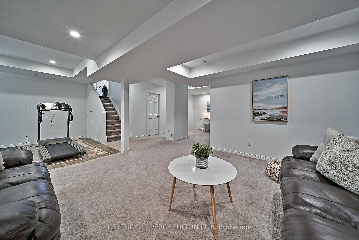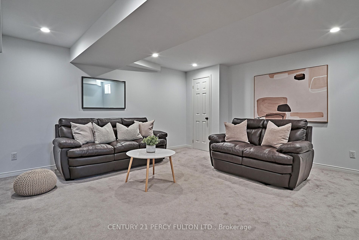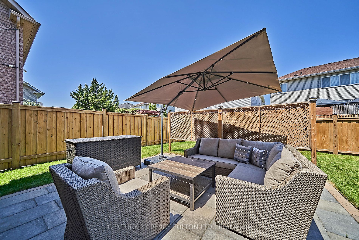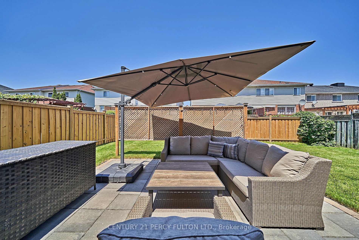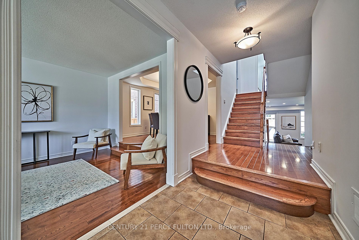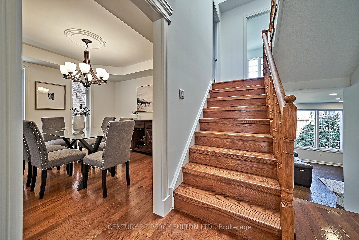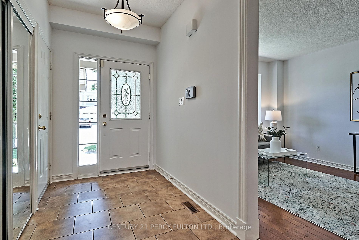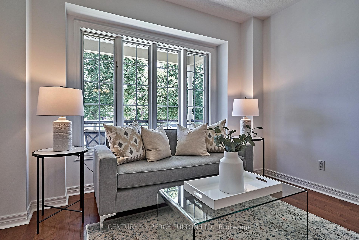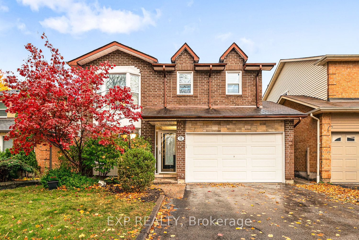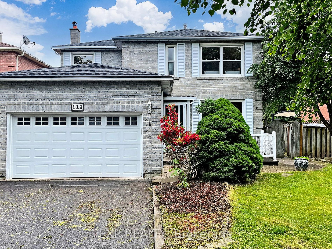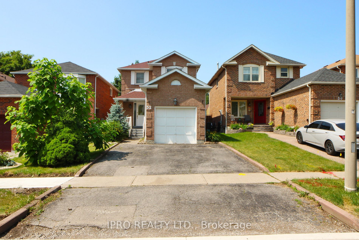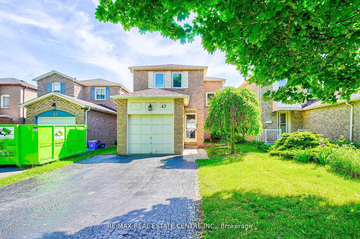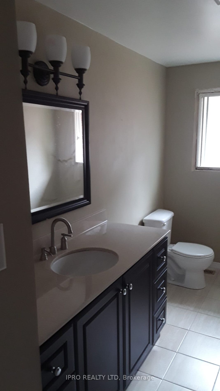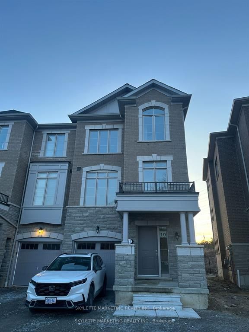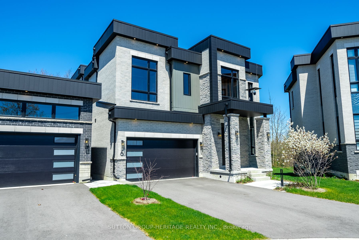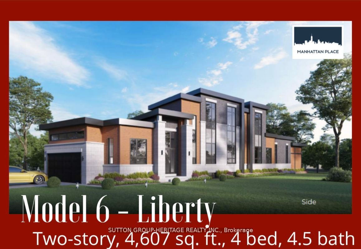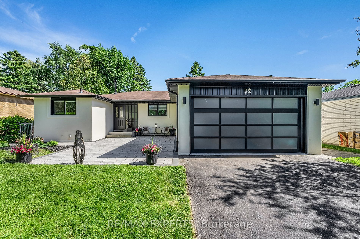90 Bowles Dr
$1,298,999/ For Sale
Details | 90 Bowles Dr
This incredible John Boddy built Regency model home offers everything needed to satisfy a growing or established family. Situated close to everything on a spacious lot in one of the most highly sought after Pickering Village neighbourhoods in Ajax, this never before offered home is truly a must see! The original owners have meticulously maintained the beauty & character of this home from the welcoming foyer with large closet area & garage access onward. The 4 level backsplit design provides large principal rooms & conveniently situated amenities throughout. The layout boasts 2700 sq feet of living space in addition to a large open concept finished basement with rec room & separate work-out area with ceramic floor. The main level offers a combined living & dining room area to allow space for entertaining guests while the large kitchen and separate breakfast area overlook the sunken family room featuring a beautiful stone fireplace as well as a patio door opening to a backyard with private sitting area. A large laundry room, situated next to the 2 piece powder room, offers a second pathway to the rear yard. The middle level of the home features 2 comfortably sized bedrooms & 5 piece main washroom while on the upper level you'll find the fourth bedroom which could easily be used as an office if required. The upper level also offers a massive master bedroom with sunken sitting area in addition to double walk-in closets plus a 5 piece ensuite bathroom with double sinks, separate shower & soaker tub.
The attached double garage in addition to the large double driveway provides room for up to 6 vehicles. Close to all amenities including shopping, schools, parks & public transit - don't miss this gem! Furnace & A/C (2017), Roof (2016).
Room Details:
| Room | Level | Length (m) | Width (m) | |||
|---|---|---|---|---|---|---|
| Living | Main | 4.64 | 3.47 | Hardwood Floor | Combined W/Dining | |
| Dining | Main | 3.54 | 3.47 | Raised Rm | Combined W/Living | Hardwood Floor |
| Kitchen | Main | 3.81 | 2.93 | O/Looks Family | Ceramic Floor | Stainless Steel Appl |
| Breakfast | Main | 3.51 | 2.74 | O/Looks Family | Ceramic Floor | |
| Family | Lower | 6.71 | 4.36 | W/O To Patio | Stone Fireplace | O/Looks Backyard |
| Laundry | Lower | 2.62 | 2.32 | W/O To Yard | Ceramic Floor | |
| 2nd Br | In Betwn | 3.66 | 3.47 | Double Closet | ||
| 3rd Br | In Betwn | 3.66 | 3.26 | Double Closet | ||
| 4th Br | Upper | 3.45 | 3.04 | Large Closet | ||
| Prim Bdrm | Upper | 7.60 | 5.26 | His/Hers Closets | Combined W/Sitting | 5 Pc Ensuite |
| Sitting | Upper | 5.03 | 3.02 | Sunken Room | Combined W/Master | |
| Rec | Bsmt | 9.11 | 8.30 | L-Shaped Room |
