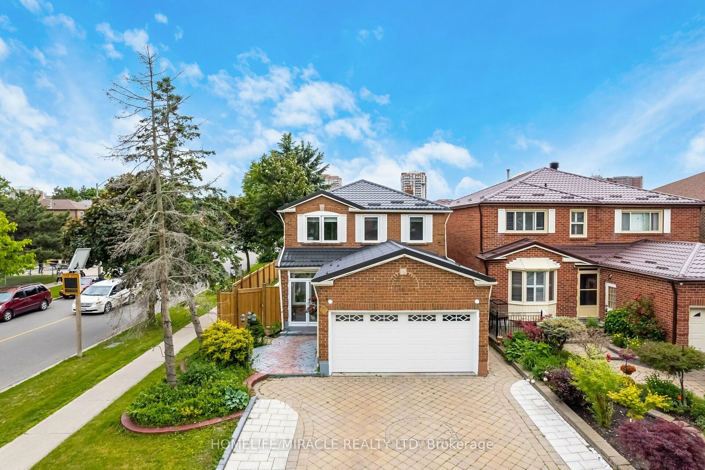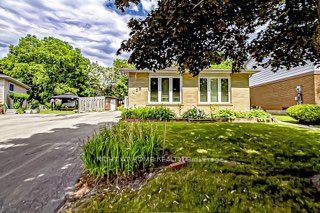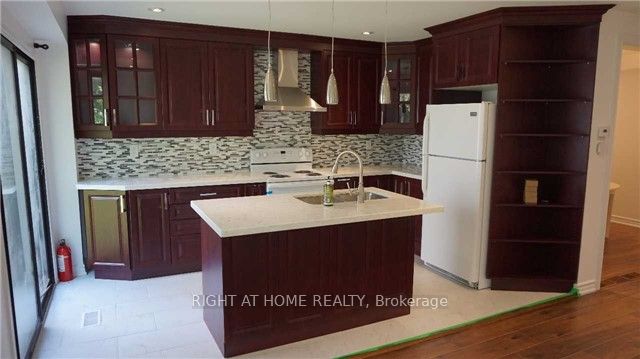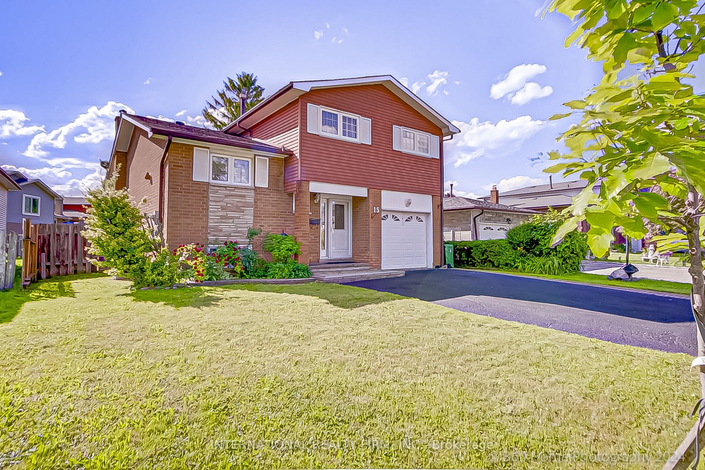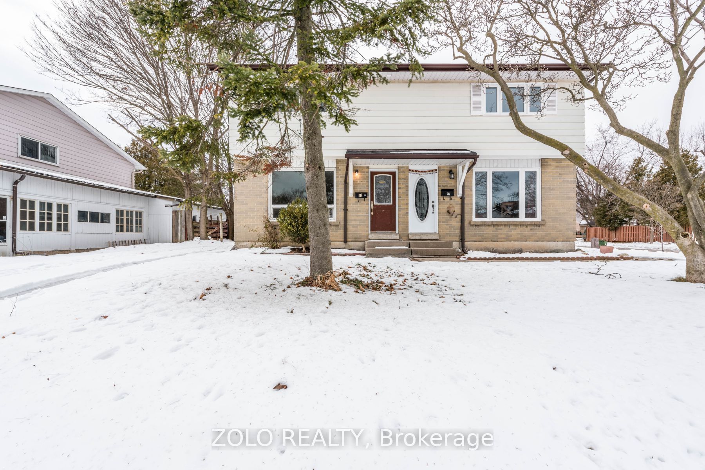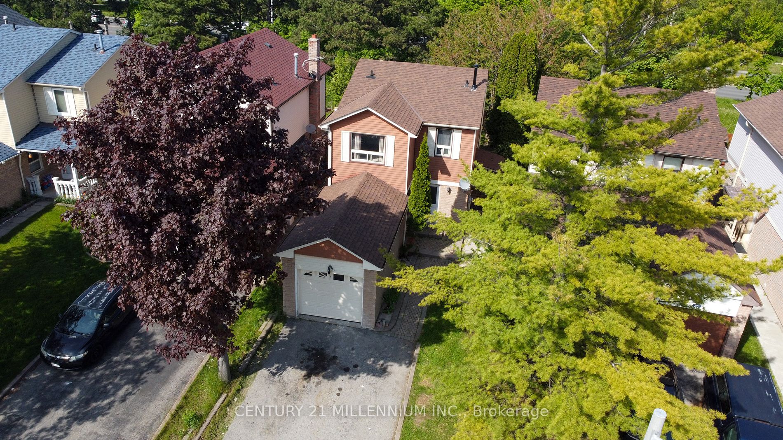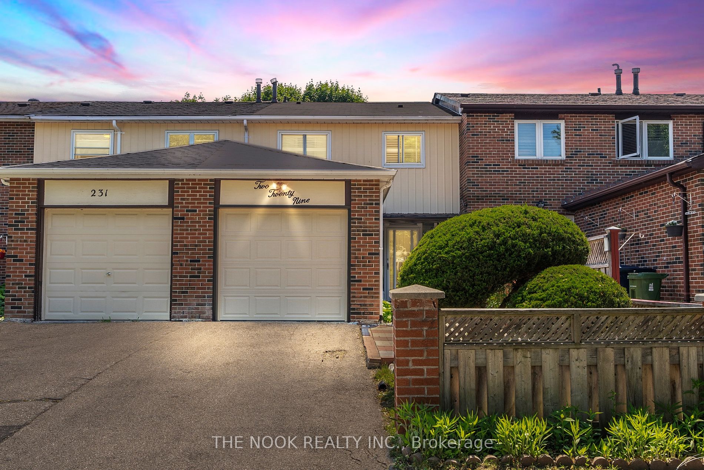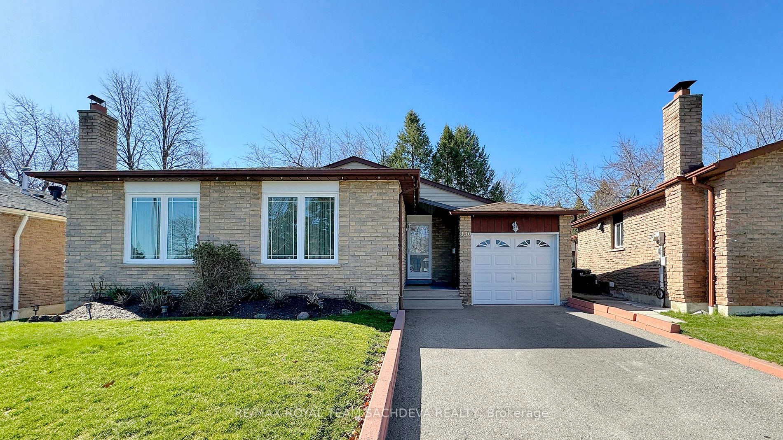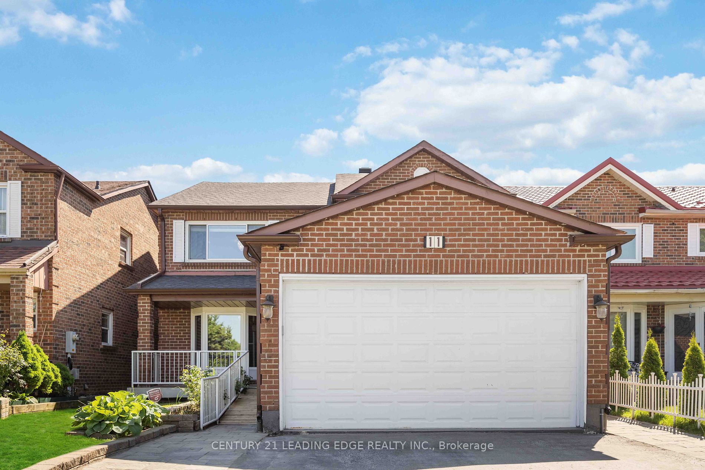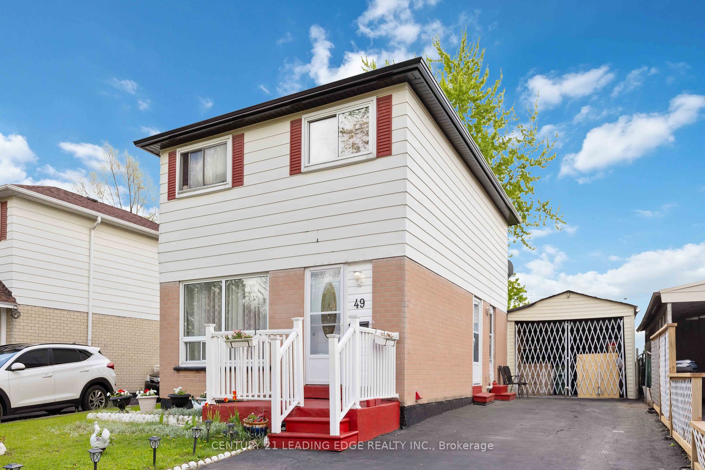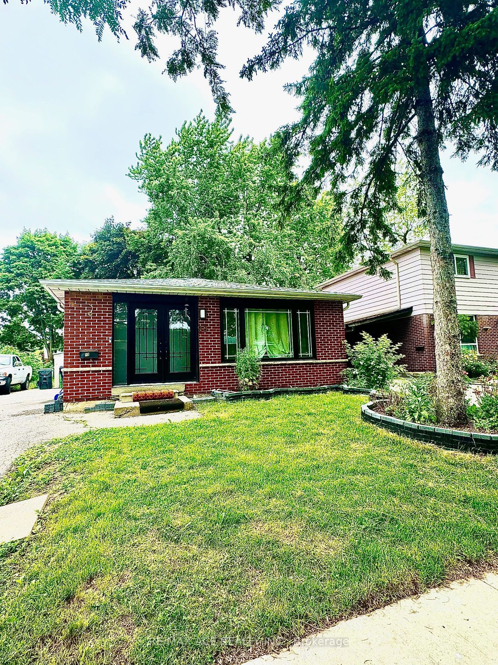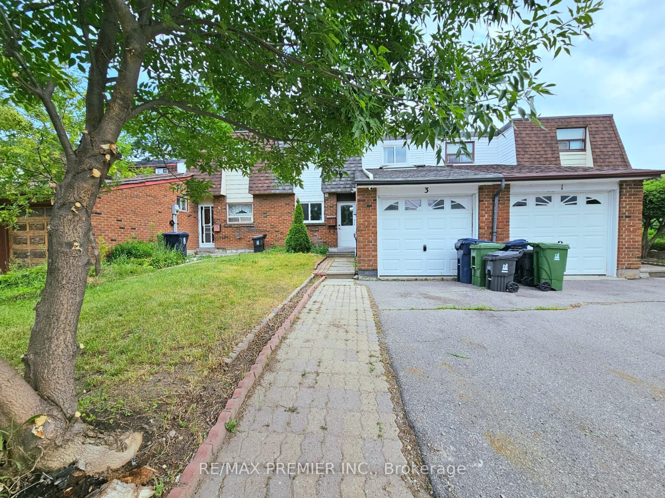2 Lady Bower Cres
$1,399,999/ For Sale
Details | 2 Lady Bower Cres
This charming, modern, move-in ready corner home on a spacious lot is perfect for families. The open concept main floor boasts upgrades such as a powder room, wood fireplace, granite kitchen countertops, full glass French doors to a large patio, and direct garage access. The finished basement with a separate entrance includes 3 bdrms, 2 bthrms, and a kitchen, generating rntl incm $2800/mth. The 2nd flr offers 3 spacious bdrms and 2 bthrms, including a master ensuite with a bathtub, separate shower, and walk-in closet. Modern touches include neutral wall colors, modern lighting, a new garage door, pot lights, chandeliers, a 2023 metal roof, tankless water heater, and large windows. The spacious backyard with interlocking pavers and a new privacy fence is ideal for family BBQs. Conveniently located near amenities like grocery stores, restaurants, the Toronto Zoo, Centenary Hospital, Centennial College, and the University of Toronto, and with easy access to highways 401 and 407.
Convenient Living,Close to grocery stores,restaurants,Toronto Zoo, Centenary Hospital, Centennial College, University of Toronto, Pan Am Ctr library, schools, parks, community recreation centers,
Room Details:
| Room | Level | Length (m) | Width (m) | |||
|---|---|---|---|---|---|---|
| Dining | Main | 5.43 | 3.20 | Large Window | Hardwood Floor | |
| Living | Main | 4.49 | 3.20 | Large Window | Hardwood Floor | |
| Kitchen | Main | 3.30 | 2.66 | Stainless Steel Appl | Ceramic Floor | Granite Counter |
| Family | Main | 3.60 | 3.30 | W/O To Deck | Hardwood Floor | |
| Prim Bdrm | 2nd | 5.45 | 3.10 | 4 Pc Ensuite | Laminate | Closet |
| 2nd Br | 2nd | 3.92 | 3.42 | Closet | Laminate | |
| 3rd Br | 2nd | 2.70 | 2.52 | Closet | Laminate | |
| Br | Bsmt | Vinyl Floor | ||||
| Br | Bsmt | Vinyl Floor | ||||
| Br | Bsmt | Vinyl Floor | ||||
| Living | Bsmt | 1.00 | Vinyl Floor |
