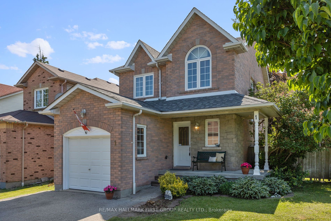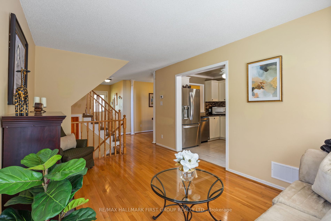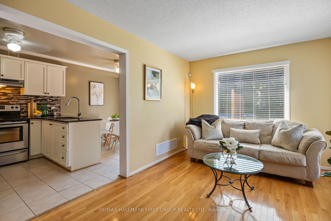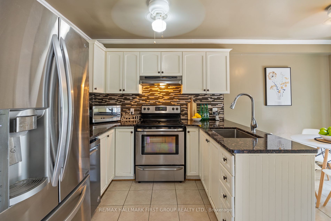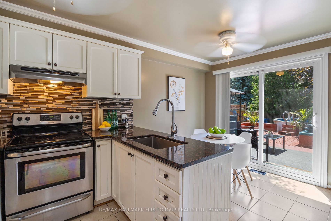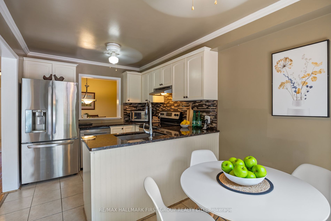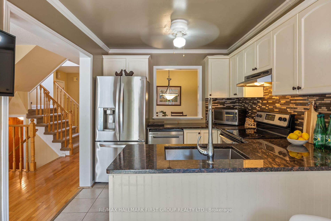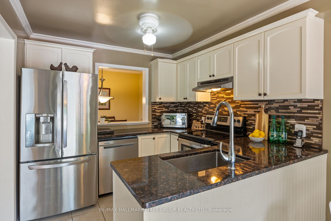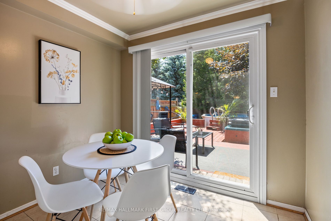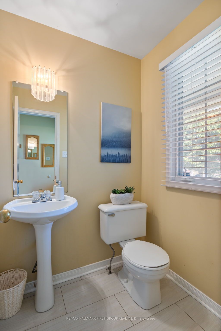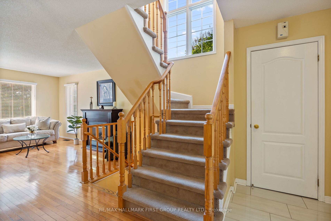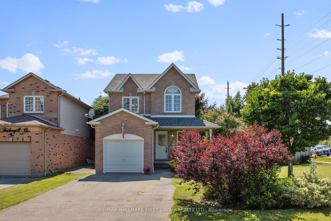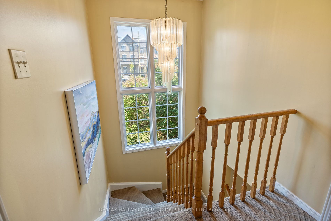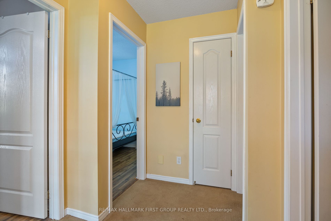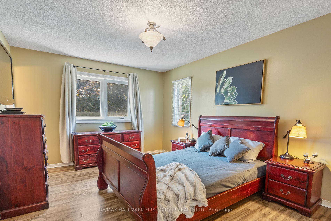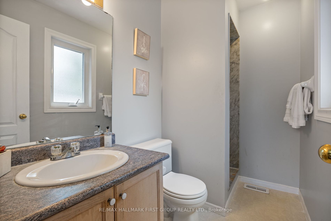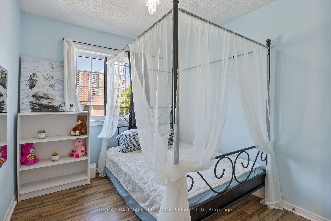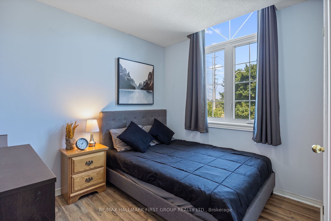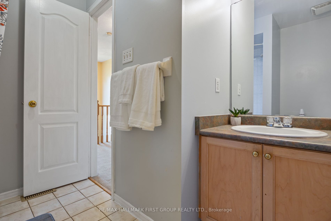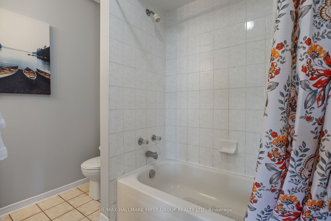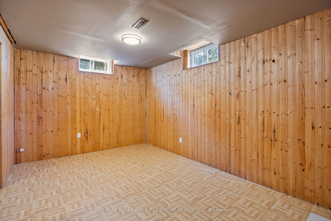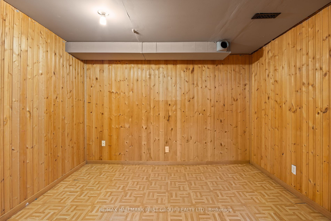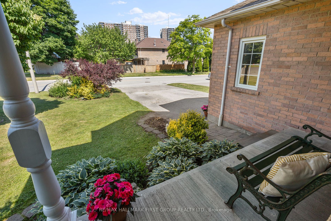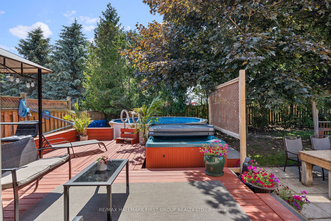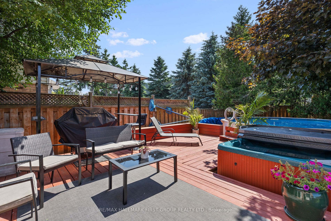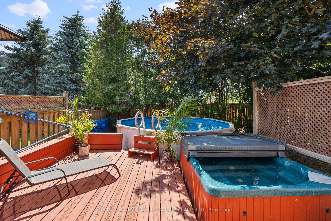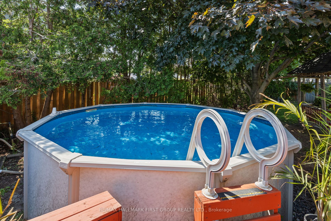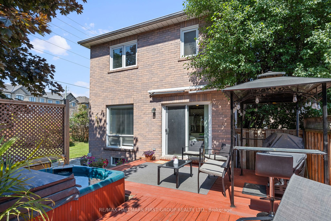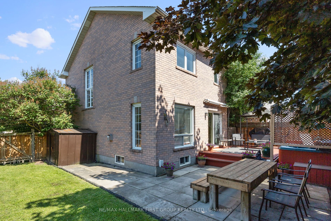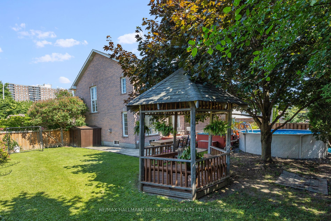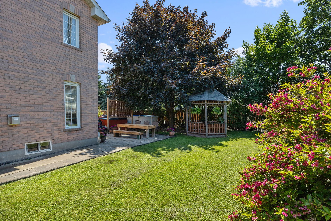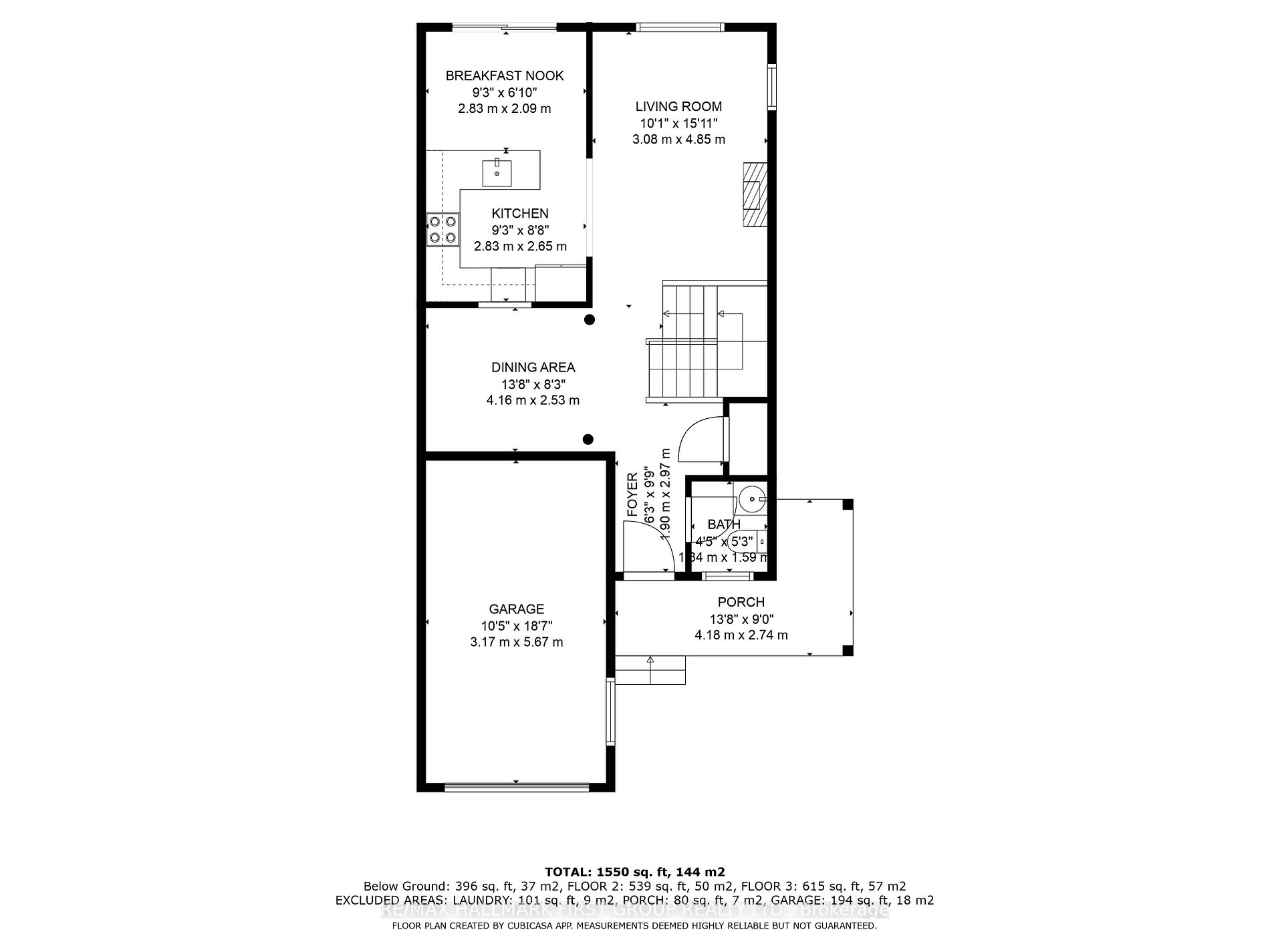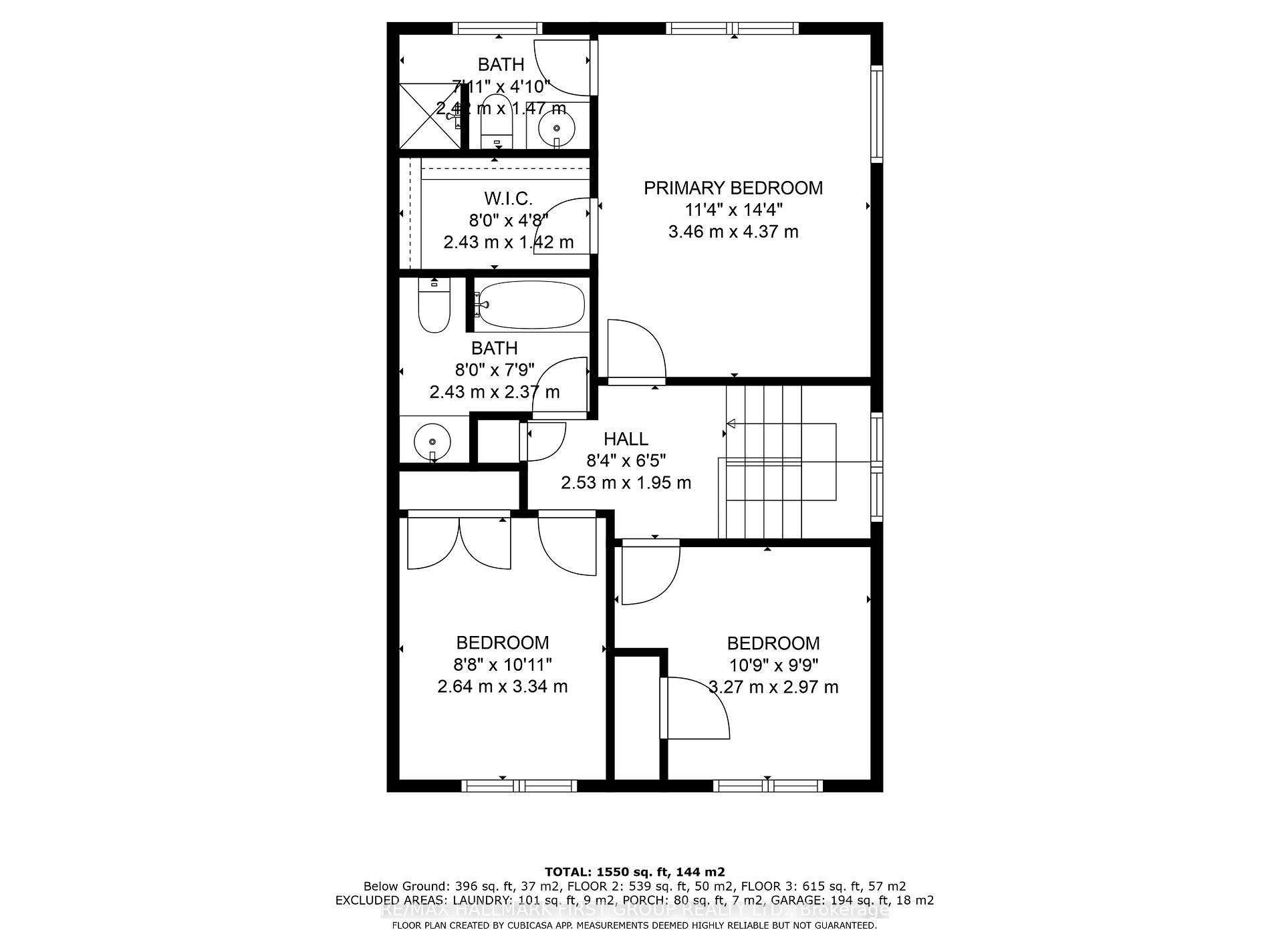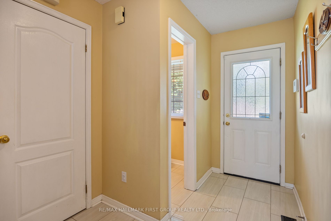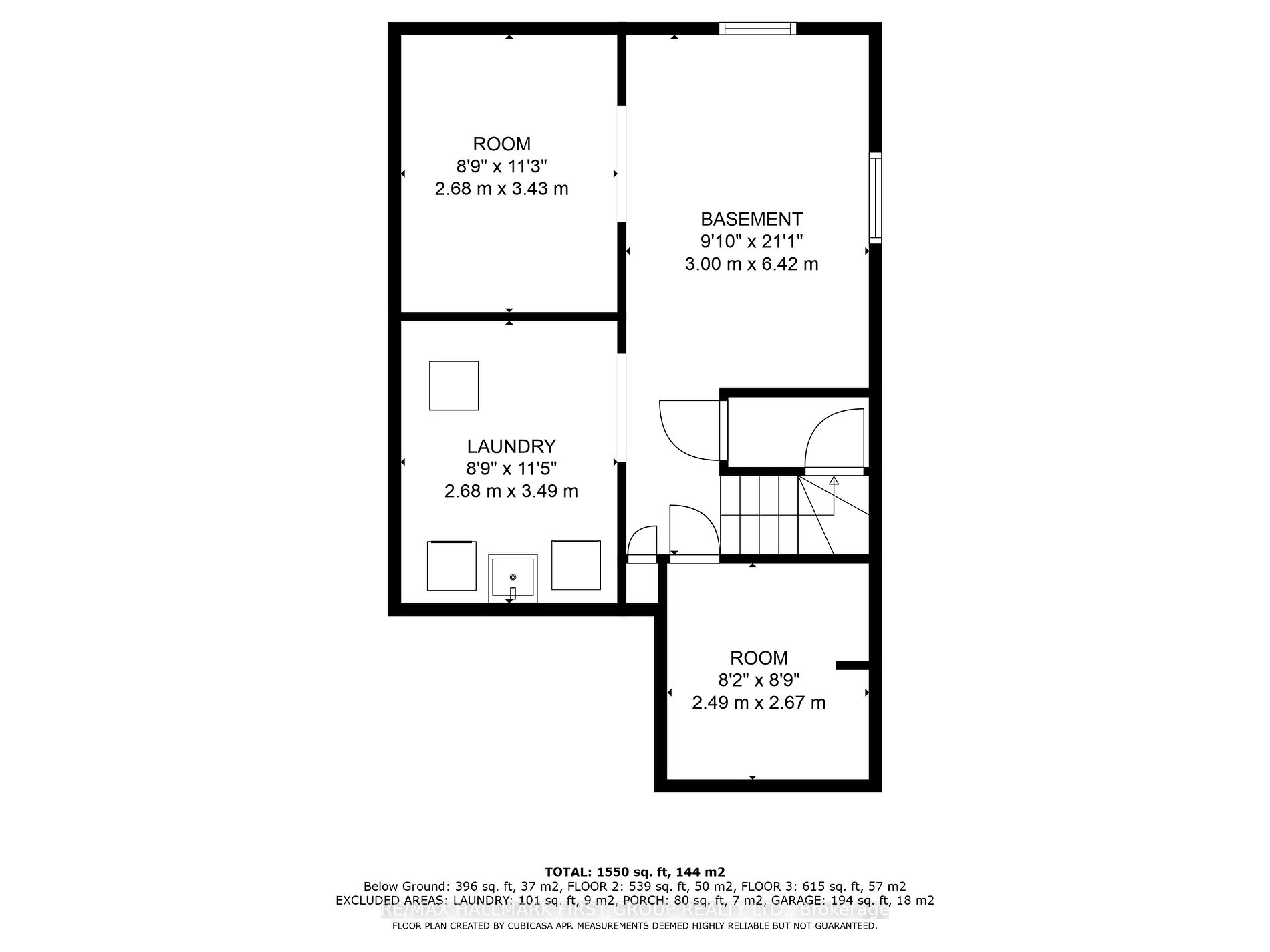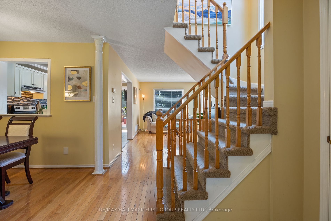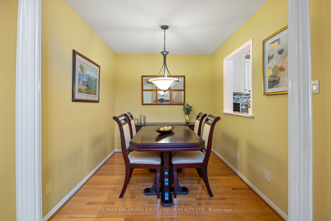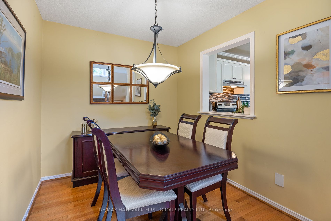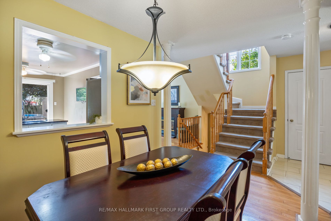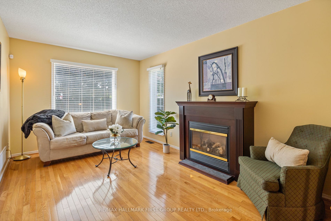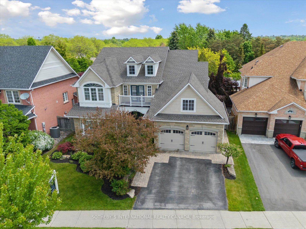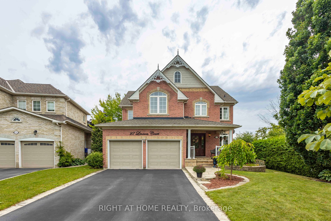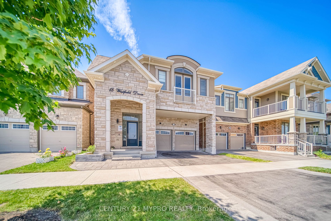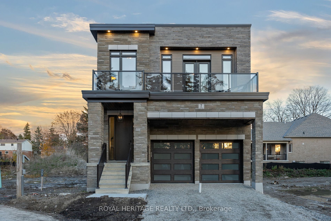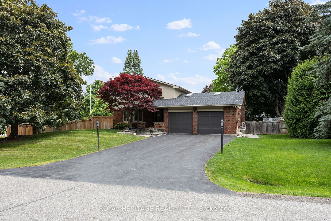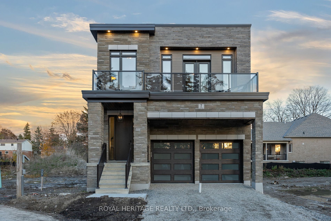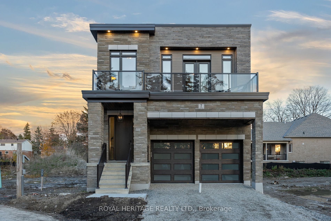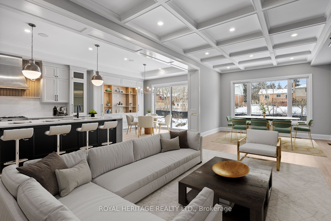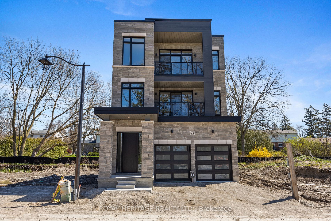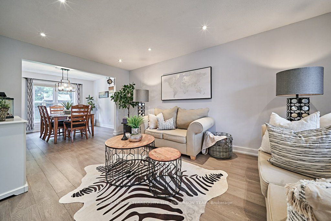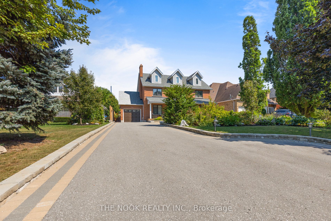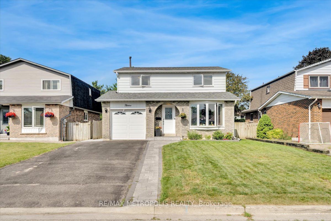1 Fothergill Crt
$799,900/ For Sale
Details | 1 Fothergill Crt
Conveniently located West Whitby home near easy Highway #401/#412/#407 access, transit, parks, schools, shops and restaurants. Over-sized corner lot with no neighbours on one side. Solid all brick construction. Inviting wrap-around front porch. Bright interior with extra windows. Gas fireplace in living room. Hardwood flooring throughout dining and living rooms. Renovated classic white kitchen with granite counter tops, backsplash, stainless steel appliances, crown mouldings and 2 ceiling fans. Walk-out from kitchen eating area to party-sized deck, hot tub and heated above ground swimming pool. Huge side yard with patio and gazebo. Pass through from kitchen to open concept dining room. Main floor powder room. Soaring two-storey window at staircase to second floor. Mostly finished basement with recreation room, games room, 4th bedroom and laundry/utility room. Low maintenance laminate flooring in bedrooms. Primary suite with huge walk-in closet and 3 piece ensuite bath. 4 piece main bath.
Some windows replaced.
Room Details:
| Room | Level | Length (m) | Width (m) | |||
|---|---|---|---|---|---|---|
| Living | Ground | 4.85 | 3.08 | Gas Fireplace | Hardwood Floor | Picture Window |
| Dining | Ground | 4.63 | 2.53 | Open Concept | Hardwood Floor | Pass Through |
| Kitchen | Ground | 4.74 | 2.83 | Renovated | Ceramic Floor | Granite Counter |
| Prim Bdrm | 2nd | 4.37 | 3.46 | 3 Pc Ensuite | Laminate | W/I Closet |
| 2nd Br | Ground | 3.27 | 2.97 | Closet | Laminate | Window |
| 3rd Br | 2nd | 3.34 | 2.64 | Closet | Laminate | Window |
| Rec | Bsmt | 6.42 | 3.00 | Open Concept | Linoleum | Window |
| Games | Bsmt | 3.43 | 2.68 | Open Concept | Linoleum | Separate Rm |
| 4th Br | Bsmt | 2.67 | 2.49 | Separate Rm | Broadloom | |
| Laundry | Bsmt | 3.49 | 2.68 | Laundry Sink | Linoleum | Unfinished |
