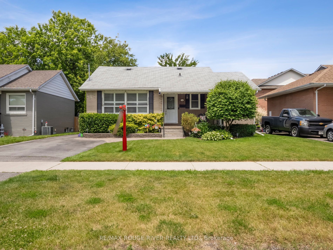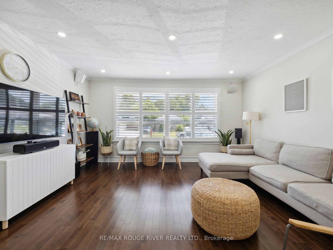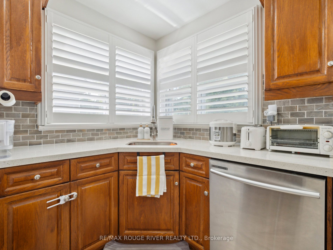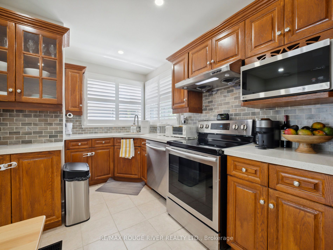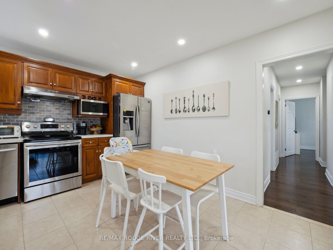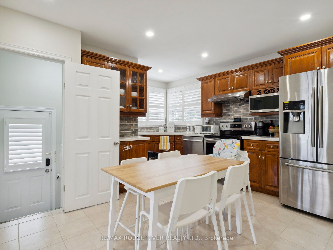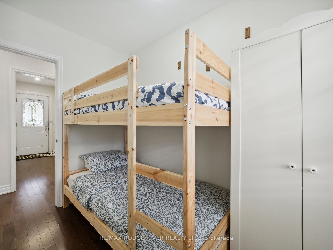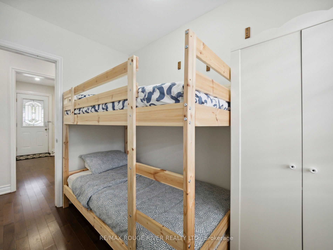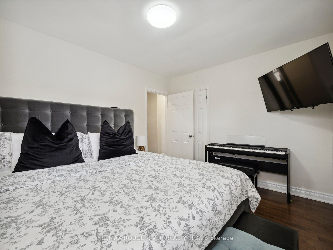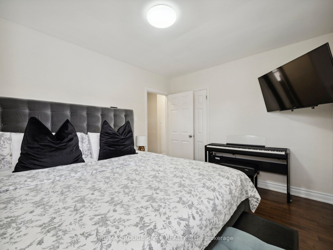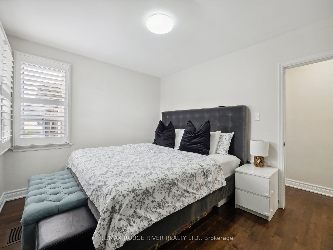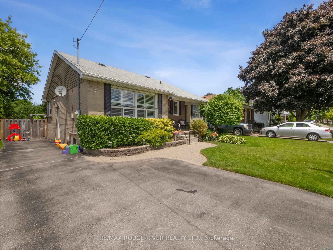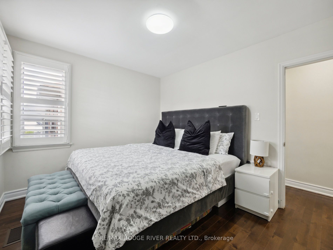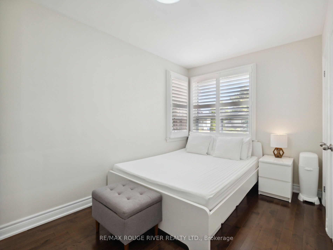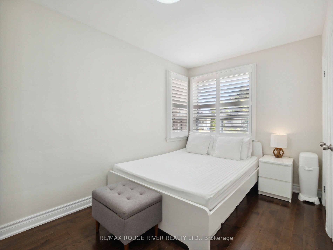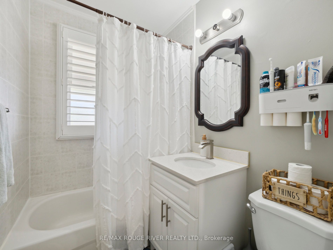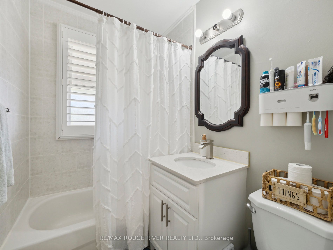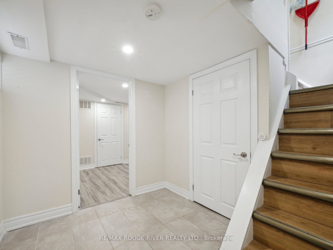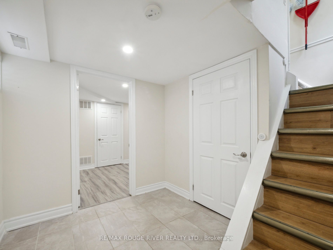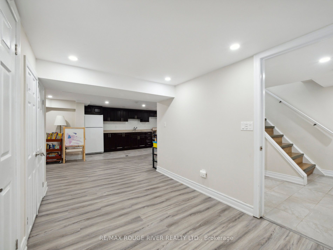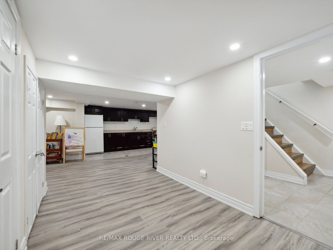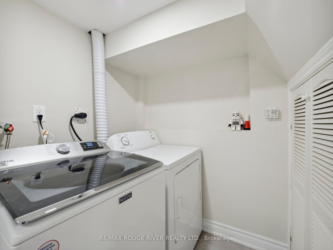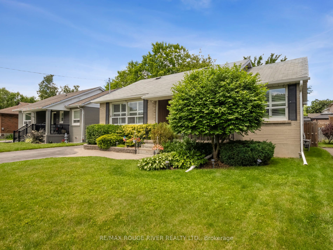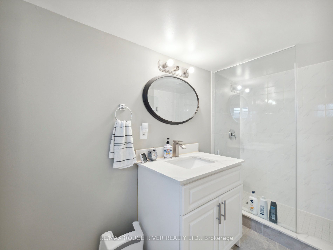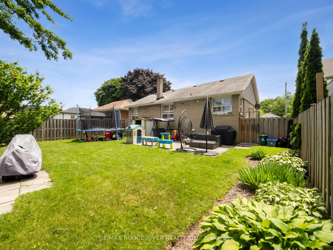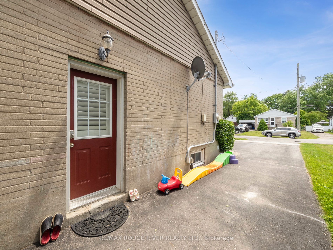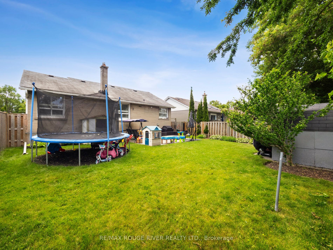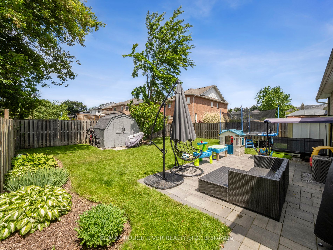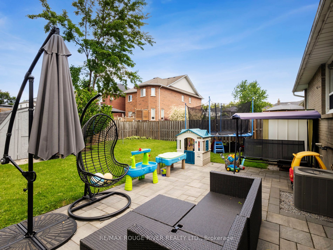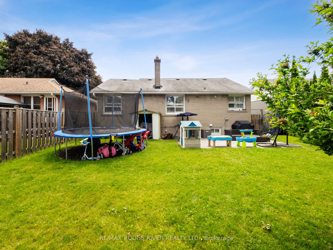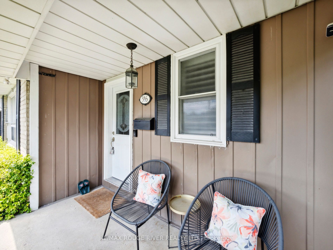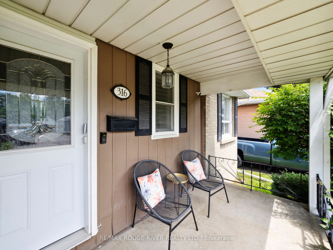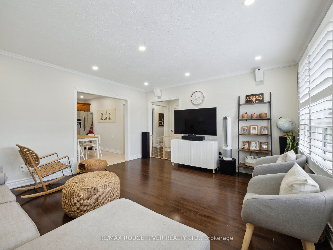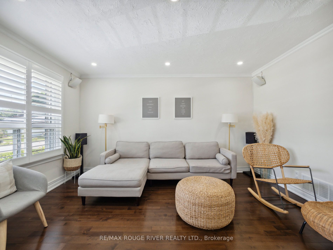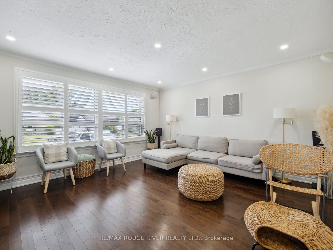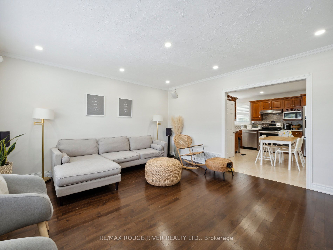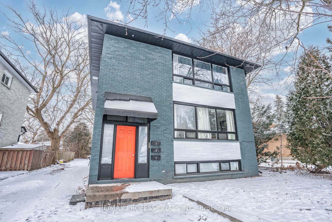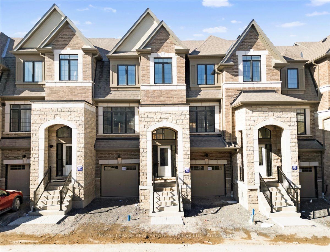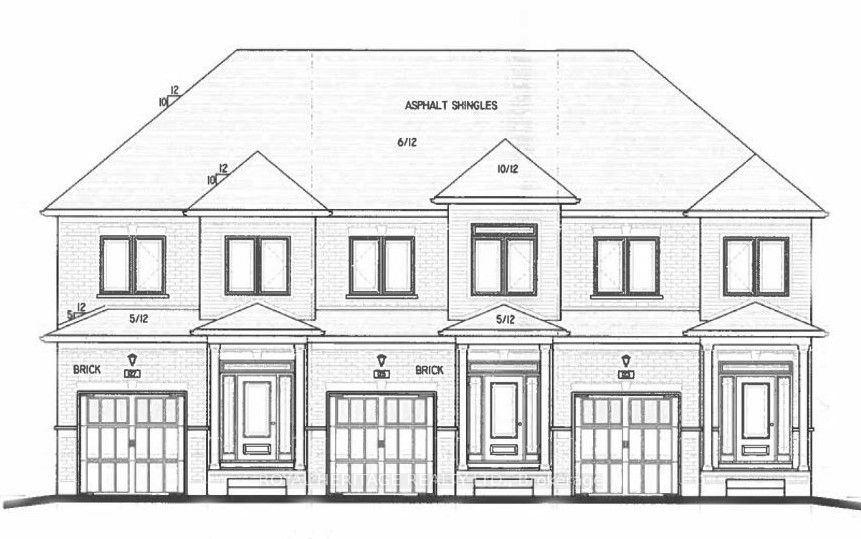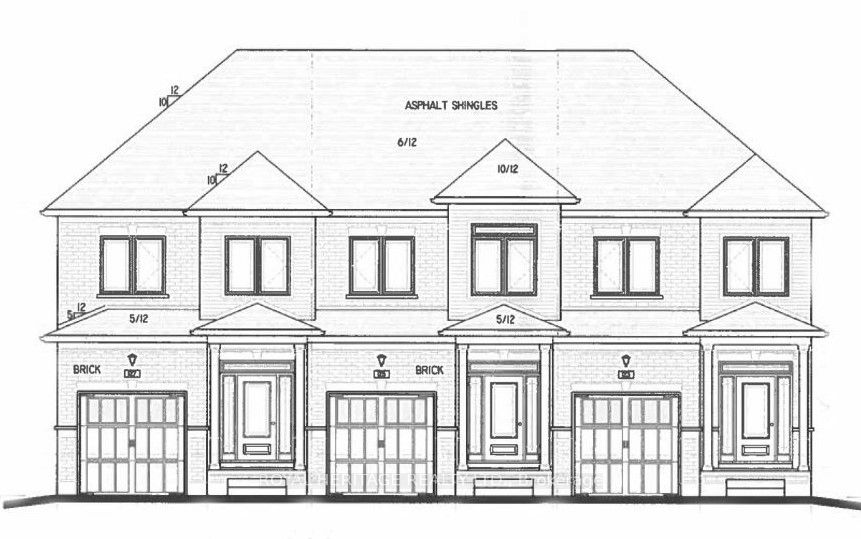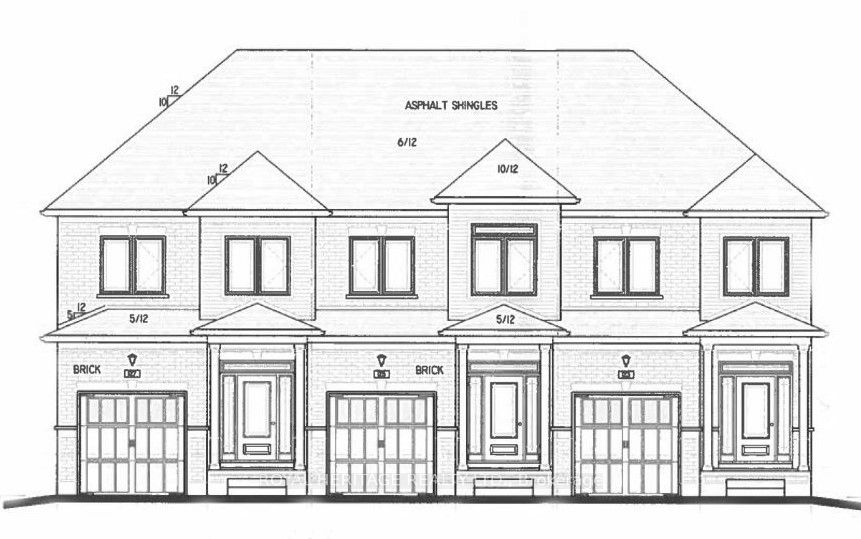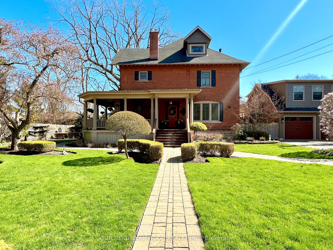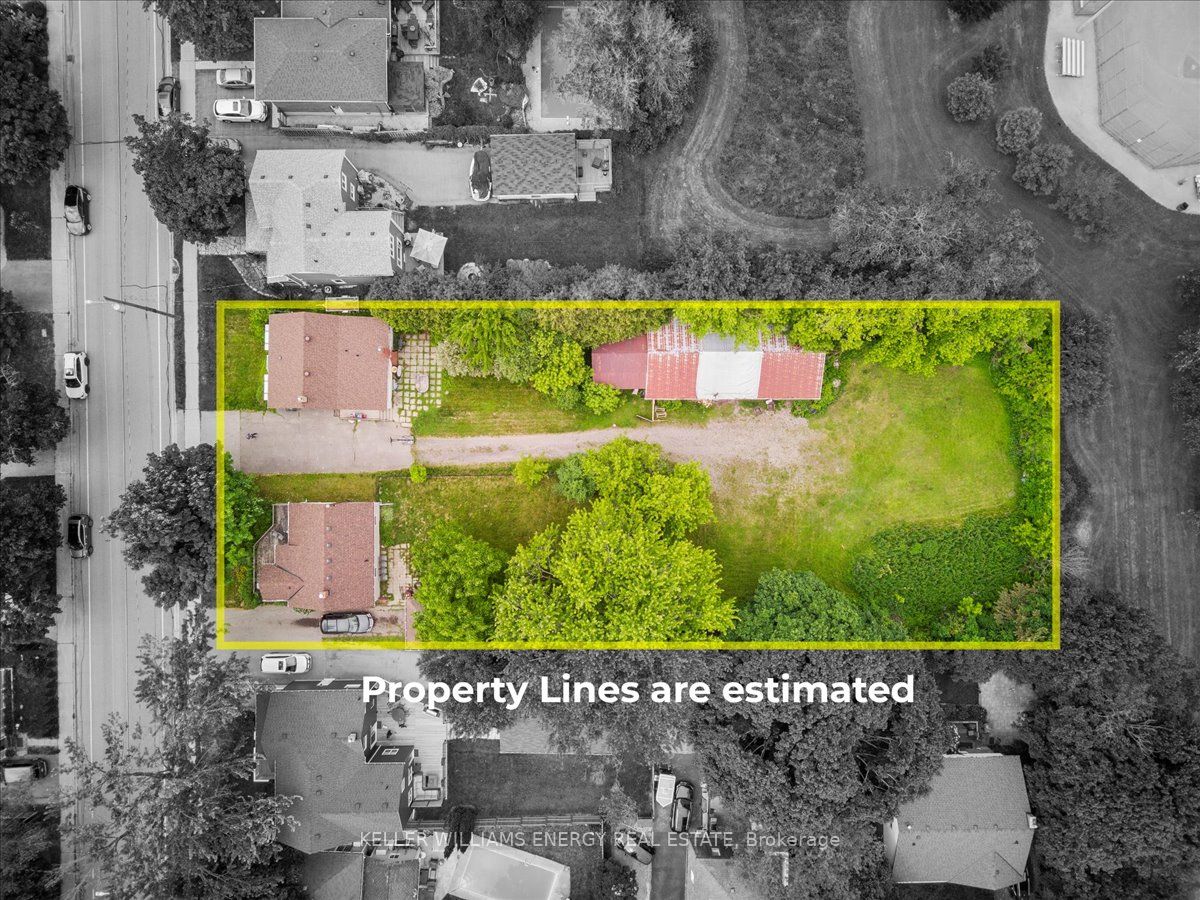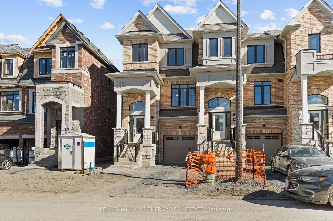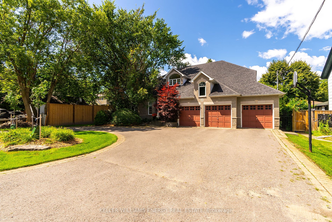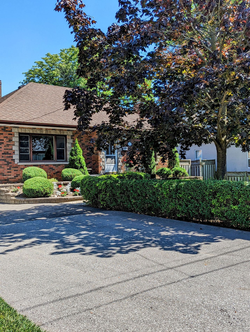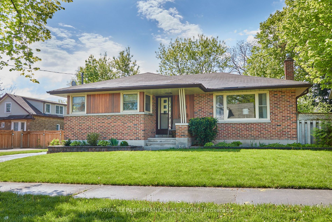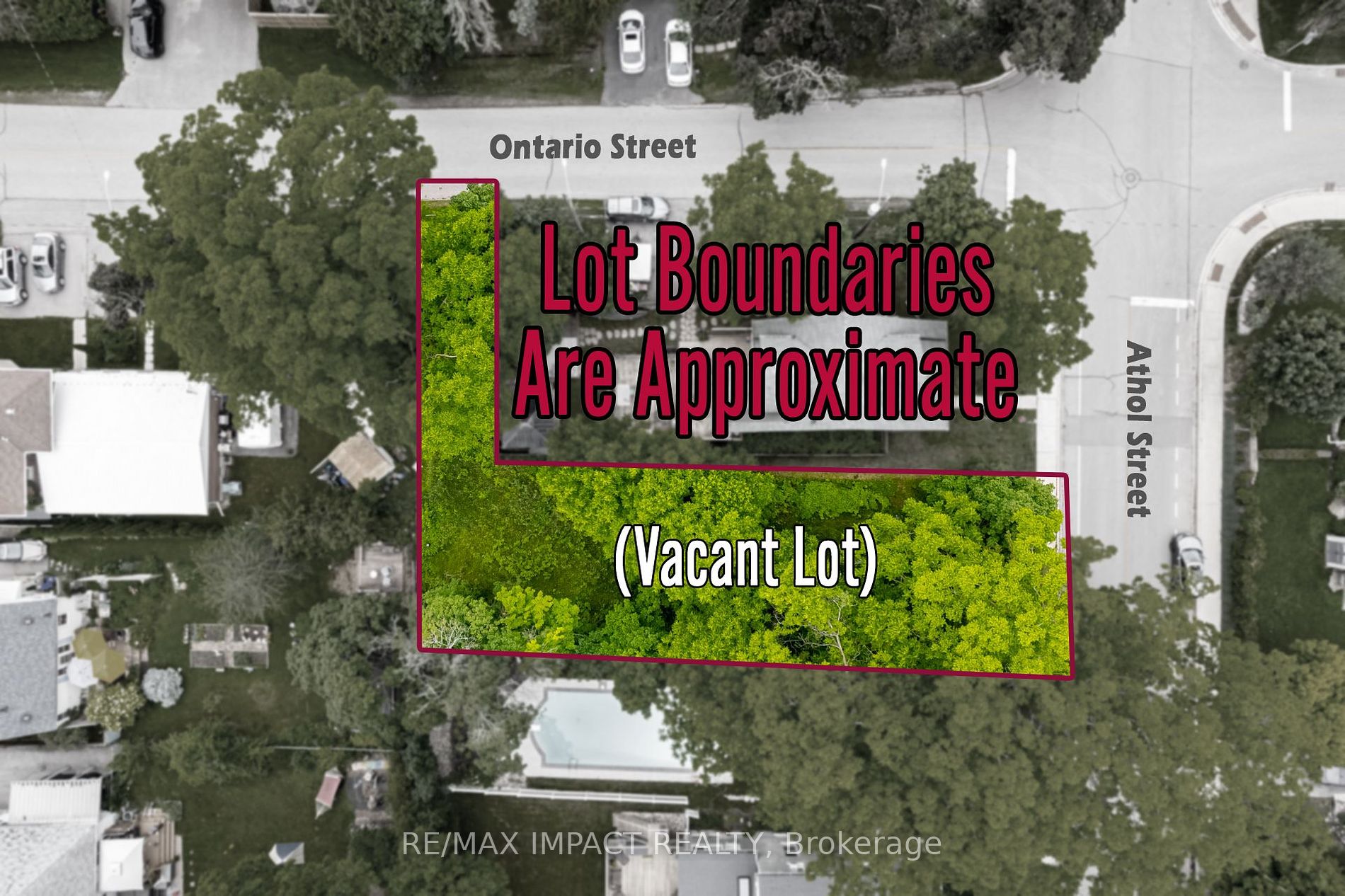316 Chestnut St E
$888,888/ For Sale
Details | 316 Chestnut St E
Fall in love with this lovely bungalow home situated in the heart of Whitby! This home offers both : an incredible opportunity for investment , and a sanctuary to a family where everyone feel safe, convenient and comfortable. Main floor boasts for a sparkling hardwood floor along with a window equipped with california shutters and a dazzling pot lights making the room as pleasant and cozy as possible. Walk by to the kitchen and will be greeted with stainless steel appliances and granite kitchen counter top. Basement has : a separate entrance, kitchen , a renovated washroom, renovated floors and professionally painted. Backyard and front yard is well manicured and of decent size. Backyard is privately fenced with great space - a haven and paradise for the family and alike. It is also a great space for entertaining and barbecuing during the summer months. Note : Sellers and Listing Agent Do Not Warrant Retrofit Status of Basement Apartment.
Room Details:
| Room | Level | Length (m) | Width (m) | |||
|---|---|---|---|---|---|---|
| Living | Main | 4.47 | 4.32 | California Shutters | Hardwood Floor | |
| Kitchen | Main | 4.27 | 4.00 | Stainless Steel Appl | Backsplash | |
| Prim Bdrm | Main | 3.58 | 2.97 | Closet | Hardwood Floor | |
| 2nd Br | Main | 4.14 | 2.38 | Closet | Hardwood Floor | |
| 3rd Br | Main | 3.00 | 2.01 | Closet | Hardwood Floor | |
| Living | Bsmt | Laminate | Updated | |||
| 4th Br | Bsmt | 3.00 | 2.07 | Closet | Laminate | |
| 5th Br | Bsmt | 3.00 | 2.01 | Closet | Laminate |
