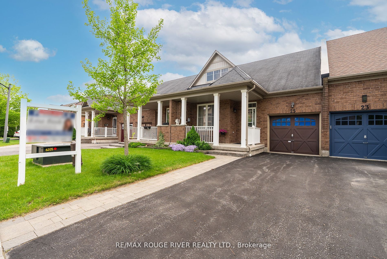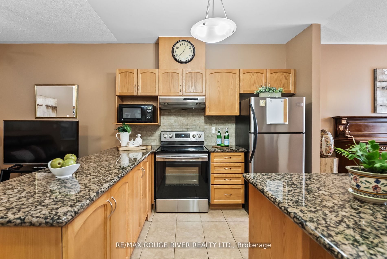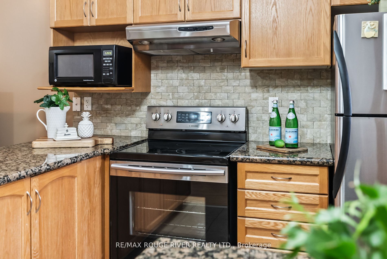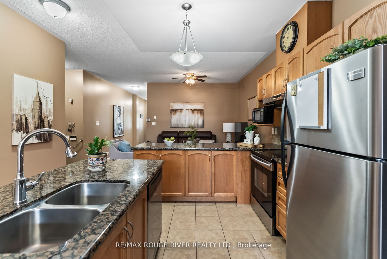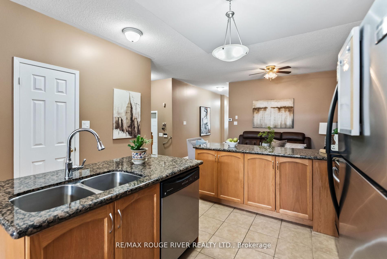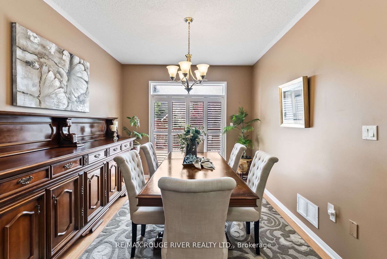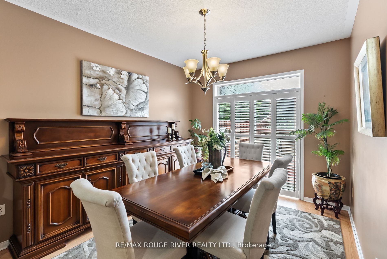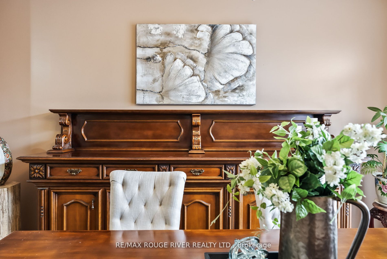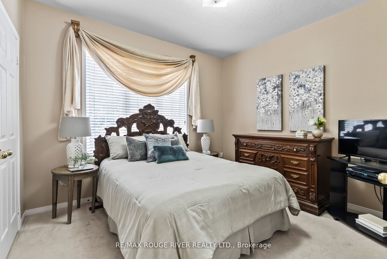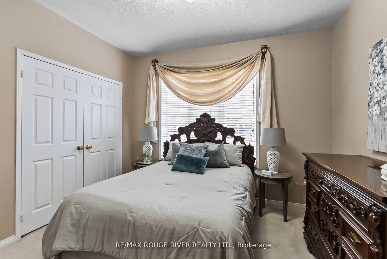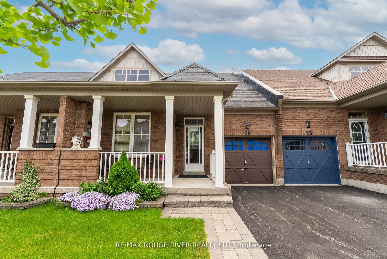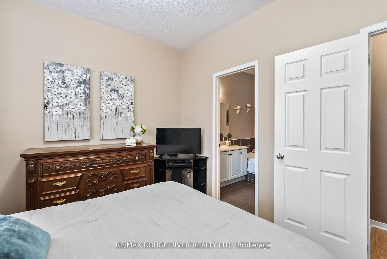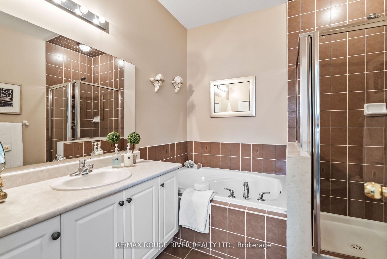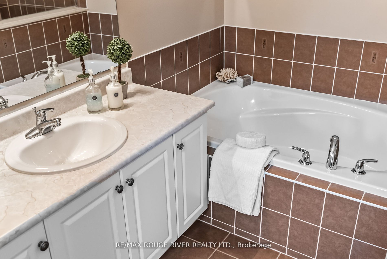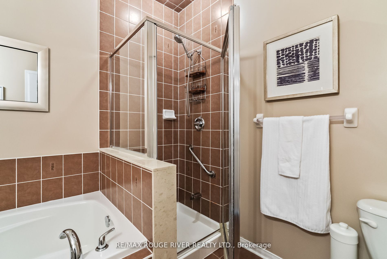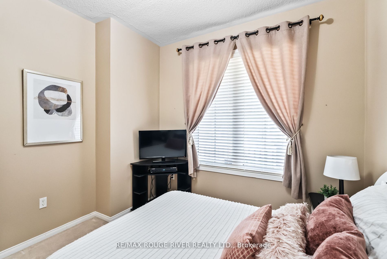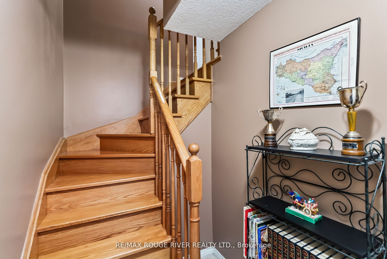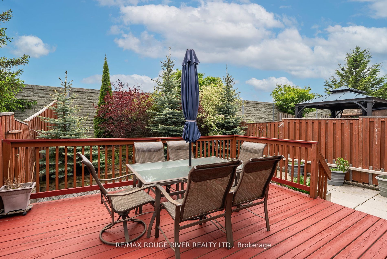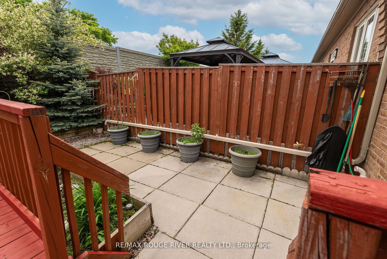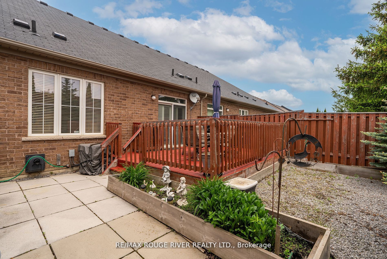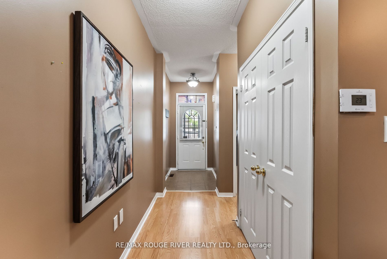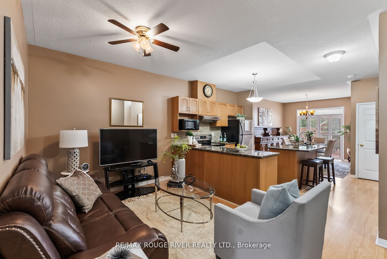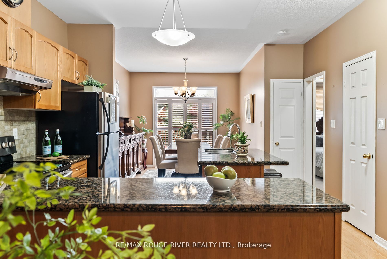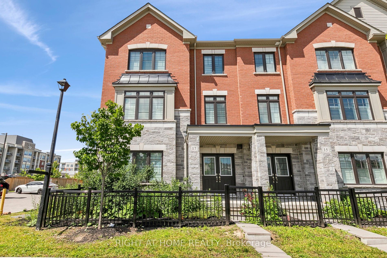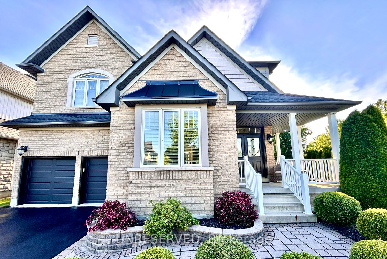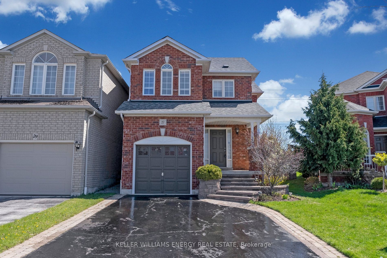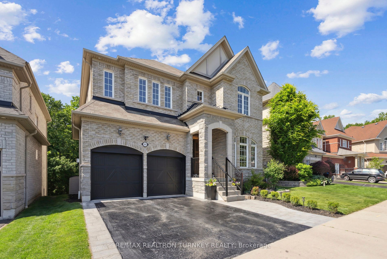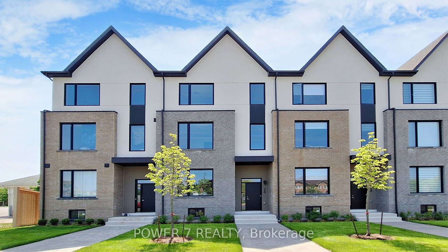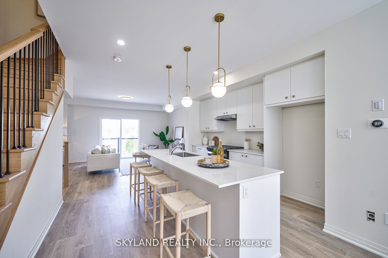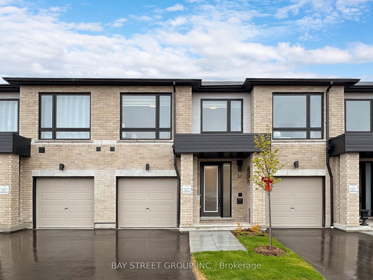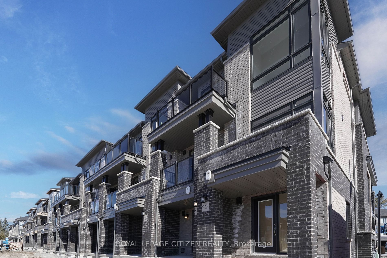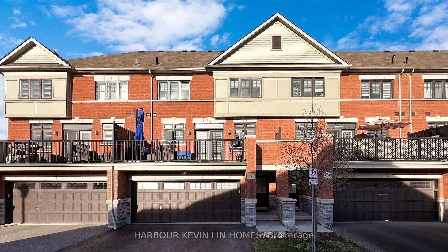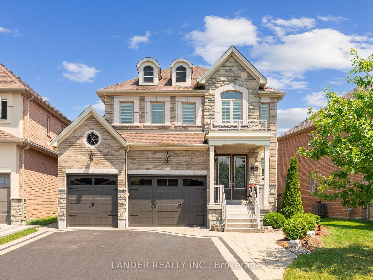25 Burwell St
$849,900/ For Sale
Details | 25 Burwell St
Welcome to this fantastic two-bedroom, two-bathroom bungalow townhome located in the desirable Taunton North community! This charming home offers a perfect blend of comfort and style, ideal for both relaxing and entertaining. As you step inside, you'll be greeted by the main floor's impressive nine-foot ceilings and an amazing open concept floor plan that exudes spaciousness and warmth. The kitchen is a chef's dream, featuring sleek stainless steel appliances, elegant granite countertops, and a large centre island that's perfect for hosting family and friends. Adjacent to the kitchen, the dining room is adorned with California shutters and provides a seamless transition to the lovely backyard through its walkout. Whether you're enjoying a casual meal or a formal dinner, this space is designed for both function and flair. The primary bedroom is a true retreat, boasting a double closet for ample storage and a luxurious four-piece ensuite that promises relaxation and comfort. The second bedroom is also generously sized, making it perfect for guests, family, or a home office. Located just steps from all amenities, parks, and shopping, this home offers convenience at its finest. Enjoy the tranquility of a prestigious neighborhood while being close to everything you need. Don't miss out on the opportunity to make this stunning bungalow townhome your own!
Room Details:
| Room | Level | Length (m) | Width (m) | |||
|---|---|---|---|---|---|---|
| Kitchen | Main | 3.97 | 3.87 | Centre Island | Granite Counter | Backsplash |
| Dining | Main | 4.53 | 2.83 | California Shutters | W/O To Deck | Laminate |
| Living | Main | 4.15 | 3.16 | Laminate | Ceiling Fan | Open Concept |
| Prim Bdrm | Main | 3.57 | 3.08 | Double Closet | 4 Pc Ensuite | Broadloom |
| 2nd Br | Main | 3.12 | 3.04 | Closet | Broadloom | Window |
