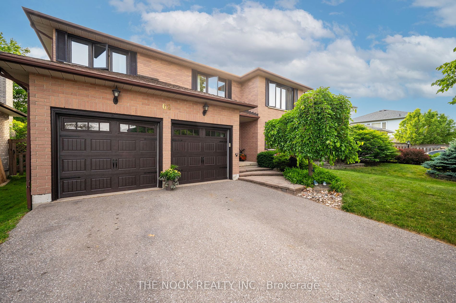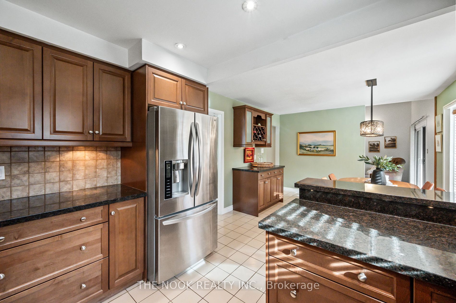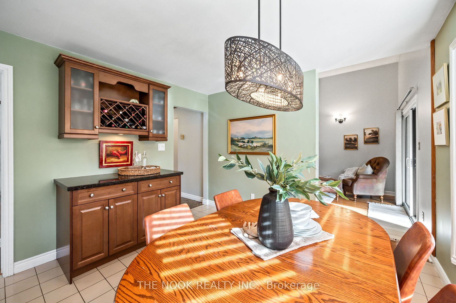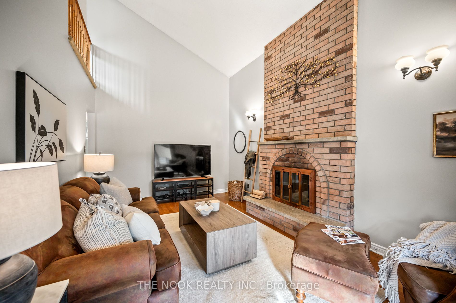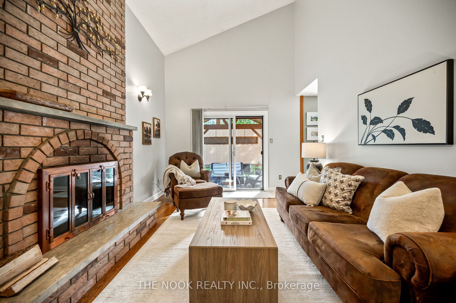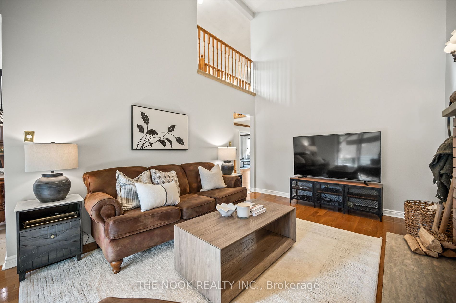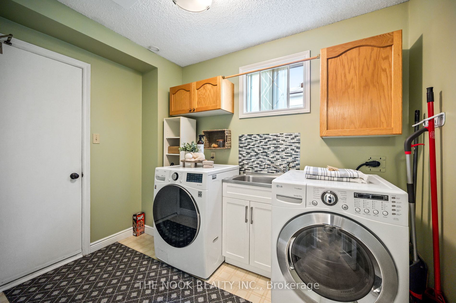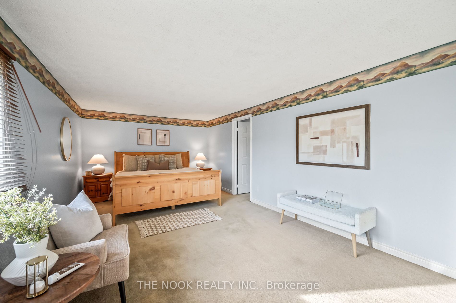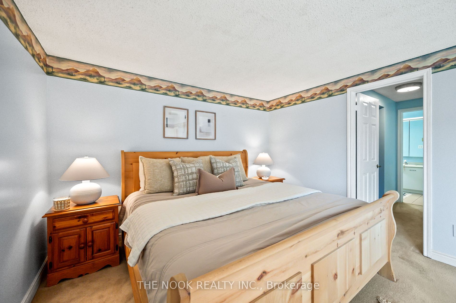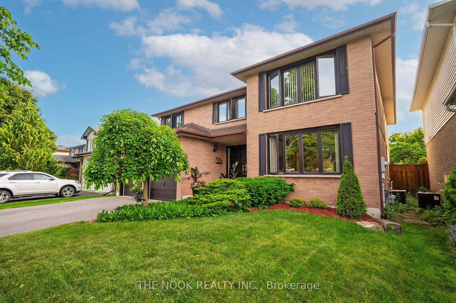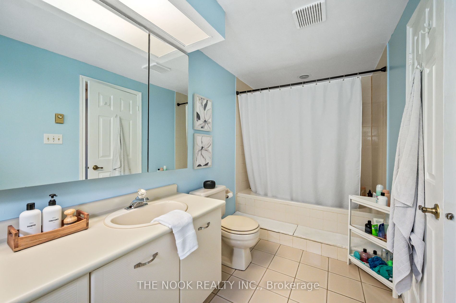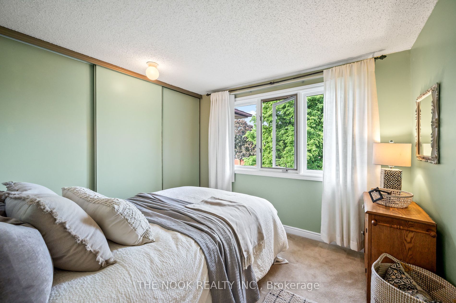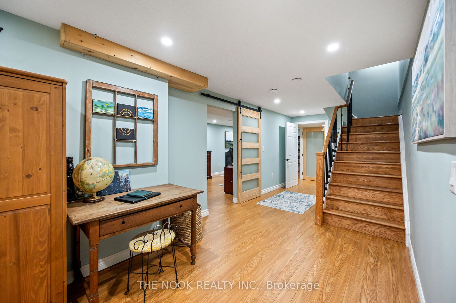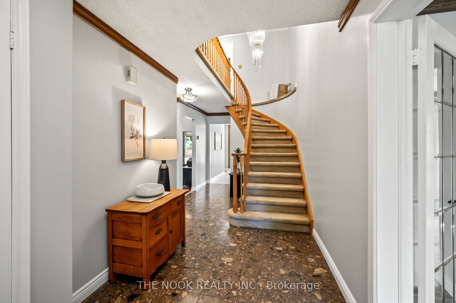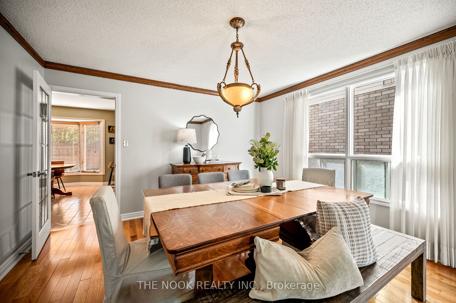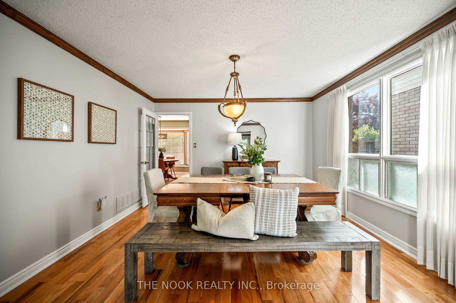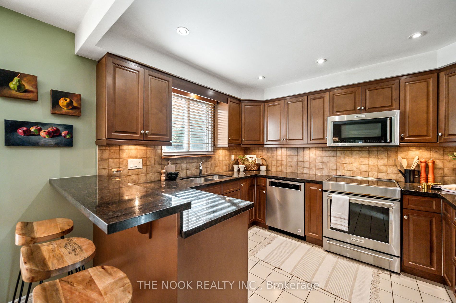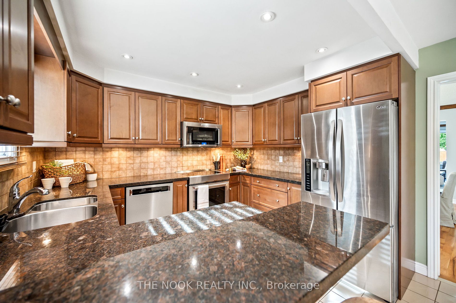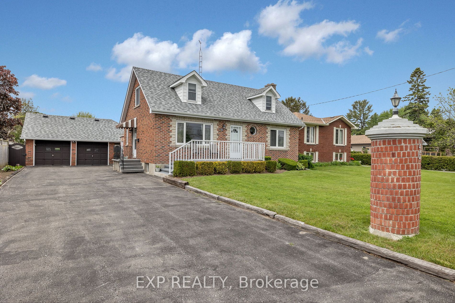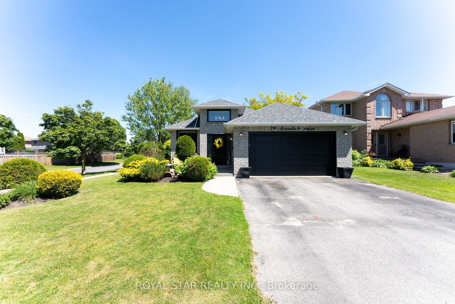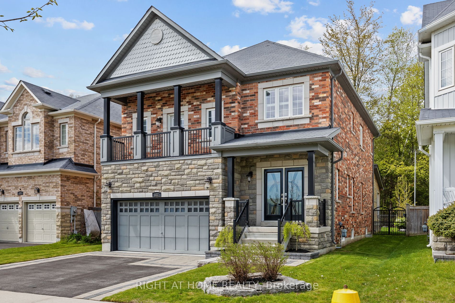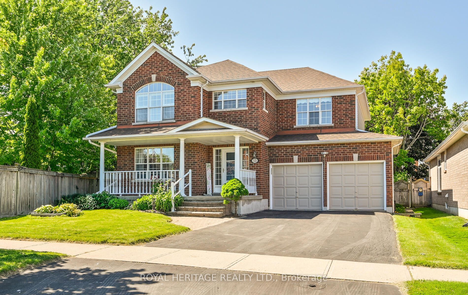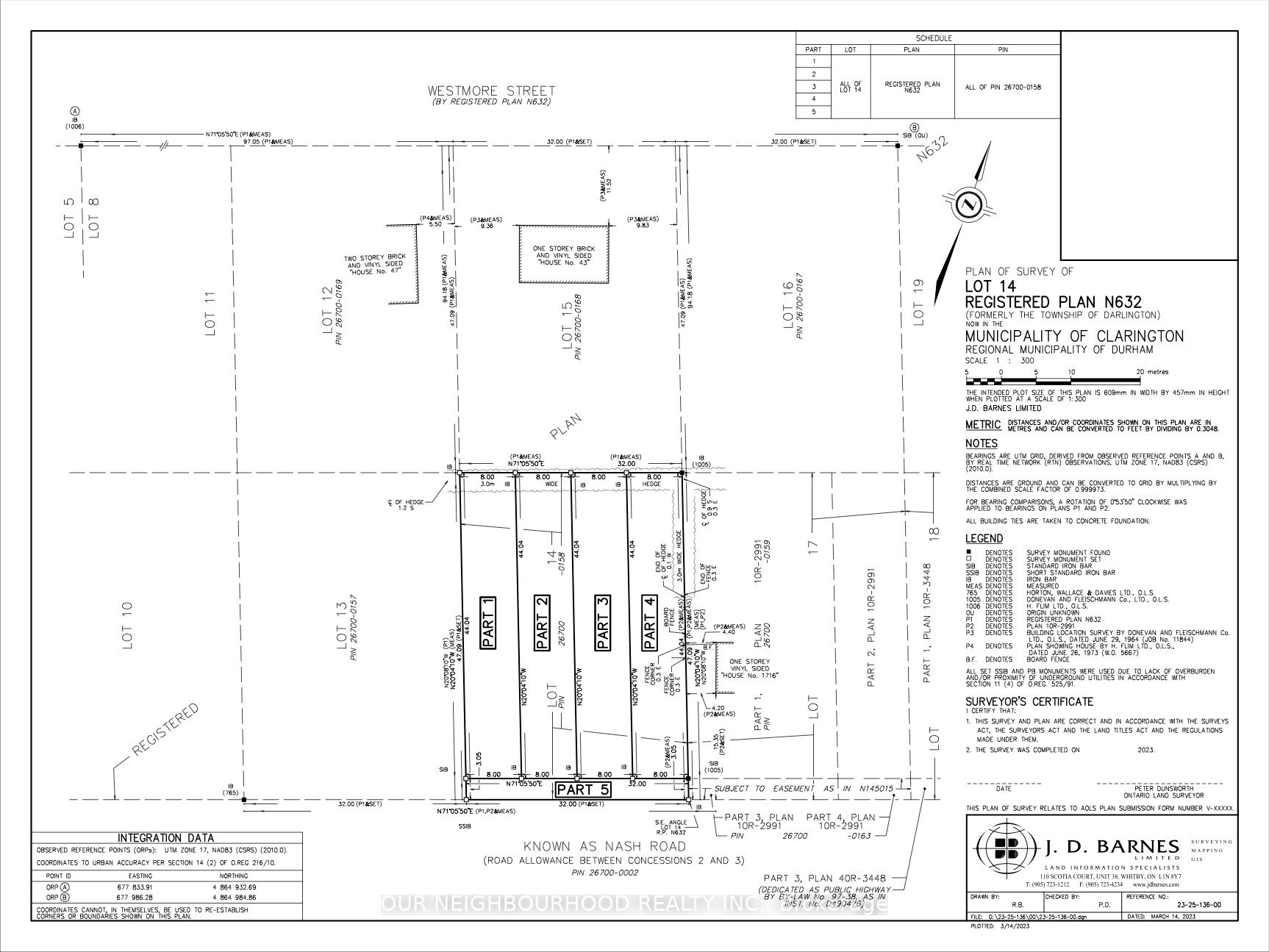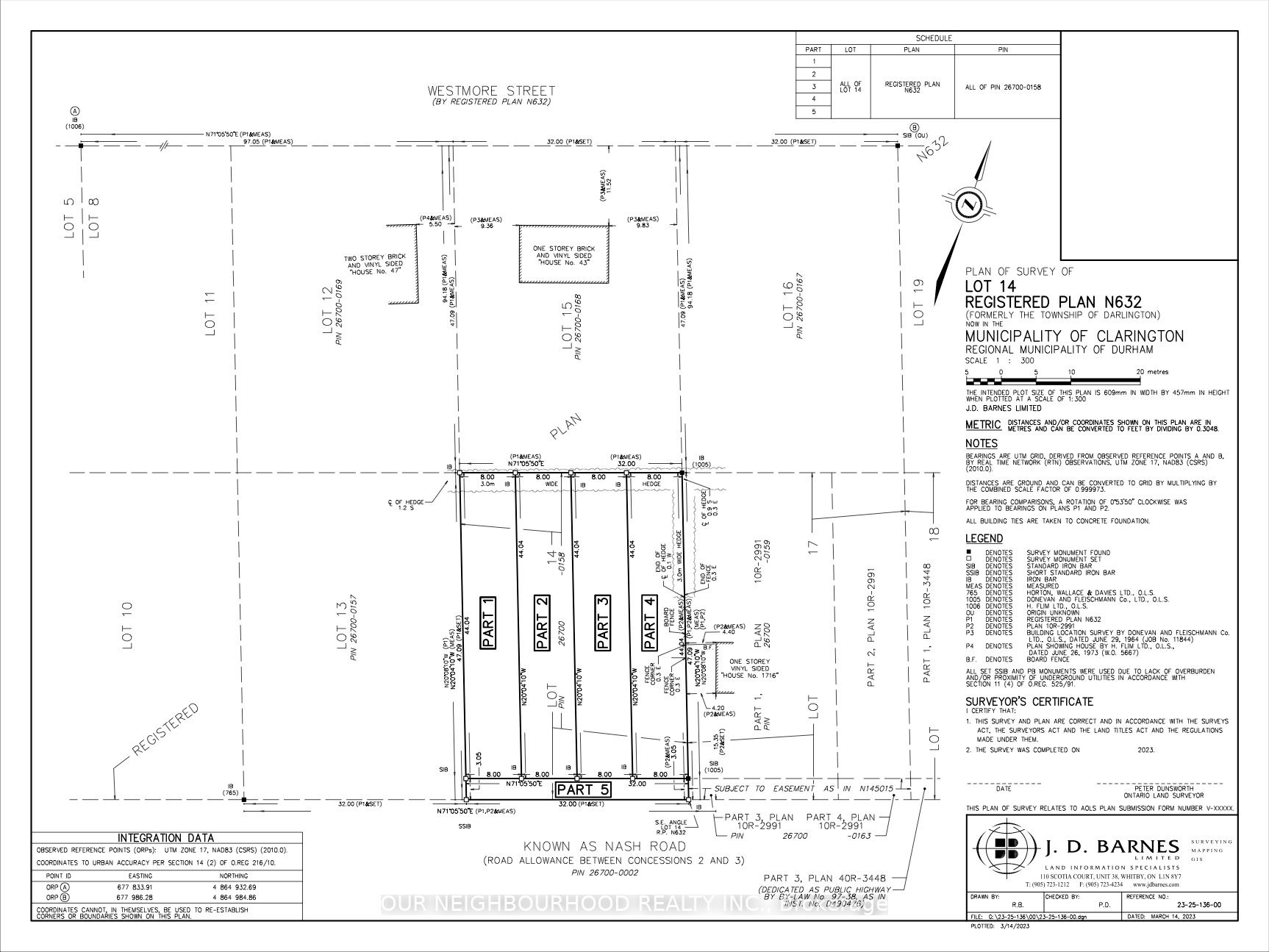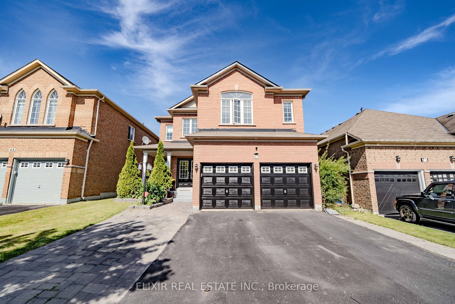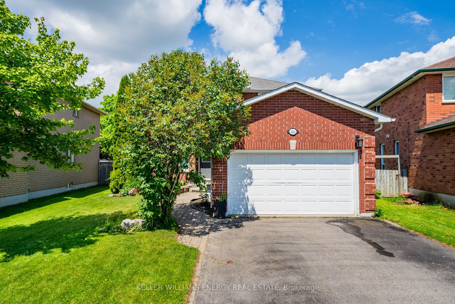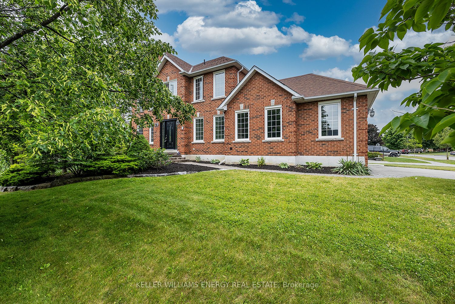62 George Reynolds Dr
$999,900/ For Sale
Details | 62 George Reynolds Dr
Need More Space? At 2,763 Square Feet, This Model Was The Largest Built By Kassinger For Their Highland Gardens Neighbourhood In Courtice. The Main Floor Features A Spacious Entryway, A Large Living Room Which Leads To A Formal Dining Room, Beautifully Updated Kitchen, Family Room With A Vaulted Ceiling And Wood Burning Fireplace And A Laundry Room With Garage Access. The Second Floor Features A Primary Bedroom With Two Walk-In Closets! A Second Bedroom That Rivals The Primary In Size, And Two Additional Bedrooms. The Basement Features A Rec Room W/ Gas Fireplace And A Media Room Which Is Soundproofed. Ready For The Next Generation To Call It Home, 62 George Reynolds Is Ideally Suited For Large Or Growing Families Who Will Appreciate Its Wonderful Proximity To Parks And Playgrounds, Schools And Shopping.
Room Details:
| Room | Level | Length (m) | Width (m) | |||
|---|---|---|---|---|---|---|
| Kitchen | Ground | 3.83 | 5.05 | Granite Counter | Eat-In Kitchen | O/Looks Backyard |
| Living | Ground | 4.91 | 4.04 | Large Window | Hardwood Floor | Formal Rm |
| Dining | Ground | 4.63 | 4.04 | Large Window | Hardwood Floor | Formal Rm |
| Family | Ground | 3.35 | 5.43 | Hardwood Floor | Brick Fireplace | W/O To Yard |
| Prim Bdrm | 2nd | 6.60 | 3.38 | 5 Pc Ensuite | W/I Closet | |
| 2nd Br | 2nd | 4.37 | 3.91 | Double Closet | Broadloom | Double Closet |
| 3rd Br | 2nd | 3.34 | 3.21 | Closet | Broadloom | East View |
| 4th Br | 2nd | 4.60 | 3.88 | Double Closet | Broadloom | Large Window |
| Rec | Bsmt | 6.30 | 3.35 | Gas Fireplace | ||
| Media/Ent | Bsmt | 3.73 | 4.17 | Finished |
