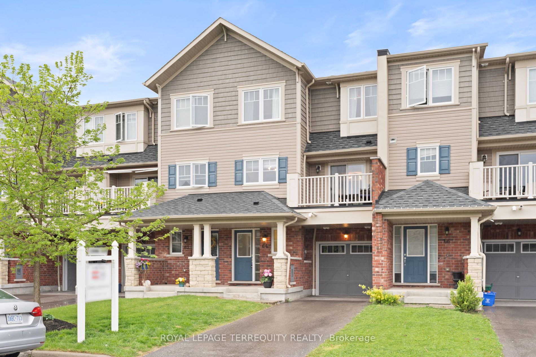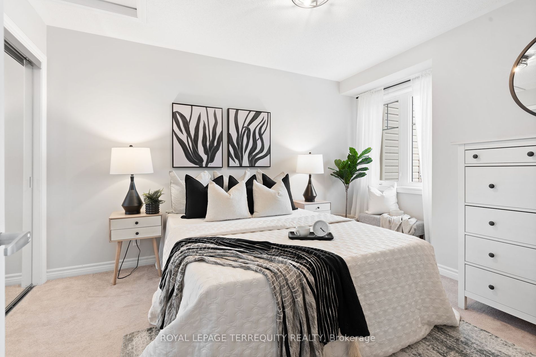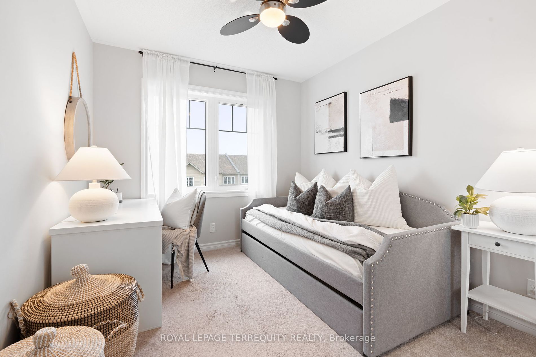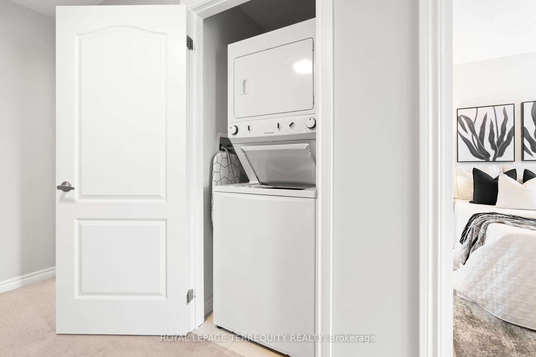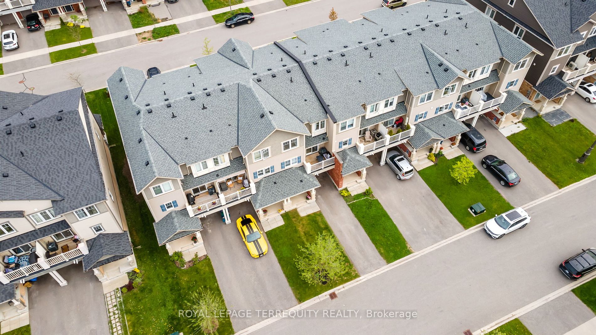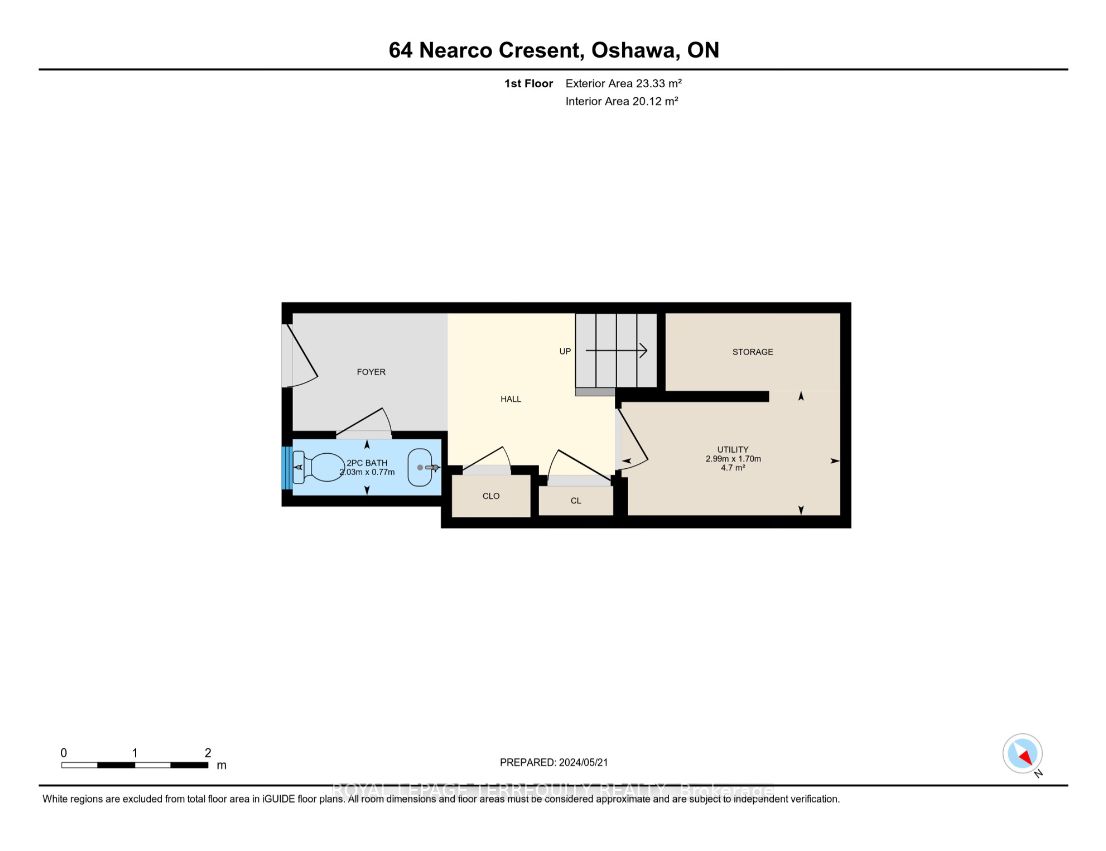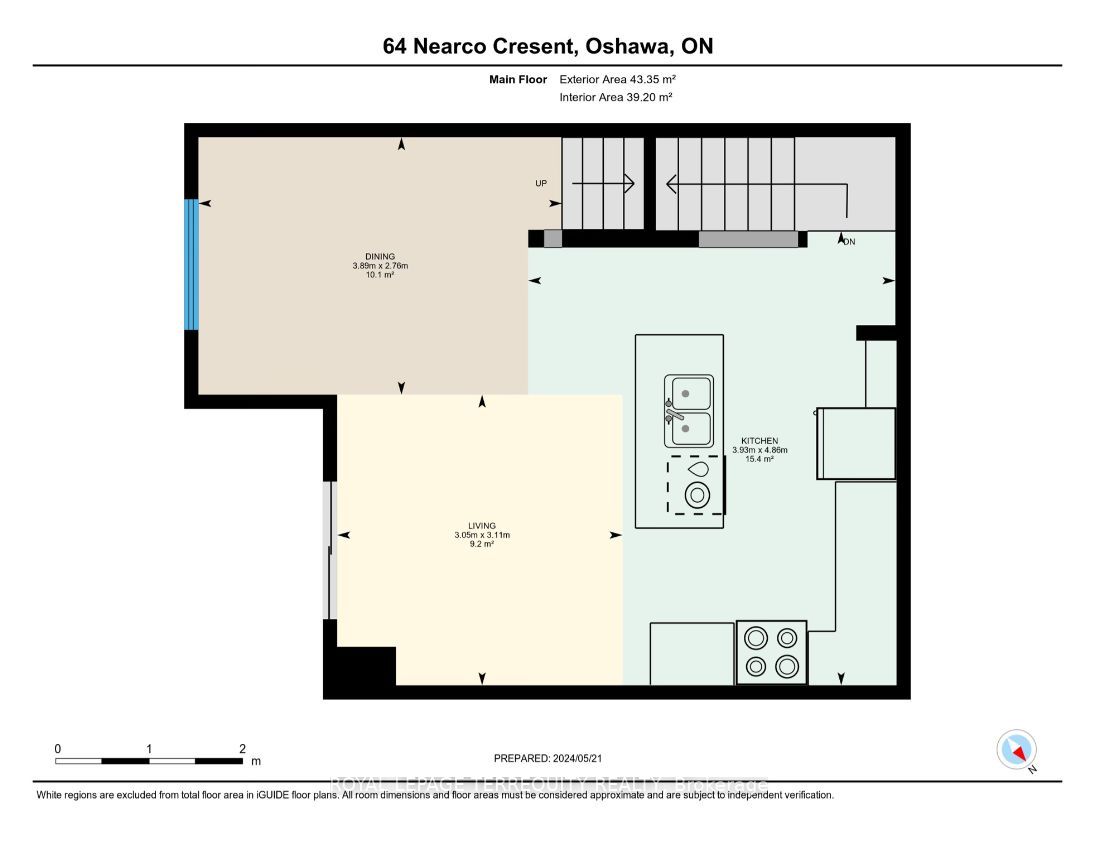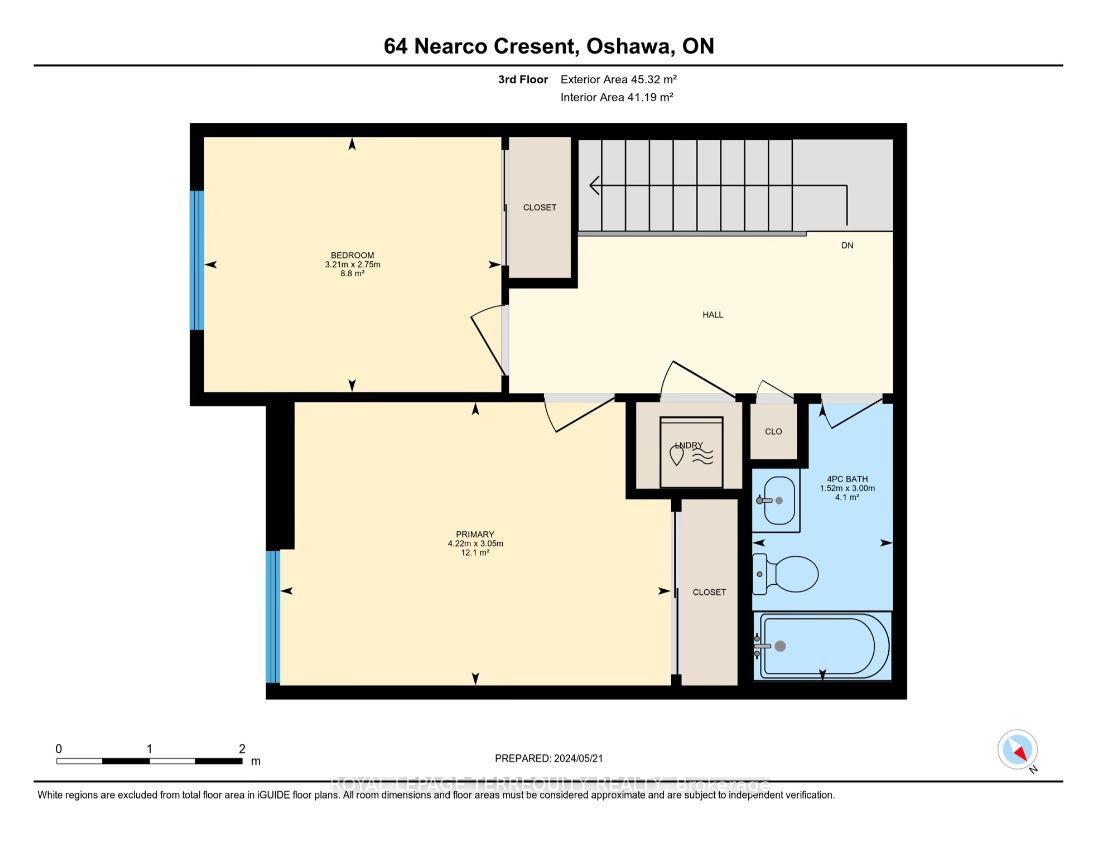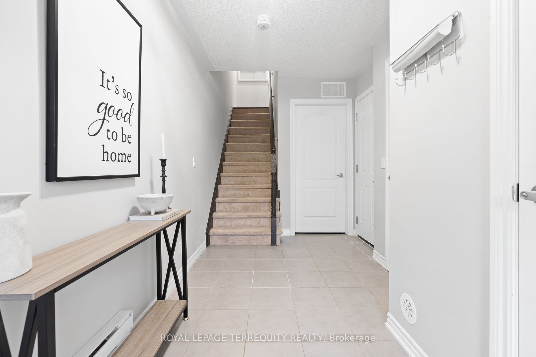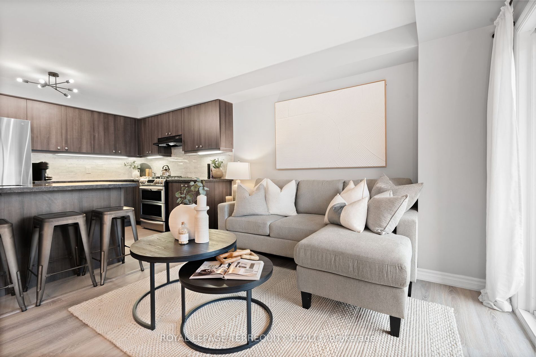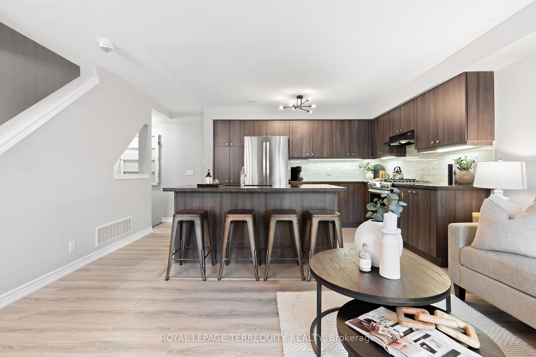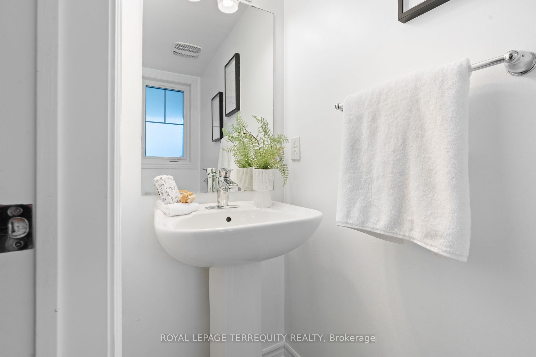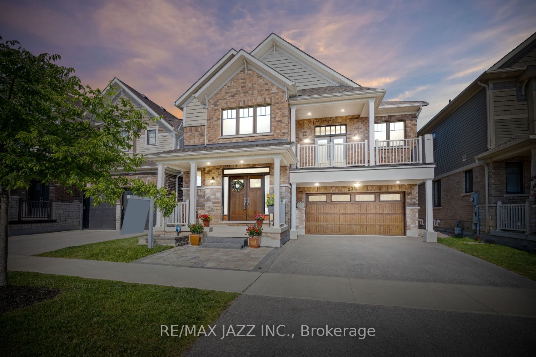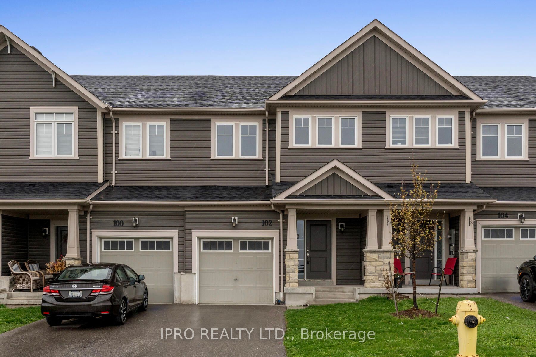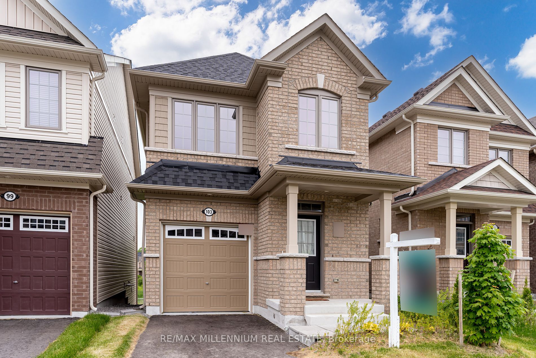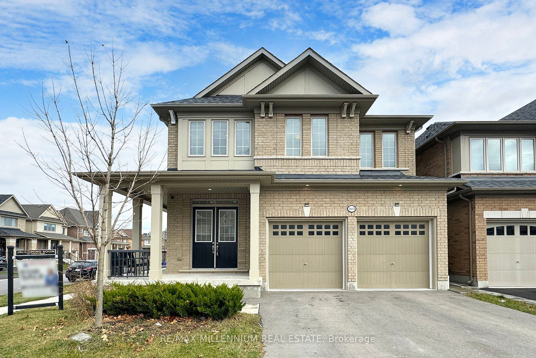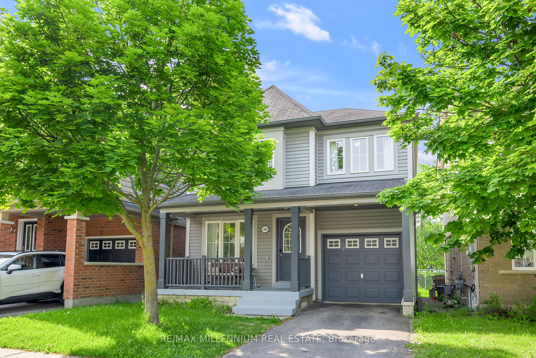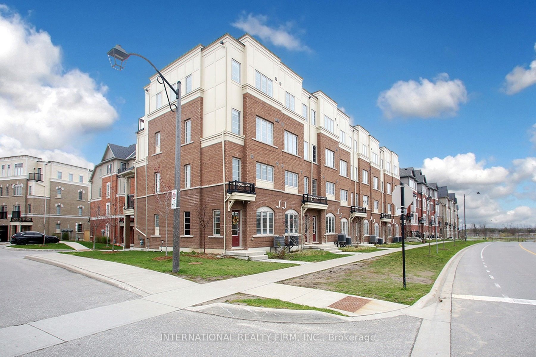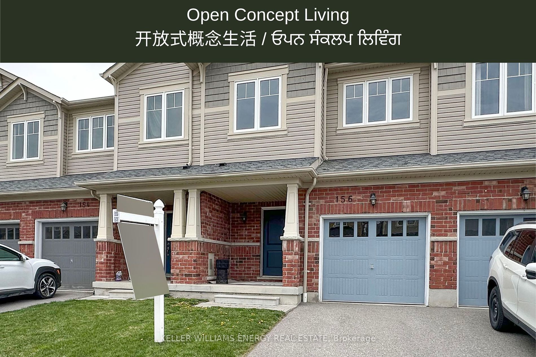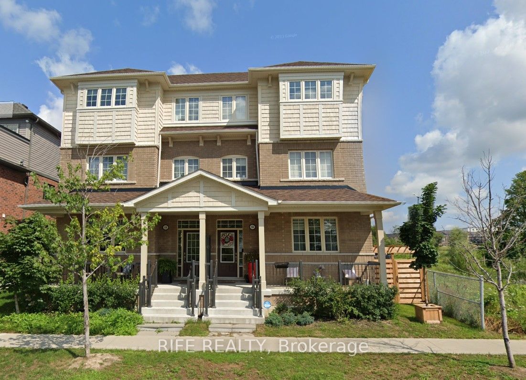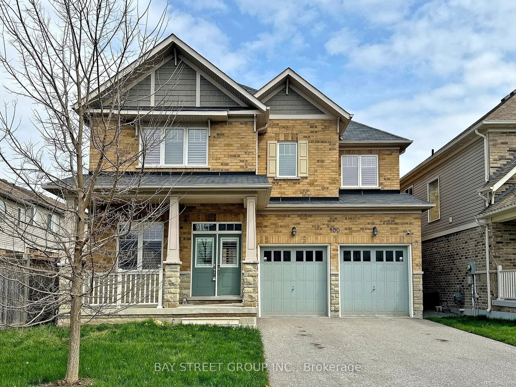64 Nearco Cres
$710,000/ For Sale
Details | 64 Nearco Cres
It's often said that rare gems shine the brightest and in a neighbourhood that has a variety of townhomes, sometimes there is one that stands out from the rest. That's exactly what 64 Nearco Cres is! With its rarely offered Canterbury model layout built by Minto Homes, this freehold townhouse is the perfect place to call home. Step inside to discover a warm and welcoming front foyer with a spacious powder room, front closet, & interior access to the one car garage. Make your way upstairs where the perfect blend of charm and comfort awaits with the open concept kitchen ready for those family gatherings with stainless steel appliances including a high-end gas stove, built-in dishwasher, fridge and rangehood, endless granite countertop space, centre island and ample kitchen cupboard space. It also has a sun filled open concept dining and living area with a walk-out to the most charming balcony perfect for those morning coffees or summer barbecues! Head upstairs your spacious primary bedroom retreat with a large window, ample closet/storage space. A second generous sized second bedroom provides the perfect space with a large window and closet. If you are a first time buyer looking to find a house to call your first home, an investor seeking an opportunity for rental income or someone minimizing their living space, this home is exactly what you are looking for, especially with its location!
Nestled in a desired neighborhood known for its short distance to Ontario Tech University, Durham College, it offers proximity to all the amenities you need, highways, schools, trails, and Costco. Everything you need just minutes away!
Room Details:
| Room | Level | Length (m) | Width (m) | |||
|---|---|---|---|---|---|---|
| Kitchen | 2nd | 4.86 | 3.93 | Stainless Steel Appl | Centre Island | Open Concept |
| Living | 2nd | 3.11 | 3.05 | W/O To Balcony | Laminate | Open Concept |
| Dining | 2nd | 2.76 | 3.89 | Open Concept | Laminate | Large Window |
| Prim Bdrm | 3rd | 3.05 | 4.22 | Double Closet | Broadloom | Large Window |
| 2nd Br | 3rd | 2.75 | 3.21 | Double Closet | Broadloom | Large Window |
