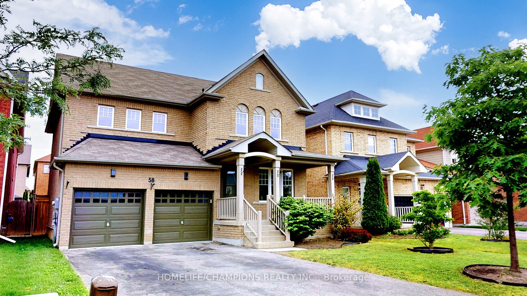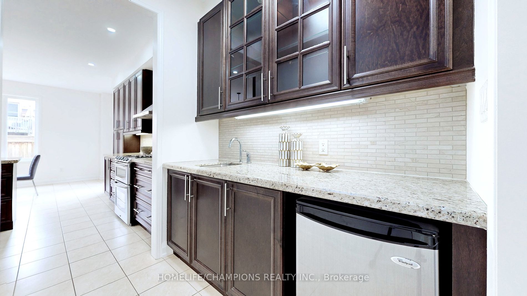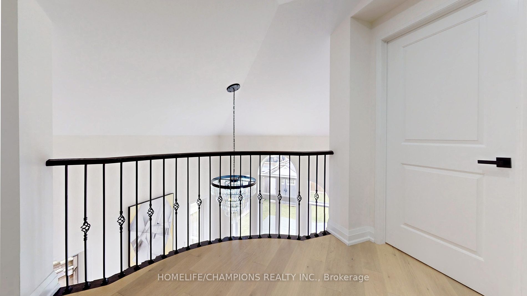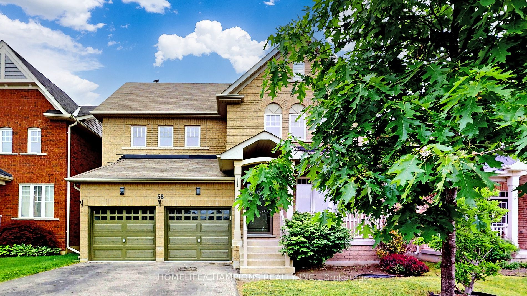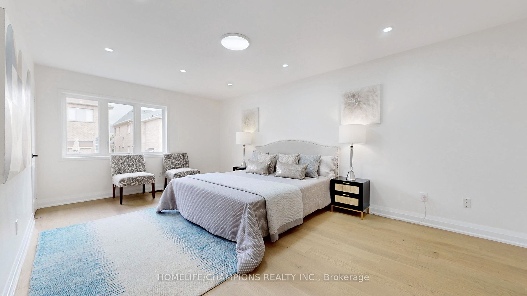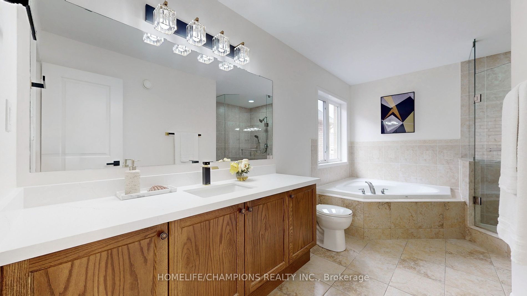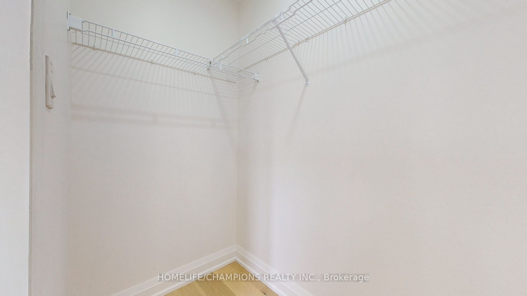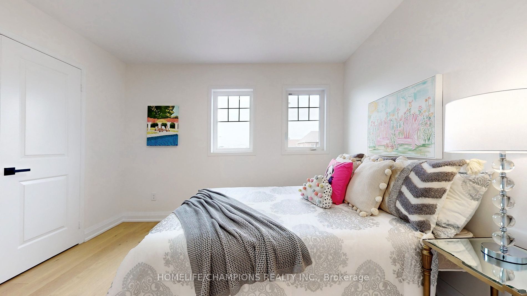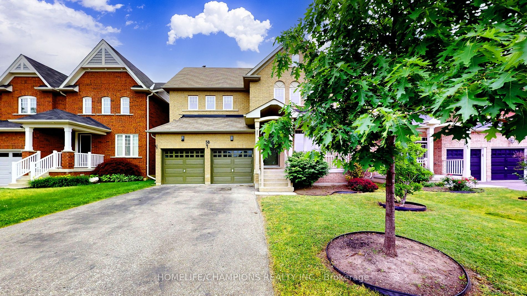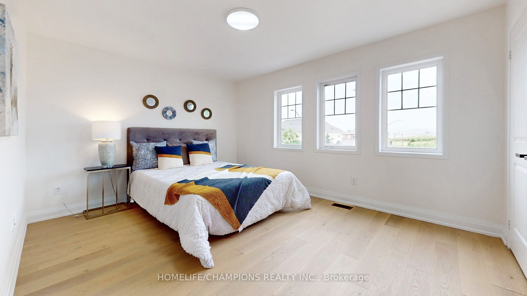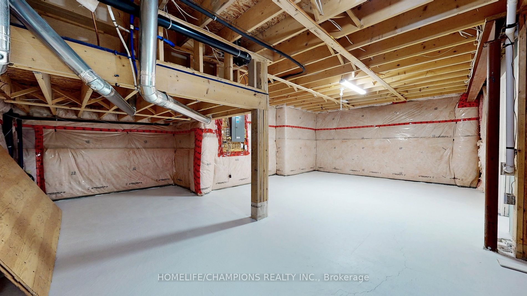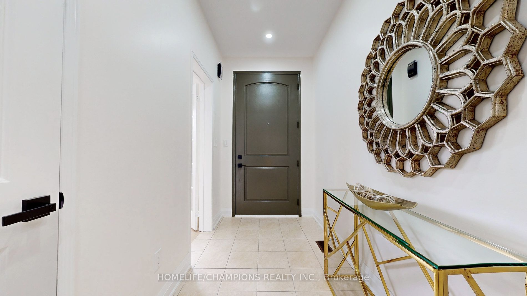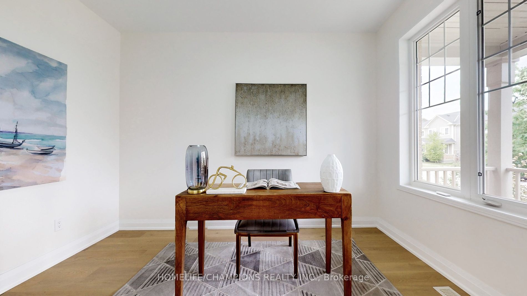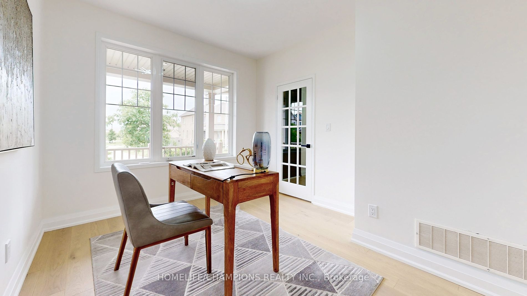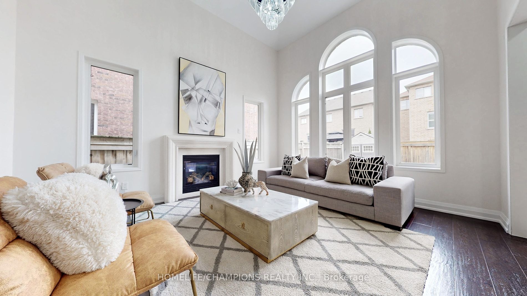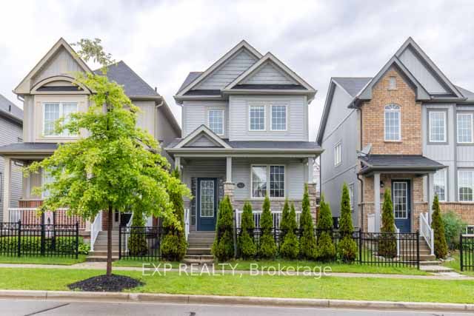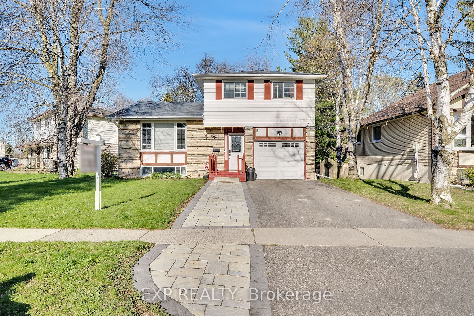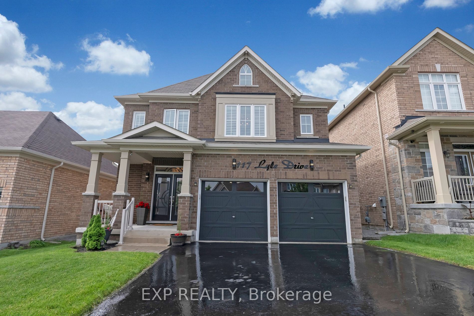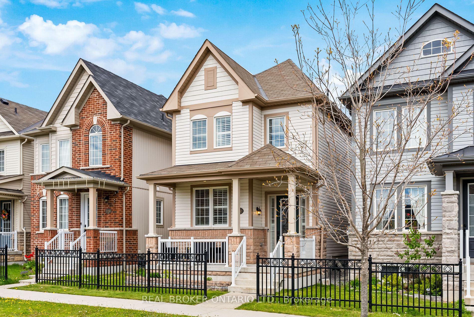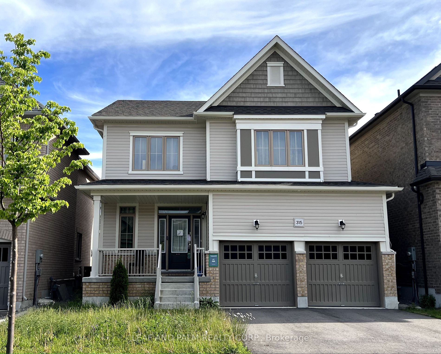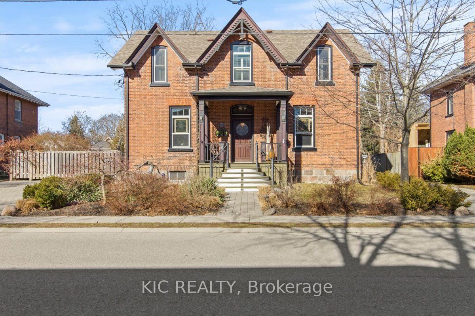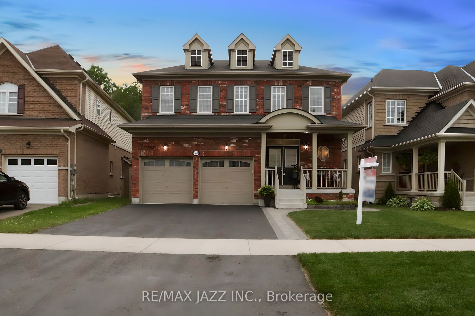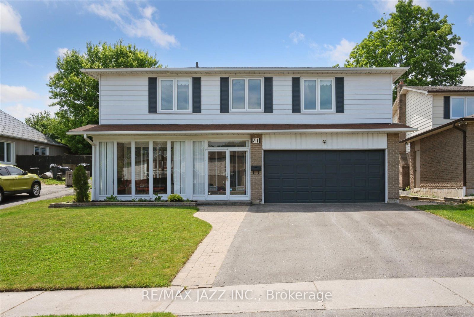58 Ted Miller Dr
$1,199,998/ For Sale
Details | 58 Ted Miller Dr
Large executive home built to perfection by Brookfield. Almost 3000 square feet of meticulously detailed home. This house has 4 bedroom, 4 bathroom, office room on main floor, large kitchen and Juliet Balcony overlooking the grand family room with a large chandelier and windows - luxury meets perfection. No sidewalk, long driveway (four full size parking driveway + two in garage). Remodelled throughout. Hand scraped 7 inch hardwood on main, and more modern hardwood on 2nd floor. Potlights, smooth ceiling and new light fixtures throughout. Partially finished basement with new floor paint and large cold cellar room. Walking distance to schools, shopping center (walmart, canadian tire, home depot, lots of restaurants, others), and near the future go train. Private and beautiful home with a large partially finished basement for more future potentials. HRV. Remodelled garage with work bench and shelf and new paint. Large backyard with shed and deck. Book your showing today.
S/S Fridge, S/S Stove, B/I Range Hood/Microwave, S/S Dishwasher, Washer/Dryer, Window Coverings, 2 Garage Door Openers.
Room Details:
| Room | Level | Length (m) | Width (m) | |||
|---|---|---|---|---|---|---|
| Family | Main | 4.57 | 4.06 | Fireplace | Hardwood Floor | |
| Dining | Main | 2.67 | 4.77 | Formal Rm | Hardwood Floor | |
| Kitchen | Main | 4.97 | 6.00 | Ceramic Floor | W/O To Yard | Granite Floor |
| Other | Main | 1.45 | 2.10 | Ceramic Floor | ||
| Office | Main | 1.67 | 3.19 | French Doors | Hardwood Floor | |
| Laundry | Main | 1.46 | 2.75 | Access To Garage | Ceramic Floor | |
| Prim Bdrm | 2nd | 5.92 | 4.64 | His/Hers Closets | Ensuite Bath | Hardwood Floor |
| 2nd Br | 2nd | 3.12 | 3.96 | Semi Ensuite | Hardwood Floor | |
| 3rd Br | 2nd | 4.83 | 3.22 | Semi Ensuite | Hardwood Floor | |
| 4th Br | 2nd | 4.23 | 3.22 | Double Closet | Hardwood Floor |
