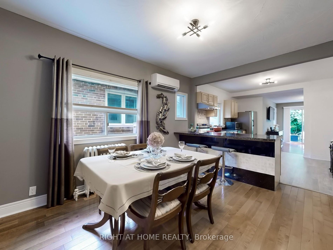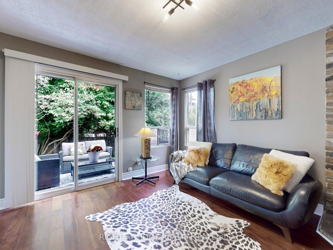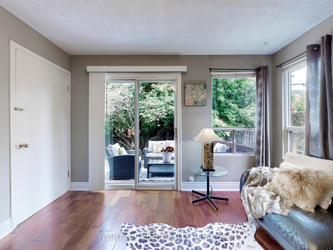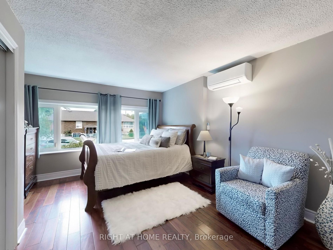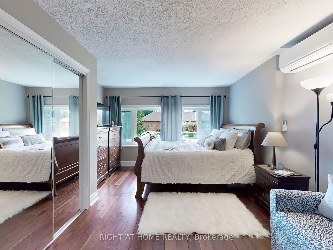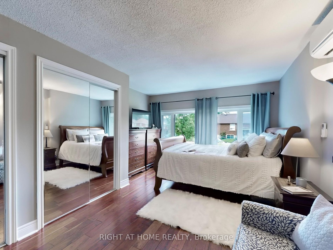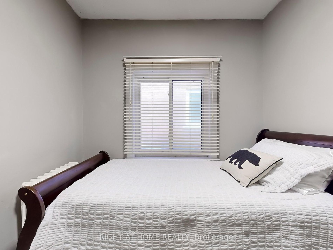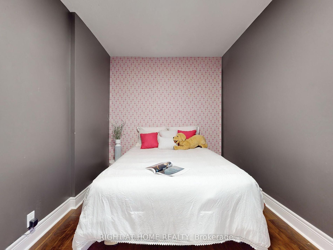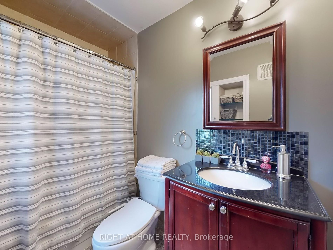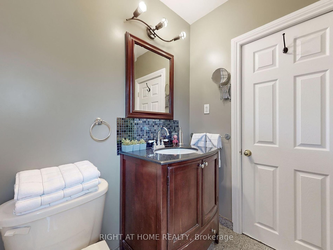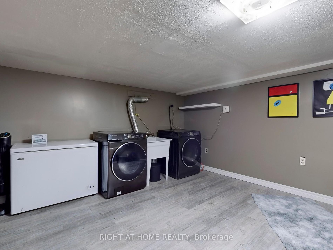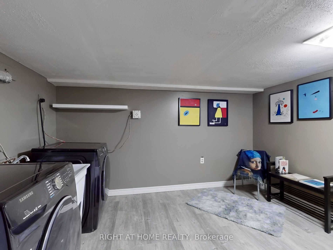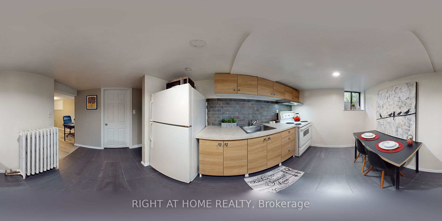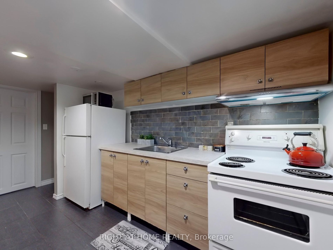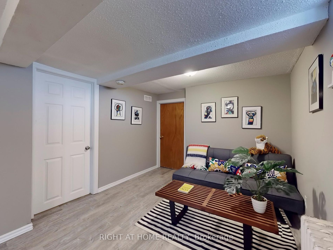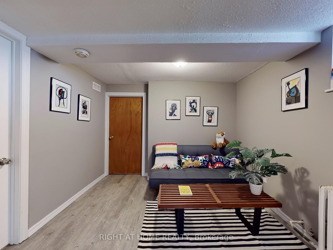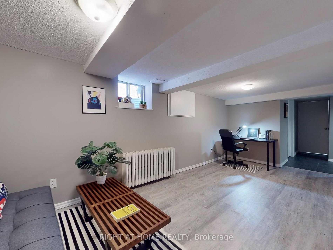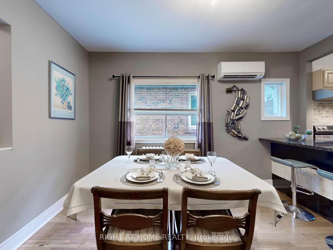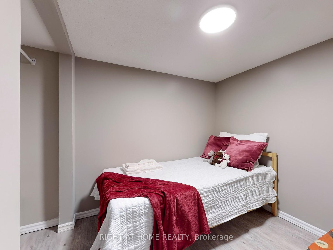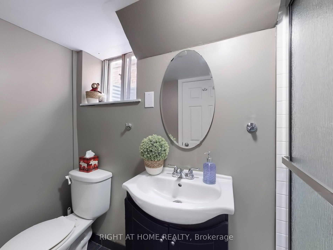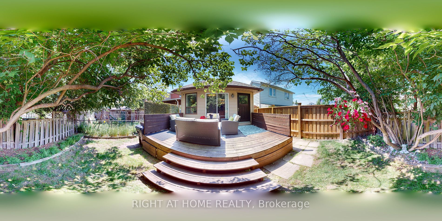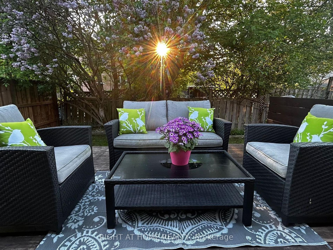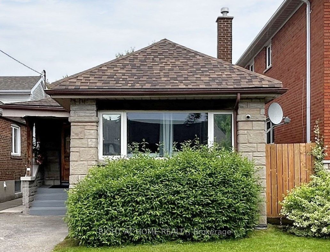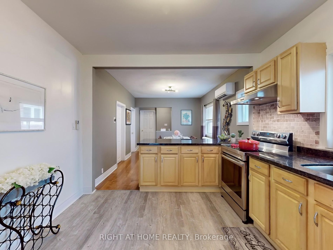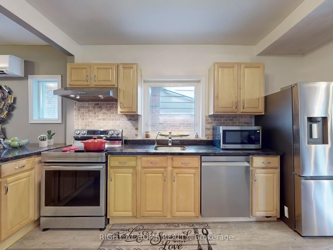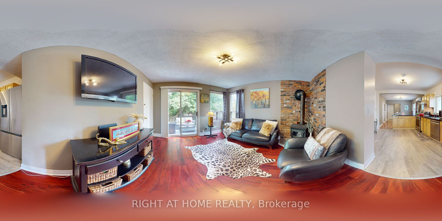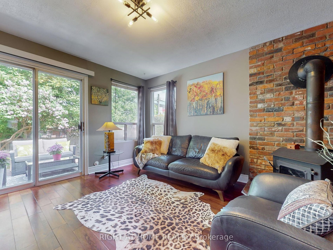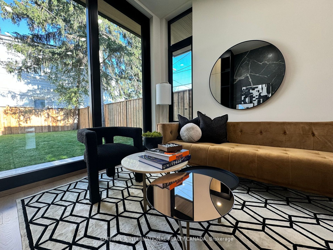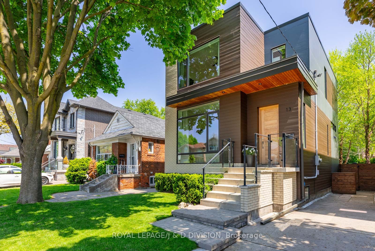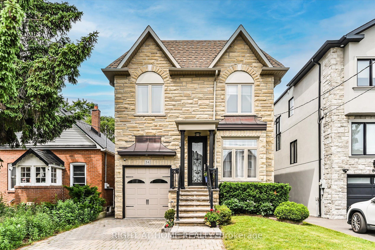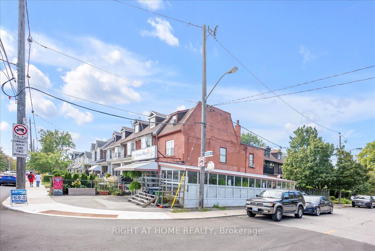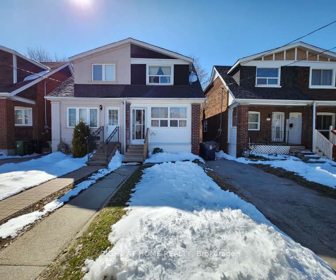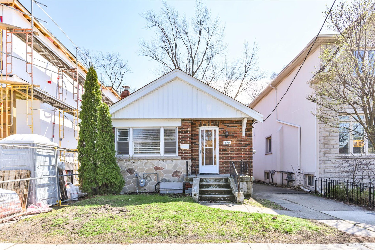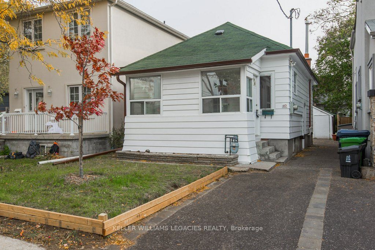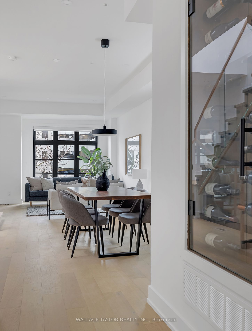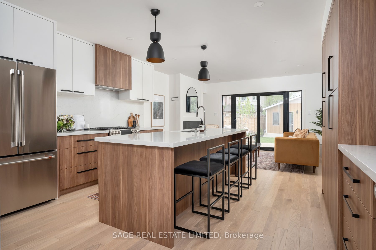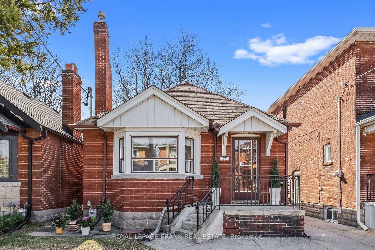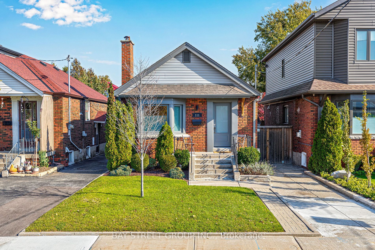121 Frankdale Ave
$1,165,000/ For Sale
Details | 121 Frankdale Ave
Welcome to this charming turnkey bungalow in Danforth Village! This adorable home has a wonderfully functional layout with 3+2 bedrooms, 1+1 baths, 1+1 kitchens, dining room, living room and family/recreation room. The primary bedroom is generously spacious with double closets and easily accommodates a king size bed. The contemporary open kitchen boasts a beautiful granite countertop, a breakfast bar and stainless-steel appliances. The living room showcases a wood stove set against a brick accented wall where you can comfortably kick back and/or watch TV. Step out onto a spacious deck, facing a delightful Zen backyard oasis space. The renovated carpet free basement, with 2 bedrooms, kitchen and bathroom, with a private separate entrance can serve as an in-law suite or house a multi-generational family. The private drive has legal front pad for two car parking. So many things to love about this lovely home! Embrace living in this community: close to the vibrant Danforth with access to public transportation, multi-cultural shopping, restaurants, parks, Michael Garron Hospital and the desirable R.H.Mcgregor ES /Cosburn MS with French immersion. This home would appeal to a wide range of homeowners, whether you are looking for a starter home, a family home or enjoy bungalow living in a quiet residential community.
SS Fridge, Stove, Rangehood, Dishwasher (12/21). SS Microwave (5/20). Black SS Washer &Dryer (12/21).Extra fridge, stove, RH, freezer in bsmt. Bosch boiler for heating & water (11/21).Two AC wall units (5/18).All ELFs.All Window Coverings.
Room Details:
| Room | Level | Length (m) | Width (m) | |||
|---|---|---|---|---|---|---|
| Prim Bdrm | Main | 5.18 | 3.76 | Double Closet | Large Window | Hardwood Floor |
| 2nd Br | Main | 2.44 | 2.64 | Laminate | Window | |
| 3rd Br | Main | 3.86 | 2.64 | Closet | Window | Hardwood Floor |
| Living | Main | 3.66 | 3.94 | Hardwood Floor | W/O To Deck | Open Concept |
| Dining | Main | 3.35 | 3.25 | Hardwood Floor | Large Window | Open Concept |
| Kitchen | Main | 4.45 | 3.33 | Breakfast Bar | Granite Counter | Stainless Steel Appl |
| Bathroom | Main | 1.45 | 2.57 | Porcelain Floor | 4 Pc Bath | Granite Counter |
| 4th Br | Bsmt | 2.67 | 2.44 | Window | Closet | Vinyl Floor |
| 5th Br | Bsmt | 2.49 | 2.97 | Closet | Vinyl Floor | |
| Family | Bsmt | 5.61 | 2.84 | Open Concept | Window | Vinyl Floor |
| Bathroom | Bsmt | 2.67 | 1.32 | Porcelain Floor | Window | |
| Kitchen | Bsmt | 2.59 | 4.27 | Porcelain Floor | Window | Renovated |
