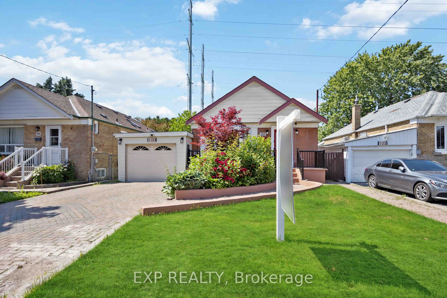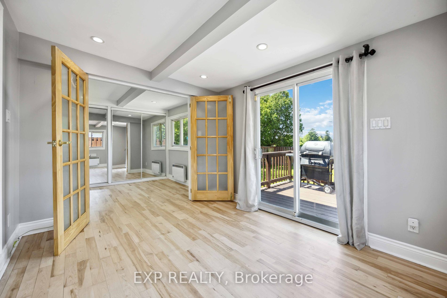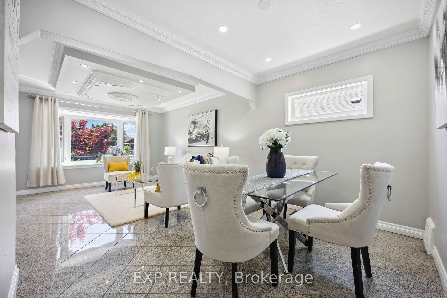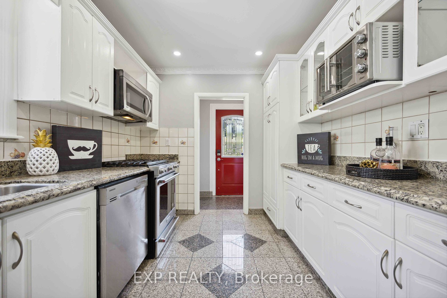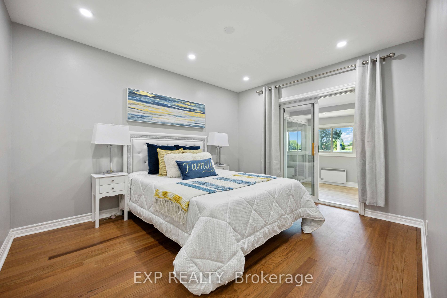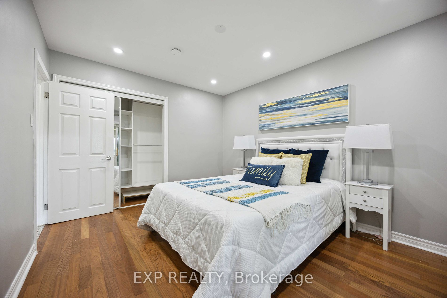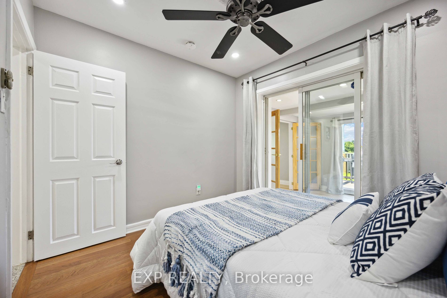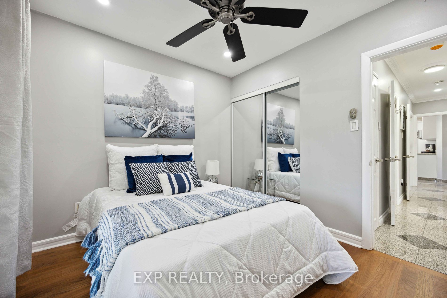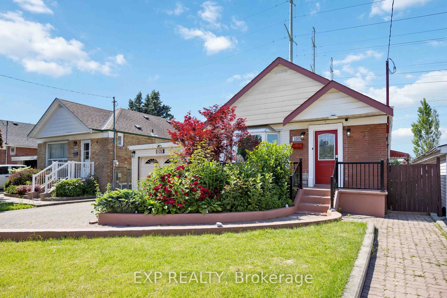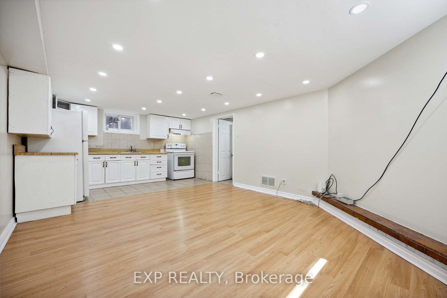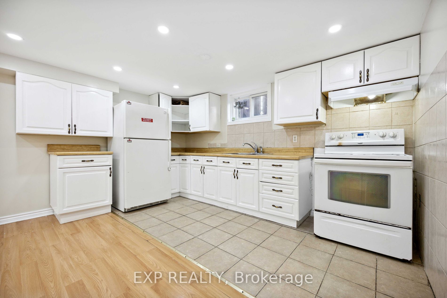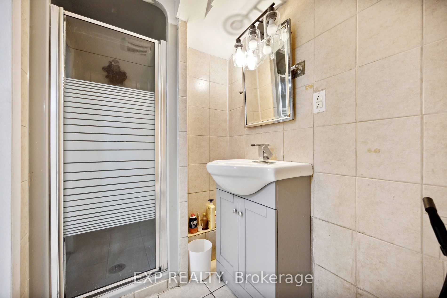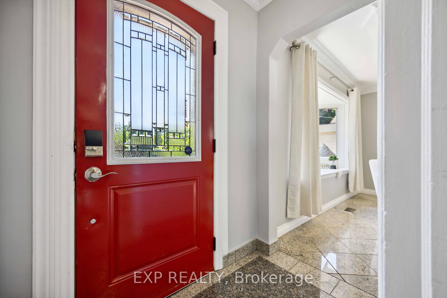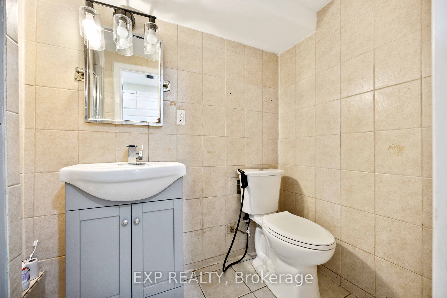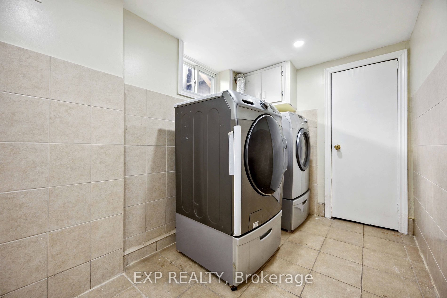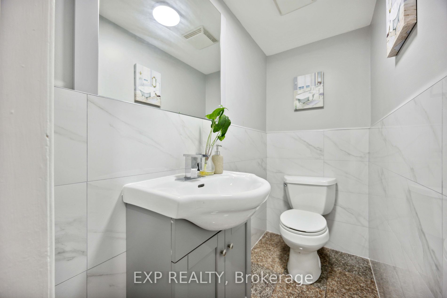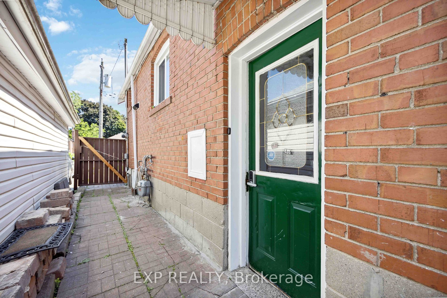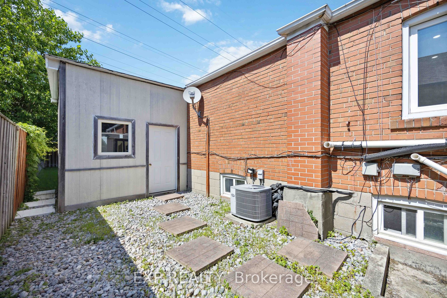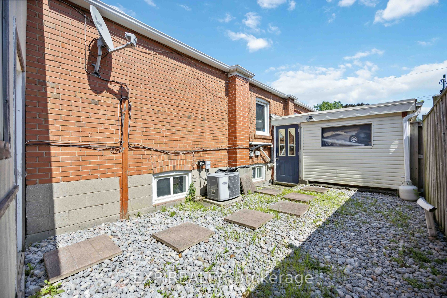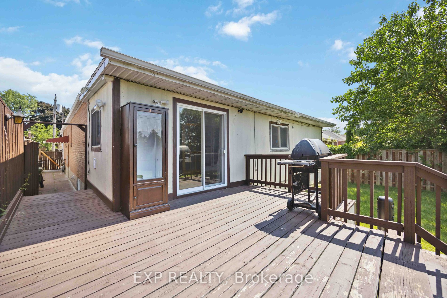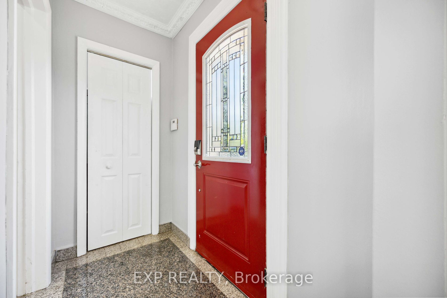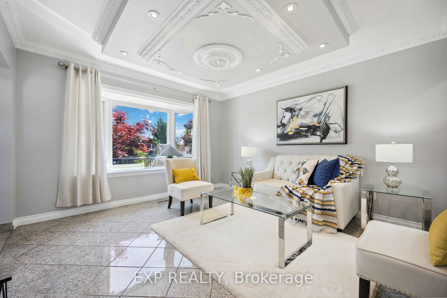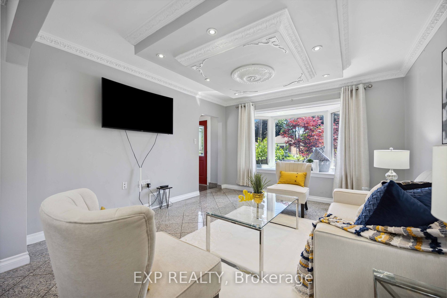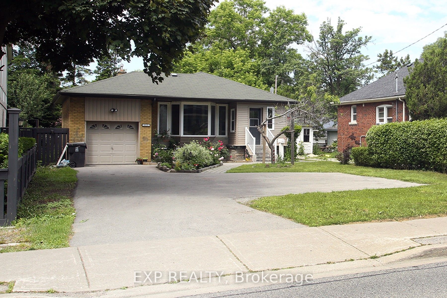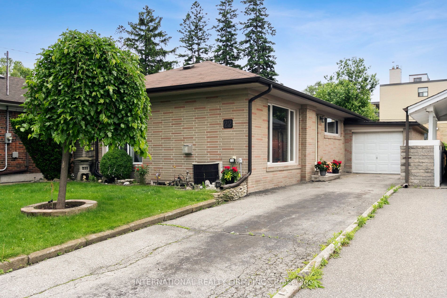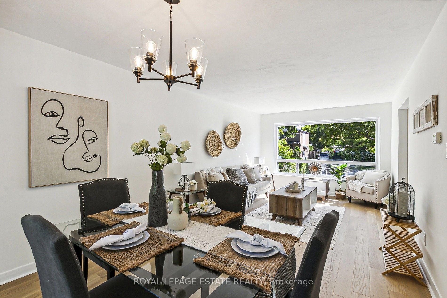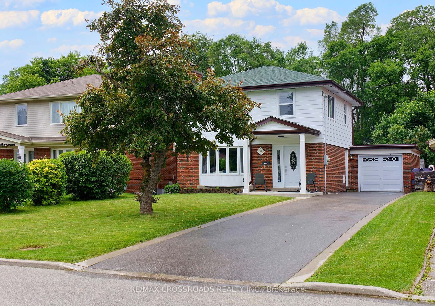100 Ranstone Gdns
$989,900/ For Sale
Details | 100 Ranstone Gdns
Welcome to this lovely maintained detached bungalow in the heart of the family-friendly Ionview community. From the moment you arrive, you're greeted with exceptional curb appeal. This Freshly painted beautiful, bright, and cheerful home features a spacious living and dining room, perfect for entertaining. The lovely kitchen offers ample counter and cupboard space. On the main floor, youll find three generous bedrooms and two bathrooms. Extra 2 rooms main floor can be used as family room or bedroom. The separate side entrance leads to a large finished lower level basement apartment with 2 bedrooms and 1 washroom. The second kitchen is perfect for extended family, and the large living room with combined kitchen.There is also a substantial laundry area and plenty of storage space.The backyard holds endless potential for creating your own outdoor oasis just in time for summer. Potlights (2024) Refrigerator (2024) With easy access to shopping, Ionview Park, daycare, fitness centers, places of worship, transit, and much more, this home offers everything a busy family needs. Don't miss out on this gem in Ionview !
Washer, Dyer, Built-In-Dishwasher, Microwave, 2 Fridges, 1 Gas Stove, Garage Door opener. All EFT's and window covering. Appliances as is. Please note, agent and seller do not warrant retrofit status of basement and main floor additions.
Room Details:
| Room | Level | Length (m) | Width (m) | |||
|---|---|---|---|---|---|---|
| Living | Main | 3.86 | 3.76 | |||
| Dining | Main | 3.22 | 3.01 | |||
| Kitchen | Main | 4.30 | 3.01 | |||
| Prim Bdrm | Main | 3.80 | 3.20 | |||
| 2nd Br | Main | 3.30 | 3.01 | |||
| 3rd Br | Main | 3.56 | 2.00 | |||
| Office | Main | 2.98 | 1.58 | |||
| Laundry | Bsmt | 2.23 | 1.45 | |||
| Bathroom | Main | 0.00 | 0.00 | 2 Pc Bath | ||
| Bathroom | Main | 0.00 | 0.00 | 4 Pc Bath | ||
| Bathroom | Bsmt | 0.00 | 0.00 | |||
| Family | Bsmt | 0.00 | 0.00 |
