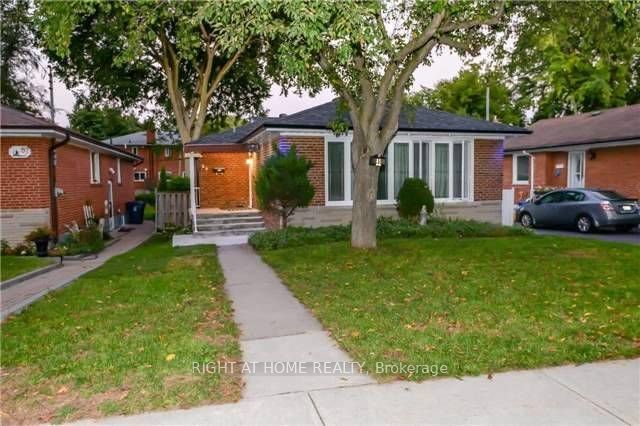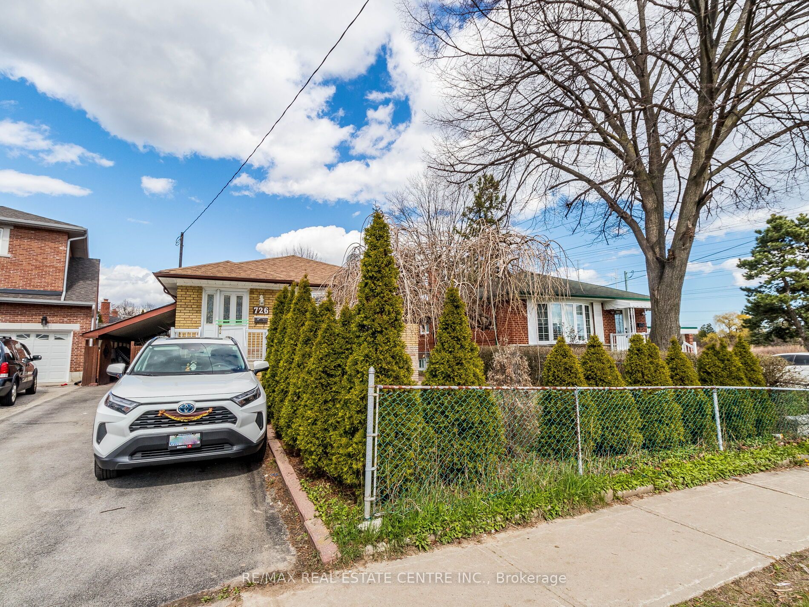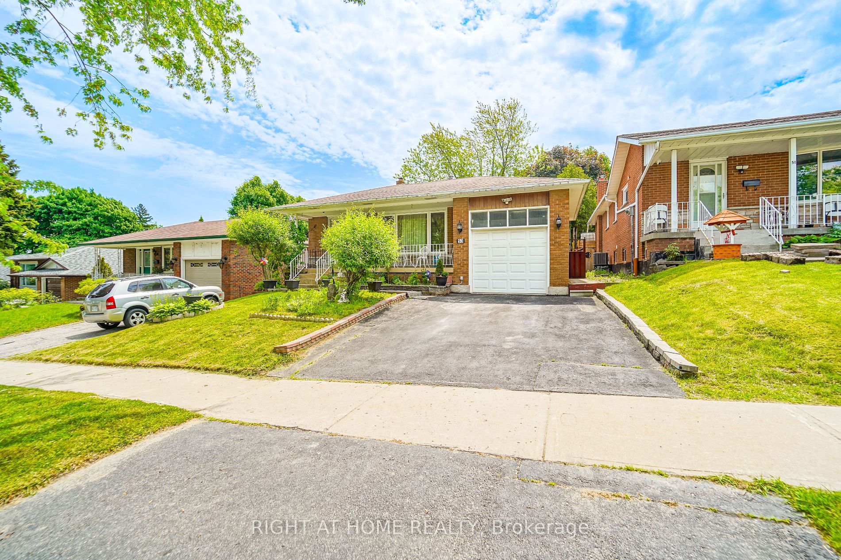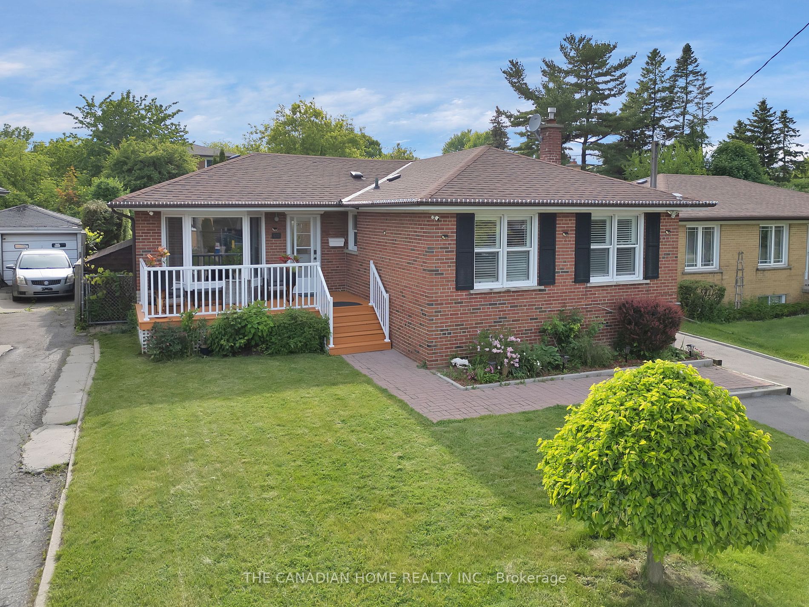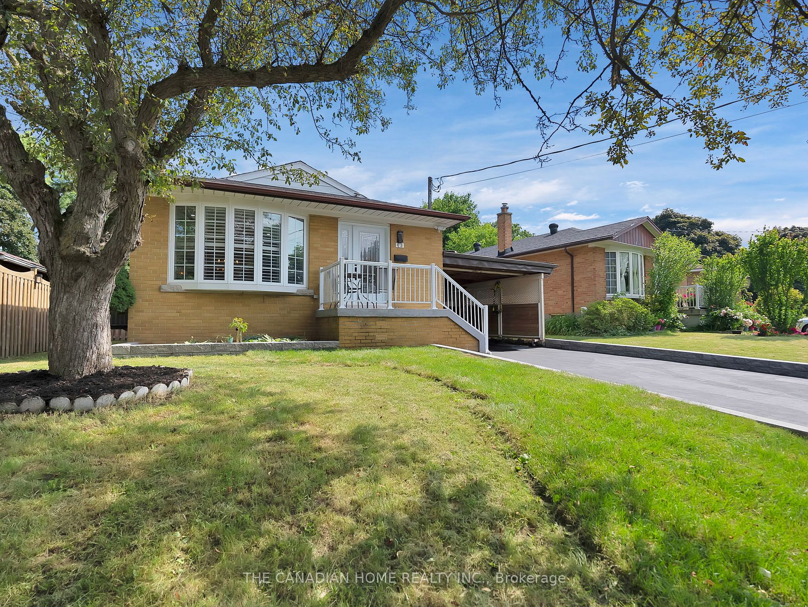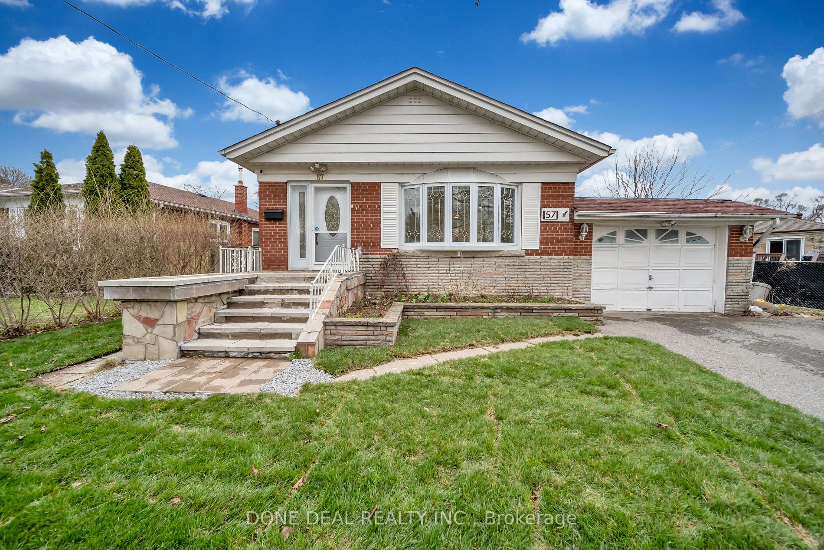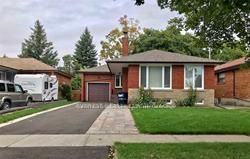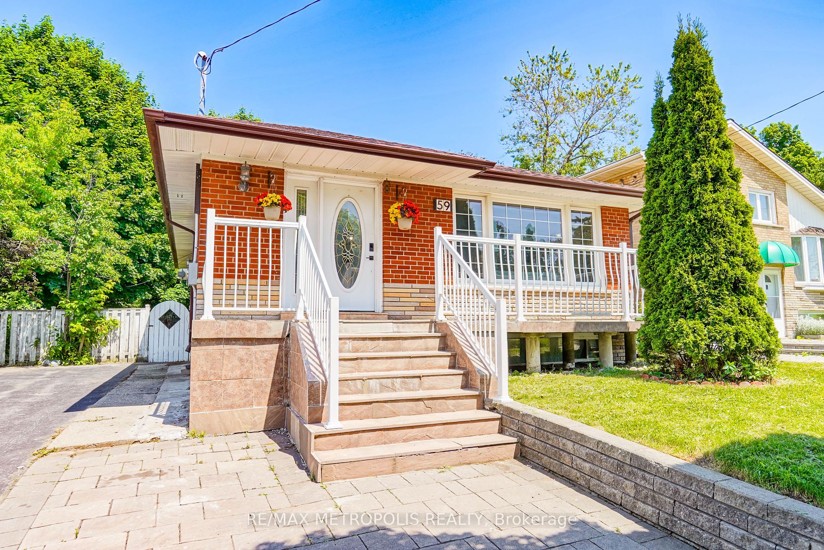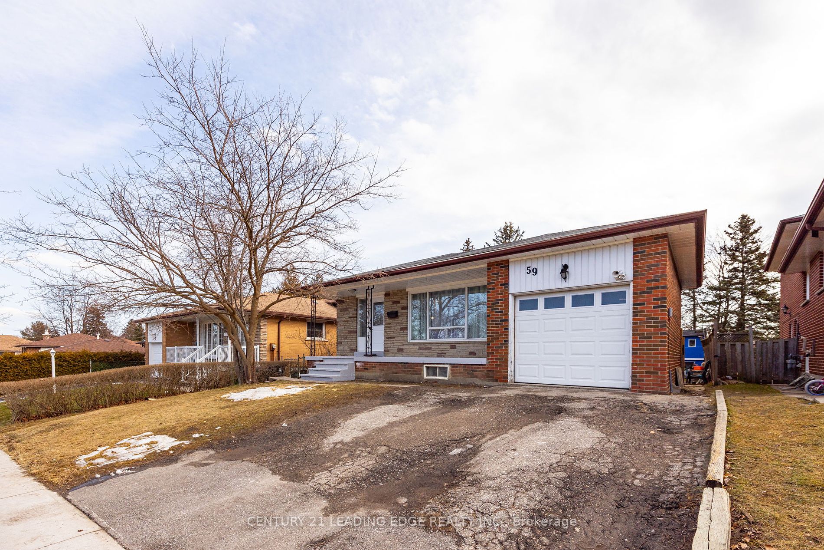25 Nightingale Pl
$900,000/ For Sale
Details | 25 Nightingale Pl
Located in a Private area off of Scarborough Golf Club Rd with Easy Access to Highway 401 & The TTC Transit, This Unique Home offers an oversized premium pie-shaped large Lot with an In-ground Pool. This Home Features Many Upgrades, New Floors, Freshly Painted, Newer Appliances on the Main Floor, Large Look Out Windows along The Back Of The Home With a View of The Yard and Pool, Multiple Walk - Outs Separate. Large Family Room With Large Window For Abundance Of Light & Sunshine & Dining Room, Kitchen Has Newer Appliances, A Home Office With Walk Out to Side Patio Area and access to Yard with a 2Pc Bath, Laundry Room. Upper Main Floor Has Large Primary Bedroom With Balcony Over Looking Pool 2 Closets Vaulted Ceilings. 2nd & 3rd Bedroom both a good Size With Windows and Deep Closets Upper Level main 4pc bath. The Main Floor also has on the other side of this Home a Nannie Quarters with Separate Eat-in Kitchen With Walk Out to a Yard Upper Level with Large Primary Bedroom and a 3 Pc Bath This is a Truly MUST SEE home .. This home is move-in ready .. but the outside needs some TLC
Fridge x 2 Stove x 2 Dishwasher 1 Washer x1 Dryer x1 Pool includes Heater , Pump , Sand Filter and All Equipment. 2 sheds ( as is )
Room Details:
| Room | Level | Length (m) | Width (m) | |||
|---|---|---|---|---|---|---|
| Living | Ground | 4.00 | 1.35 | O/Looks Pool | Laminate | Picture Window |
| Dining | Ground | 4.00 | 1.35 | Combined W/Living | Laminate | O/Looks Backyard |
| Kitchen | Ground | 3.00 | 2.30 | Galley Kitchen | Ceramic Floor | Stainless Steel Appl |
| Office | Ground | 3.70 | 3.50 | Above Grade Window | W/O To Patio | |
| Prim Bdrm | Upper | 7.50 | 3.90 | Wall Sconce Lighting | His/Hers Closets | W/O To Balcony |
| 2nd Br | Upper | 2.70 | 2.90 | Closet | Window | |
| 3rd Br | Upper | 2.80 | 3.10 | Closet | Window | |
| Kitchen | Ground | 2.00 | Window | Laminate | W/O To Sunroom | |
| Kitchen | Ground | 2.40 | 1.40 | Walk-Out | Eat-In Kitchen | |
| 4th Br | Upper | 3.40 | 3.60 | Window | 3 Pc Ensuite | Closet |








































