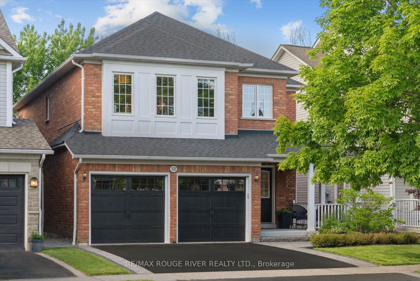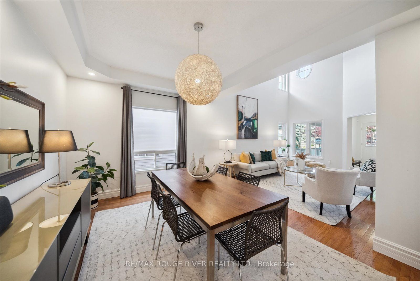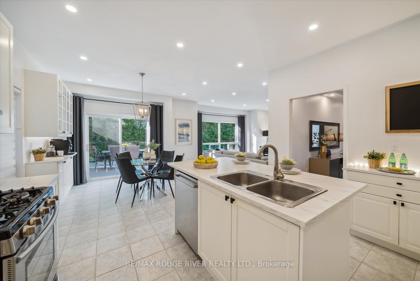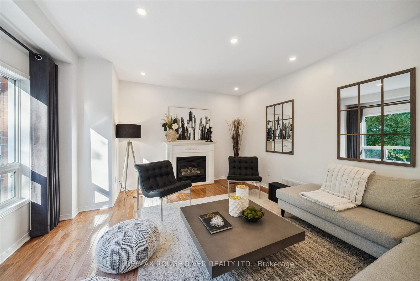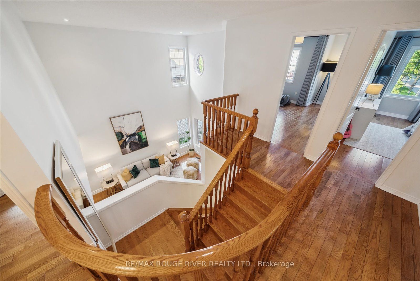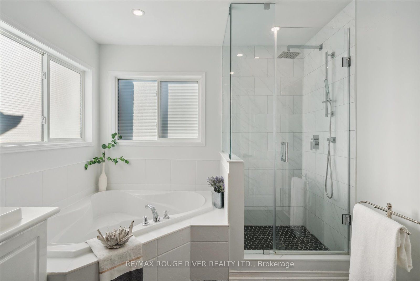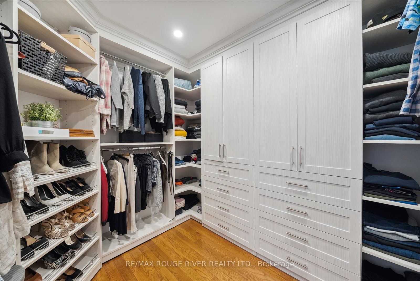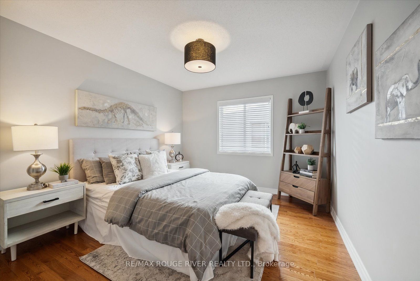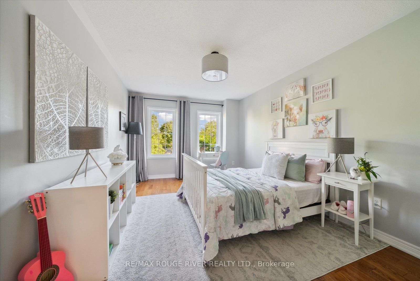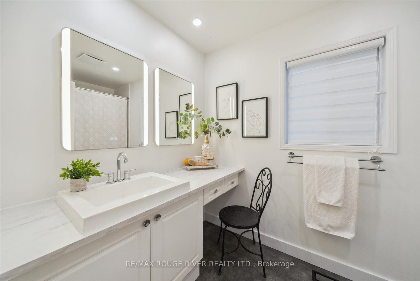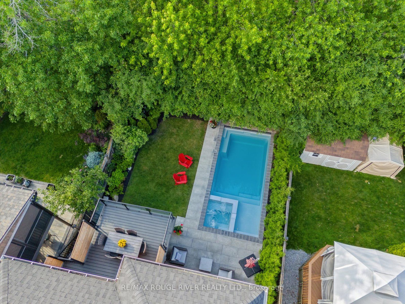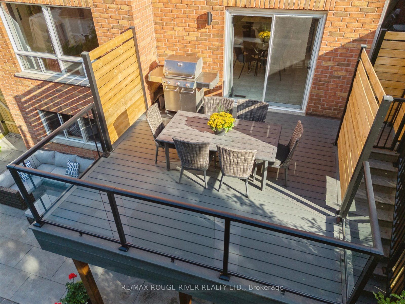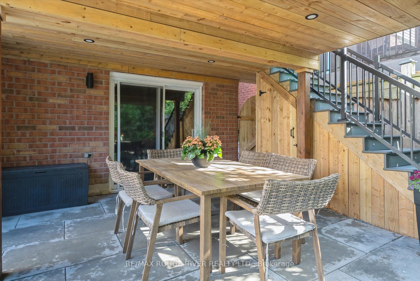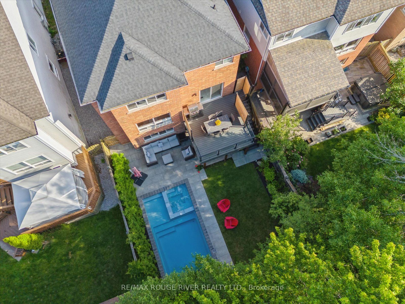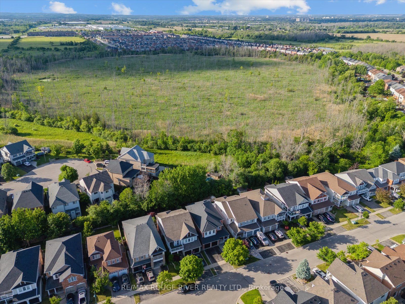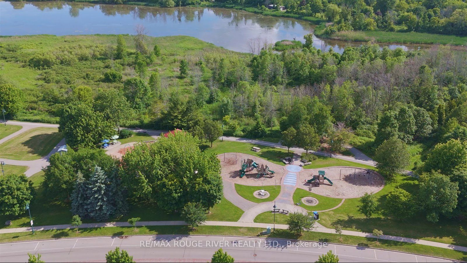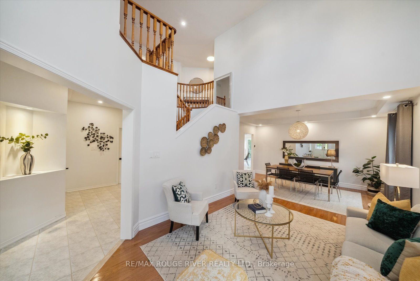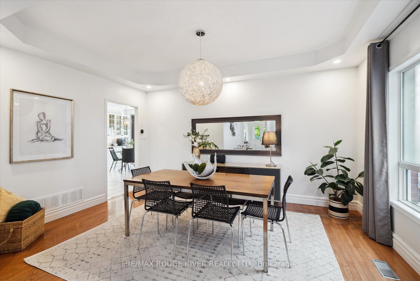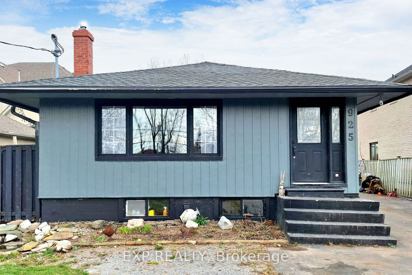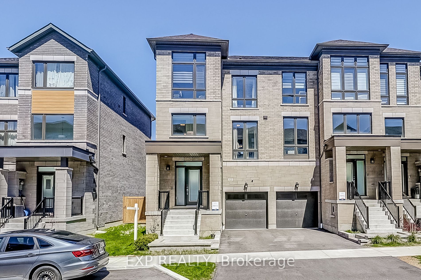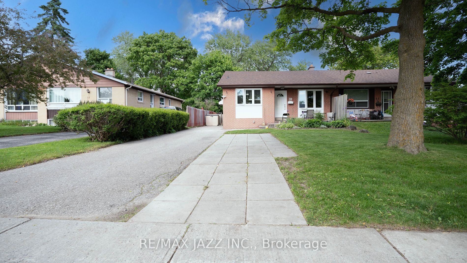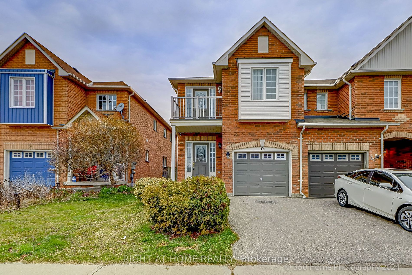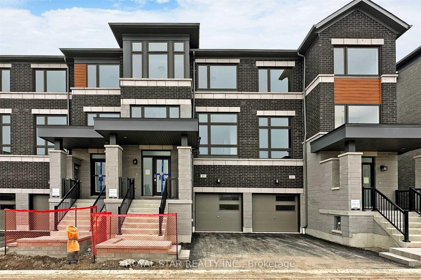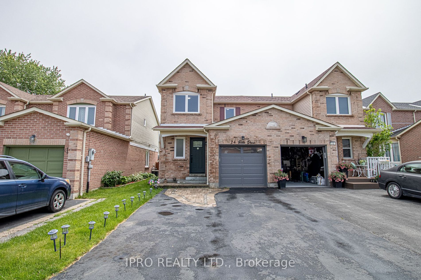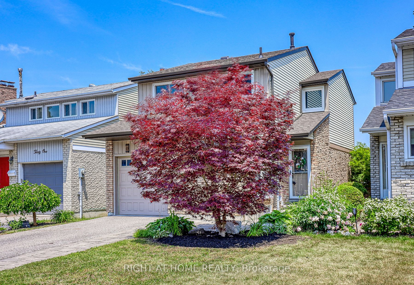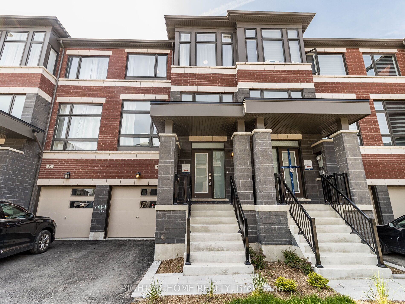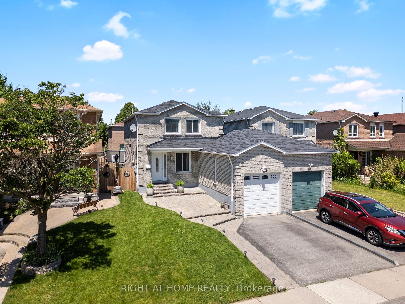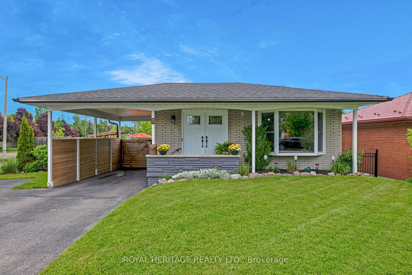52 Warwick Ave
$1,450,000/ For Sale
Details | 52 Warwick Ave
Living in Ajax by the Lake is the ultimate lifestyle with the waterfront walking, biking trails and parks. This updated modern home is move in ready!! Walk through the door and you are greeted by 17 ft cathedral ceilings with pot lights throughout. The updated kitchen is a chef's dream with additional space in the butler's pantry and there is trendy coffee bar. Enjoy the epitome of life's pleasures with the resort-like heated low maintenance fibreglass salt water pool with a seamlessly built-in hot tub. The private treed yard is an entertainer's delight but also provides a grassed play space for kids and pets. The bright Walk-out basement is perfect for a potential in-law suite, gym, entertainment area, office etc - whatever suits your particular needs, complete with a rough-in for a 3 piece bathroom.
2021 - Heated Fibreglass Salt Water Pool with Built-in Hot Tub, Motorized Summer Safety Cover plus Winter Safety Cover, Pump, Filter and Heater (2023). Updated Kitchen/Bathrooms (2023/24), Composite Deck (2022), R/I 3 pc (Bsmt), Cold Cellar
Room Details:
| Room | Level | Length (m) | Width (m) | |||
|---|---|---|---|---|---|---|
| Living | Main | 3.54 | 4.64 | Hardwood Floor | Cathedral Ceiling | Pot Lights |
| Dining | Main | 3.31 | 4.59 | Hardwood Floor | Combined W/Living | Pot Lights |
| Family | Main | 4.05 | 5.95 | Hardwood Floor | Gas Fireplace | Pot Lights |
| Kitchen | Main | 3.68 | 4.14 | Ceramic Floor | Stainless Steel Appl | Pantry |
| Breakfast | Main | 2.57 | 3.32 | Ceramic Floor | Centre Island | O/Looks Backyard |
| Prim Bdrm | 2nd | 5.15 | 5.98 | Hardwood Floor | W/I Closet | 5 Pc Ensuite |
| 2nd Br | 2nd | 5.15 | 5.98 | Hardwood Floor | Closet Organizers | Double Closet |
| 3rd Br | 2nd | 3.63 | 4.49 | Hardwood Floor | Closet Organizers | Double Closet |
| 4th Br | 2nd | 3.25 | 4.51 | Hardwood Floor | Closet Organizers | Double Closet |
| Rec | Bsmt | 8.82 | 11.70 | Large Window | Walk-Out | Open Concept |
