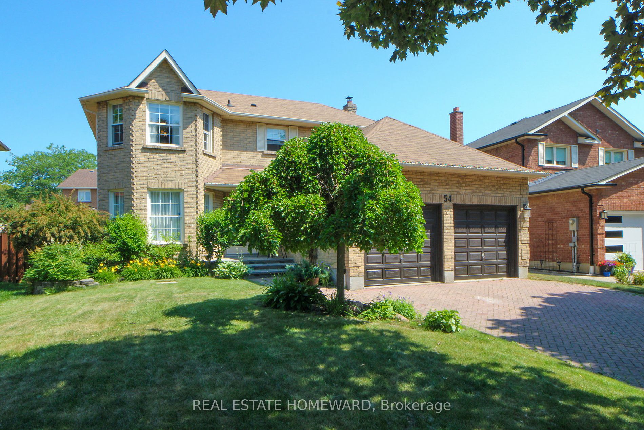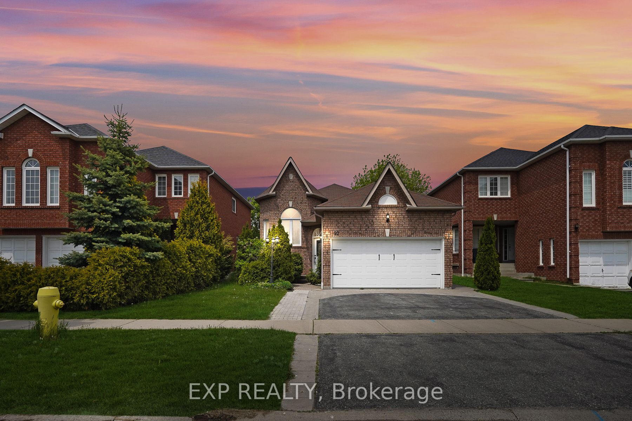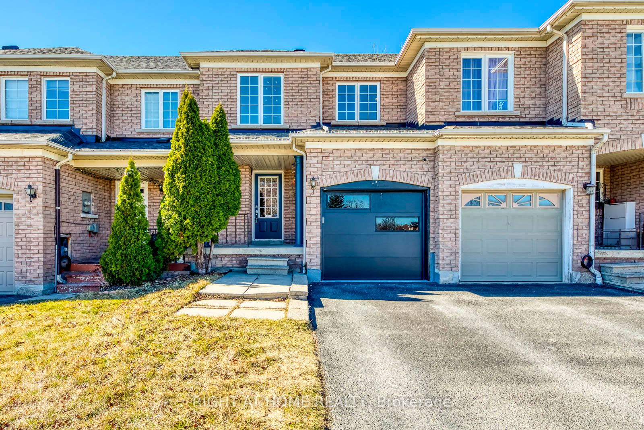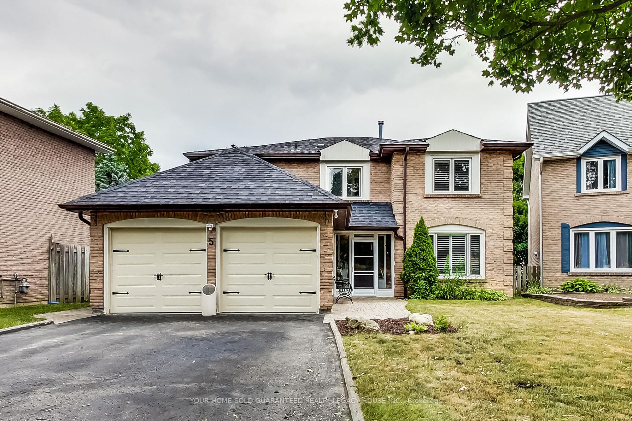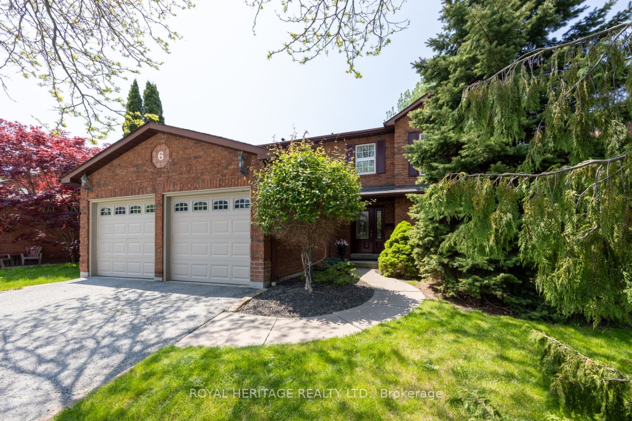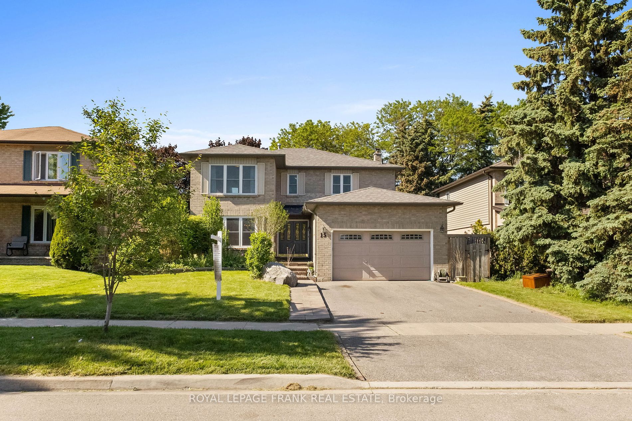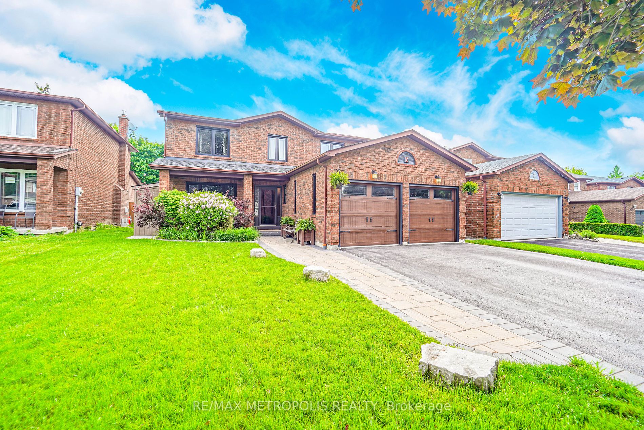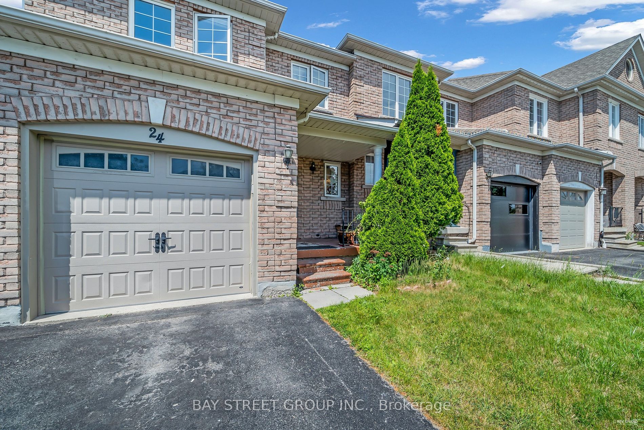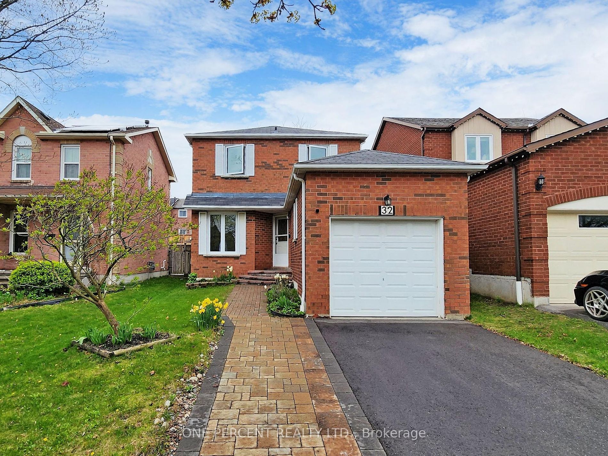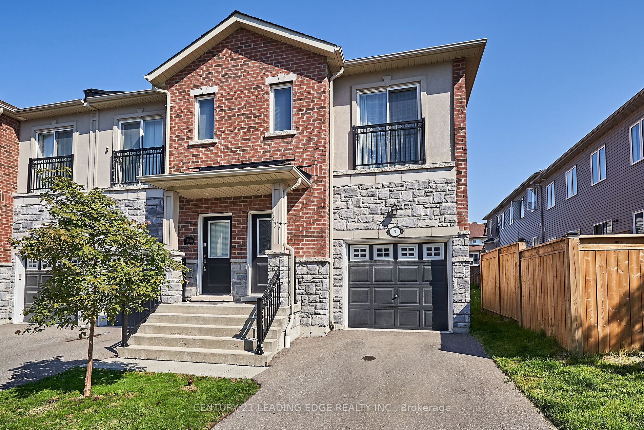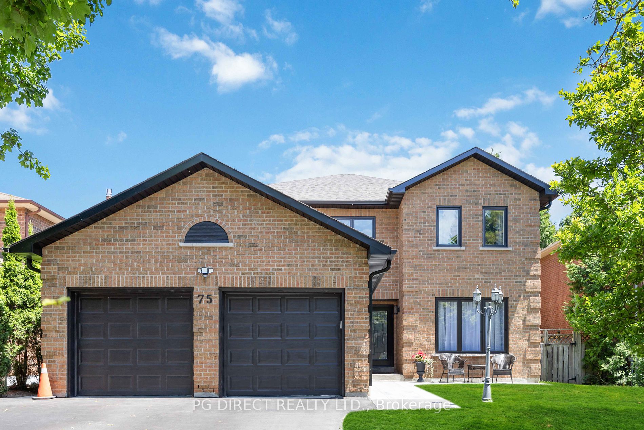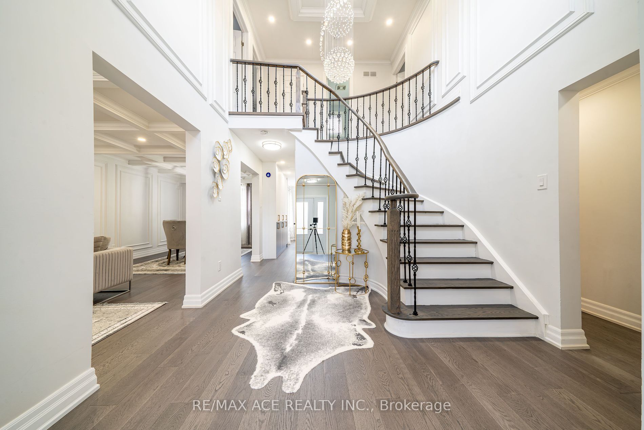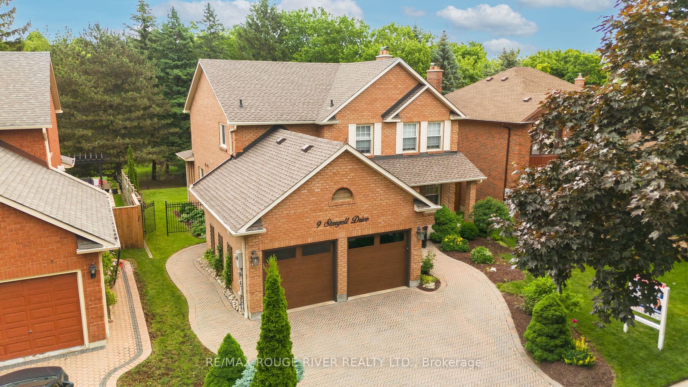54 Stargell Dr
$1,399,000/ For Sale
Details | 54 Stargell Dr
PRIME LOCATION!! Welcome to this stunning 4-bedroom, 3 1/2 bath home in the family-friendly Pringle Creek neighborhood. Nestled on mature, tree-lined street, this home has been tastefully updated throughout with gorgeous hardwood flooring & tile. The inviting foyer & main floor feature recessed lighting. The open-concept designer kitchen boasts a gas stove, quartz countertops & a breakfast bar overlooking the family room with built-in cabinets and a cozy fireplace. Walk out to large deck with natural gas BBQ hookup overlooking private backyard & large shed. The interlocking driveway leads to attached double garage and renovated porch with inlaid stair lighting. This home is within walking distance to neighbourhood ravine & Bassett park, Library, recreation center & transit. Close to highways, schools (including French Immersion), shopping, restaurants, and entertainment everything you need for enjoyable family living is nearby! This beautifully designed and spacious home is a must see!!
Recent Updates: Powder room: 2024 Front porch: 2023 En-suite and main bath: 2022 Main floor kitchen: 2019 Backyard: 2021
Room Details:
| Room | Level | Length (m) | Width (m) | |||
|---|---|---|---|---|---|---|
| Living | Main | 3.40 | 5.42 | Bay Window | Hardwood Floor | Recessed Lights |
| Dining | Main | 3.29 | 3.39 | Bay Window | Hardwood Floor | Recessed Lights |
| Family | Main | 4.79 | 3.32 | Hardwood Floor | Fireplace | W/O To Deck |
| Kitchen | Main | 3.61 | 5.20 | W/O To Deck | Hardwood Floor | Quartz Counter |
| Br | 2nd | 3.38 | 6.61 | Ensuite Bath | Hardwood Floor | Bay Window |
| Br | 2nd | 4.31 | 3.61 | Window | Hardwood Floor | Closet |
| Br | 2nd | 3.57 | 3.54 | Closet | Hardwood Floor | Window |
| Br | 2nd | 3.39 | 3.34 | Window | Hardwood Floor | Closet |
| Rec | Bsmt | 3.20 | 6.04 | Laminate | ||
| Kitchen | Bsmt | 6.30 | 3.30 | Ceramic Floor | ||
| Play | Bsmt | 2.65 | 4.41 | Laminate | ||
| Exercise | Bsmt | 2.90 | 4.15 | Laminate |
