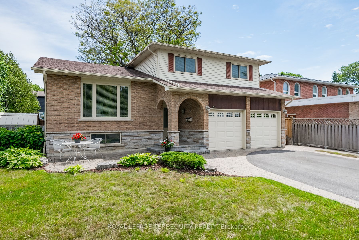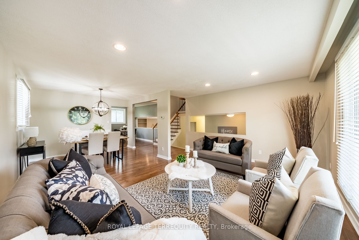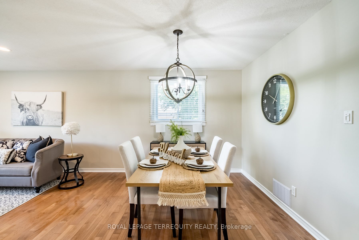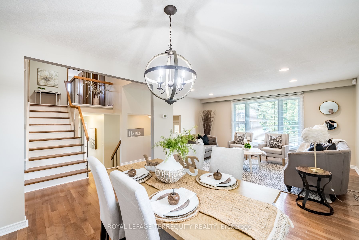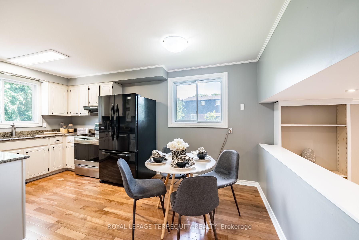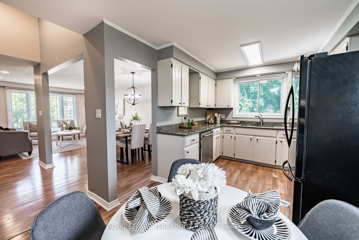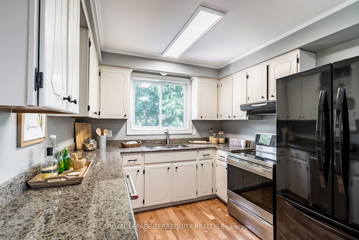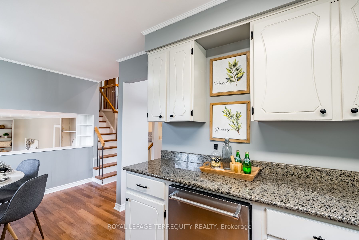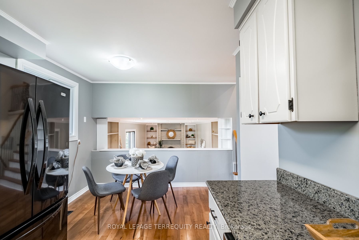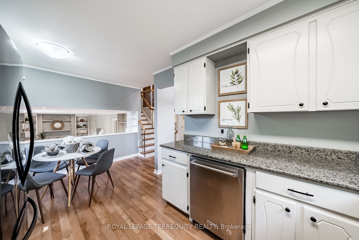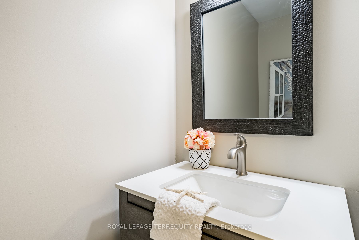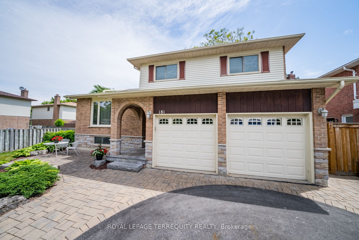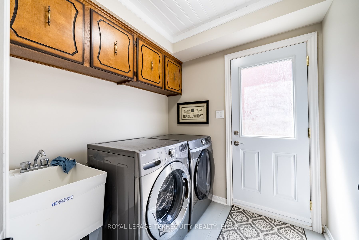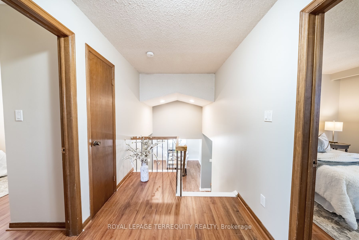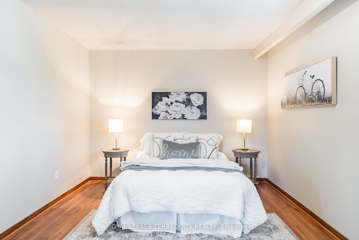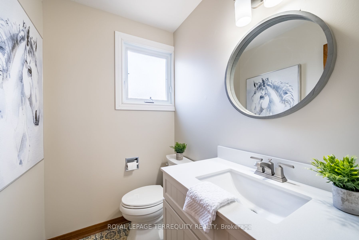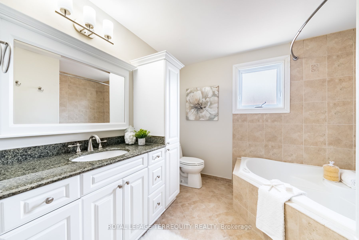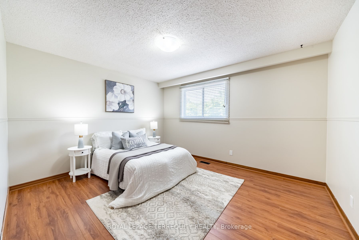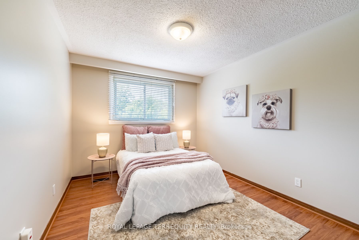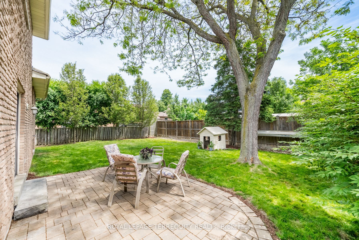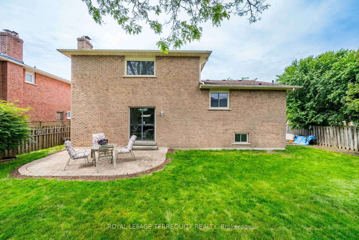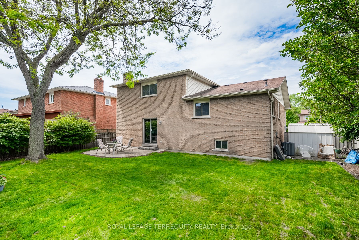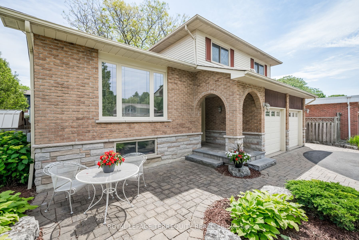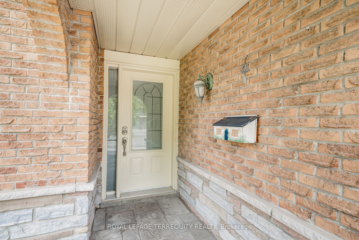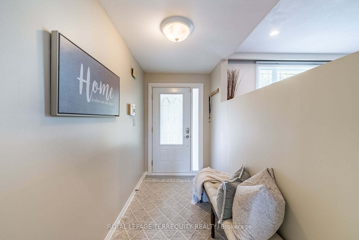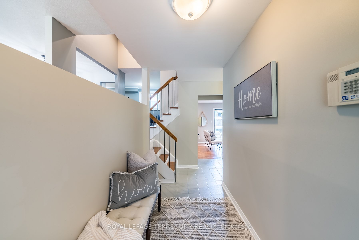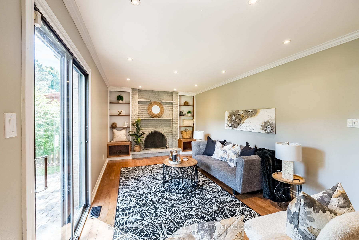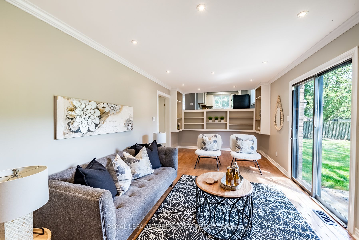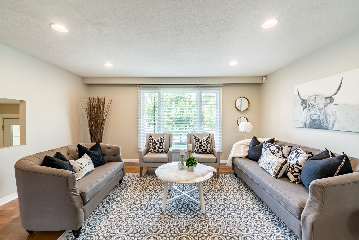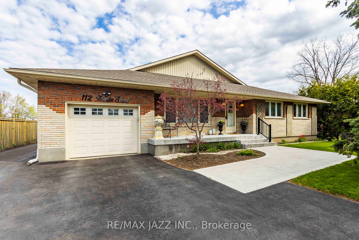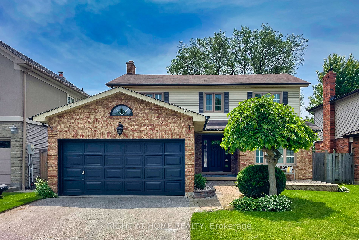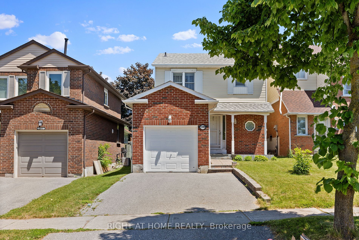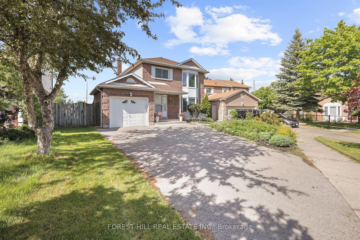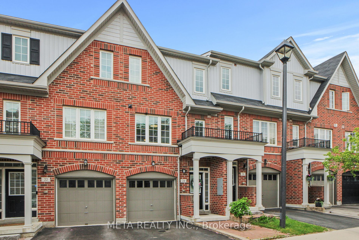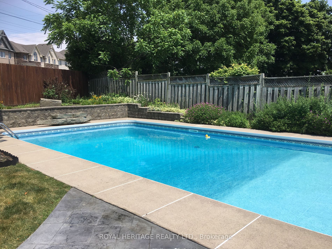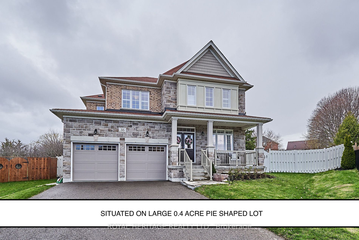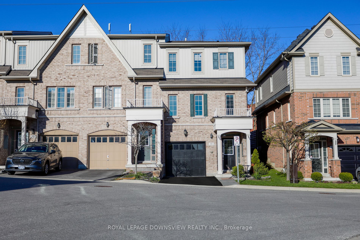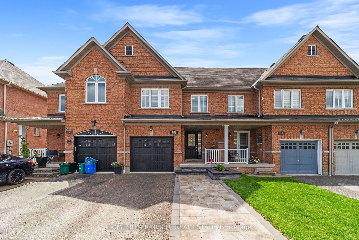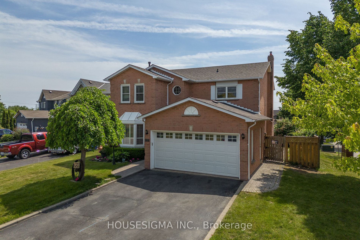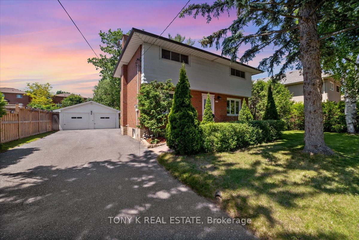181 Hazelwood Dr
$989,000/ For Sale
Details | 181 Hazelwood Dr
LOCATION LOCATION LOCATION! Don't Let This One Pass You By - Located In The Heart Of Whitby's Blue Grass Meadows Community. Detached 5 Level Sidesplit Sits On A 62' Wide Lot With Double Car Garage - Can Fit 3 Cars Side By Side! This Home Offers Plenty Of Space For The Entire Family With Multiple Levels. Spacious Foyer With Access From Hallway To Garage. Main Floor Laundry And Separate Side Entrance To Side/Back Yard. Beautiful Family Room With Wood Burning Fireplace Surrounded With Built Ins, Hardwood Flooring, Potlights & Crown Molding. Open Concept Living/Dining Room With Plenty Of Natural Lighting, Huge Picture Window, Hardwood Flooring & More Potlights! 2nd Floor Finished With Laminate Flooring Throughout. 3 Generous Sized Bedrooms, Primary Bedroom Offers Walk In Closet & 2 Pcs Ensuite. Updated Main Bathroom With Corner Soaker Jacuzzi Tub, Built In Cabinetry Offers Plenty Of Storage. Granite Counters, New Toilet & Vanity Light. 4th & 5th Unfinished Levels With 8' Ceilings Awaiting Your Finishing Touches.
Entire Home Freshly Painted, Newly Install Hardwood In Kitchen, New Laminate Flooring On 2nd Level - No Carpet To Worry About In This Home!! Newer Casement Windows, Updated Lighting, New Bathroom Vanities, Garage Door Openers.
Room Details:
| Room | Level | Length (m) | Width (m) | |||
|---|---|---|---|---|---|---|
| Family | Main | 7.16 | 3.28 | Pot Lights | Fireplace | Hardwood Floor |
| Living | In Betwn | 5.00 | 7.09 | Combined W/Dining | Open Concept | Hardwood Floor |
| Dining | In Betwn | 5.00 | 7.09 | Window | Combined W/Living | Hardwood Floor |
| Kitchen | In Betwn | 4.97 | 2.82 | Granite Counter | O/Looks Family | Hardwood Floor |
| Prim Bdrm | 2nd | 5.25 | 3.30 | W/I Closet | 2 Pc Ensuite | Laminate |
| 2nd Br | 2nd | 2.99 | 3.65 | Window | Closet | Laminate |
| 3rd Br | 2nd | 4.06 | 3.55 | Window | Closet | Laminate |
