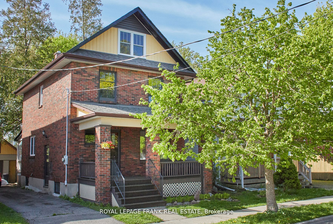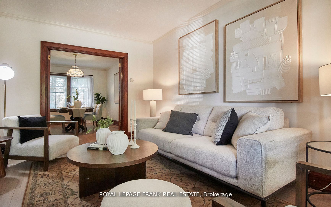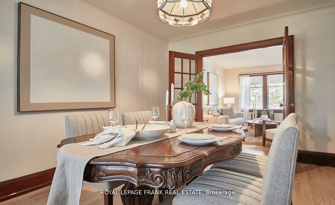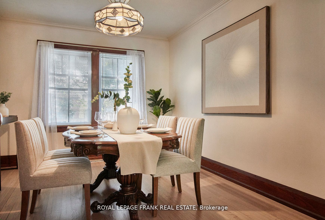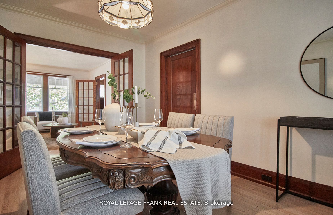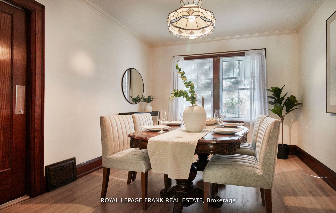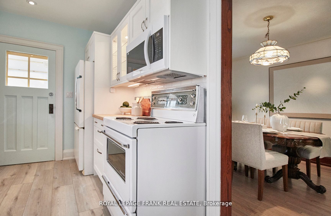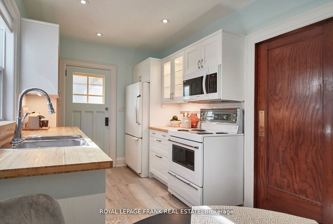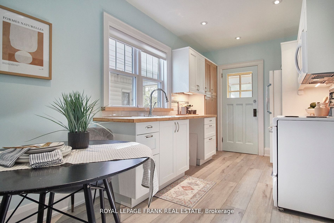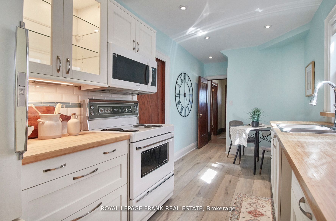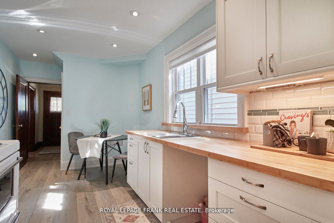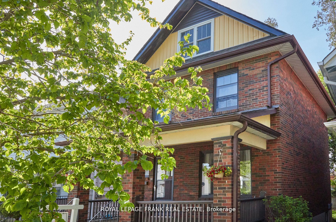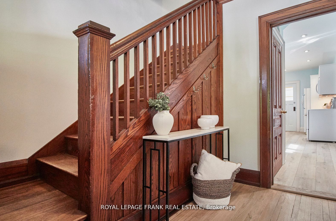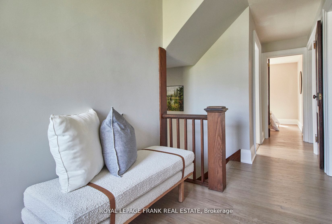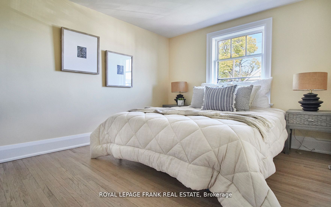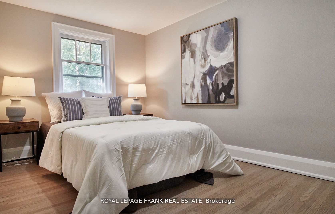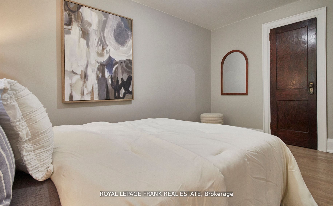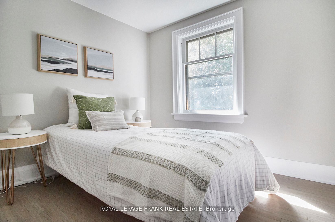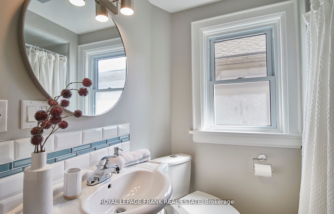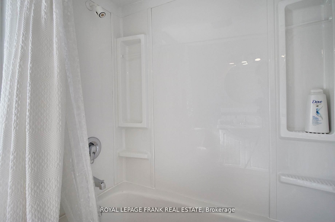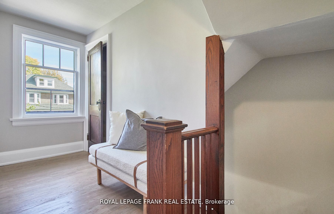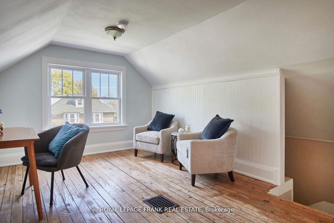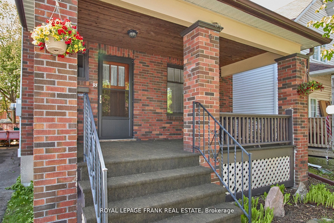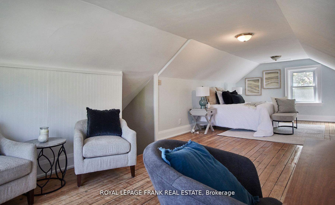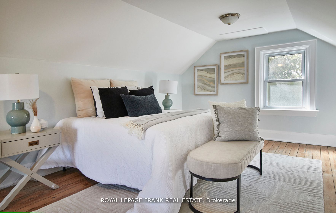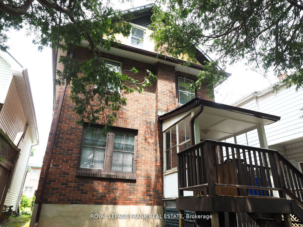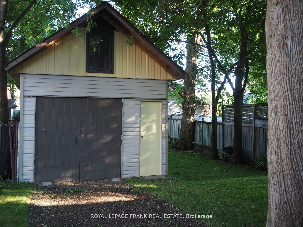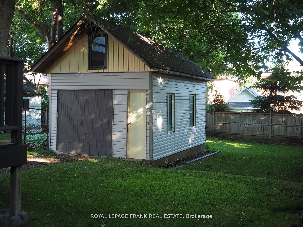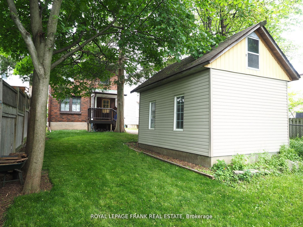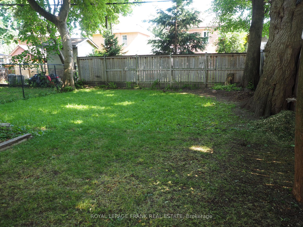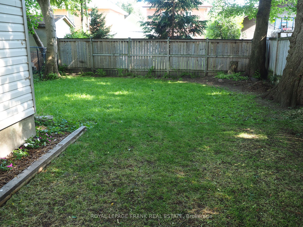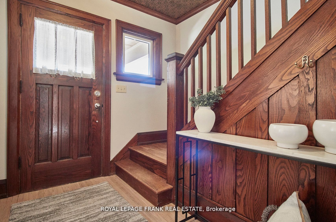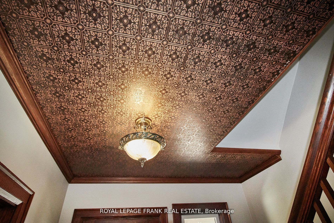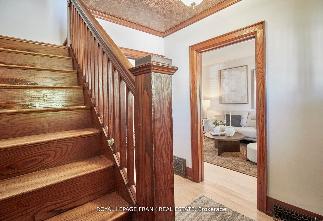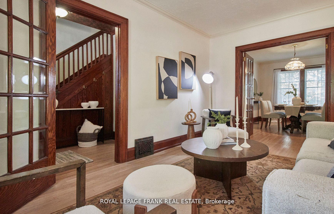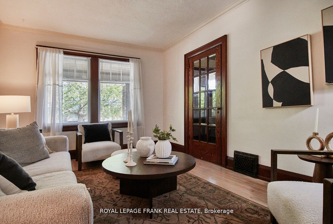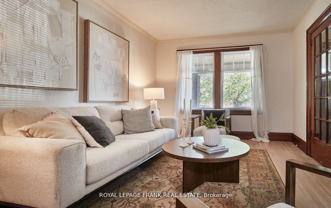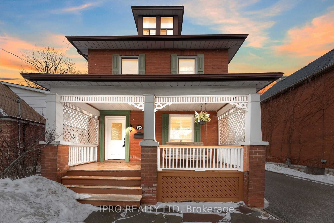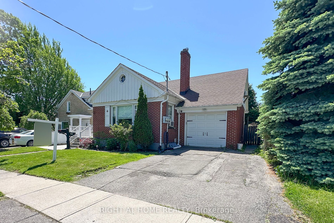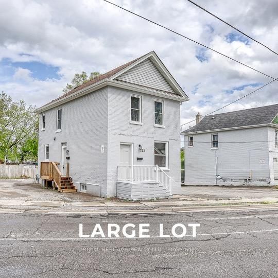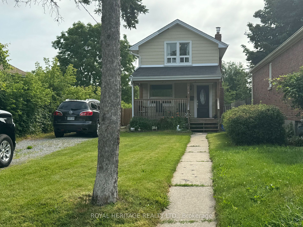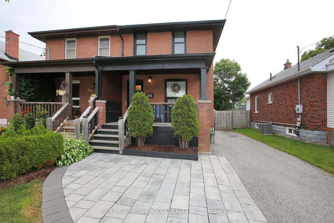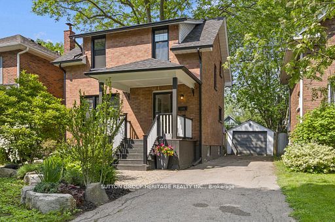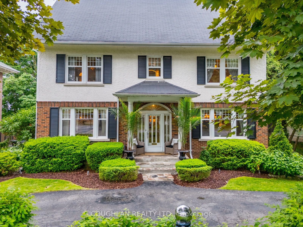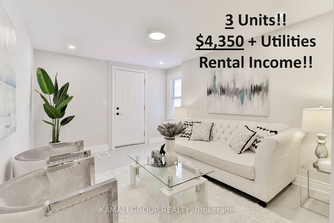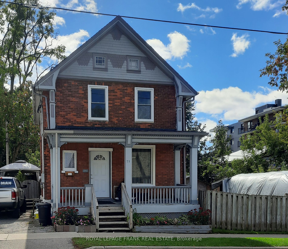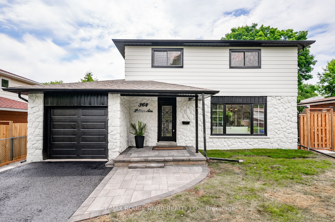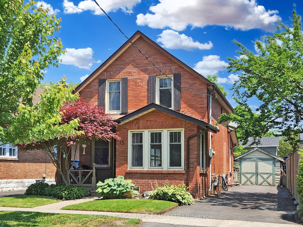95 Agnes St
$699,900/ For Sale
Details | 95 Agnes St
Great Family Home With Many Quality Renovations. Approx. 1500 sq. ft. Conveniently located in central Oshawa close to shopping, Rec Center, Downtown Campuses and Schools. Highlighted by the Ikea Kitchen with bamboo counter, ceramic backsplash and oak sill in the new window. Includes pot drawers, pantry, built in microwave, indirect lighting, pot lights, quality vinyl floor, walk out to covered porch. The large living room and dining rooms feature natural wood trim, French doors. Open stair case to second floor hallway with room for a desk or chair. The second level features 3 bedrooms and an updated bath with new floor drywall plumbing and lighting. The third level features a large master bedroom retreat. The hardwood floors throughout have been refinished in a light natural color, Shingles are approx. 4 years old. New window in Front of third floor and newer windows in back of third floor and bathroom. The plumbing has also been redone. Convenient Side Door Entrance With Easy Access To Large Unfinished Basement W/Above Grade Windows Making It Easy For Future Development!
The recent renovations include Kitchen, Bathroom, Flooring, Plumbing Older. Detached garage was updated with Reinforced Concrete floor and siding.
Room Details:
| Room | Level | Length (m) | Width (m) | |||
|---|---|---|---|---|---|---|
| Living | Ground | 4.36 | 3.16 | French Doors | Hardwood Floor | |
| Dining | Ground | 4.17 | 3.16 | French Doors | Hardwood Floor | |
| Kitchen | Ground | 4.84 | 2.45 | Eat-In Kitchen | Renovated | B/I Microwave |
| 2nd Br | 2nd | 3.95 | 2.87 | Large Closet | Hardwood Floor | |
| 3rd Br | 2nd | 3.74 | 2.87 | Closet | Hardwood Floor | |
| 4th Br | 2nd | 2.73 | 2.64 | Hardwood Floor | ||
| Prim Bdrm | 3rd | 8.66 | 3.11 | Hardwood Floor | ||
| Other | 2nd | 2.79 | 1.72 |
