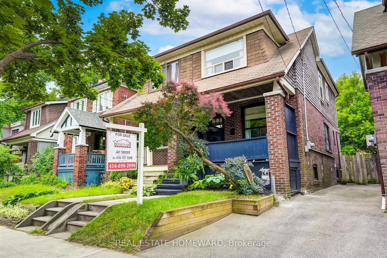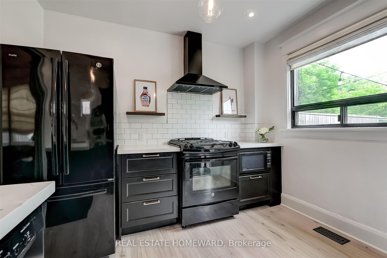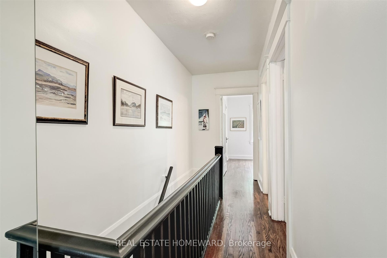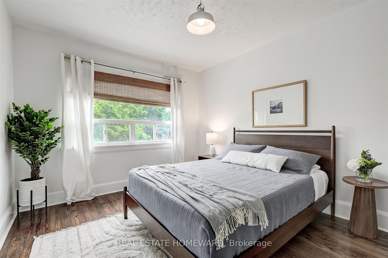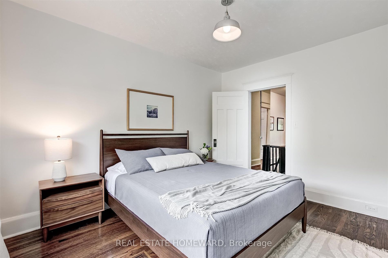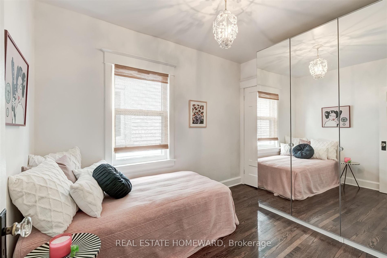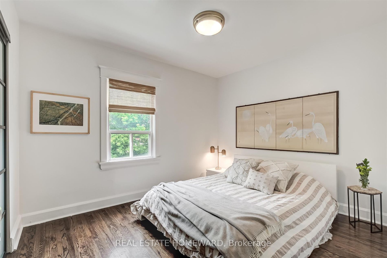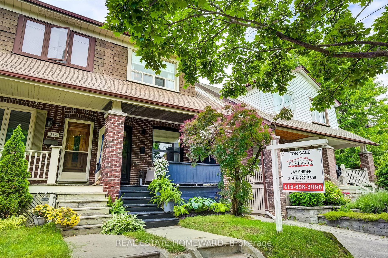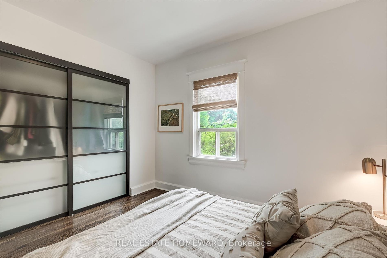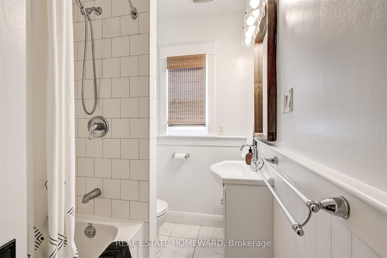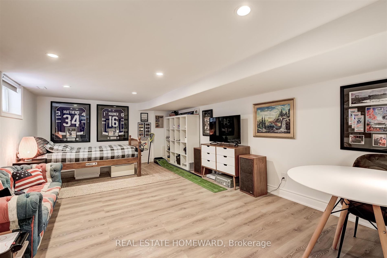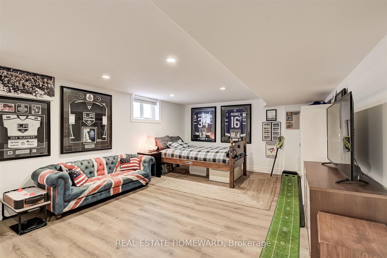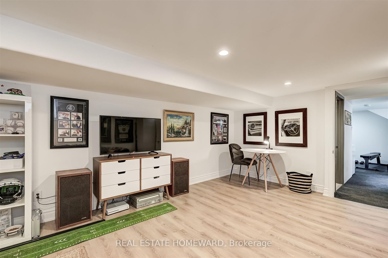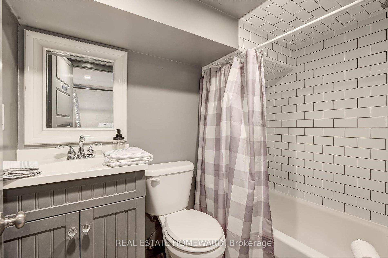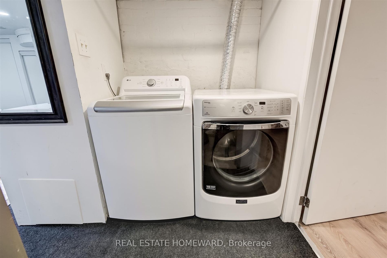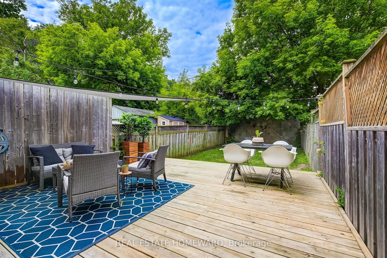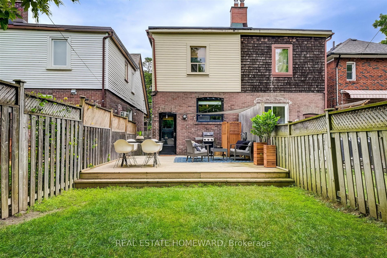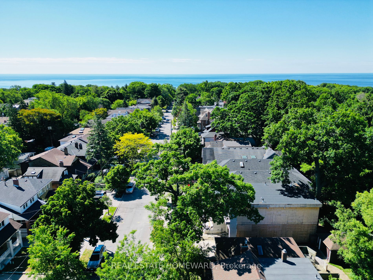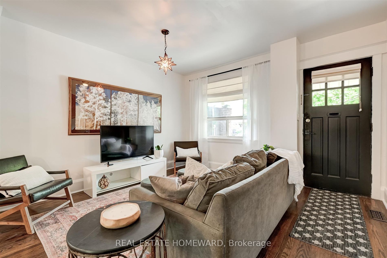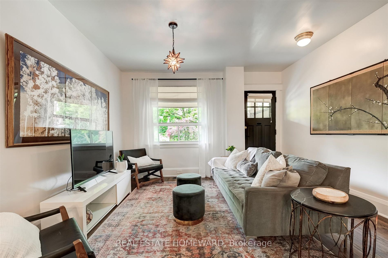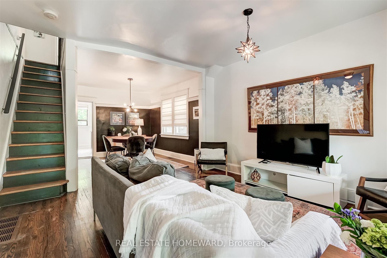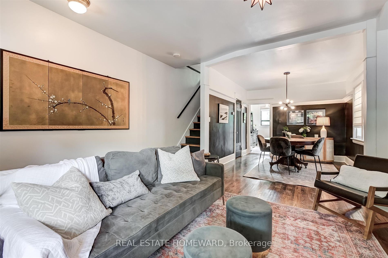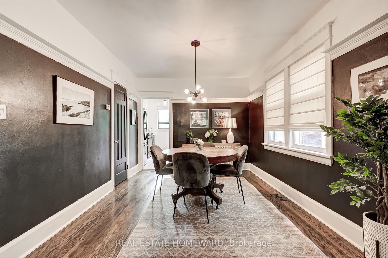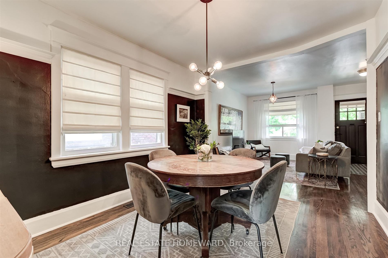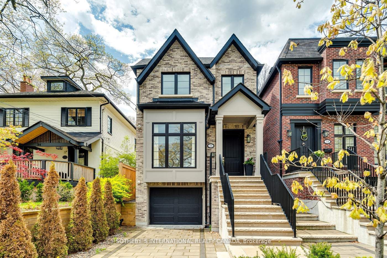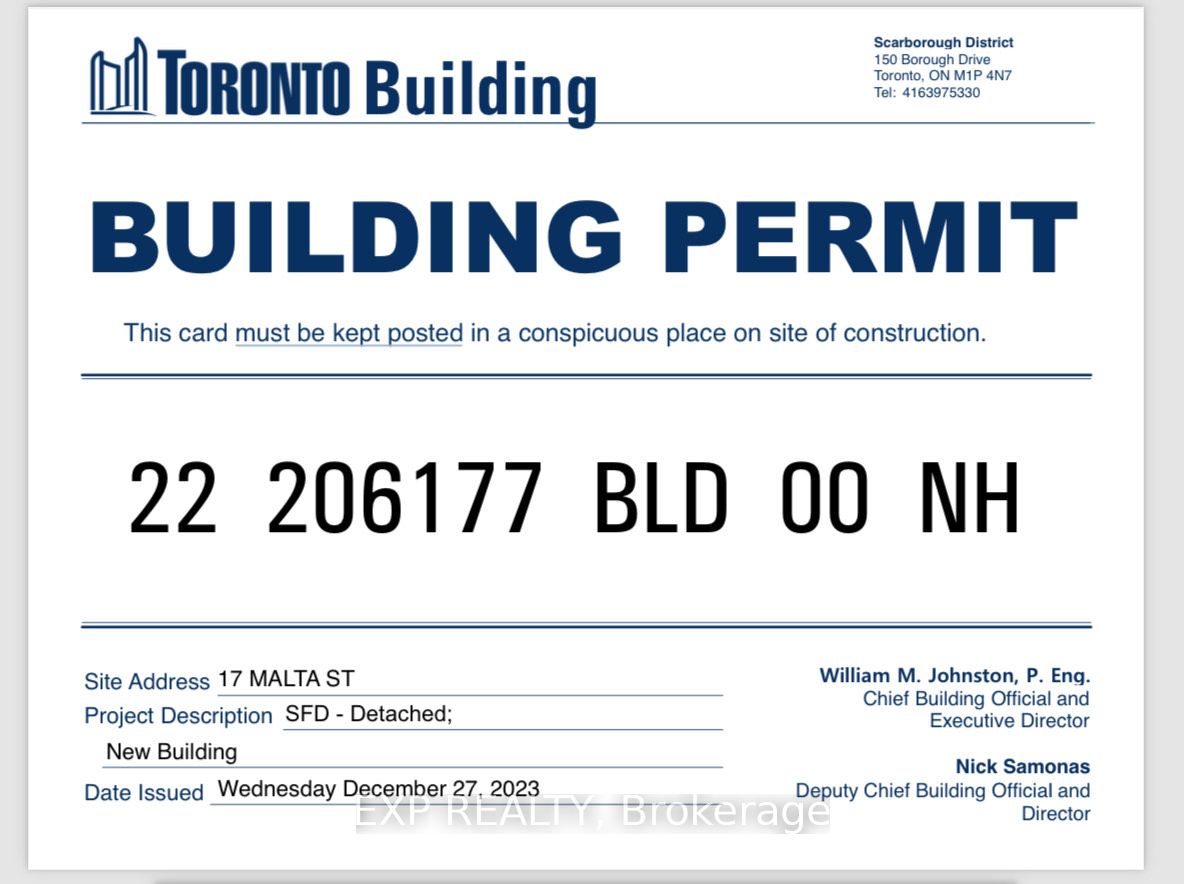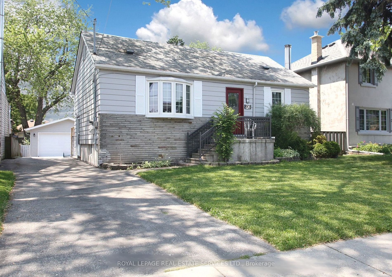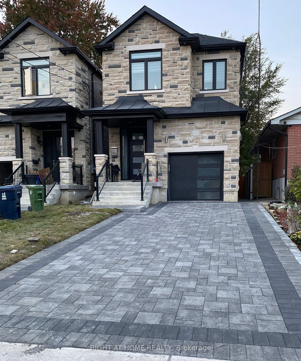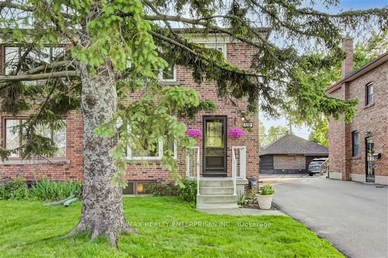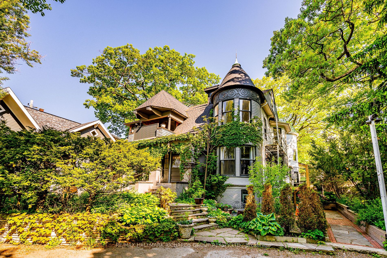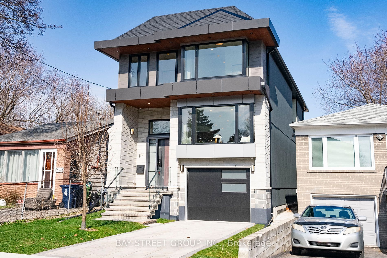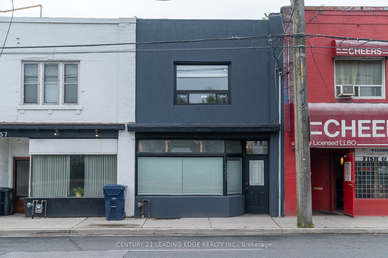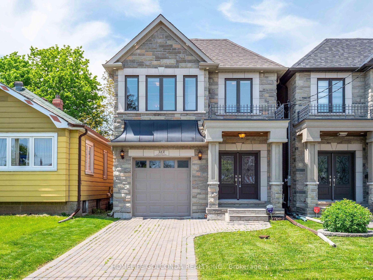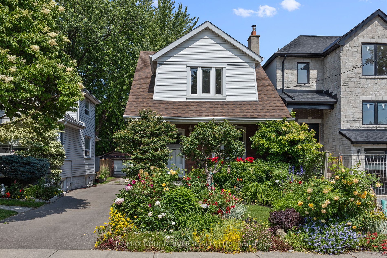122 Blantyre Ave
$999,999/ For Sale
Details | 122 Blantyre Ave
Discover the perfect blend of historic beach charm and modern convenience in this bright, beautifully maintained three-bedroom, two-bathroom home. With a separate entrance to the finished basement, a fenced yard, and a shared mutual drive, this residence is designed to meet the needs of a modern family. Ideally located, this home offers walking distance access to the lake, beach, off-leash area, Queen Street, Kingston Road, Hunt Club, Victoria Park Station (TTC), and Danforth Station (GO). It falls within the prestigious Courcelette and Malvern school districts, making it an excellent choice for families.The area features an abundance of trees and wildlife, including blue jays, cardinals, foxes, and deer, creating a serene environment that doesn't feel like typical city living. The private, fenced backyard backs onto the Neil McNeil football field and features an expansive deck with a gas barbecue hookup perfect for entertaining. Embrace the beach lifestyle in this charming family home.
Existing: Fridge, Stove, gas range hood, Dishwasher, Microwave, mirror & shelves (kitchen), freezer, gas barbecue, wardrobe units x3, closet drawer units, hardwired smoke / carbon detectors, electric light fixtures & window coverings.
Room Details:
| Room | Level | Length (m) | Width (m) | |||
|---|---|---|---|---|---|---|
| Living | Main | W/O To Porch | Hardwood Floor | Window | ||
| Dining | Main | Pantry | Hardwood Floor | Window | ||
| Kitchen | Main | B/I Dishwasher | Vinyl Floor | O/Looks Backyard | ||
| Prim Bdrm | Upper | Hardwood Floor | B/I Closet | Window | ||
| 2nd Br | Upper | B/I Shelves | Hardwood Floor | Window | ||
| 3rd Br | Upper | B/I Closet | Hardwood Floor | Window | ||
| 4th Br | Lower | Vinyl Floor | Combined W/Living | Window | ||
| Exercise | Lower | Pot Lights | Combined W/Laundry |
