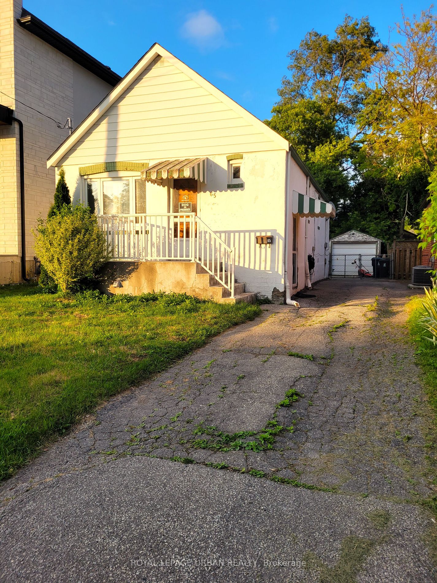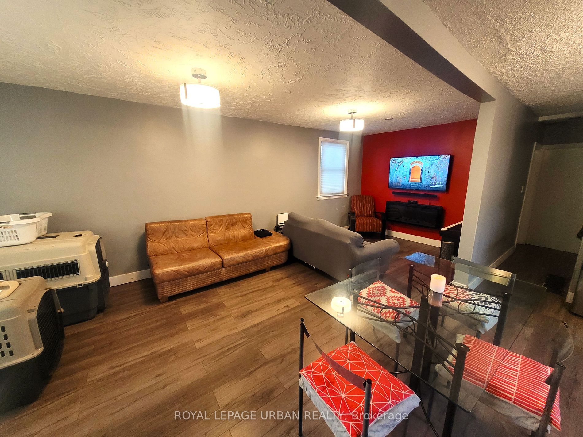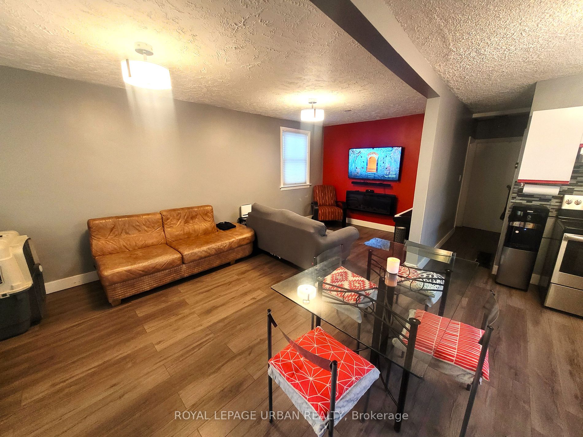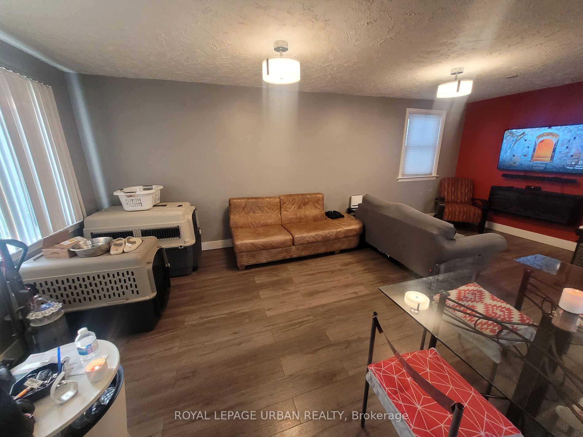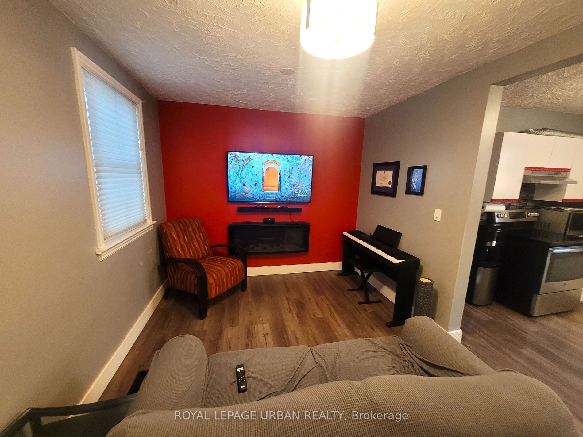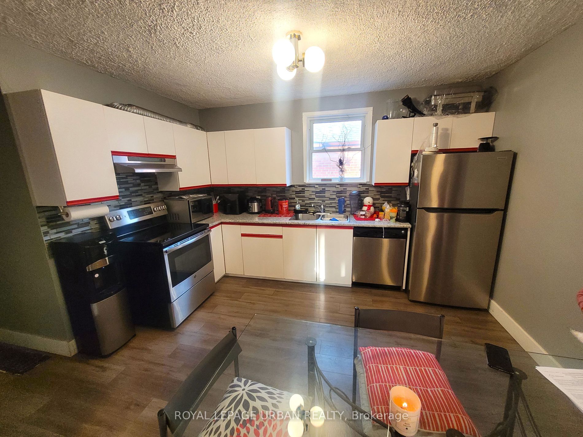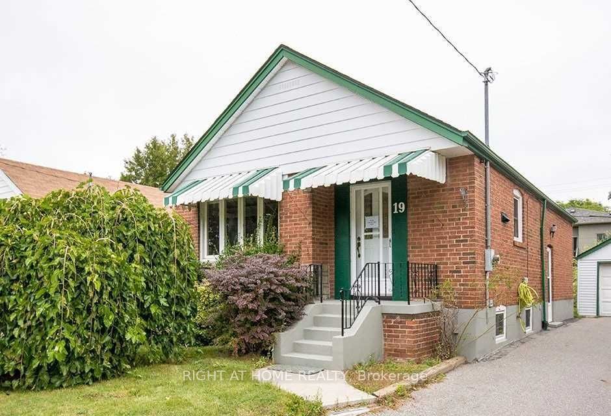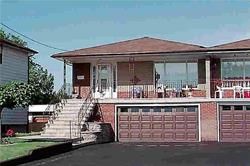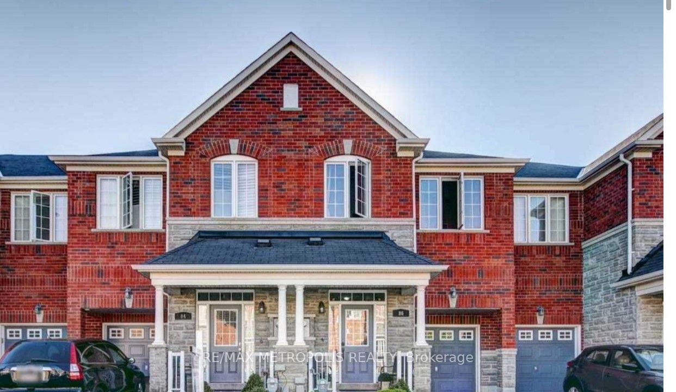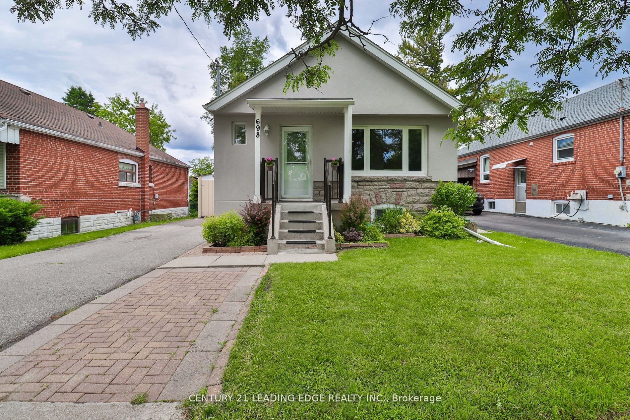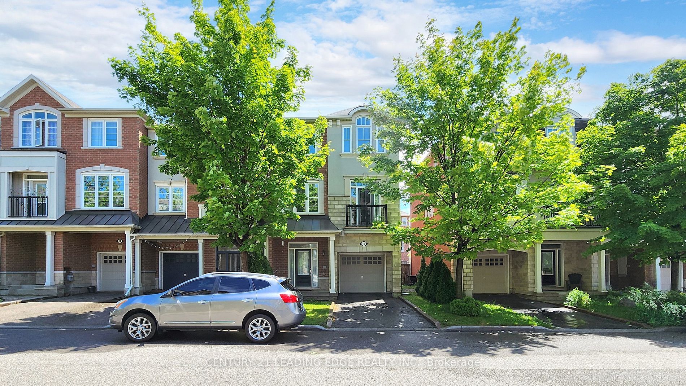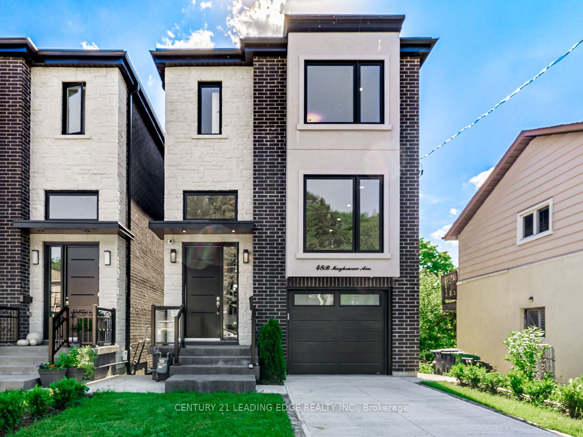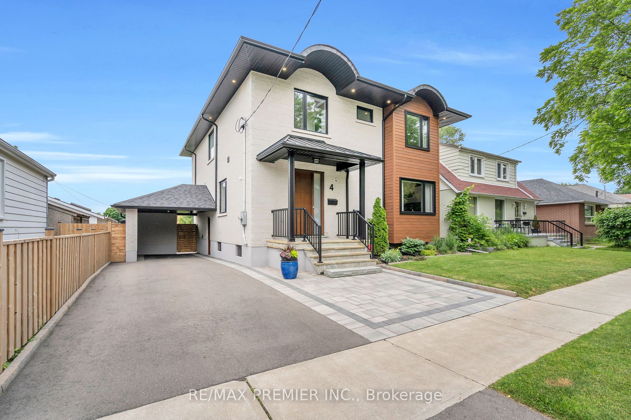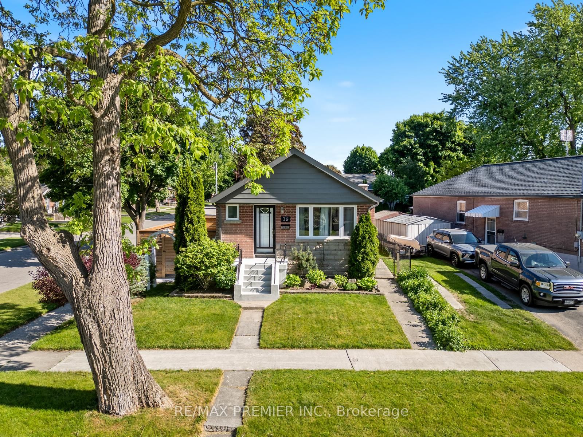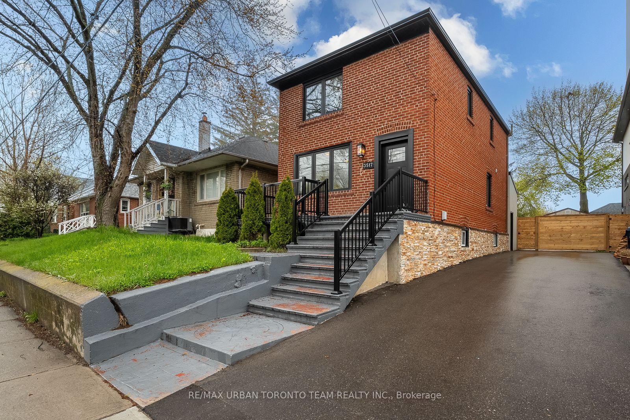65 Bexhill Ave
$788,000/ For Sale
Details | 65 Bexhill Ave
Charming Bungalow Raised with Potential to Expand. Discover the possibilities with this inviting older bungalow raised, nestled on a generous 35 x 104 feet lot. Whether you're looking for a comfortable home to live in or an exciting renovation project, this property offers flexibility and promise. Key Features are, Location: Bexhill Avenue is a desirable neighborhood Of Clairlea! Known for Parks, Walk to Schools, Shops, Restaurants & Ttc! Lot Size: 35 x 104 feet plenty of space for future expansion or outdoor living. Basement: Finished basement with a separate entrance ideal for rental income or in-law suite. Potential: Perfect for first-time buyers, builders, or renovators looking to maximize value. Opportunity: Transform this bungalow into your dream home or capitalize on its potential for resale. Schedule your viewing today and envision the future possibilities!
Fridge, stove, microwave, built-in dishwasher (All in As/Is condition). Don't miss out on this rare opportunity to secure your foothold in the market or unleash your creativity with a rewarding renovation project. Home sold in As/Is, cond.
Room Details:
| Room | Level | Length (m) | Width (m) | |||
|---|---|---|---|---|---|---|
| Living | Main | 4.02 | 3.10 | Combined W/Dining | Laminate | Window |
| Dining | Main | 2.90 | 2.50 | Laminate | Combined W/Living | Combined W/Kitchen |
| Prim Bdrm | Main | 3.96 | 2.90 | O/Looks Backyard | Closet | Laminate |
| 2nd Br | Main | 3.20 | 3.08 | Closet | Laminate | Window |
| Kitchen | Main | 3.81 | 3.30 | Combined W/Dining | Laminate | Window |
| Living | Bsmt | 6.00 | 3.15 | Window | Ceramic Floor | Recessed Lights |
| Br | Bsmt | 3.96 | 2.90 | Ceramic Floor | Closet | Window |
| Kitchen | Bsmt | 2.97 | 2.90 | Recessed Lights | Ceramic Floor | Window |
