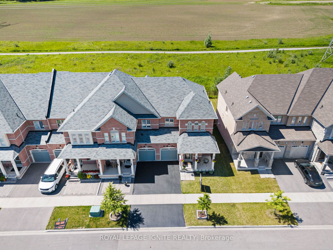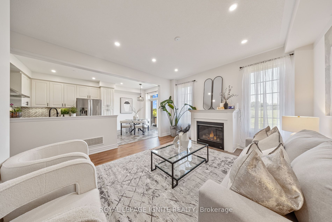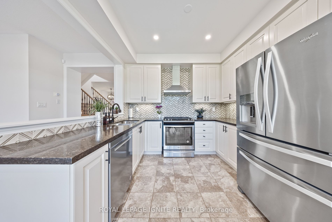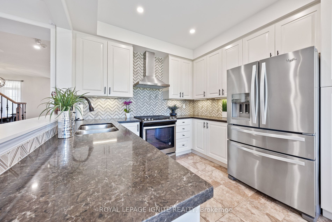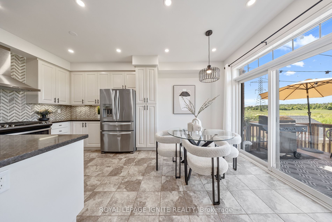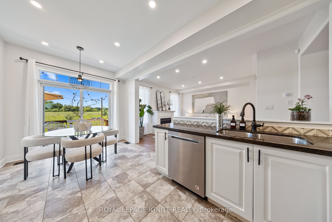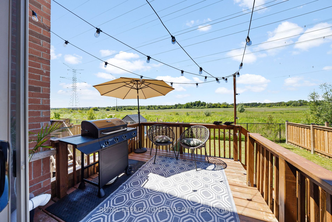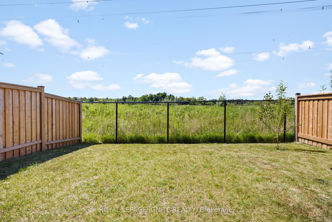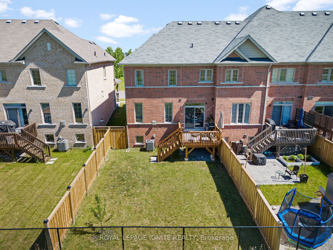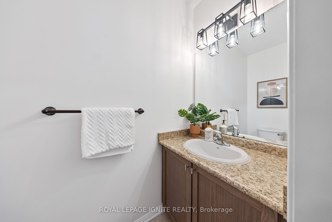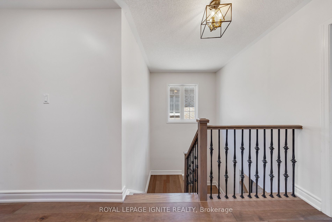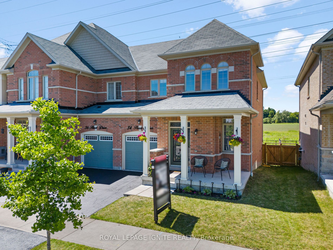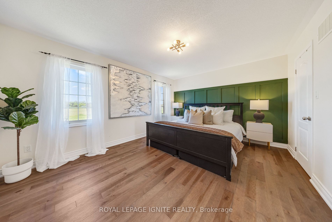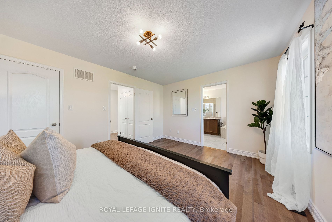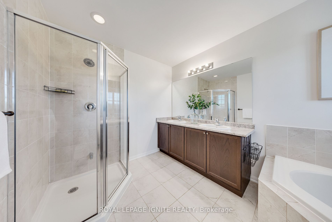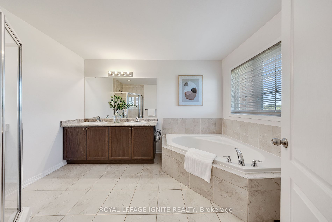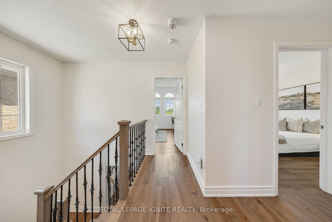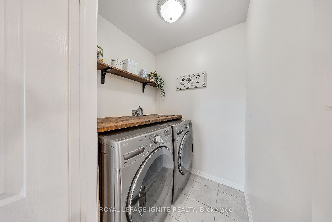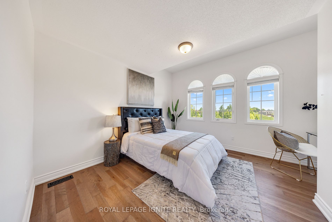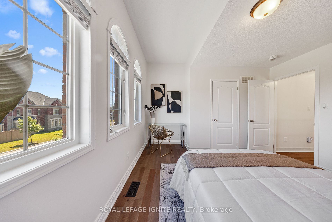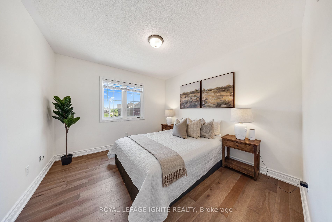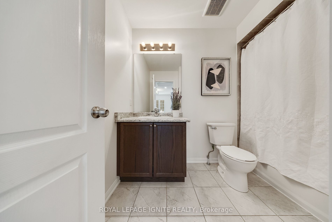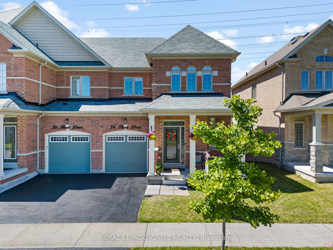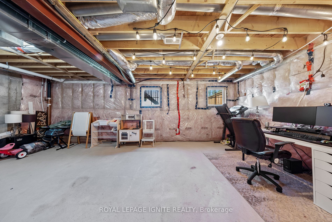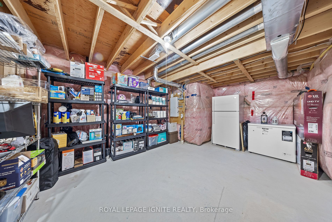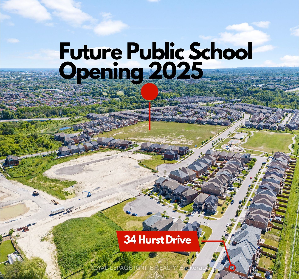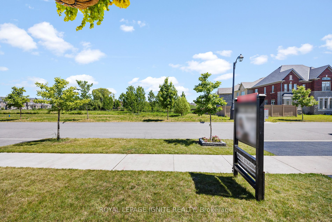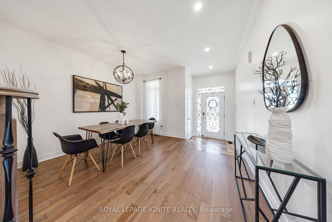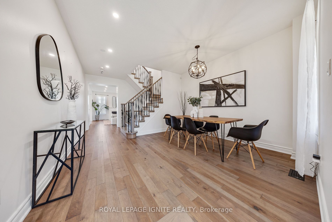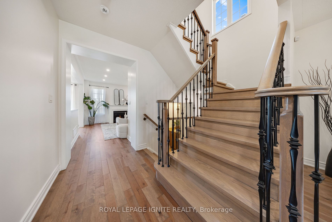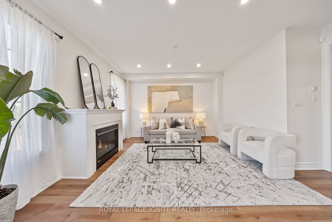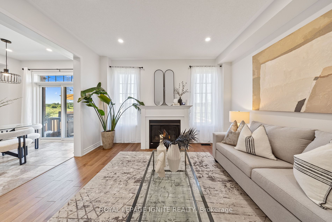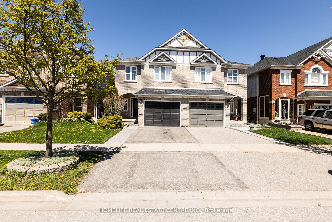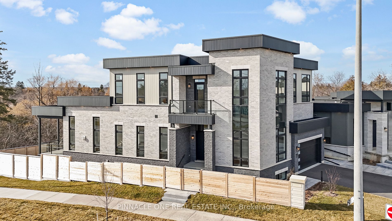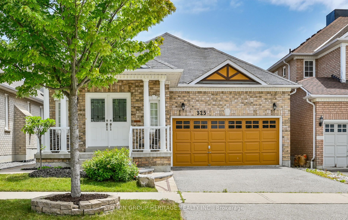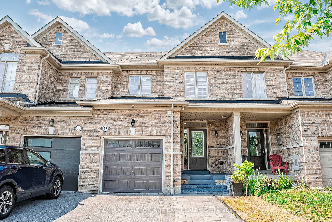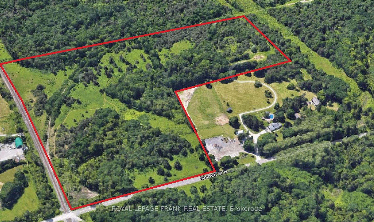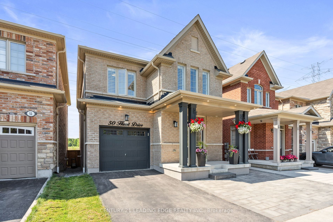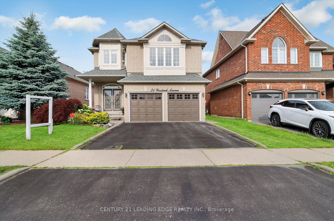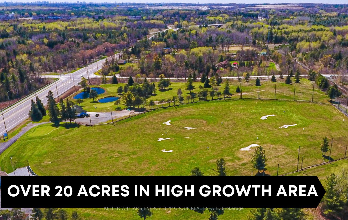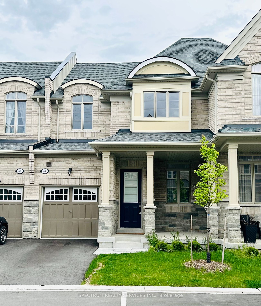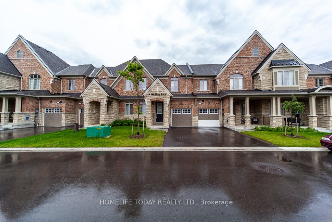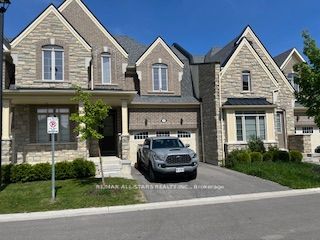34 Hurst Dr
$949,900/ For Sale
Details | 34 Hurst Dr
This Rarely Offered End-Unit Freehold Townhouse With No POTL Fees By Award-Winning Builder Coughlan Homes Is Situated In The Highly Sought Out Community Of Northwest Ajax. The Epitome Of A Perfect Place To Call Home! Nestled On A Premium Lot (30.12ft x 100.17ft) That Feels Like A Detached Property, This Home Offers Complete Privacy, Serene Green Space, And No Front Or Rear Neighbours. Only A Short 300-meter Walk To A Brand-New Public School Opening In September 2025, offering unparalleled convenience. This Beautiful Home Features 3 Beds, 3 Baths, 9 ft Ceilings, Upgraded Hardwood Floors Throughout, Professionally Painted, Basement Bath Rough-In Ready, New Pot Lights, Recently Installed Fencing, And Owned Hot Water Tank (No Extra Rental Fees!) This Ideal Location Is Just Mins From Hwy 401 & 407, Ajax/Pickering GO, Shopping Centers, Parks, And Schools.
No Hot Water Monthly Rental Fees. NO POTL Fees. Lots Of Savings $$. Appliances, Washer, Dryer, And New Light Fixtures. Built-in Humidifier and Wifi Garage Opener
Room Details:
| Room | Level | Length (m) | Width (m) | |||
|---|---|---|---|---|---|---|
| Kitchen | Main | 3.05 | 244.00 | Custom Backsplash | Stainless Steel Appl | Pot Lights |
| Dining | Main | 3.05 | 2.74 | W/O To Yard | Tile Floor | Family Size Kitchen |
| Family | Main | 4.27 | 3.96 | O/Looks Backyard | Hardwood Floor | Pot Lights |
| Living | Main | 3.96 | 3.66 | O/Looks Frontyard | Hardwood Floor | Large Window |
| Prim Bdrm | 2nd | 4.57 | 3.66 | W/I Closet | Hardwood Floor | 5 Pc Ensuite |
| 2nd Br | 2nd | 3.35 | 3.05 | Large Window | Hardwood Floor | Closet |
| 3rd Br | 2nd | 3.66 | 3.05 | Large Window | Hardwood Floor | Closet |
| Laundry | 2nd | Tile Floor |
