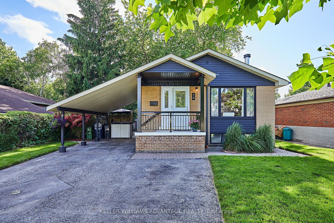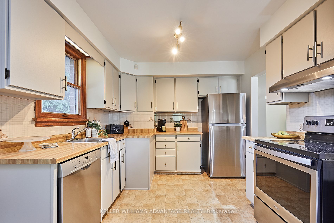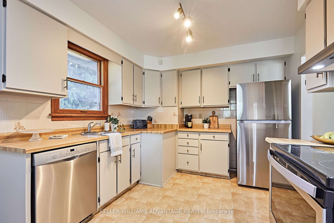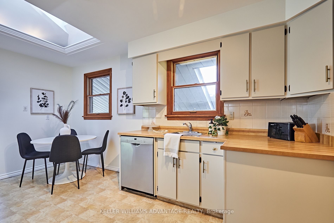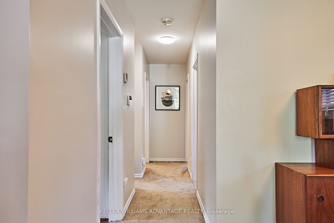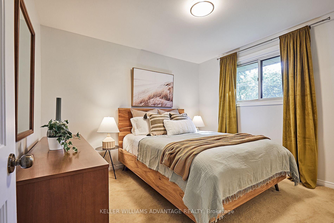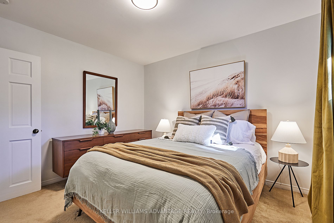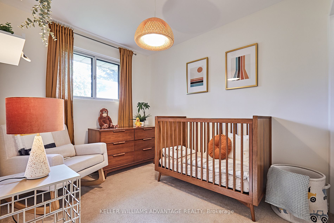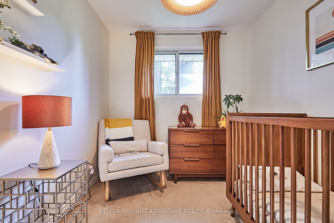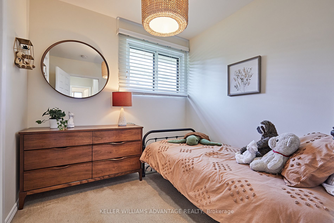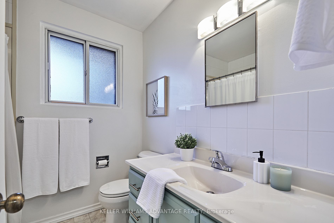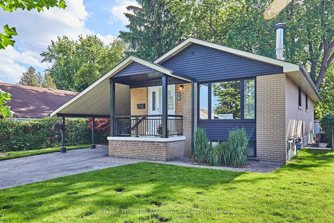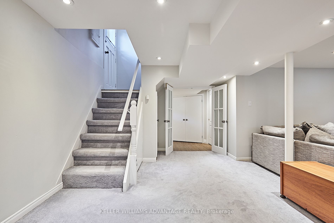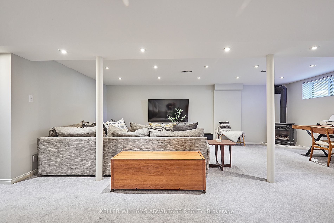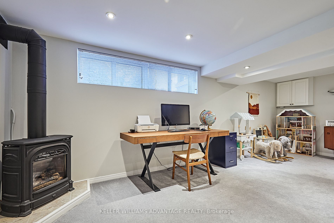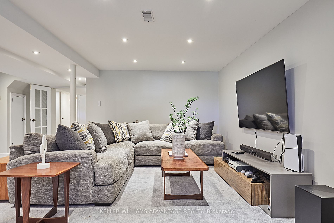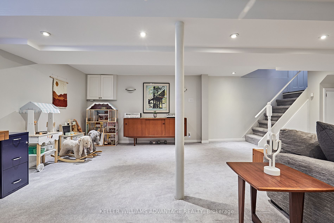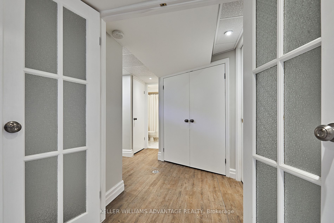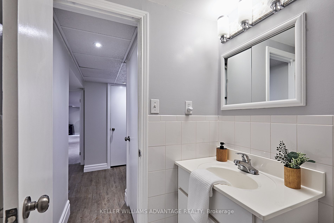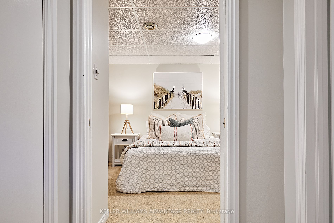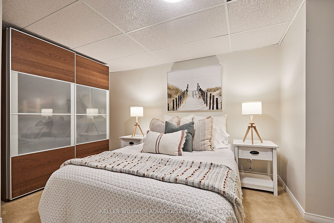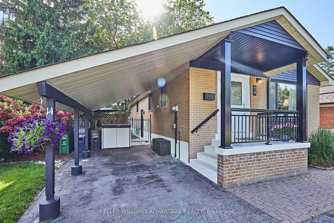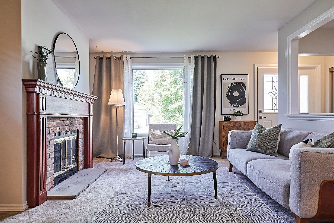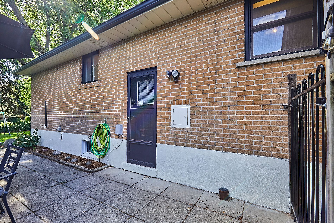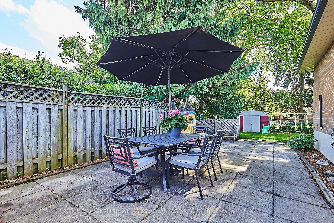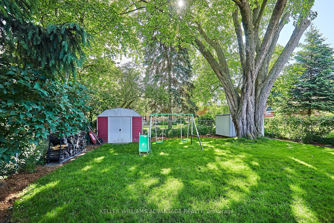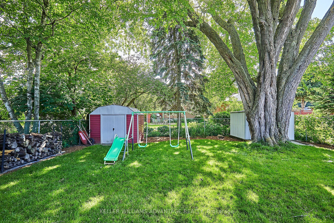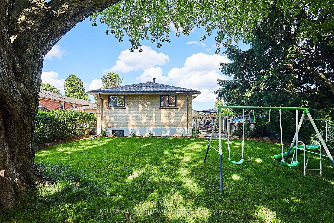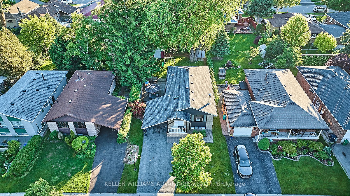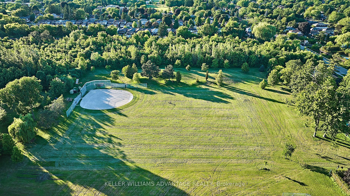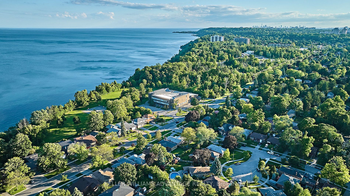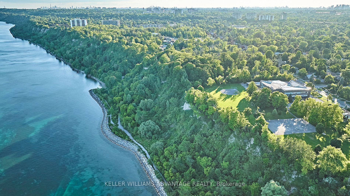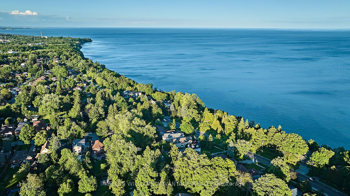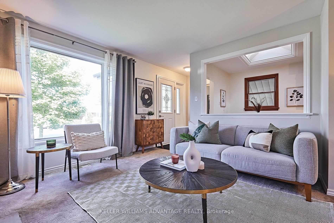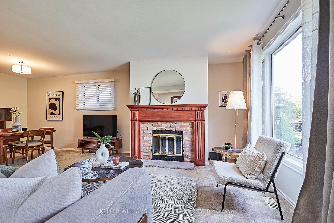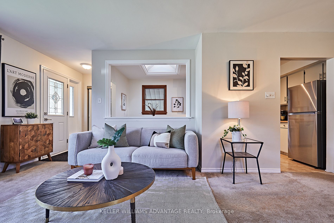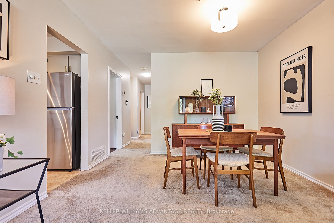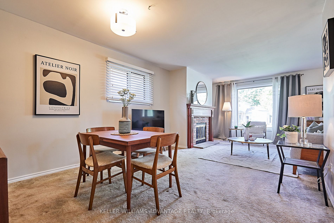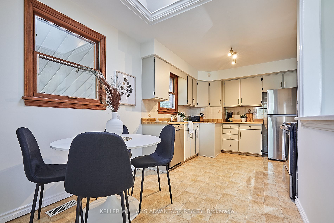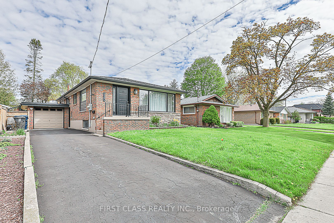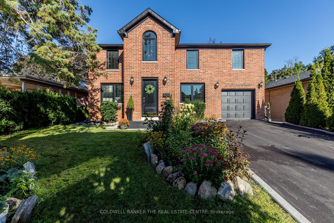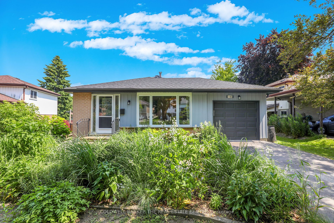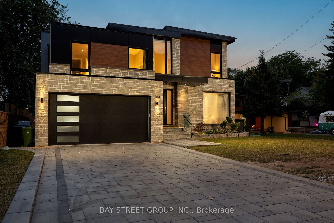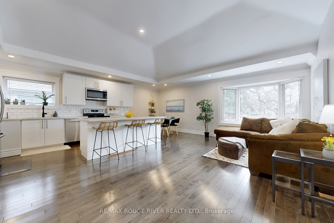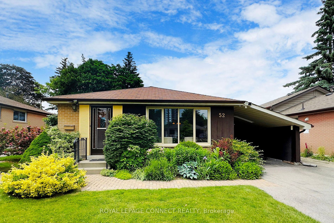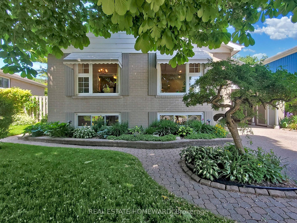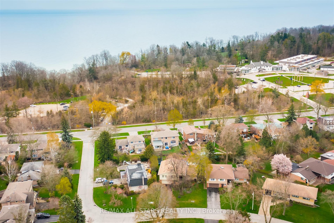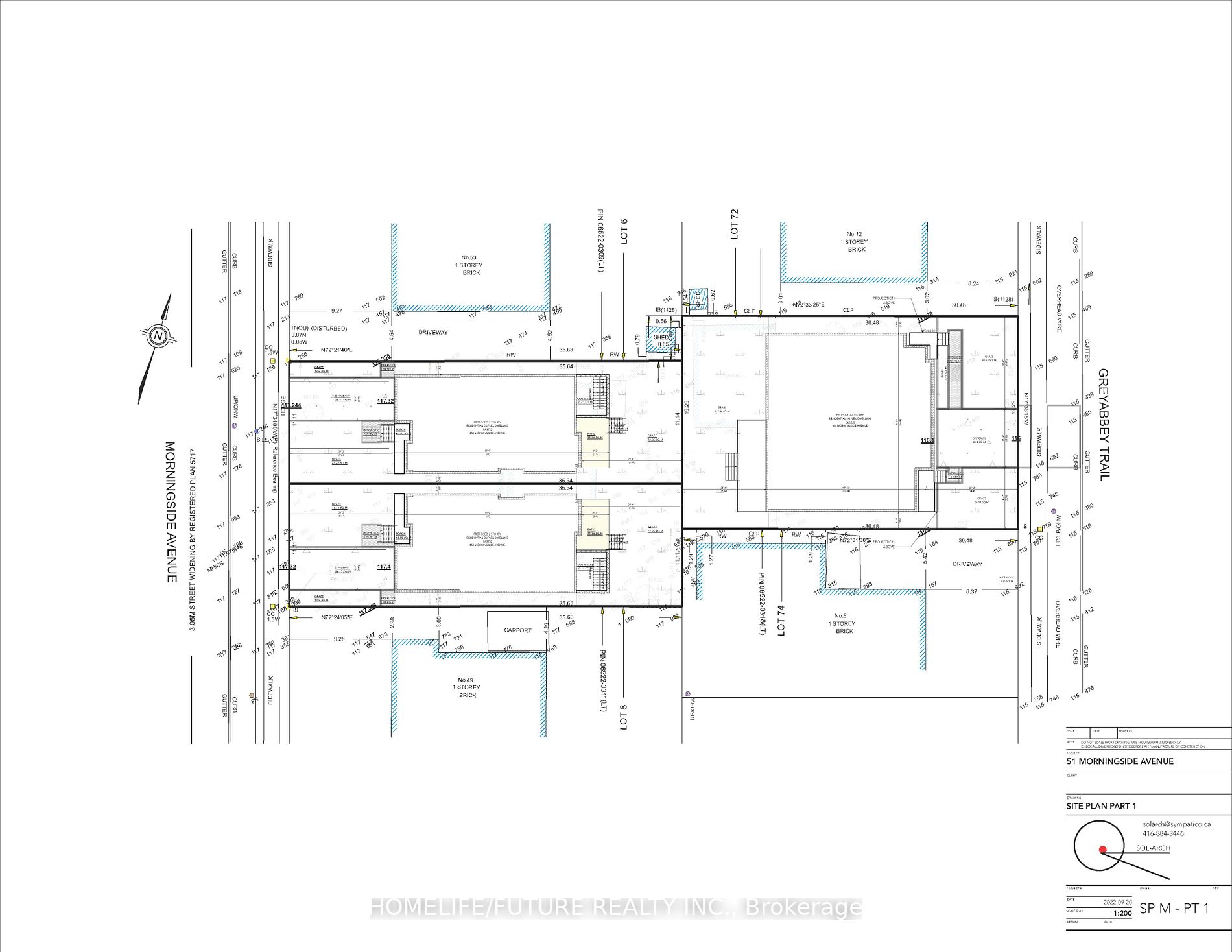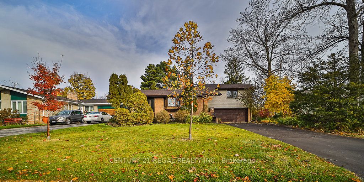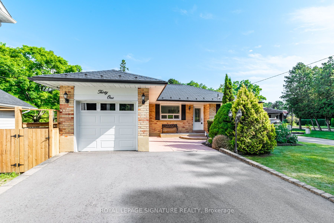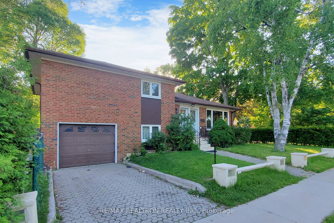14 Lausanne Cres
$995,000/ For Sale
Details | 14 Lausanne Cres
Welcome to Wonderful Guildwood. This 3+1 bedroom bungalow is located on a quiet family friendly street, steps to Poplar Park, Poplar Road Junior P.S, Jack Miner Senior P.S, TTC, Go Train, Guild Inn Estate and more! This move-in ready home is perfect for families, downsizers, those looking for a condo alternative or income property. The brand-new entryway (2024) offers great curb appeal, updated (2024) eat-in kitchen features stainless steel appliances, freshly painted cabinets, new hardware, and a beautiful skylight boasting tons of natural light. Formal Living and Dining Room spaces with a wood-burning fireplace, 3 good-sized bedrooms, a 4pc bathroom with updated vanity. The side door separate entrance brings you into a bright basement with a fourth bedroom, 4pc bathroom, large rec room, gas fireplace, and a laundry room big enough to add a 2nd kitchen. A large side patio has tons of space for summer bbqing and outdoor living, gorgeous perennial gardens, and yard space big enough for garden suite potential. The neighbourhood has so much to offer dont miss this opportunity to get in, a great community for those of all ages, with excellent transit for students & commuters.
Guildwood Village Shopping Centre features a grocery store, pet groomer, doctors office, dentist office, Toronto Public Library, Pharmacy and more! 2nd Bedroom can fit double bed. Updated survey of the property available (2023).
Room Details:
| Room | Level | Length (m) | Width (m) | |||
|---|---|---|---|---|---|---|
| Living | Main | 3.46 | 4.02 | Fireplace | Combined W/Dining | Large Window |
| Dining | Main | 3.49 | 3.42 | Open Concept | Combined W/Living | Broadloom |
| Kitchen | Main | 2.90 | 2.97 | Breakfast Area | Eat-In Kitchen | Stainless Steel Appl |
| Breakfast | Main | 2.27 | 2.34 | Skylight | Combined W/Kitchen | |
| Prim Bdrm | Main | 3.36 | 3.28 | Window | Double Closet | Broadloom |
| 2nd Br | Main | 3.49 | 2.38 | Window | Closet | Broadloom |
| 3rd Br | Main | 2.78 | 2.37 | Window | Closet | Broadloom |
| Rec | Bsmt | 7.50 | 6.43 | Broadloom | Fireplace | Above Grade Window |
| 4th Br | Bsmt | 3.82 | 3.23 | Sliding Doors | Broadloom |
