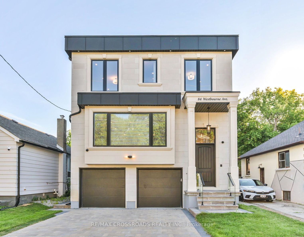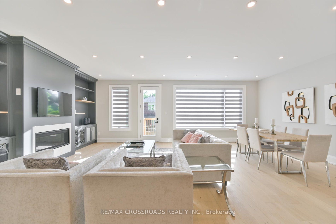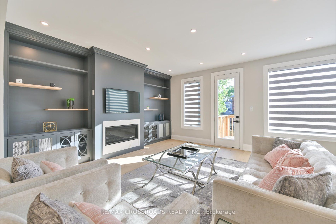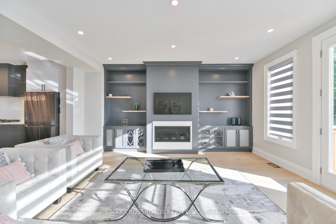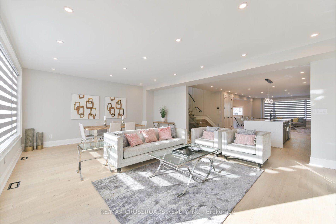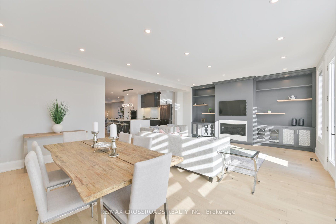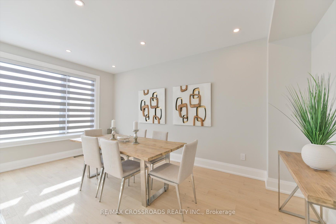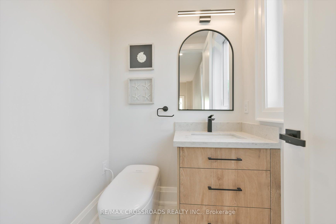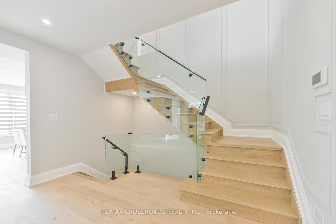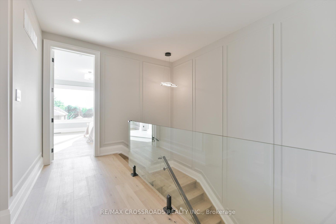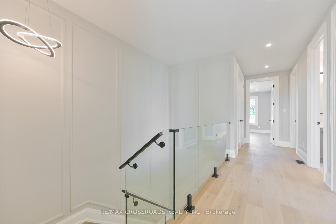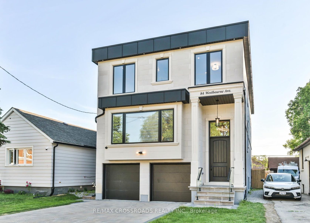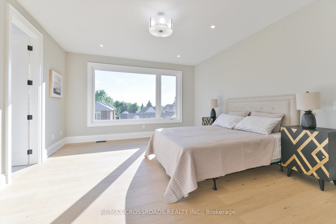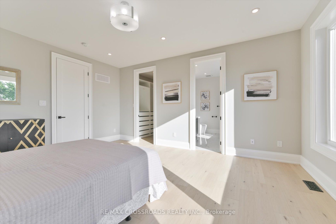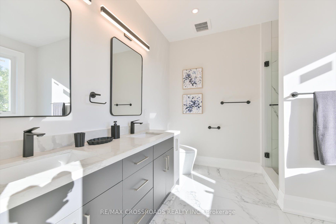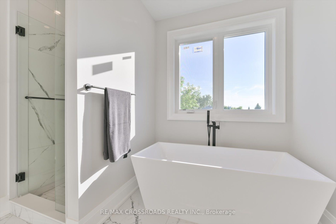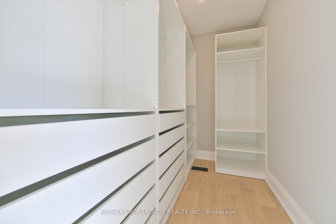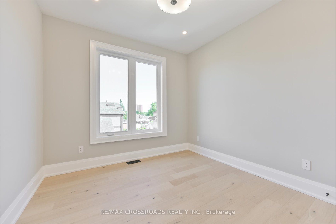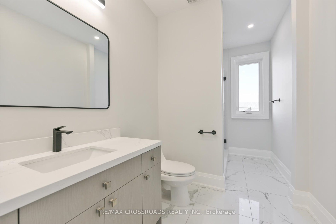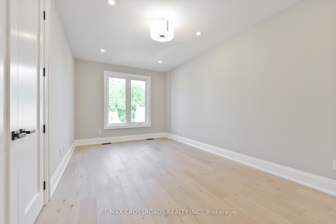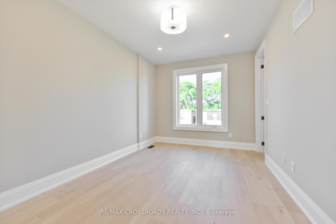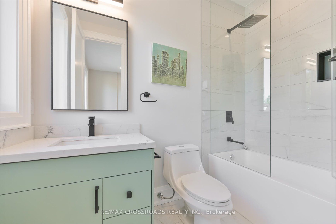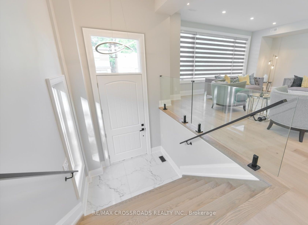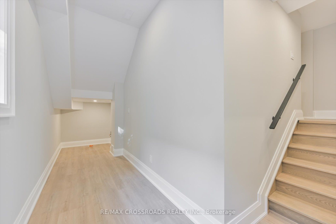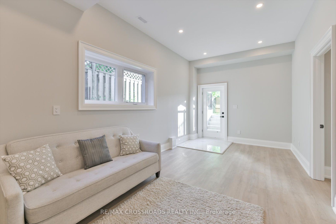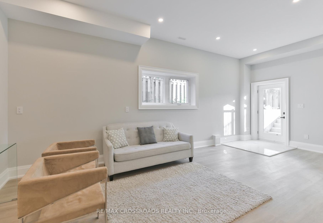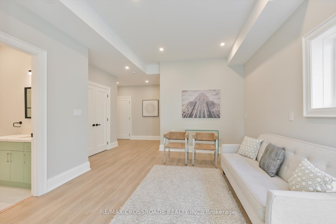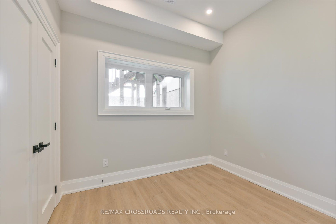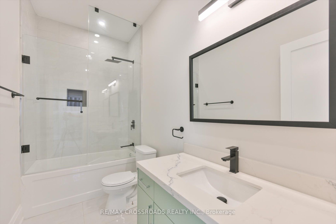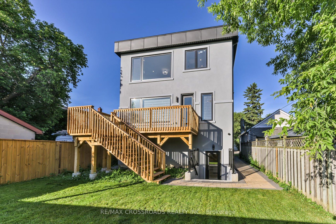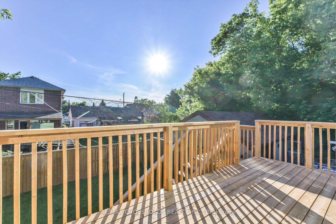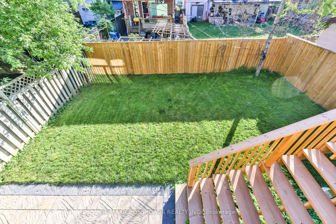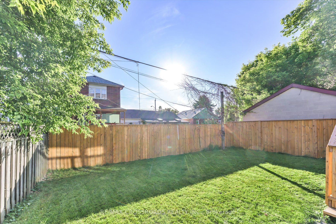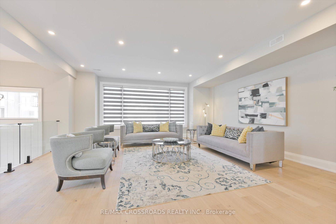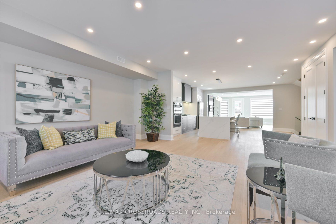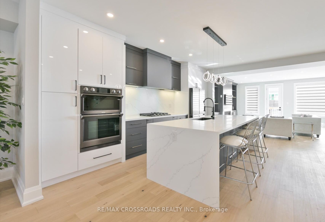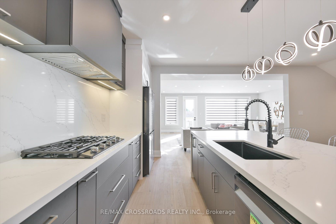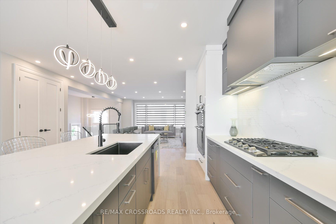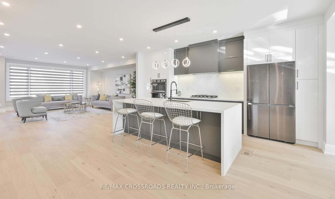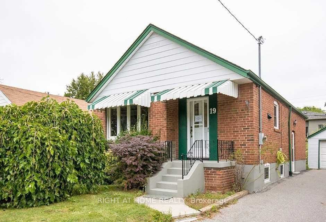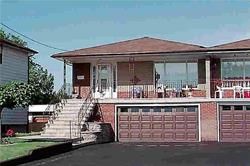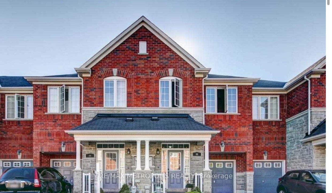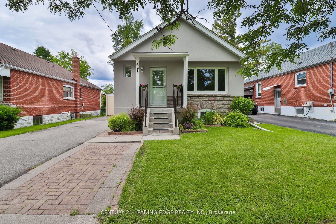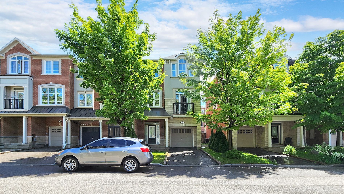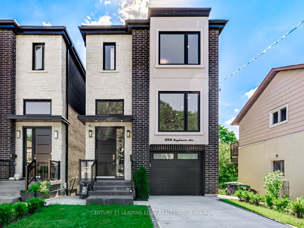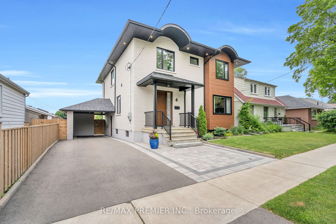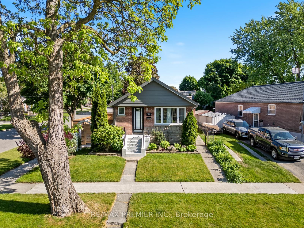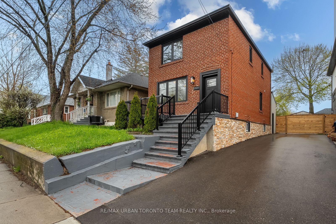84 Westbourne Ave
$1,990,000/ For Sale
Details | 84 Westbourne Ave
Stunning 4-Bedroom, 5 Bathroom Detached Modern Quality Built Home situated In The Heart Of Clairlea!. Airy Open Concept Main Floor With High Ceilings, Engineered Hardwood Floors, Pot lights, Double Front Hall Closet. Family-Sized Dining Room Great For Hosting Large Dinners! Gorgeous Custom-Built Gourmet Kitchen With High-End S/S Appliances & Large Waterfall island! Sun filled Family Room With Built-In Cabinetry, Fireplace And Discreet Powder Room!Lovely Primary Bedroom W/ 5pc Ensuite, Walk-In Closet and extra large window with view of Cn tower. Second Bedroom With 3pc Ensuite & Extra-Large Closets. Two More decent size Bedrooms. ! Big And Bright Basement With vinyl Floors, 10 Ft Ceilings, Above Grade Windows, Potential In-Law Suite With Walk-Out. Large Rec Room, Office Area, Play Area And 3 Pc Washroom. Beautiful fenced backyard, Double car Garage with lots of room for parking. Just A Great Family Home
S/S Fridge, Gas Cook-Top, Dishwasher, S/S Washer/Dryer, Hood Fan. Fireplace. All Elfs. Built-In Speakers And Camera And Dvr. Mins To Taylor Creek Park and Danforth Shopping Area , Cafes, Restaurants & Few Mins TTC Subway.
Room Details:
| Room | Level | Length (m) | Width (m) | |||
|---|---|---|---|---|---|---|
| Living | Main | 6.25 | 5.98 | Open Concept | Hardwood Floor | O/Looks Frontyard |
| Dining | Main | 7.30 | 4.88 | O/Looks Backyard | Hardwood Floor | Combined W/Family |
| Family | Main | 7.30 | 4.88 | W/O To Deck | Fireplace | Combined W/Dining |
| Kitchen | Main | 5.50 | 4.85 | Centre Island | B/I Appliances | Backsplash |
| Prim Bdrm | 2nd | 5.02 | 4.26 | 5 Pc Bath | O/Looks Backyard | W/I Closet |
| 2nd Br | 2nd | 5.75 | 3.09 | 3 Pc Ensuite | Hardwood Floor | Large Closet |
| 3rd Br | 2nd | 4.28 | 3.09 | Window | Hardwood Floor | Closet |
| 4th Br | 2nd | 3.10 | 3.10 | Closet | Hardwood Floor | Window |
| Laundry | 2nd | 2.20 | 1.80 | Window | Ceramic Floor | Stainless Steel Sink |
| Rec | Bsmt | 7.25 | 3.60 | Walk-Out | Vinyl Floor | 4 Pc Bath |
| Br | Bsmt | 3.10 | 3.10 | Window | Vinyl Floor | Closet |
