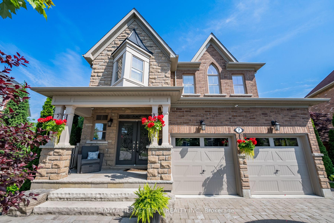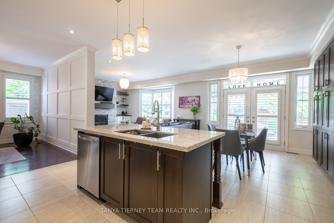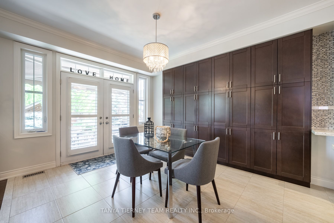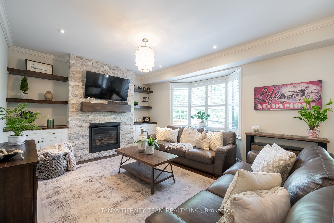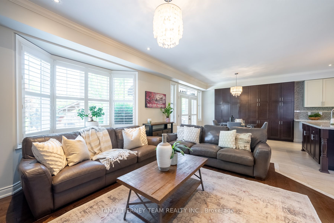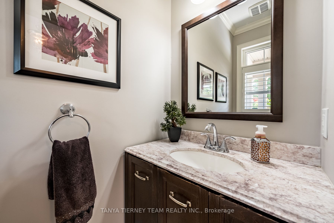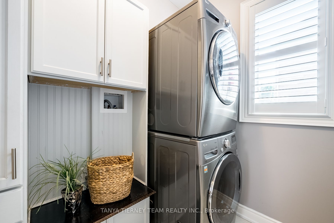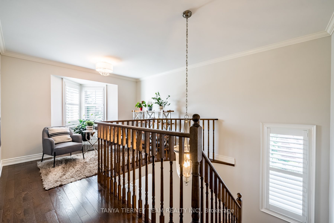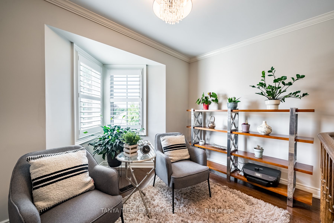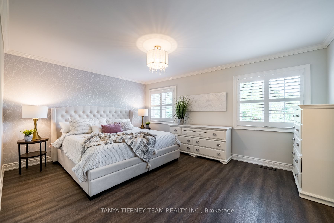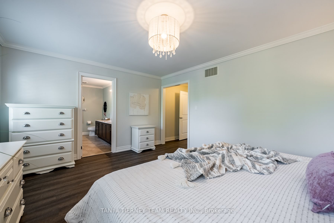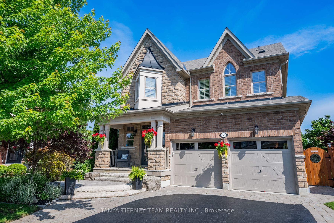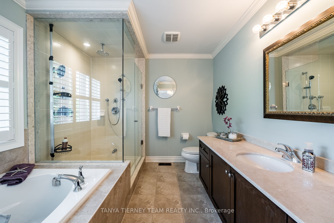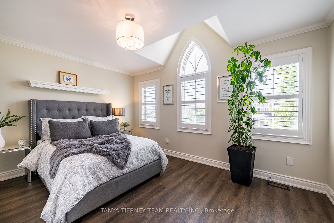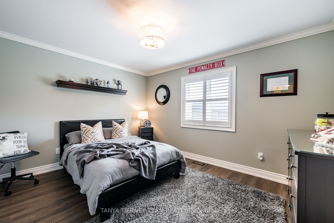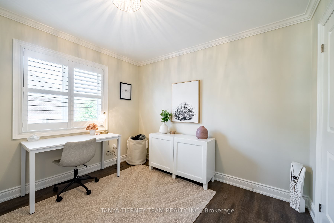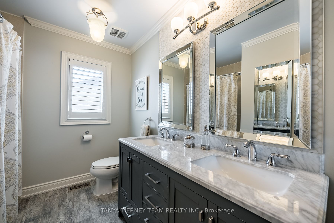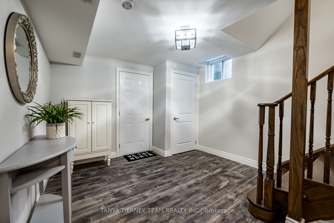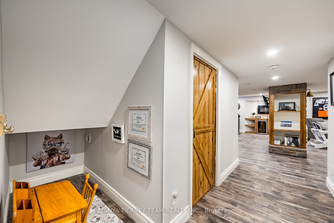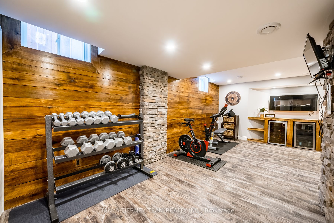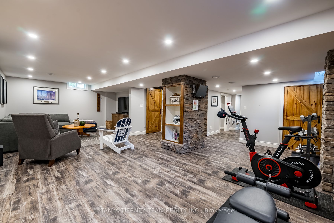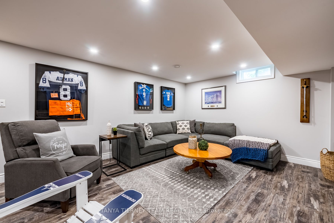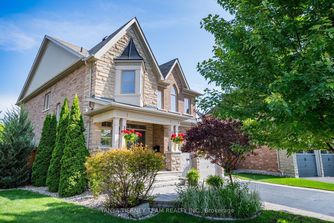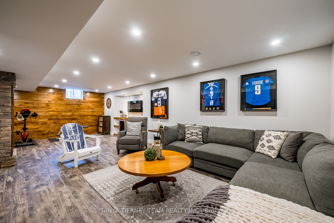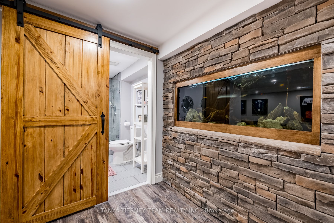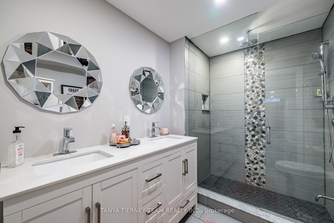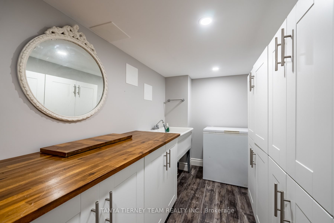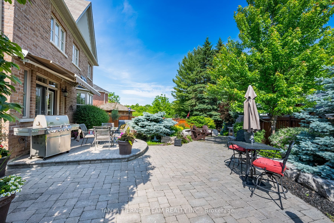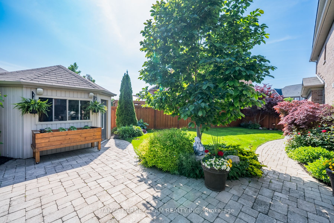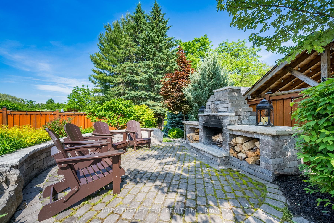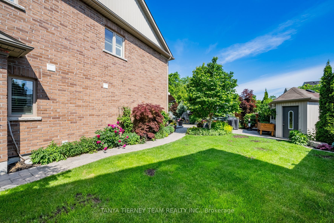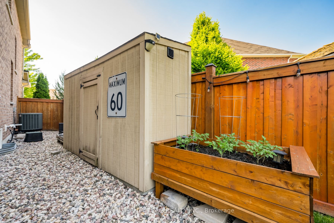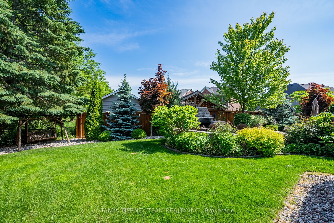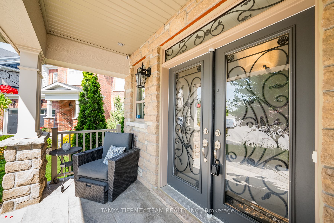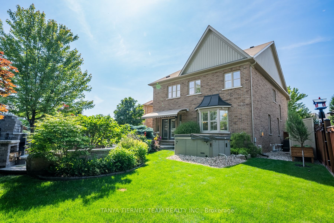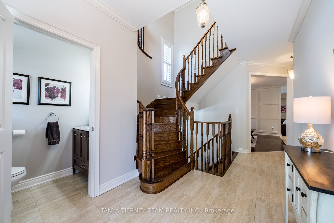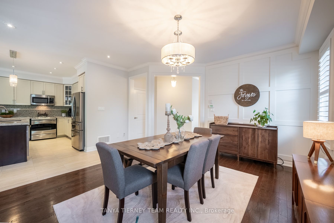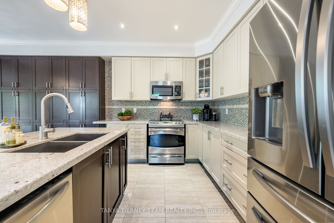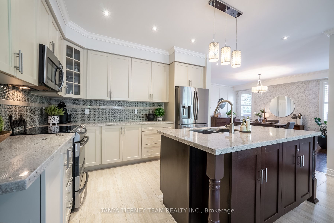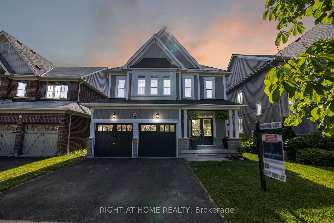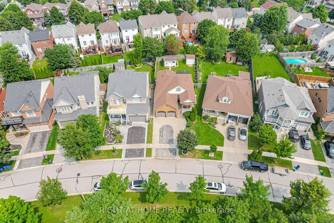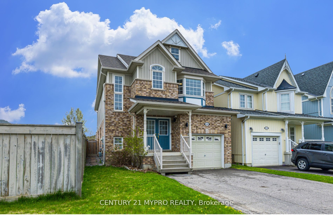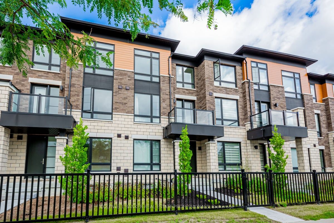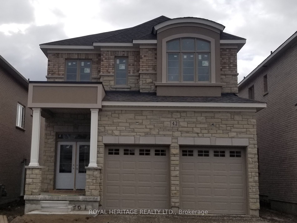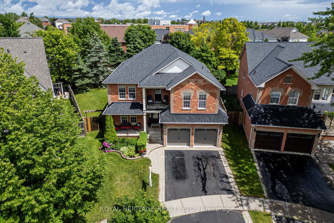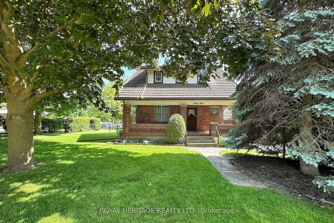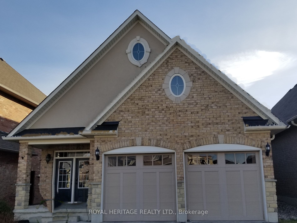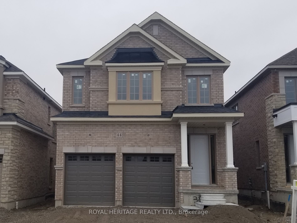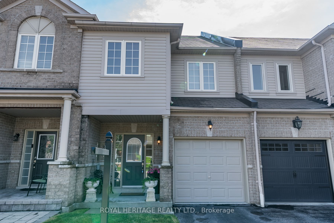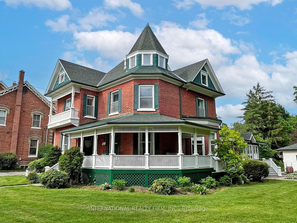7 Burning Springs Pl
$1,499,900/ For Sale
Details | 7 Burning Springs Pl
Premium 150ft lot with picturesque wooded ravine views! This spectacular 4 bedroom, 4 bath, custom Zancor built 'Louisa' model is situated on a pie shaped lot with manicured landscaping, expansive interlock, custom outdoor stone fireplace, lush gardens, gas BBQ hookup, retractable awning with remote, in-ground sprinkler system, relaxing hot tub, lean-to shed & cabana with hydro! No detail has been overlooked from the extensive upgrades including hardwood floors including staircase, crown moulding, california shutters, smooth ceilings, upgraded trim, 200 amp service & the list goes on! Designed with entertaining in mind in the elegant formal dining room with wainscotting. Spacious great room with cozy gas fireplace with stone facia '22 & custom built-ins. Gourmet kitchen boasting a working centre island accented by pendant lighting, backsplash, stainless steel appliances & extended breakfast area with wall to wall pantry & garden door walk-out to the private backyard oasis! Convenient main floor laundry/mud room with garage access & built-in bench. The 2nd level offer 4 generous bedrooms including the primary retreat with incredible 4pc ensuite with granite vanity & walk-in closet with organizers. Room to grow in the gorgeous sound proofed rec room with above grade windows, luxury vinyl plank floors with Dri-Core subfloor, upgraded spray foam insulation, 3pc bath with heated tile floor, cold cellar, workshop, built-in aquarium, custom maple accent wall, electric fireplace, dry bar area with 2 beverage fridges, 4 barn doors & ample storage space! This home is tastefully decorated & truly exemplifies pride of ownership throughout!
Driveway parking for 4, heated garage, lean-to & cabana on concrete slab.
Room Details:
| Room | Level | Length (m) | Width (m) | |||
|---|---|---|---|---|---|---|
| Great Rm | Main | 5.21 | 3.92 | B/I Bookcase | Gas Fireplace | Hardwood Floor |
| Kitchen | Main | 4.74 | 2.87 | Centre Island | Granite Counter | Stainless Steel Appl |
| Breakfast | Main | 3.93 | 3.42 | Pantry | W/O To Patio | Ceramic Floor |
| Dining | Main | 4.67 | 3.79 | Open Concept | Formal Rm | Hardwood Floor |
| Laundry | Main | 3.54 | 1.67 | Access To Garage | Built-In Speakers | Ceramic Floor |
| Prim Bdrm | 2nd | 4.90 | 3.78 | W/I Closet | 4 Pc Ensuite | Closet Organizers |
| 2nd Br | 2nd | 4.29 | 3.44 | Closet | Vaulted Ceiling | California Shutters |
| 3rd Br | 2nd | 3.20 | 3.14 | Closet | Closet Organizers | California Shutters |
| 4th Br | 2nd | 4.03 | 3.33 | Closet | Closet Organizers | California Shutters |
| Den | 2nd | 3.47 | 2.07 | California Shutters | Open Concept | Hardwood Floor |
| Rec | Bsmt | 8.39 | 6.17 | B/I Shelves | Electric Fireplace | Above Grade Window |
| Laundry | Bsmt | 4.72 | 1.85 | Finished | Laundry Sink | Vinyl Floor |
