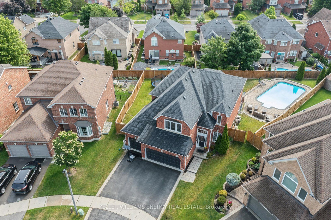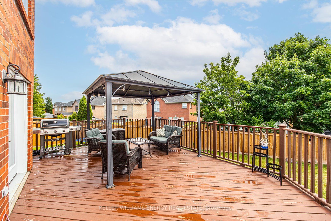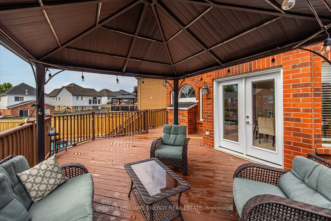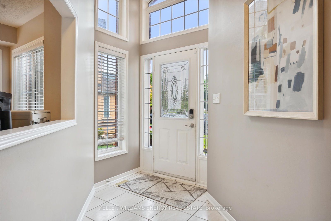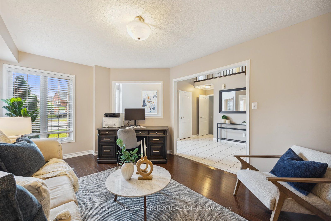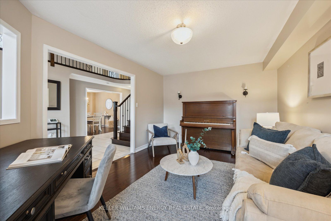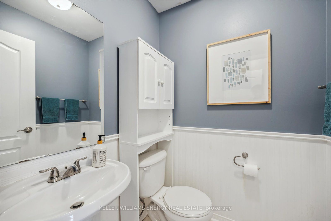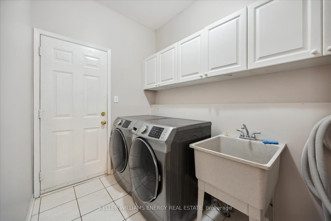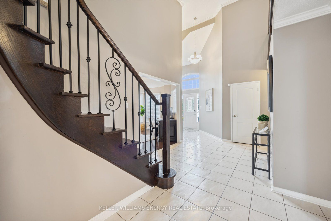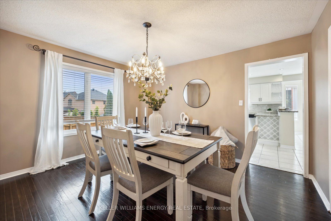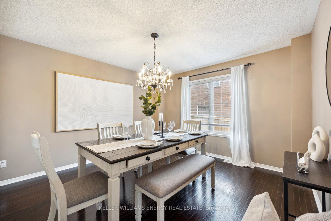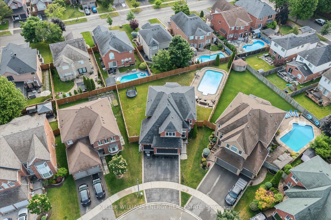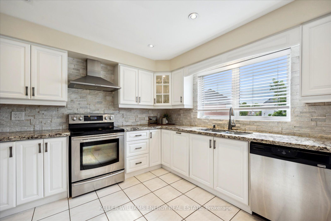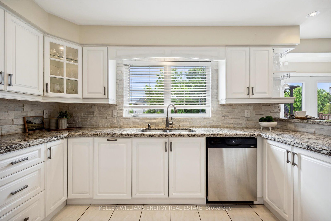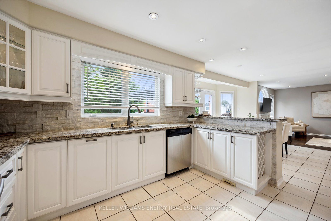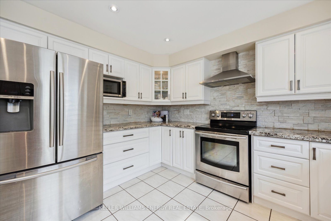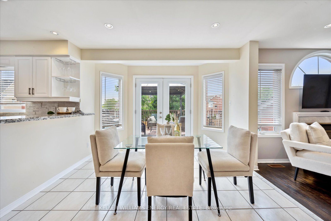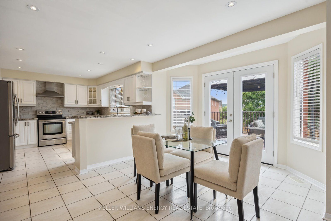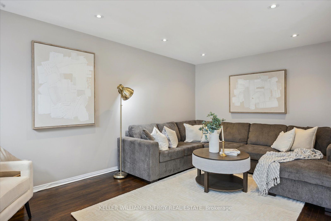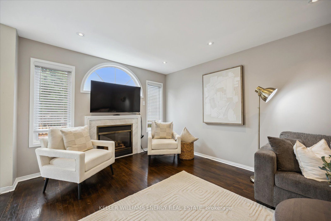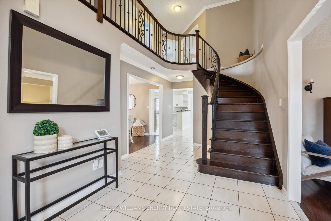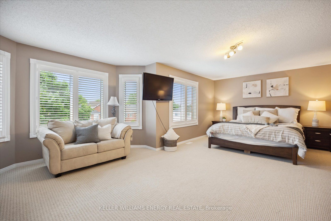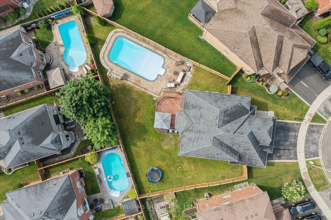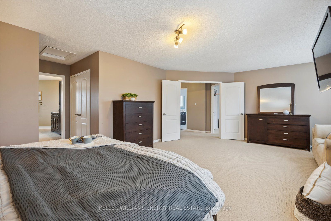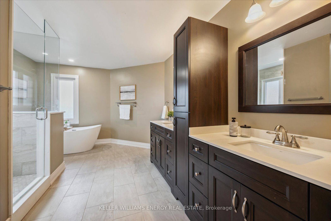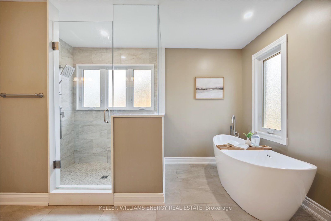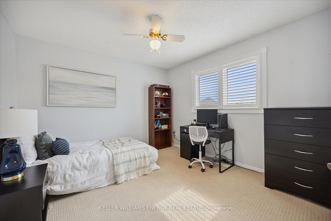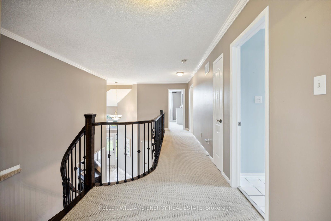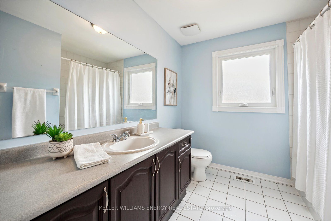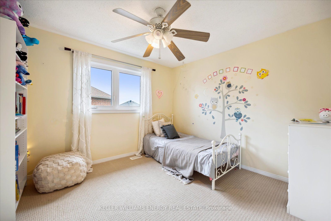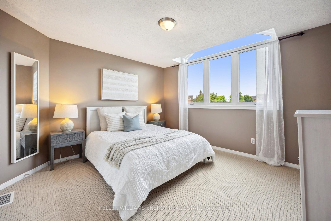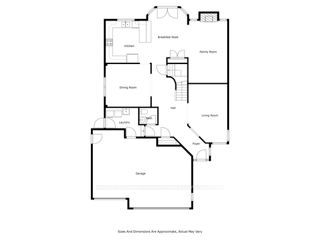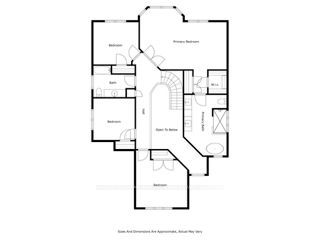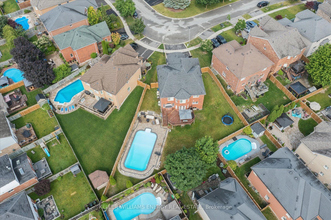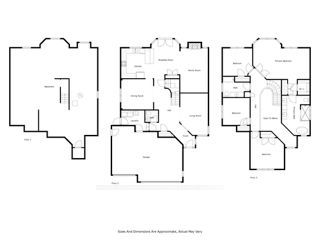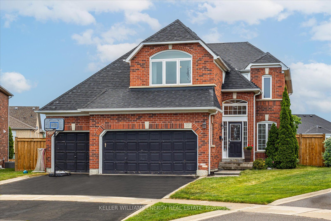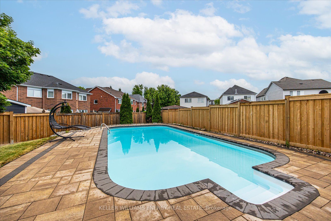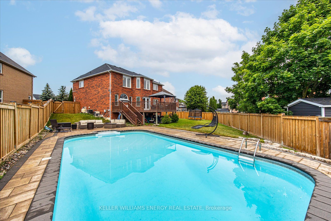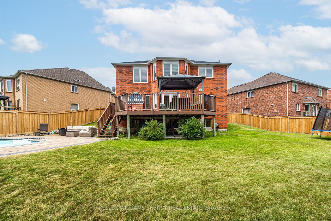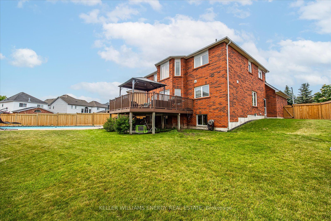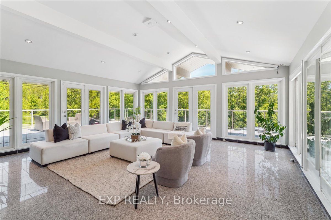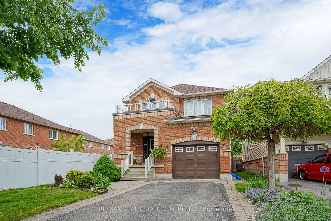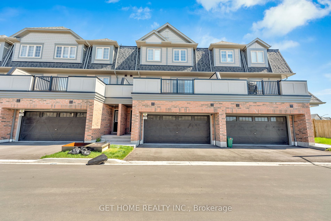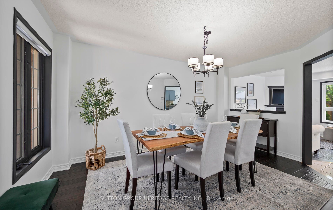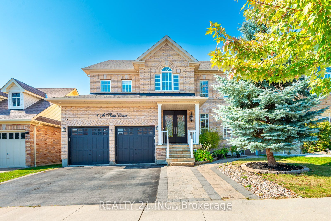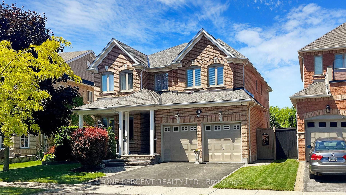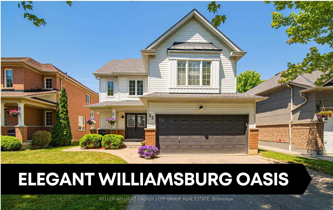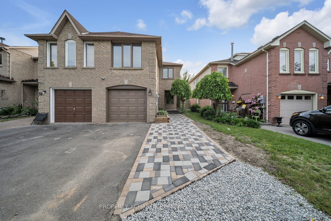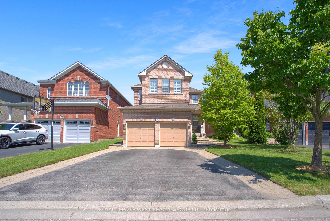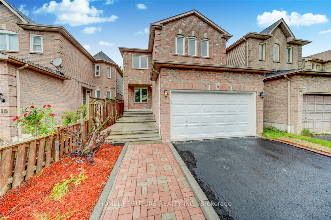39 Gartshore Dr
$1,487,000/ For Sale
Details | 39 Gartshore Dr
Situated in the sought-after community of Williamsburg, this spacious home offers 3,000 sq ft of comfortable living space, on a pie shaped lot. Its proximity to Lynde Creek provides tranquil and scenic walking paths through nature. The Kitchen features granite countertops and stainless steel Appliances, seamlessly connecting to the open concept living area - perfect for gatherings with friends and family. Step out onto the upper level Deck to enjoy views of the backyard oasis with a newly updated Pool and landscaping. Whether you're looking to entertain or unwind in peace, this outdoor space is sure to please. Ample yard with well maintained lawn remains, allowing for creative landscaping opportunities, privacy and play for children. This backyard is one of a kind! The Primary suite boasts a newly renovated Bathroom for a relaxing retreat. Upgraded windows on the second floor provide plenty of natural light, and recently installed wrought iron Staircase adds elegance to the interior. With four Bedrooms, three Bathrooms, a three-car Garage, and a unique corner lot, this home offers comfort and convenience. Located near parks and schools, it's a great place to call home. Don't miss out on the chance to make it yours today.
Room Details:
| Room | Level | Length (m) | Width (m) | |||
|---|---|---|---|---|---|---|
| Kitchen | Ground | 3.63 | 3.65 | B/I Dishwasher | Ceramic Floor | |
| Breakfast | Ground | 4.72 | 3.47 | W/O To Deck | Ceramic Floor | Pantry |
| Family | Ground | 5.36 | 3.35 | Gas Fireplace | Hardwood Floor | Open Concept |
| Living | Ground | 5.03 | 3.35 | Broadloom | ||
| Dining | Ground | 3.68 | 3.87 | Formal Rm | Hardwood Floor | |
| Prim Bdrm | 2nd | 6.83 | 5.62 | 5 Pc Ensuite | Broadloom | W/I Closet |
| 2nd Br | 2nd | 4.03 | 4.49 | Closet | Broadloom | Vaulted Ceiling |
| 3rd Br | 2nd | 3.25 | 3.27 | Closet | Broadloom | |
| 4th Br | 2nd | 3.73 | 3.33 | Closet | Broadloom |
