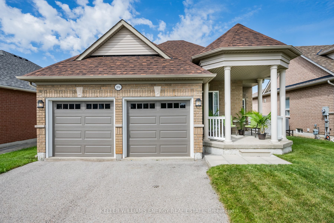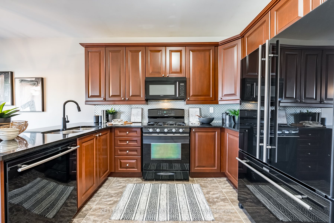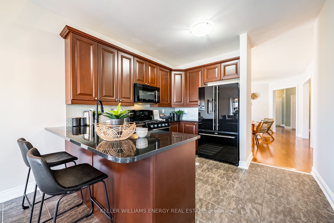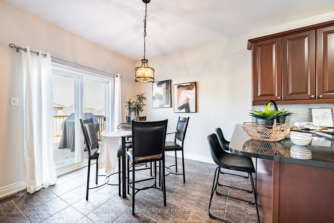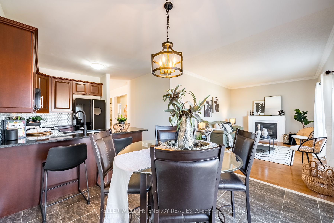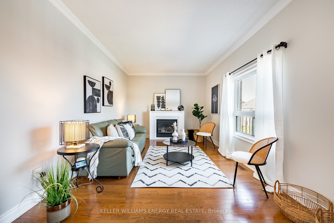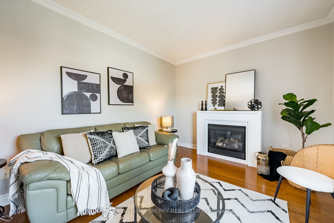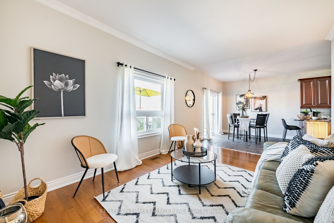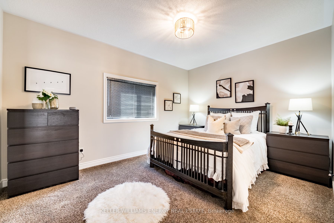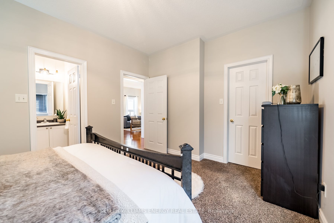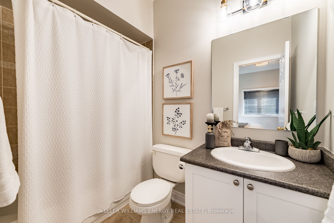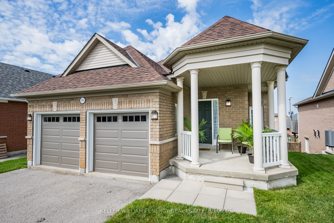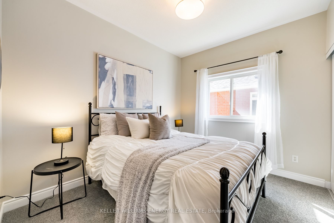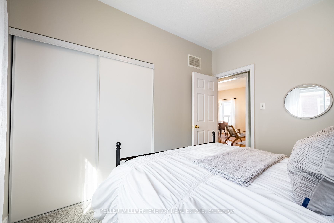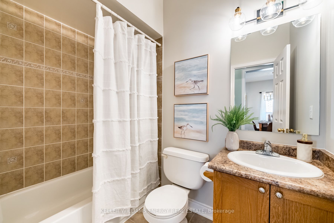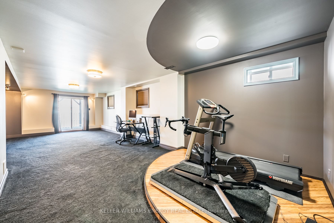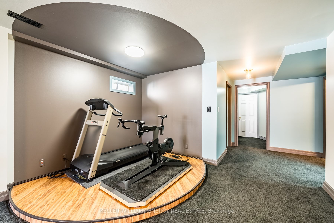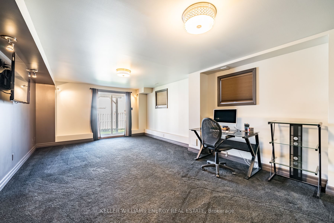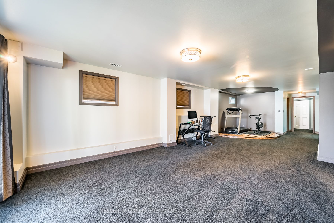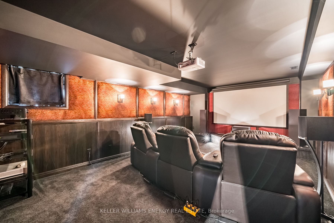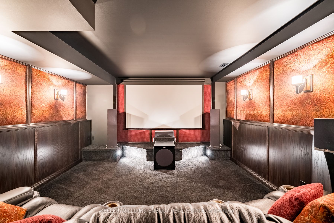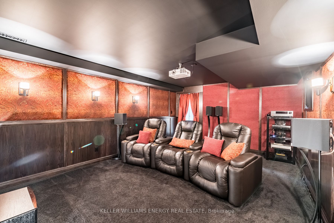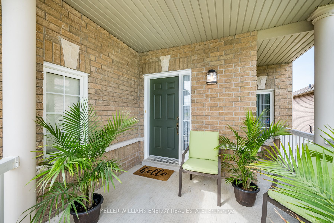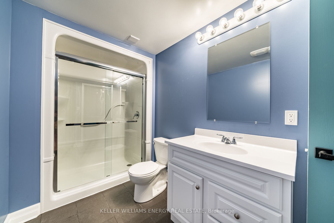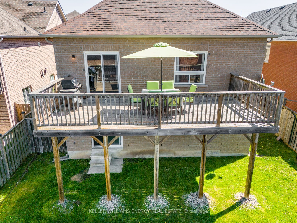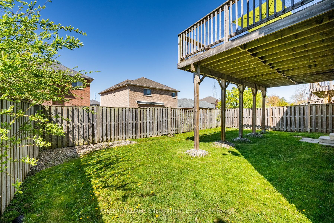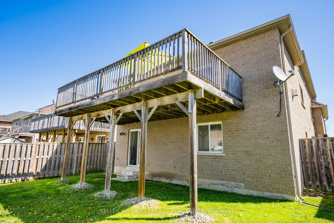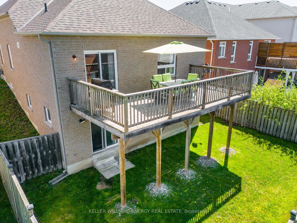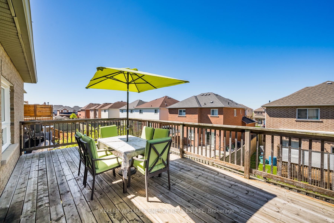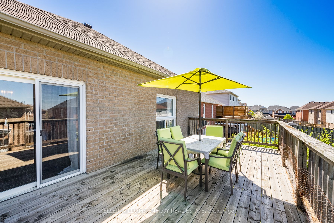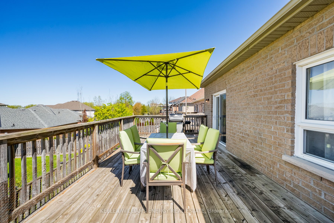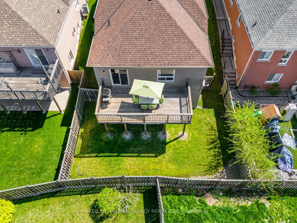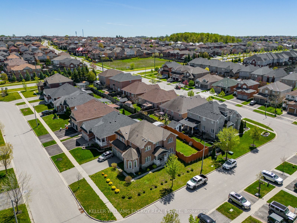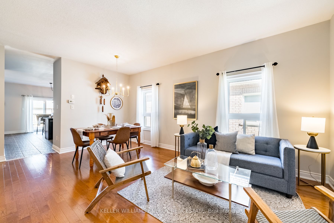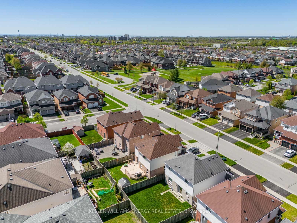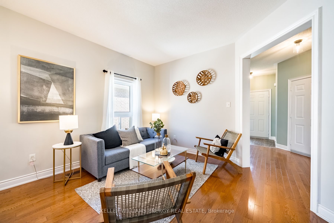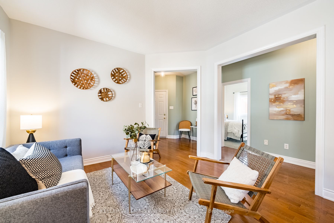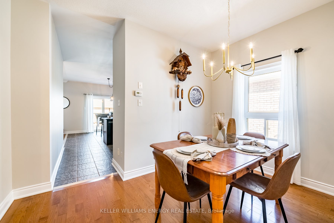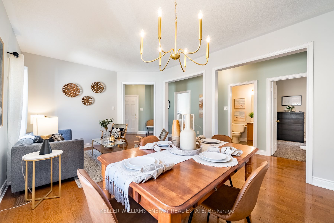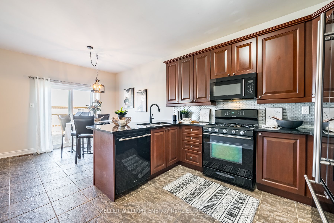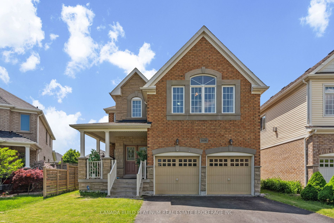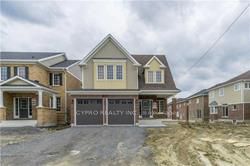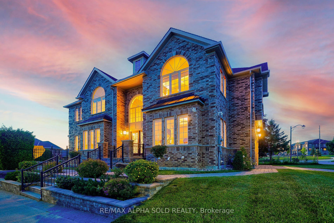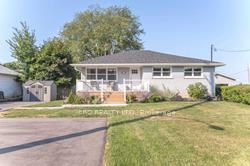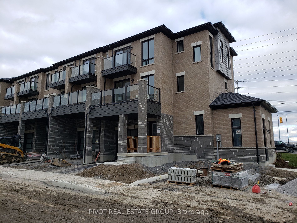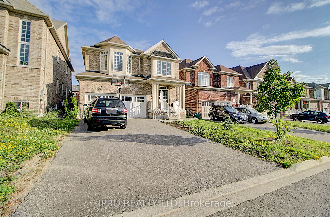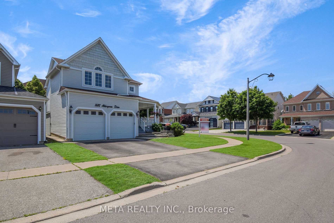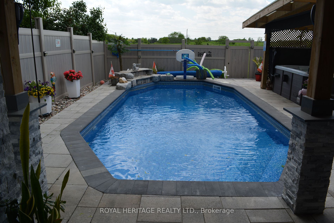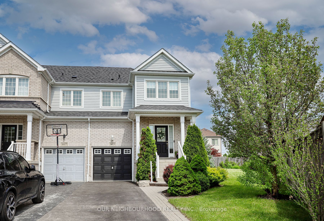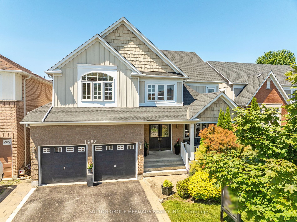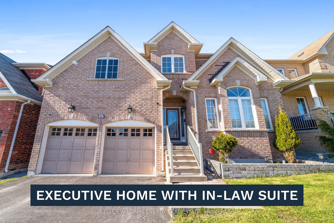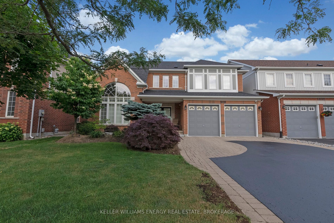1894 Rockcreek Dr
$979,900/ For Sale
Details | 1894 Rockcreek Dr
OFFERS ANYTIME! Don't miss out on this absolutely stunning bungalow in the heart of the Taunton Community! Minutes to Highway 407, Retail, Costco & Restaurants. Steps Away From Schools, Parks & More! The perfect home for any family first time home buyers, small or growing family, or multi-generational families! 1400 Sq Ft of finished living space, the upper-level boasts upgraded hardwood throughout main level with plush carpet in the 2+1 bedrooms, Two 4-pc baths on main level, with open concept Living and Dining areas perfect for entertaining! Kitchen with granite countertops and backsplash flows into the sitting area and the spacious family room with gas fireplace. Walk-out to your large deck great for hosting friends and family on those warm summer nights! Lower Level is finished with a w/o to the yard and a BONUS Theatre Room! great for nights in with the kids to watch any movie you desire!
Upgraded Hardwood Floors And Ceramic Tile - Baywood Homes- Level 4, Upgraded Kitchen - Baywood Homes Level 12
Room Details:
| Room | Level | Length (m) | Width (m) | |||
|---|---|---|---|---|---|---|
| Living | Main | 2.75 | 5.47 | Window | Combined W/Dining | Hardwood Floor |
| Dining | Main | 2.75 | 5.47 | Window | Combined W/Living | Hardwood Floor |
| Kitchen | Main | 3.32 | 6.21 | Ceramic Floor | Eat-In Kitchen | Backsplash |
| Family | Main | 3.32 | 4.96 | Window | Hardwood Floor | Fireplace |
| Prim Bdrm | Main | 3.32 | 4.14 | 4 Pc Ensuite | Broadloom | Closet |
| 2nd Br | Main | 2.65 | 3.32 | Closet | Broadloom | Window |
| Rec | Lower | 4.11 | 9.55 | Broadloom | W/O To Yard | |
| Other | Lower | 4.04 | 6.15 | Broadloom |
