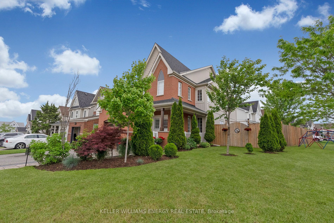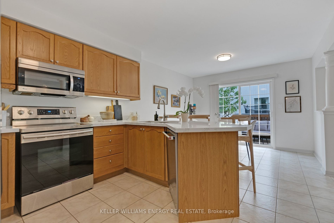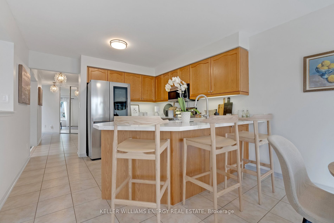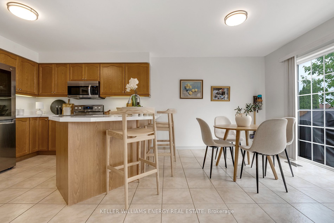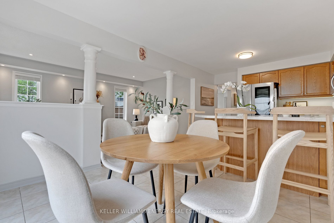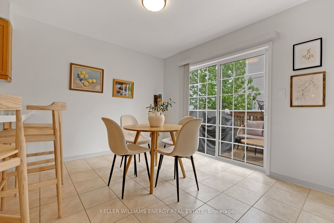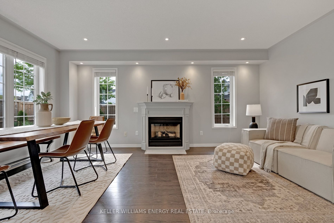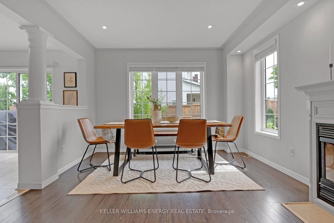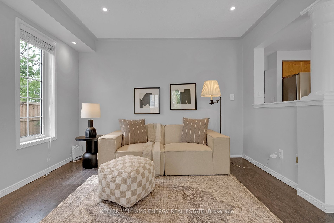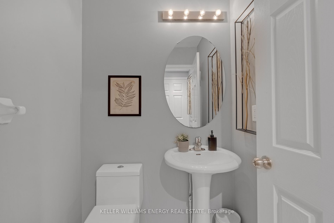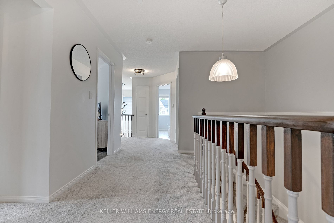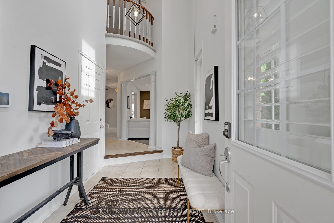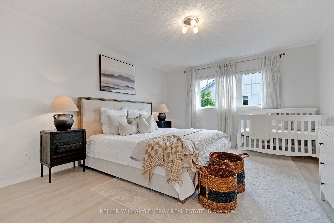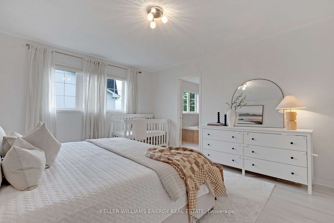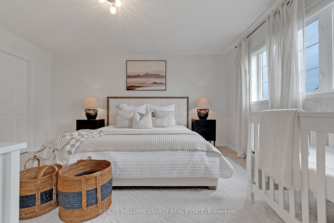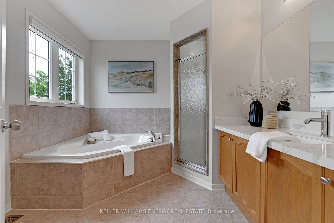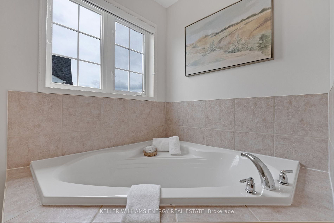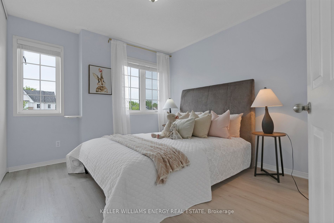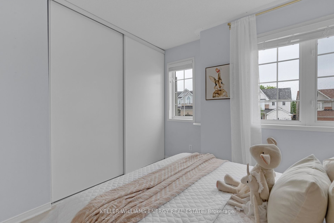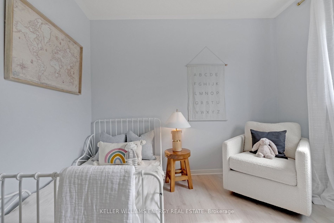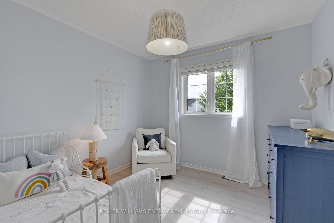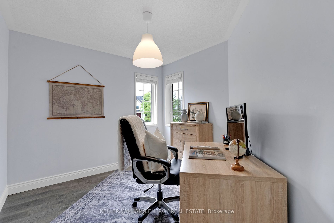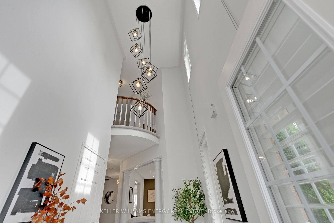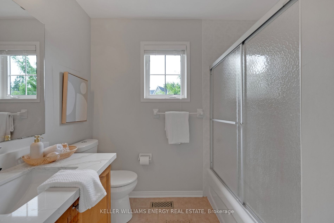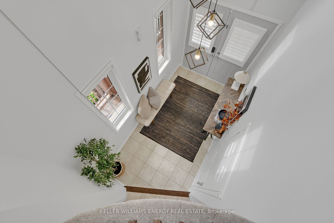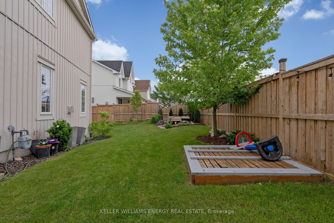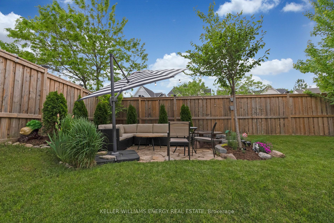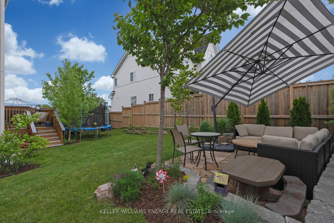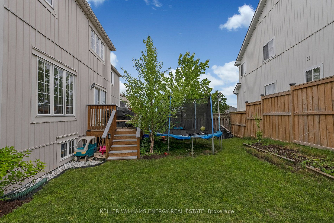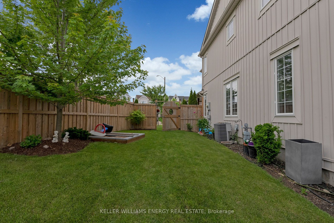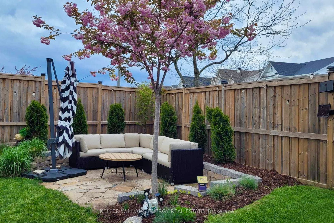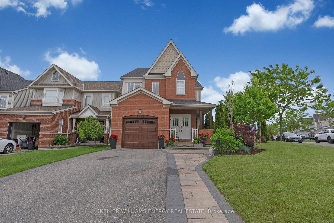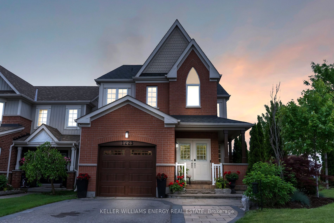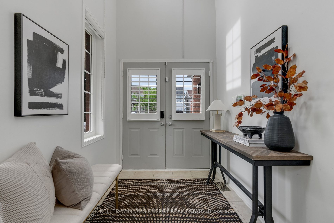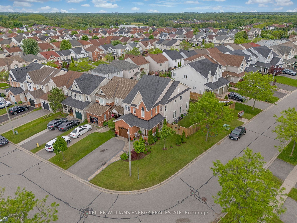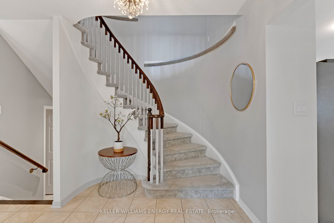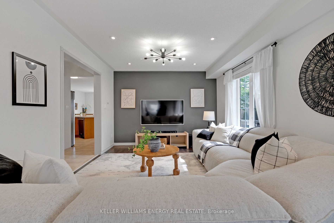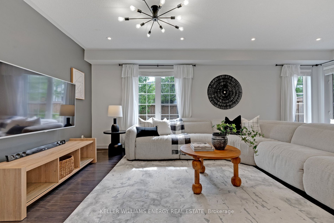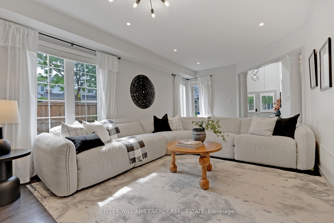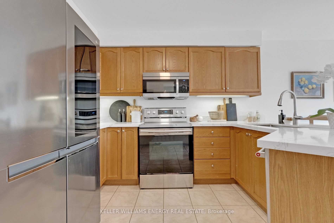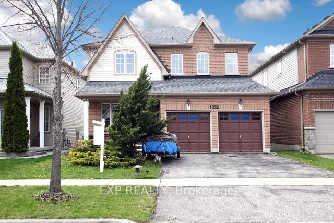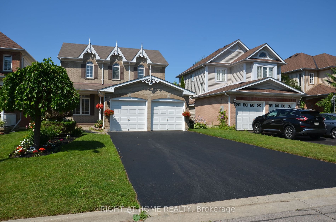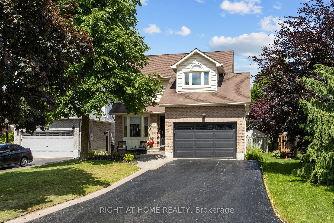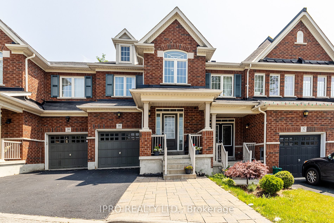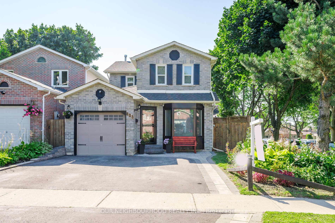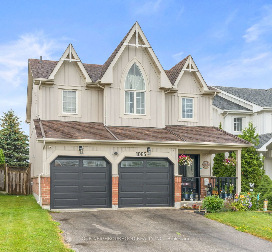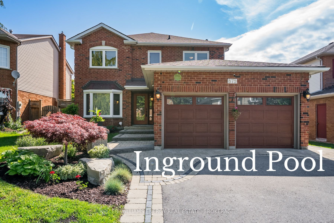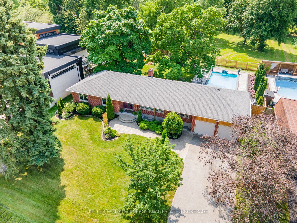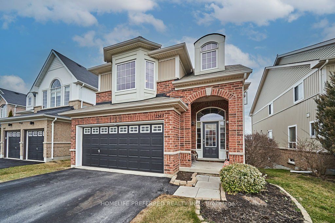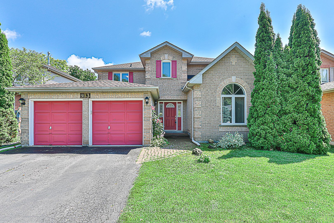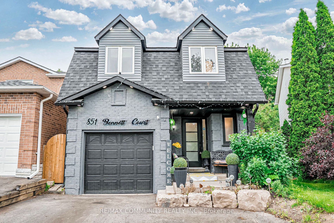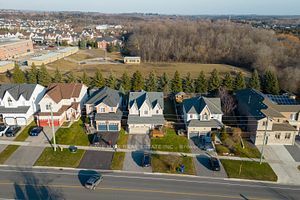1223 Ashgrove Cres
$1,029,000/ For Sale
Details | 1223 Ashgrove Cres
Over 2100sqft of living space sitting on a beautifully landscaped, oversized 58-foot corner lot with no sidewalks! Stunning! Welcome to this rarely offered family home in the sought after Pinecrest Community of Oshawa. This extraordinary family home boasts a grand two-storey foyer that creates an impressive entrance for you and your guests.The main floor is thoughtfully designed, featuring a spacious family room that seamlessly connects to the kitchen, where you'll find brand new quartz countertops. Adjacent to the kitchen, a breakfast nook offers a pleasant view of the combined living and dining area, enhanced by a gas fireplace and an open-concept layout.This level also includes a state-of-the-art smart light system, a convenient walk-out to the back deck, and provisions for central vacuum installation.The upper floor is dedicated to luxury and comfort, featuring a primary suite complete with a walk-in closet, a four-piece bathroom, a relaxing soaker tub, and a separate shower. Additionally, there are three well-proportioned bedrooms, a practical second-floor laundry room, and generously wide hallways overlooking the foyer, combining elegance with functionality. Both the front and backyards have been meticulously landscaped to provide a welcoming and impressive outdoor space. The property enjoys the advantage of privacy with no neighbors on one side. This stunning family home is ideally located near top-rated schools, the Smart Centre shopping district, highways 407 and 418, Delpark Centre Arena, and numerous other amenities. Do not miss this exceptional opportunity schedule your appointment today!
Updates include: Brand new quartz countertops in kitchen & bathrooms throughout (2024), High end garage door (2023), Professional landscaping (2021), Roof shingles & fence (2019), Furnace (2018).
Room Details:
| Room | Level | Length (m) | Width (m) | |||
|---|---|---|---|---|---|---|
| Living | Main | 2.66 | 3.69 | Access To Garage | Tile Floor | Balcony |
| Dining | Main | 3.50 | 6.02 | Large Window | Laminate | Pot Lights |
| Kitchen | Main | 3.43 | 4.02 | Quartz Counter | Breakfast Bar | Stainless Steel Appl |
| Family | Main | 3.42 | 2.15 | W/O To Deck | Open Concept | Combined W/Kitchen |
| Foyer | Main | 3.60 | 3.07 | Gas Fireplace | Laminate | Combined W/Dining |
| Prim Bdrm | 2nd | 3.60 | 2.15 | Pot Lights | Large Window | O/Looks Backyard |
| 2nd Br | Main | 3.05 | 4.68 | Large Closet | Laminate | Large Window |
| 3rd Br | 2nd | 2.98 | 2.76 | Soaker | 4 Pc Ensuite | Quartz Counter |
| 4th Br | 2nd | 3.22 | 2.99 | Large Closet | Laminate | Window |
| Bathroom | 2nd | 3.22 | 2.90 | Laminate | Irregular Rm | |
| Bathroom | 2nd | 3.04 | 3.57 | Laminate | Window | |
| Breakfast | Main | 2.60 | 2.39 | Window | 4 Pc Bath | Quartz Counter |
