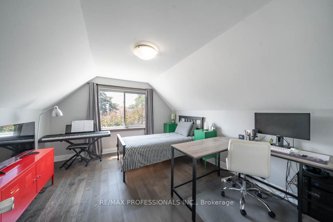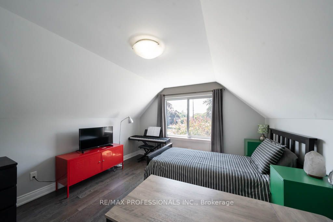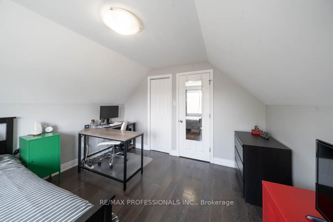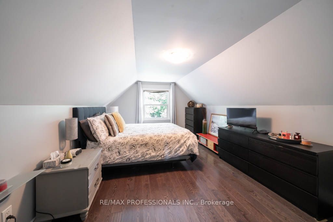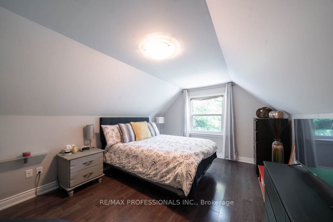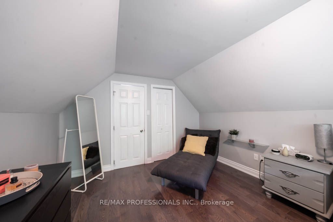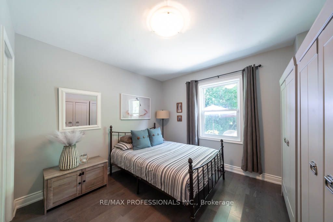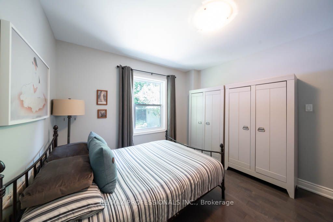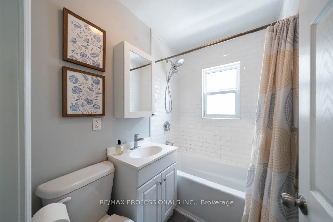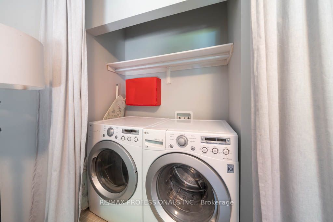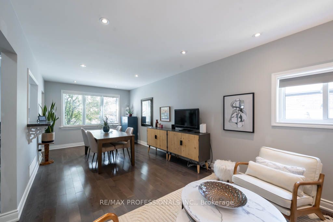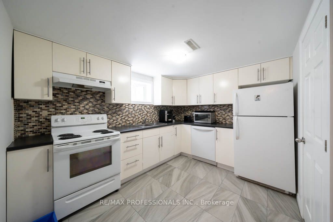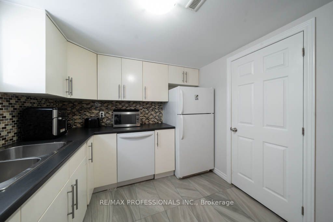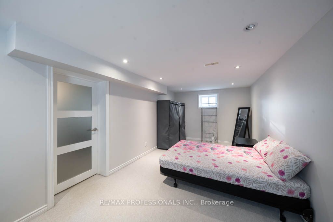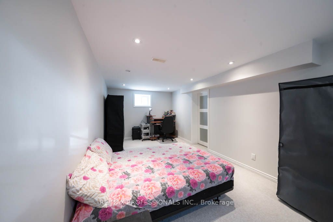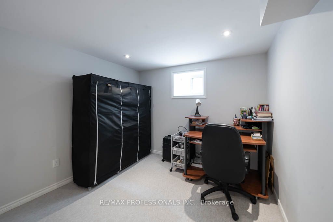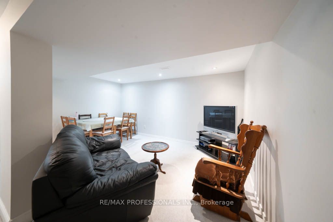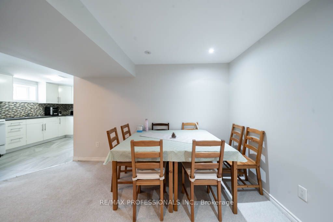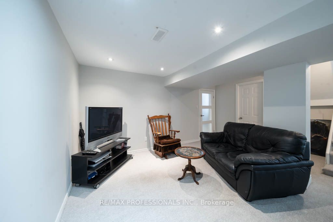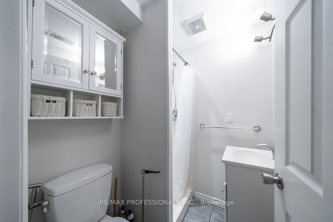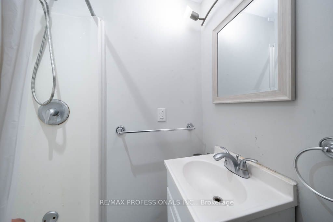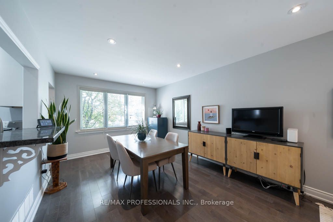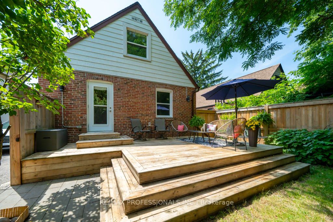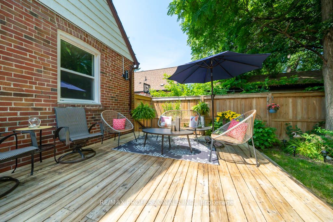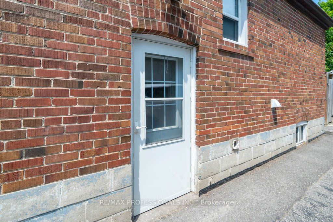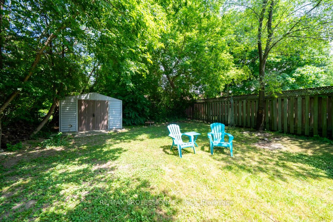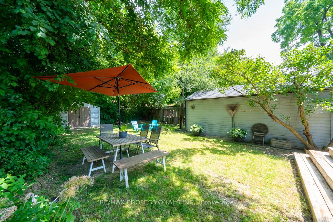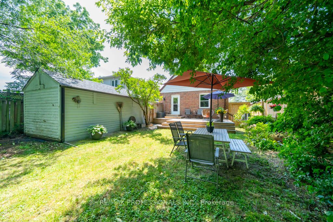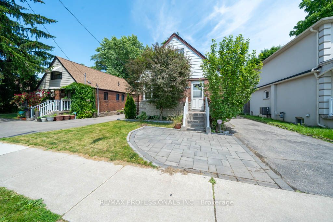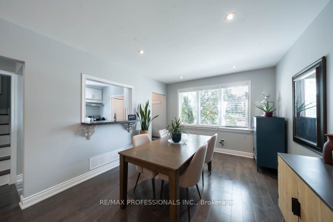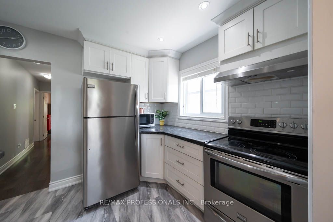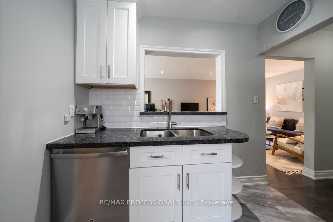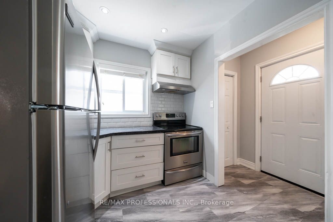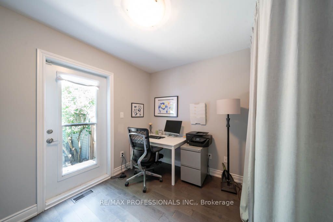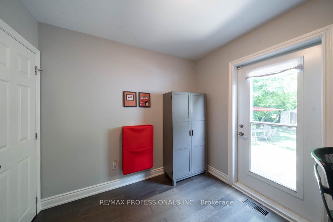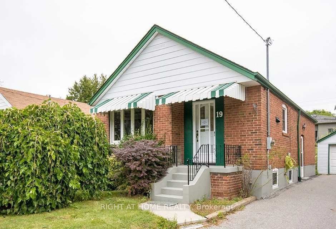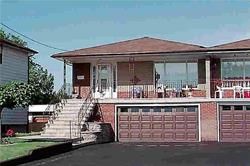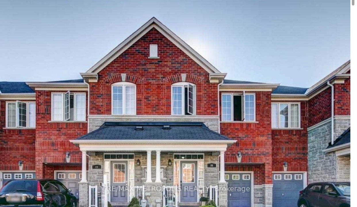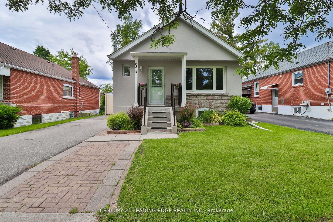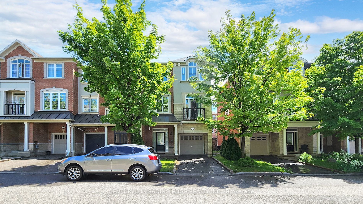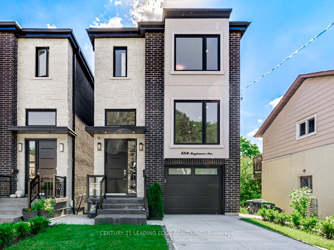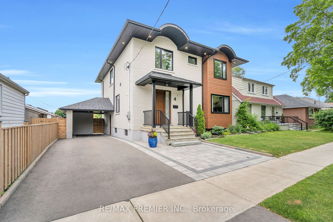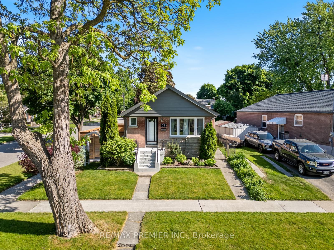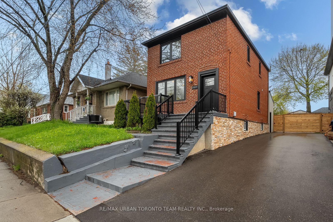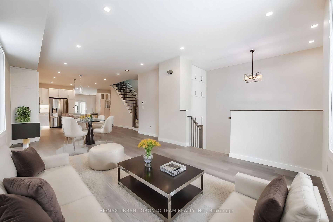725 Pharmacy Ave
$999,000/ For Sale
Details | 725 Pharmacy Ave
Nestled in the highly desirable and family-friendly Clairlea area, this charming home boasts a spacious layout with 3 bedrooms plus a den, easily convertible back to 4 bedrooms for added versatility. Meticulously maintained, the interior features, modern paint colours, gleaming hardwood floors, and elegant potlights serve to enhance its appeal. A highlight of this residence is its separate entrance leading to a fully finished basement apartment. With generously sized principal rooms and separate laundry facilities, the basement currently houses excellent tenants on a month-to-month lease, offering the flexibility for them to stay or leave, depending on the new owners preference. Step outside into the expansive backyard, complete with a newer deck and fencing, providing a perfect blend of space, privacy, and comfort for both relaxation and entertaining.Additional amenities include a long private driveway leading to a detached garage and garden shed, ensuring ample parking and storage space.Recent updates such as the AC system upgrade, foundation waterproofing, and installation of a sump pump contribute to the home's comfort and peace of mind.
Perfectly situated, this location offers easy access to a host of amenities including top-rated schools, shopping centres, parks, libraries, and convenient transit options with Warden and Vic Park subway stations nearby.
Room Details:
| Room | Level | Length (m) | Width (m) | |||
|---|---|---|---|---|---|---|
| Kitchen | Main | 2.44 | 3.00 | Stainless Steel Appl | Granite Counter | Vinyl Floor |
| Living | Main | 3.30 | 6.88 | Pot Lights | Hardwood Floor | Combined W/Dining |
| Dining | Main | 3.30 | 6.88 | Pot Lights | Hardwood Floor | Combined W/Living |
| 3rd Br | Main | 3.30 | 3.71 | Closet | Hardwood Floor | |
| Den | Main | 2.72 | 3.05 | Walk-Out | Hardwood Floor | Combined W/Laundry |
| Prim Bdrm | 2nd | 3.48 | 5.31 | Closet | Hardwood Floor | Window |
| 2nd Br | 2nd | 3.76 | 3.48 | Closet | Hardwood Floor | Window |
| 5th Br | Bsmt | 2.92 | 6.22 | Window | Broadloom | |
| Living | Bsmt | 4.70 | 3.48 | Combined W/Dining | Broadloom | |
| Kitchen | Bsmt | 4.70 | 3.48 | Window | Tile Floor | |
| Utility | Bsmt | 3.66 | 2.41 | Combined W/Laundry |

