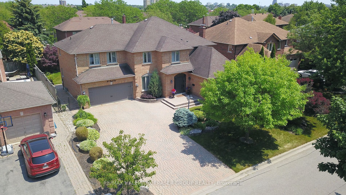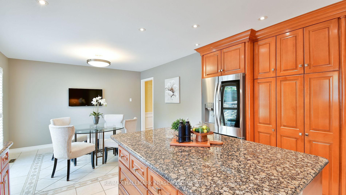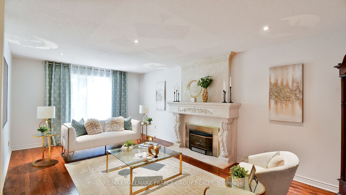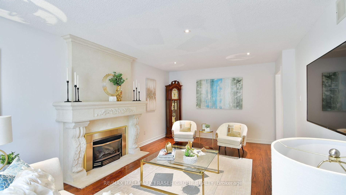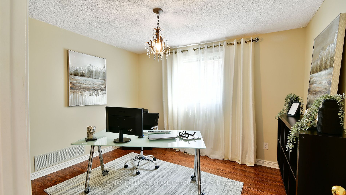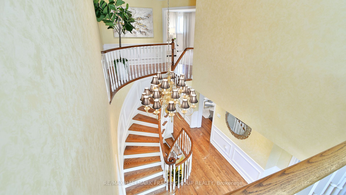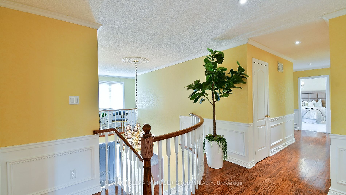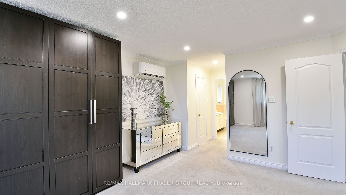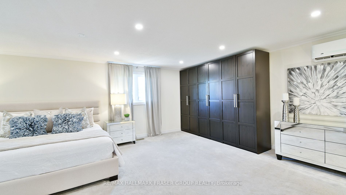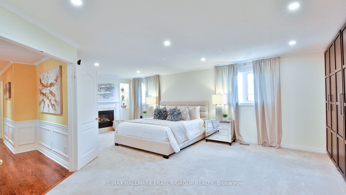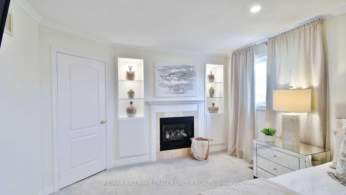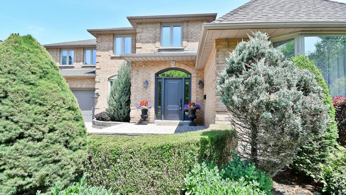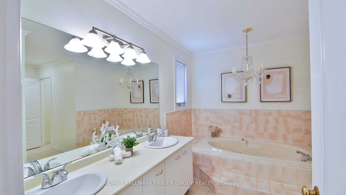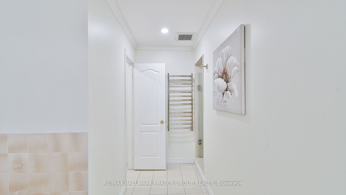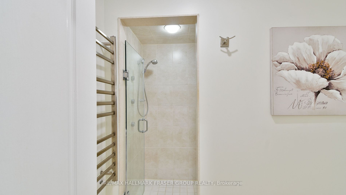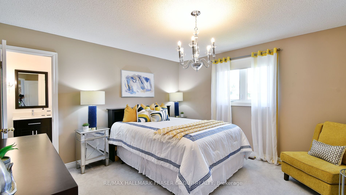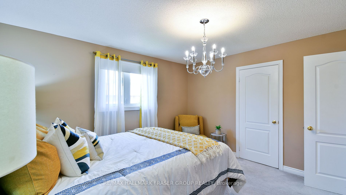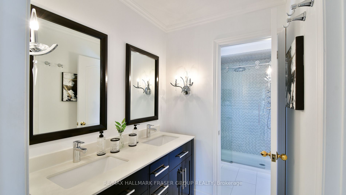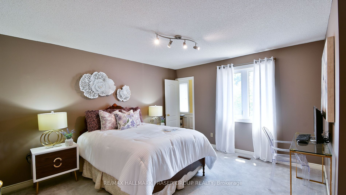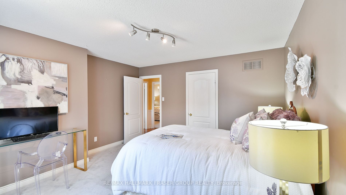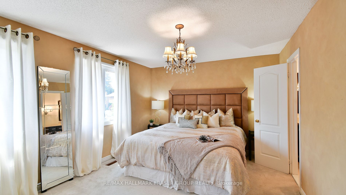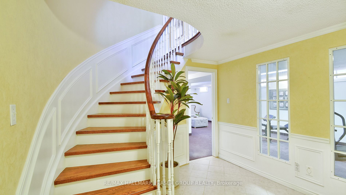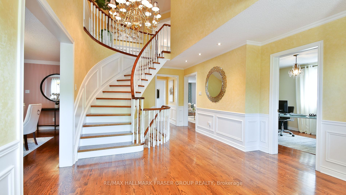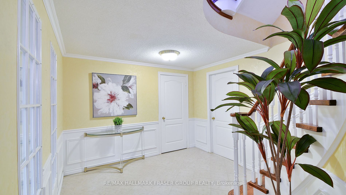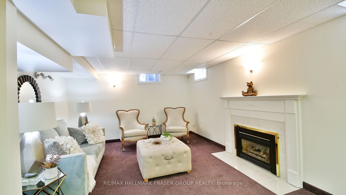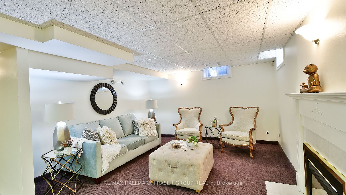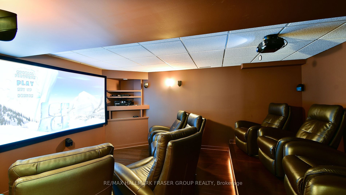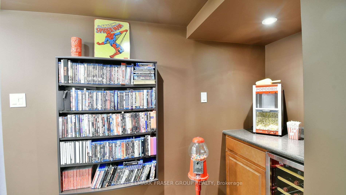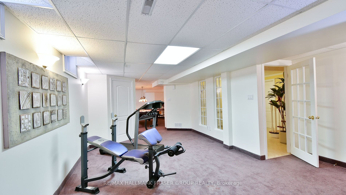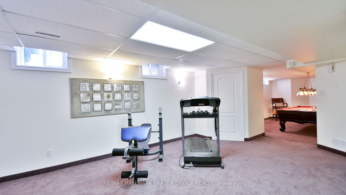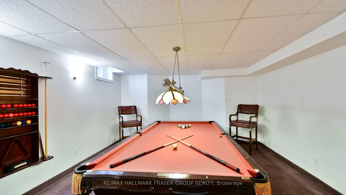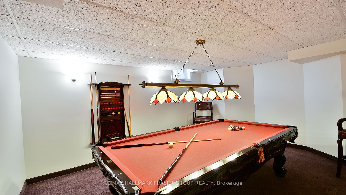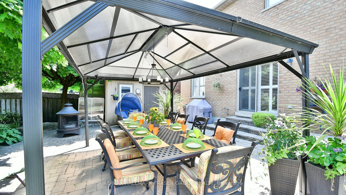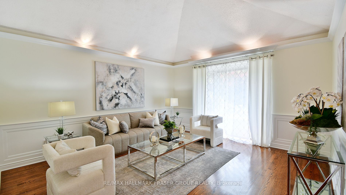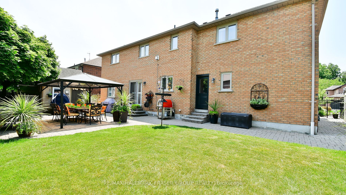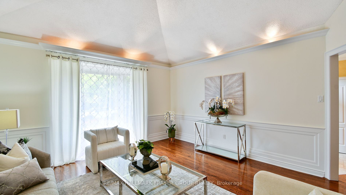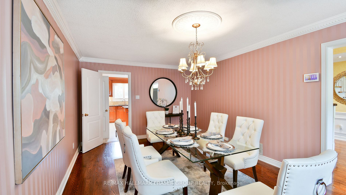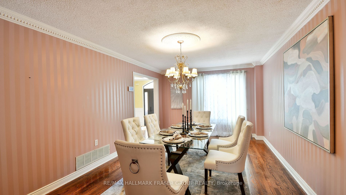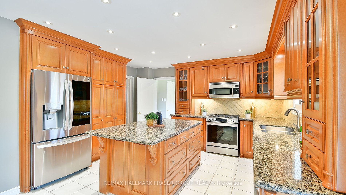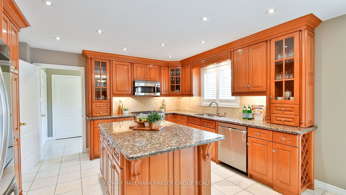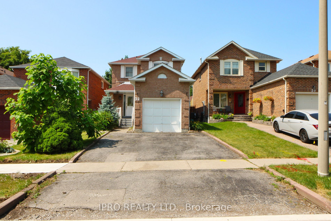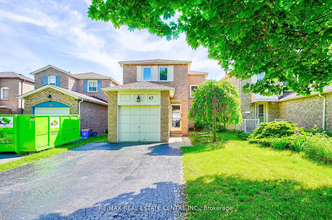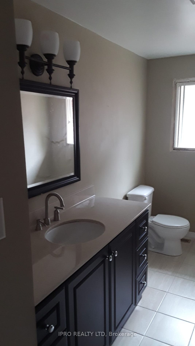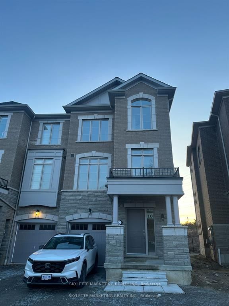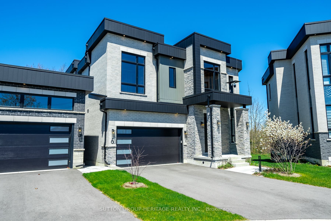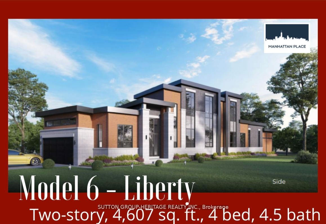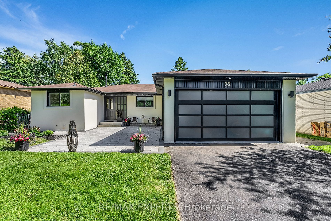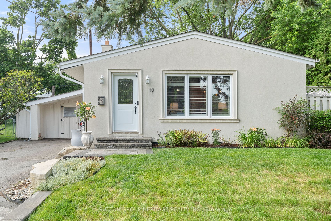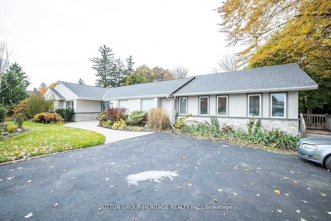28 Leah Cres
$1,599,000/ For Sale
Details | 28 Leah Cres
For a perfect blend of style, comfort, and convenience, Welcome to 28 Leah Cres an exquisite residence in the sought-after Hermitage Community of Ajax. This home, lovingly maintained by its original owner, spans over 5000 sq. offering luxurious living spaces and modern amenities through out. Features include 4 spacious bedrooms providing ample comfort and privacy, and 4 beautifully appointed bathrooms ensuring convenience for the entire family. The expansive living space includes a custom-designed movie theatre room located in the basement for cinematic experiences. Elegant hardwood floors extend throughout the entire home, adding warmth and sophistication. Cozy up to one of the three gas fireplaces, perfect for those chilly evenings. The main floor includes a den, ideal for a home office or study. The modern chef's kitchen is equipped with state-of-the-art appliances, sleek countertops, and ample storage, designed for culinary enthusiasts. Both the front and backyards are tastefully landscaped, providing a serene and picturesque setting for outdoor activities and relaxation. Many Recent updates such as New Front Door (2022) New Rear Door (2023) Lennox Signature furnace w/WiFi(2016), Patio Door(2018),Basement windows (2019) Brick to Brick Windows (2012). Includes Beverage Fridge in Theatre room. This home is a rare gem in a prime location, . Don't miss the opportunity to own this beautiful property in the Hermitage Community of Ajax. For more information or to schedule a viewing, please contact us today!
Stainless Steel;Fridge,Gas Stove,B/I Dishwasher,B/I Microwave.Washer Dryer, Garburator,Central Vac,Kitchen T.V.,Alarm System,Mstr Bdrm Pax Unit,Theatre Room(Projector,Surround Sound System, Reclining Chairs, Movie Rack and Popcorn Machine)
Room Details:
| Room | Level | Length (m) | Width (m) | |||
|---|---|---|---|---|---|---|
| Living | Main | 5.23 | 4.48 | Vaulted Ceiling | Hardwood Floor | Crown Moulding |
| Dining | Main | 5.80 | 3.74 | Formal Rm | Hardwood Floor | Crown Moulding |
| Kitchen | Main | 6.96 | 4.30 | Pot Lights | Ceramic Floor | Crown Moulding |
| Breakfast | Main | 3.04 | 2.44 | Pot Lights | Ceramic Floor | W/O To Patio |
| Family | Main | 6.56 | 3.77 | Pot Lights | Hardwood Floor | Stone Fireplace |
| Den | Main | 3.55 | 3.65 | Formal Rm | Hardwood Floor | Window |
| Prim Bdrm | 2nd | 8.37 | 5.12 | 6 Pc Ensuite | Hardwood Floor | Gas Fireplace |
| 2nd Br | 2nd | 4.10 | 3.97 | 5 Pc Ensuite | Hardwood Floor | Closet |
| 3rd Br | 2nd | 4.46 | 3.52 | Window | Hardwood Floor | Closet |
| 4th Br | 2nd | 3.92 | 3.98 | Window | Hardwood Floor | Closet |
| Family | Bsmt | Gas Fireplace | Broadloom | Window | ||
| Media/Ent | Bsmt | Built-In Speakers | Broadloom | B/I Fridge |
