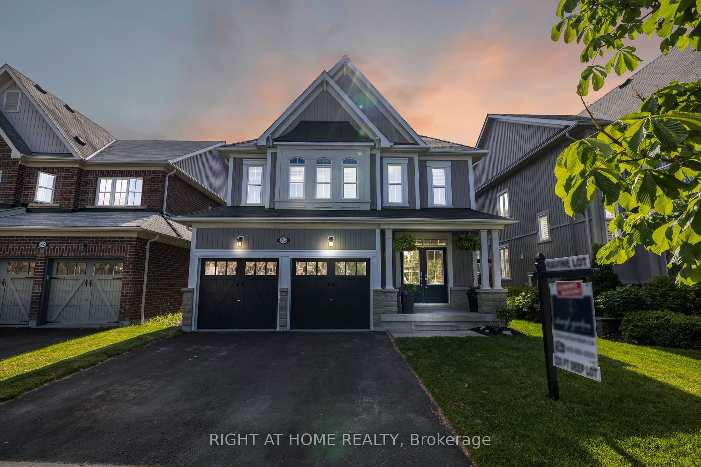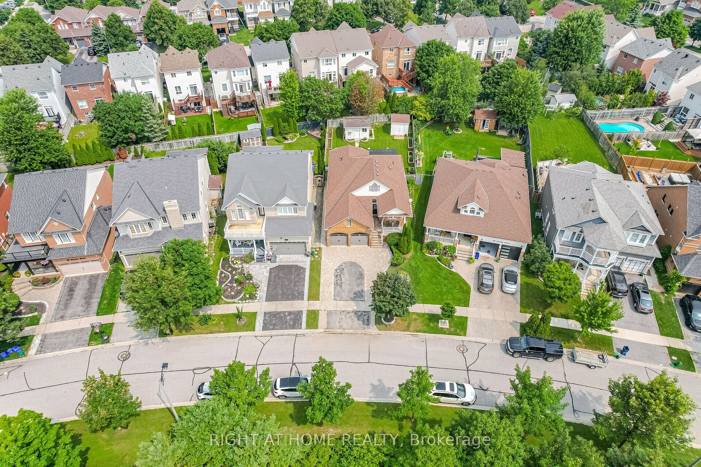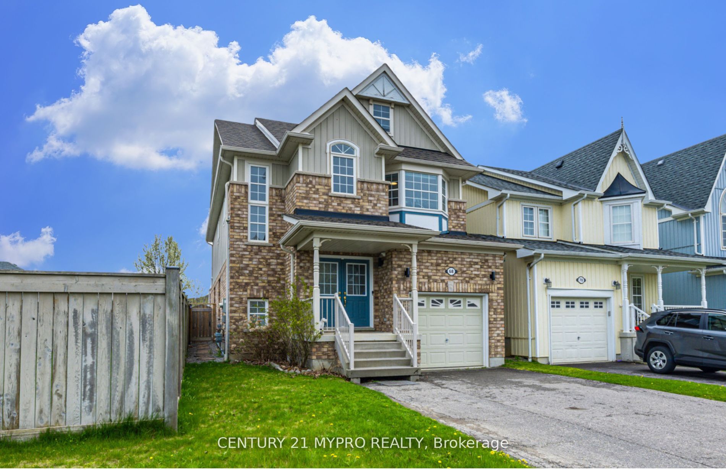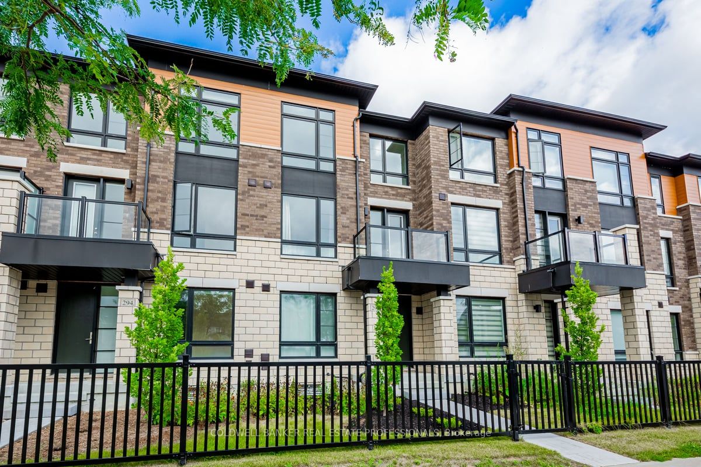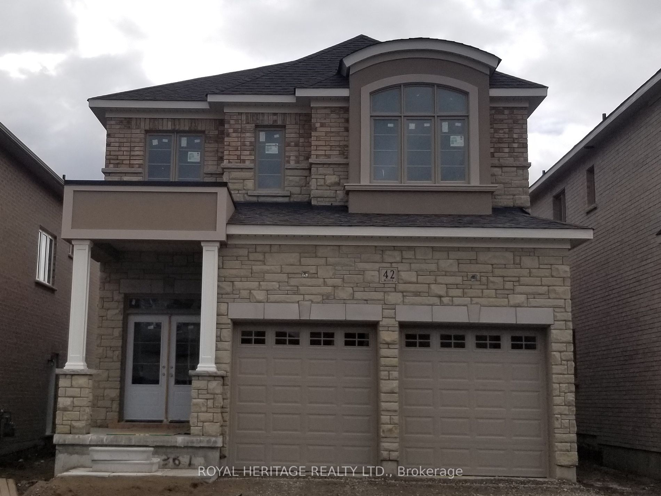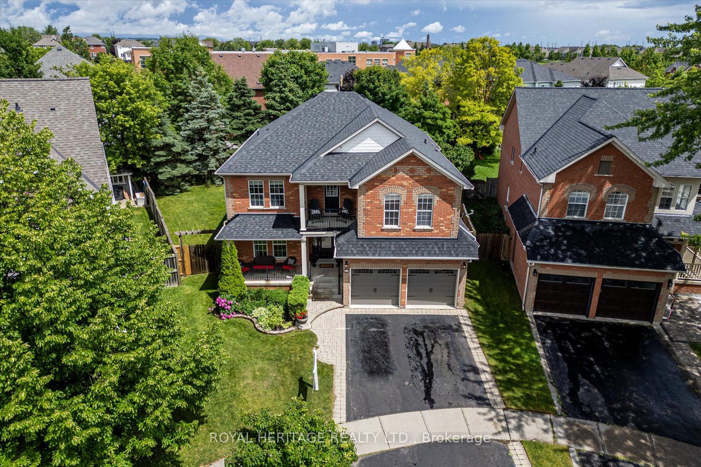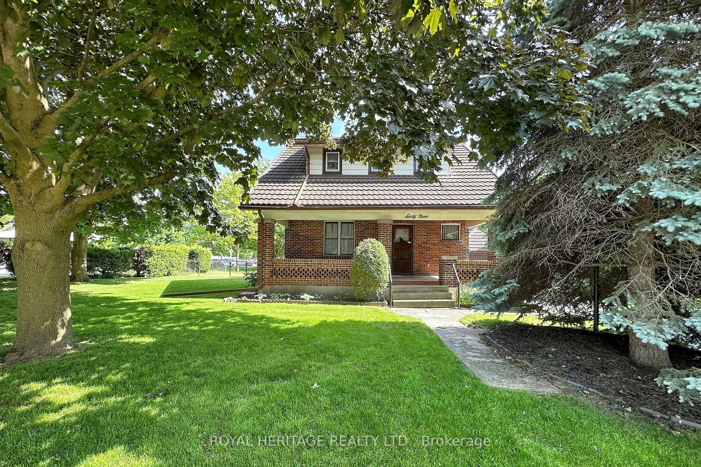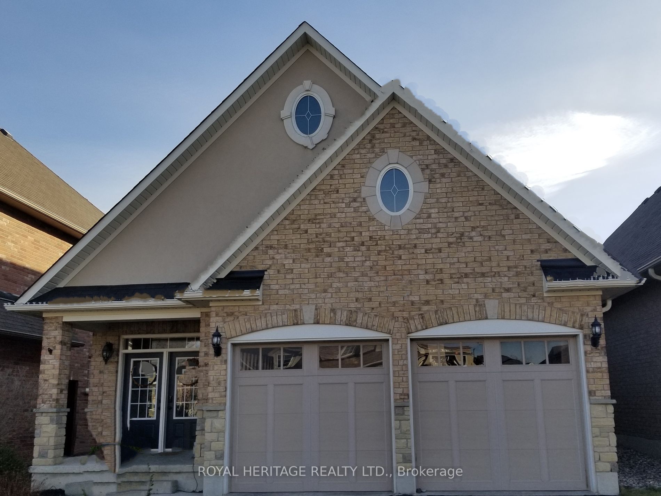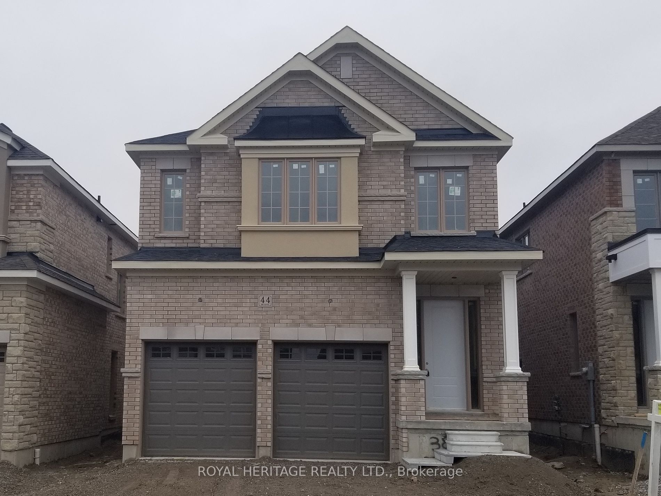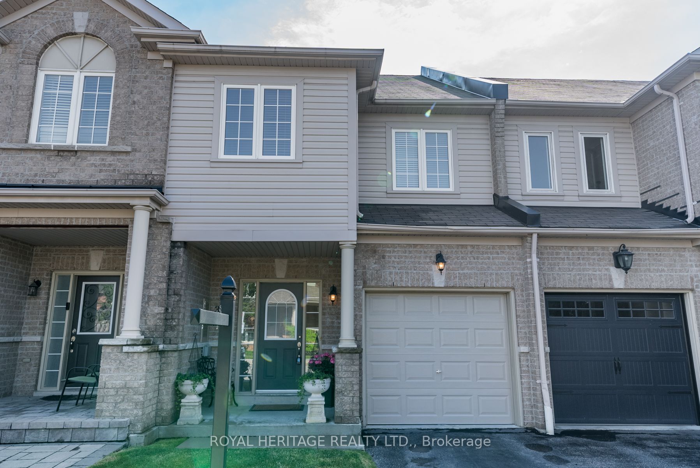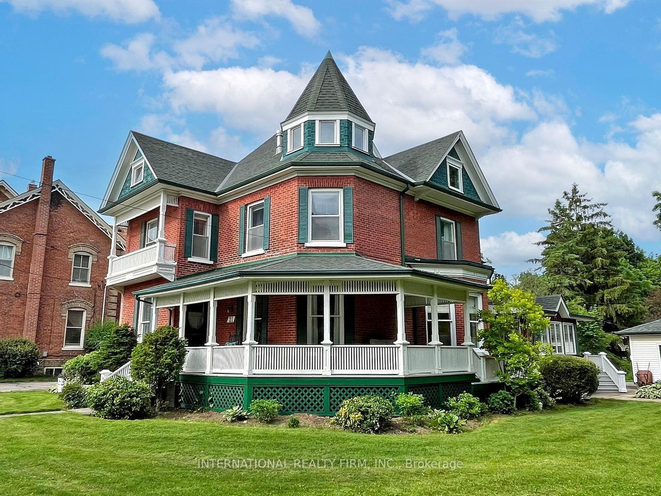41 Eastgate Circ
$999,900/ For Sale
Details | 41 Eastgate Circ
OFFERS ANYTIME with flexible closing as early as July 31 if needed. OPEN HOUSE Sat June 22 from 2:00 - 4:00. Curb appeal! All brick 3 + 2 bedroom residence on one of Brooklin's nicest streets. Limited traffic in this circle that is great for playing kids and walking dogs. Loads of living space in this three level home. The main floor of the residence includes hardwood floors and smooth ceilings and includes a powder room, great room currently being used as a formal dining room, plus a large open concept space with a kitchen, breakfast area and living room. The living room has a gas fireplace and is perfect for entertaining or family chats while preparing supper. The kitchen has a quartz breakfast bar and recently purchased stainless steel appliances. New, neutral treatments cover the windows. Beautiful hardwood stairs leads you to the upstairs that features three large bedrooms, a convenient laundry room, and two full bathrooms, including the master ensuite. The master also has a generous sized walk-in closet. New (2023) plush carpet in upstairs bedrooms for comfort underfoot. Finished basement has a cozy second living area, shelving, full 3 pc bathroom and two additional bedrooms, one of which is currently being used as an exercise room. Front of home has interlocking for ease of maintenance. Back yard oasis has interlocking area for dining, covered deck area for seating, playhouse for children (can be removed upon request), mature garden, and window boxes where you may plant your herbs, tomatoes and lettuce for summer cooking. New roof in 2023. A short walk to greenspace, parks, schools, the library, downtown restaurants and ice cream shops. Take a stroll down to the farmers market on Saturday mornings. Come enjoy the best Brooklin has to offer!
Room Details:
| Room | Level | Length (m) | Width (m) | |||
|---|---|---|---|---|---|---|
| Living | Main | 4.00 | 4.00 | Formal Rm | Hardwood Floor | |
| Kitchen | Main | 3.50 | 3.25 | Stainless Steel Appl | Ceramic Floor | Breakfast Bar |
| Breakfast | Main | 5.00 | 4.00 | W/O To Patio | Ceramic Floor | |
| Family | Main | 4.00 | 5.00 | Open Concept | Hardwood Floor | Gas Fireplace |
| Prim Bdrm | 2nd | 4.25 | 4.00 | 4 Pc Ensuite | Broadloom | W/I Closet |
| 2nd Br | 2nd | 4.00 | 3.50 | Closet | Broadloom | Window |
| 3rd Br | 2nd | 3.25 | 3.25 | Closet | Broadloom | Window |
| Living | Bsmt | 5.15 | 3.46 | Pot Lights | Vinyl Floor | |
| 4th Br | Bsmt | 4.12 | 3.40 | Pot Lights | Vinyl Floor | |
| 5th Br | Bsmt | 3.76 | 3.40 | Pot Lights | Vinyl Floor |








































