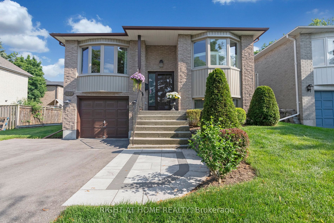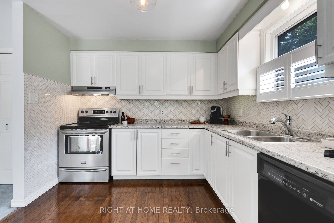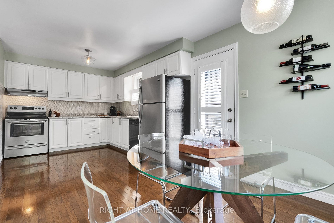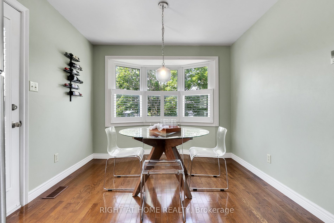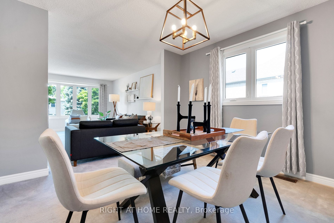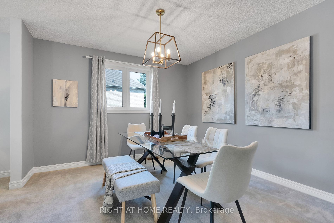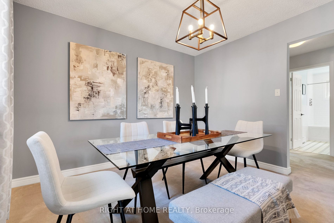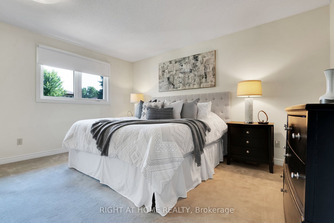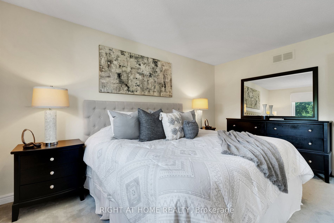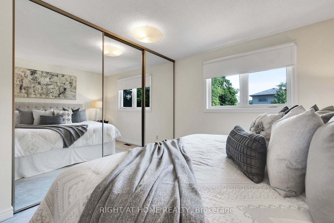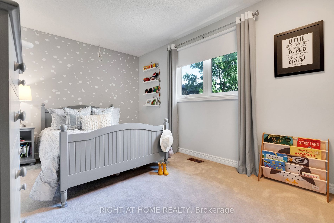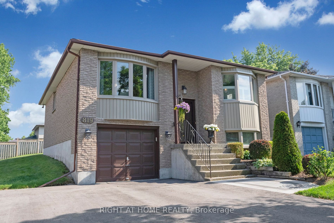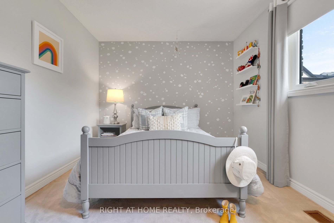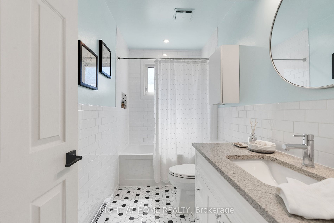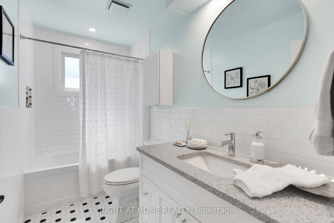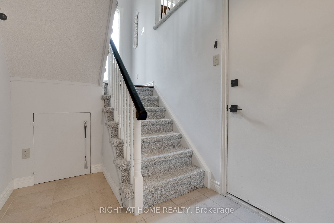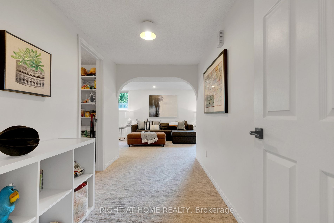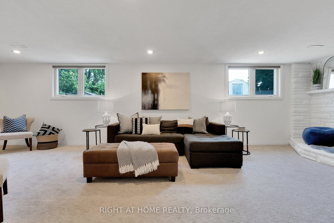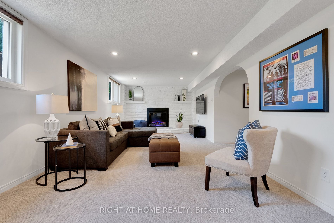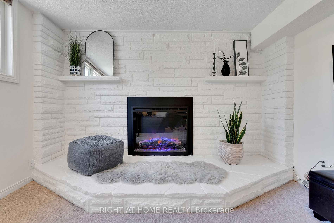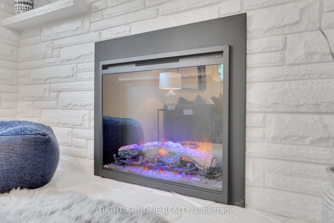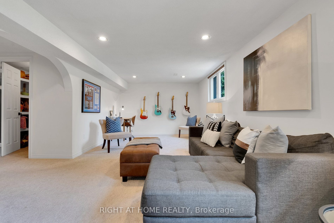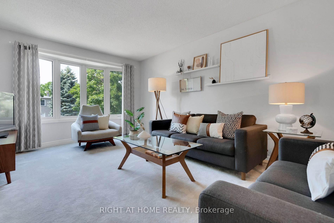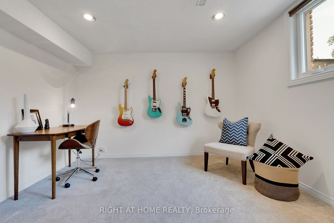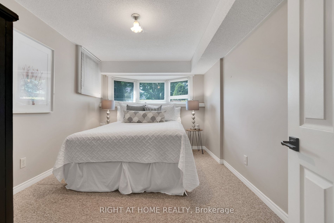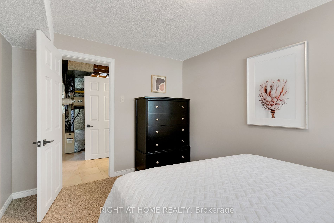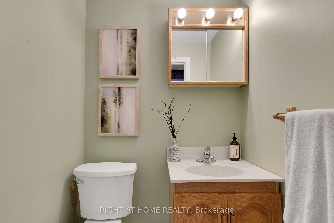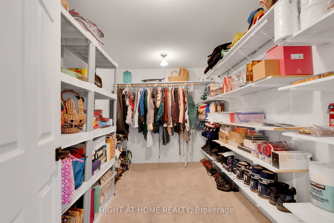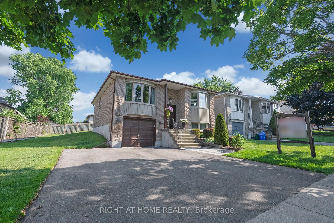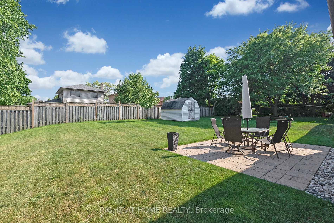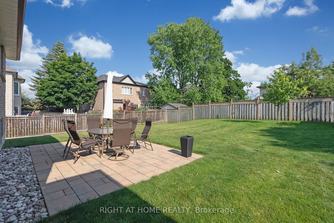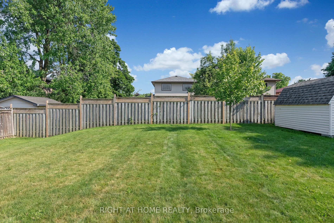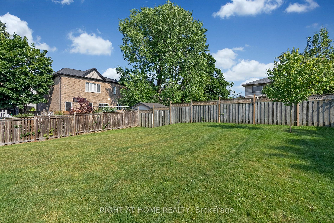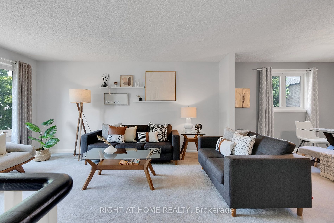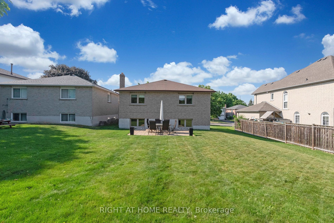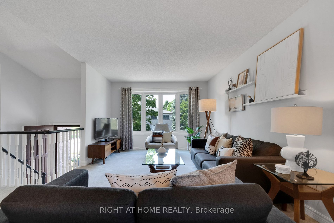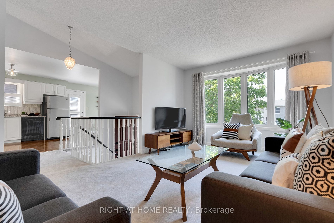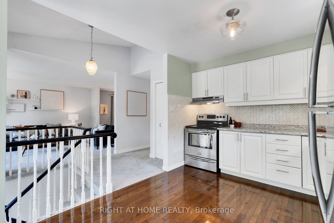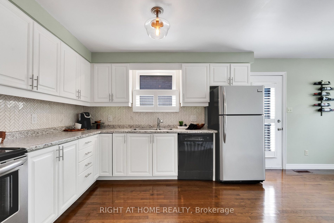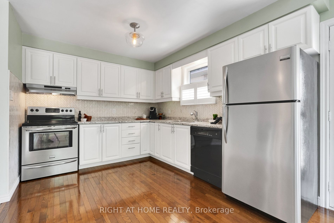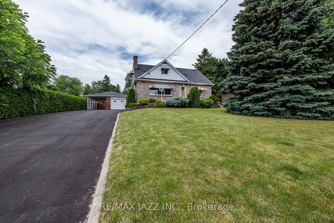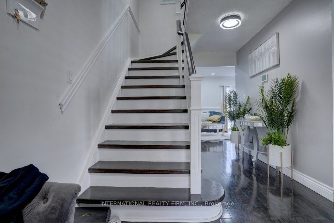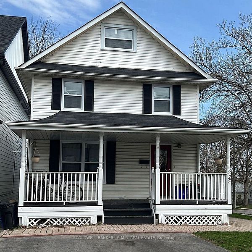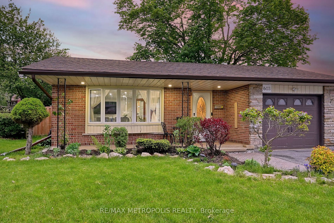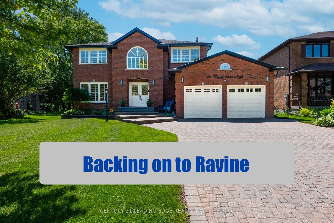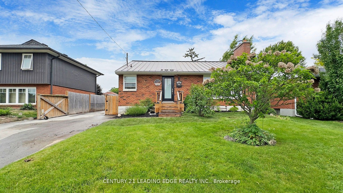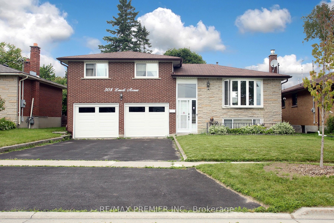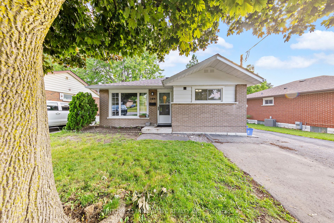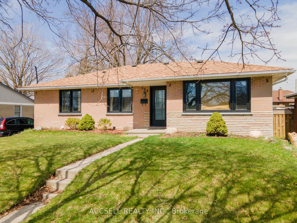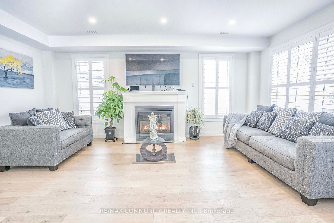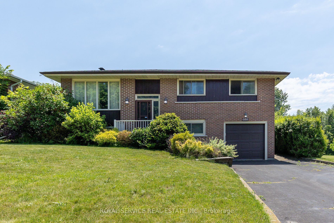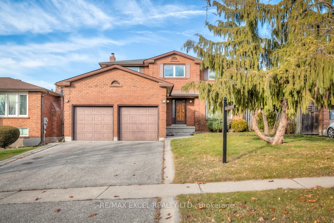819 Mahina St
$799,900/ For Sale
Details | 819 Mahina St
WOW, A+++! Immaculate raised bungalow on a premium 55' x 120' lot in desirable northwest Oshawa community near the Oshawa/Whitby border, close to great schools, parks, shopping, transit and easy 401/407/Go Station access! An enormous south-facing backyard your kids will love - so much room to play! This incredible family home has been beautifully maintained & comes loaded with stylish upgrades throughout both fully finished levels! You'll love the sun-filled open-concept layout, renovated eat-in kitchen w/ stainless steel appliances & California shutters, large living & dining rooms (note: dining room can be converted to additional bedroom), 3 spacious bedrooms incl. high-end built-in custom closet organizing system (primary), direct garage entry from renovated lower level, huge indoor storage room, custom fireplace, modern lighting & paint colours throughout & so much more! Beautiful landscaping & custom stonework! Move in ready - enjoy making memories in this incredible home for years to come! **Long list of recent updates includes: Basement renovation (2021), Kitchen (2019), Bathroom (2017), Windows (2015), Double-wide Driveway Paving (2022), Interlock Landscaping (2022), Backyard Patio (2020).
Separate entrance to bright & spacious lower level (via the garage) with huge family room w/above grade windows, large bedroom & additional bathroom offers buyers a ton of potential for future use (ie. in-law suite)...Come take a look!!
Room Details:
| Room | Level | Length (m) | Width (m) | |||
|---|---|---|---|---|---|---|
| Kitchen | Upper | 3.43 | 2.98 | Stainless Steel Appl | Hardwood Floor | California Shutters |
| Breakfast | Upper | 2.91 | 2.98 | W/O To Patio | Hardwood Floor | California Shutters |
| Living | Upper | 5.05 | 3.44 | Bay Window | Broadloom | Open Concept |
| Dining | Upper | 3.40 | 3.44 | O/Looks Living | Broadloom | Open Concept |
| Prim Bdrm | Upper | 4.33 | 3.18 | Double Closet | Broadloom | Closet Organizers |
| 2nd Br | Upper | 4.57 | 3.02 | Large Closet | Broadloom | Large Window |
| 3rd Br | Lower | 3.80 | 2.77 | Bay Window | Broadloom | Above Grade Window |
| Family | Lower | 8.40 | 3.44 | Electric Fireplace | Broadloom | Above Grade Window |
| Utility | Lower | 3.55 | 2.21 | Separate Rm | Broadloom | B/I Shelves |
