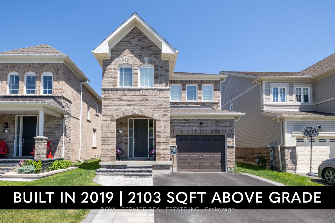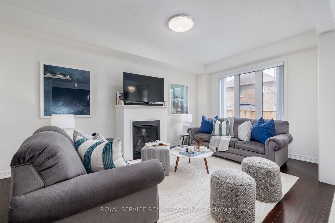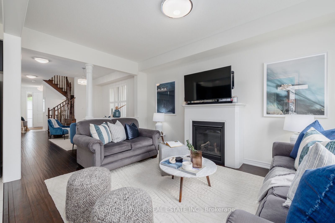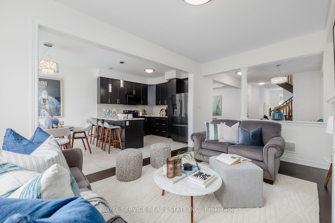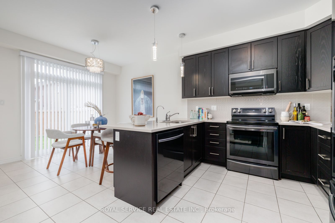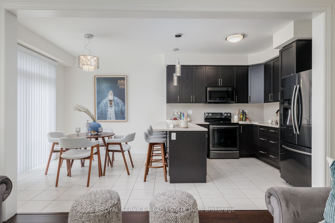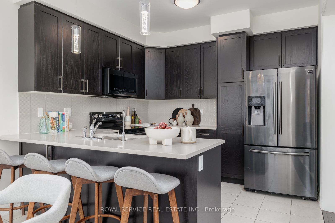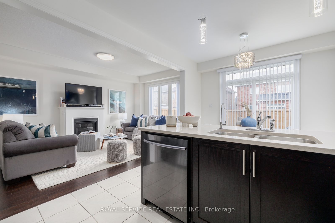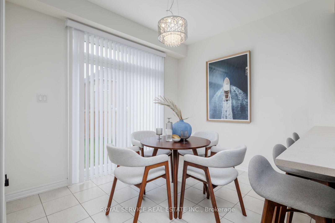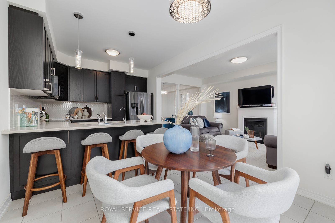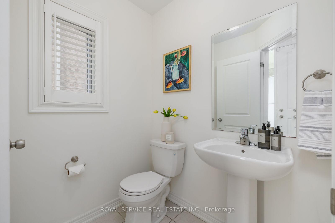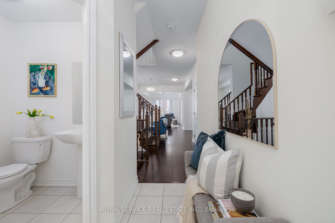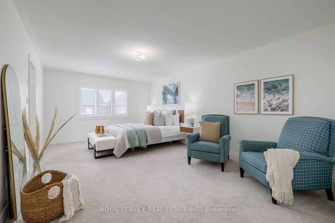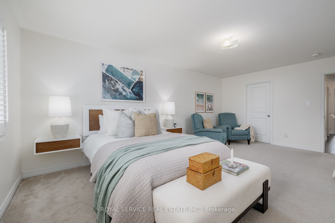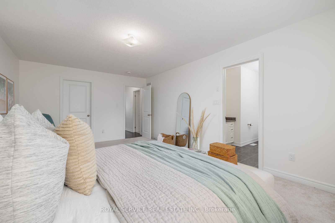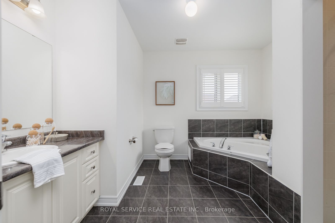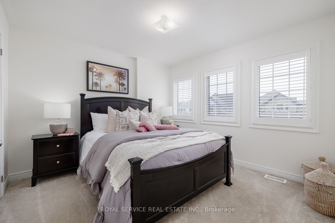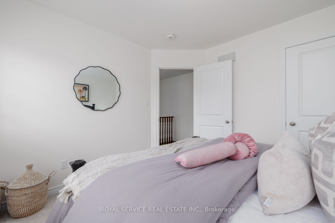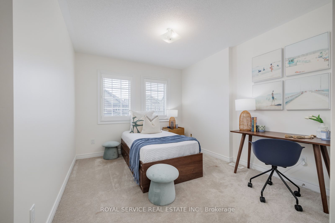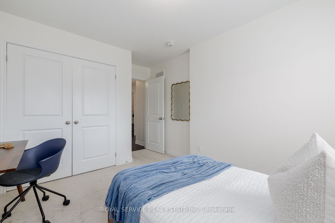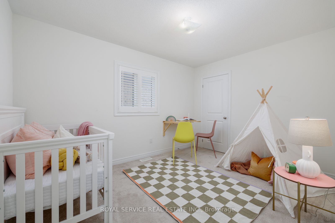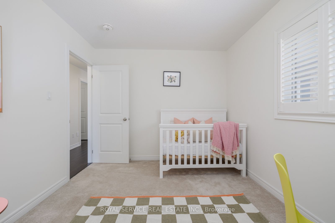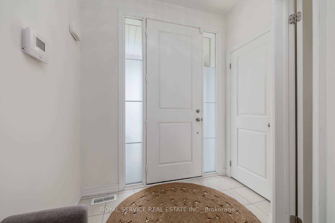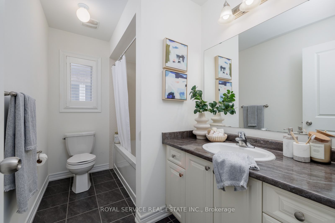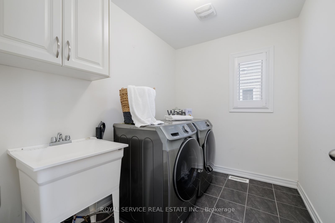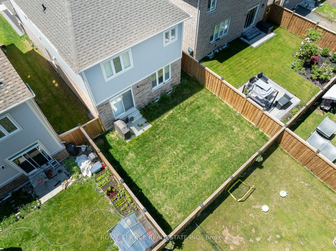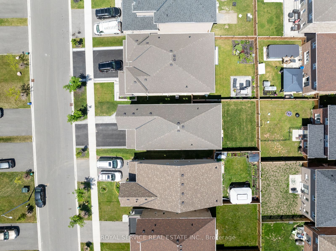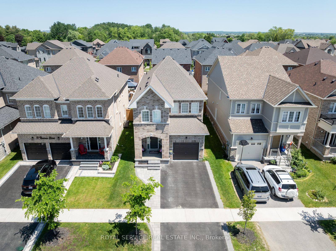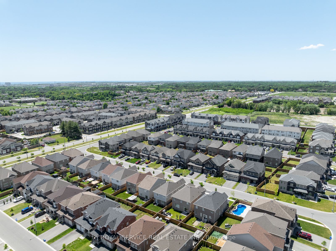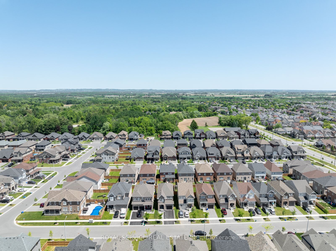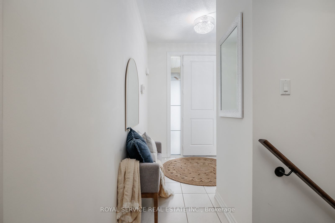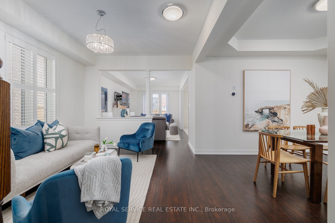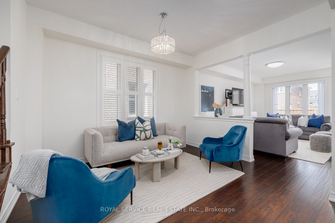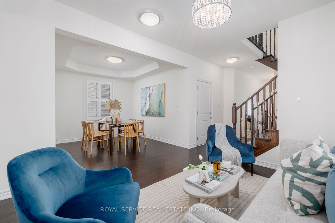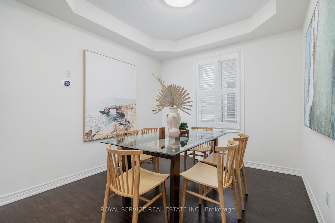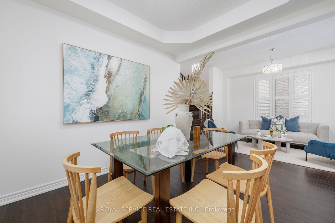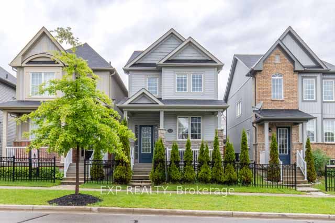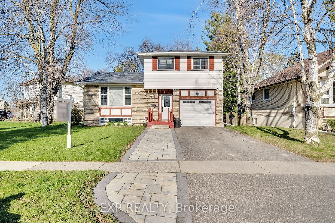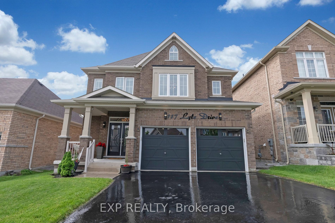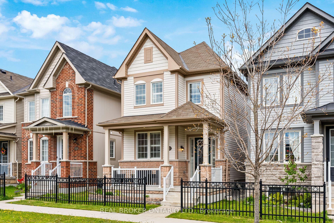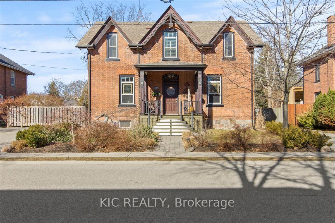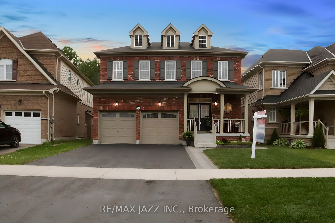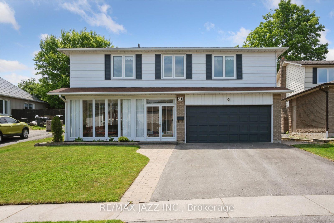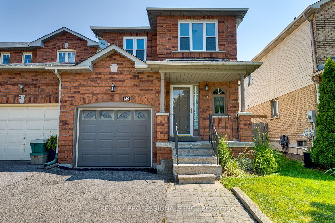15 Thomas Bird St
$1,015,000/ For Sale
Details | 15 Thomas Bird St
Imagine living in a stunning 5-year-new home in the sought-after Orchard East subdivision, boasting over 2100 square feet above grade. As you approach, an elegant interlocking pathway guides you to the front door. Inside, 9 ft ceilings and engineered hardwood floors create an inviting, spacious atmosphere. Practical features, like garage access from inside the home, enhance daily living- making it convenient to come and go. The main floor offers both a cozy family room and a formal dining room, providing ample space for entertaining and everyday living. The heart of this home is the stunning kitchen, featuring sleek quartz countertops, 1 ft deep pantry, pots & pan drawers, and modern black stainless steel appliances. The open layout connects seamlessly to the family room, where a cozy gas fireplace sets the perfect scene for relaxation and gatherings. Upstairs, discover four spacious bedrooms. The primary bedroom is a true retreat, with an expansive walk-in closet and a luxurious ensuite bathroom offering a deep soaker whirlpool tub and a standalone shower. Two additional bathrooms ensure convenience for the entire household. Step outside to a private, fenced yard ideal for outdoor dining, playing, or simply unwinding. The unfinished basement is a blank canvas, ready for your personal touch - whether it's a home theatre, gym, or additional living space. Located close schools, parks, restaurants, and shopping, this home offers both luxury and practicality. With thousands in builder upgrades, it's ready to welcome its new owners.
Room Details:
| Room | Level | Length (m) | Width (m) | |||
|---|---|---|---|---|---|---|
| Living | Main | 3.20 | 3.70 | Hardwood Floor | Open Concept | Window |
| Dining | Main | 3.30 | 3.10 | Hardwood Floor | Open Concept | Coffered Ceiling |
| Kitchen | Main | 3.20 | 2.70 | Stone Counter | Stainless Steel Appl | Open Concept |
| Breakfast | Main | 3.20 | 3.00 | Walk-Out | Combined W/Kitchen | |
| Family | Main | 3.20 | 5.20 | Large Window | Fireplace | Hardwood Floor |
| Prim Bdrm | 2nd | 3.80 | 5.90 | W/I Closet | 4 Pc Ensuite | Broadloom |
| 2nd Br | 2nd | 3.50 | 3.40 | Window | Closet | Broadloom |
| 3rd Br | 2nd | 3.10 | 3.40 | Window | Closet | Broadloom |
| 4th Br | 2nd | 2.90 | 3.90 | Window | Closet | Broadloom |
