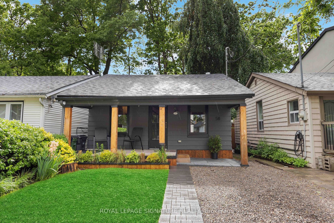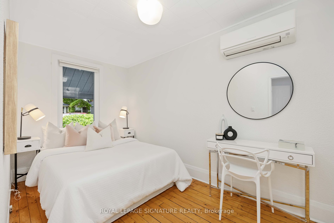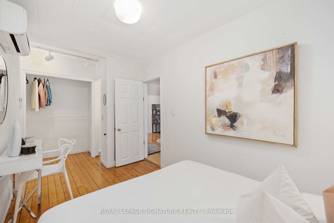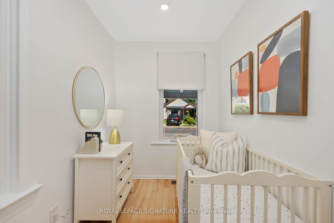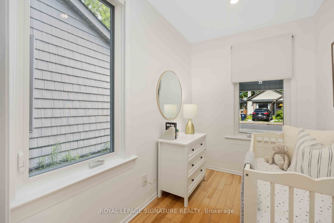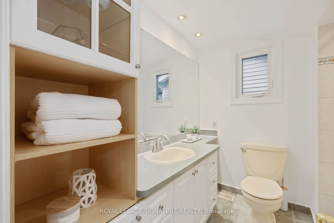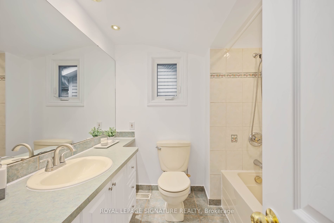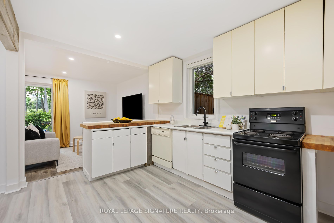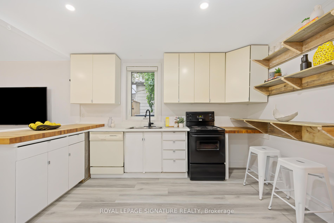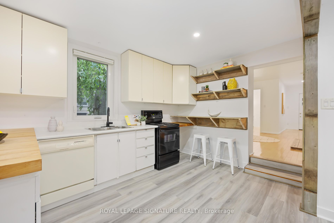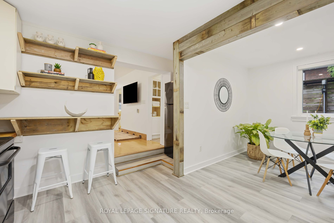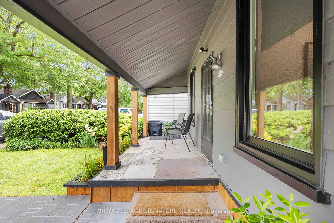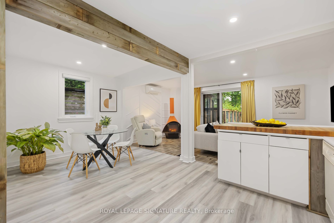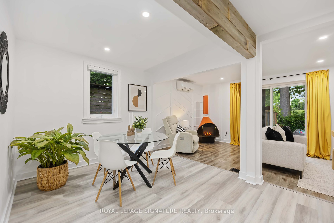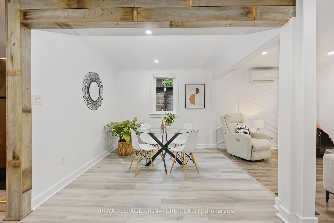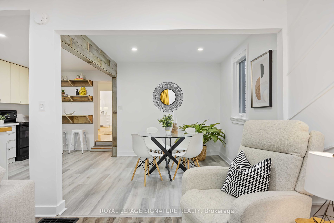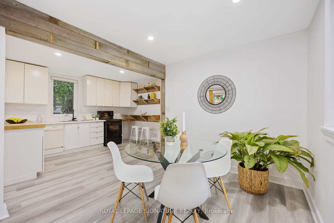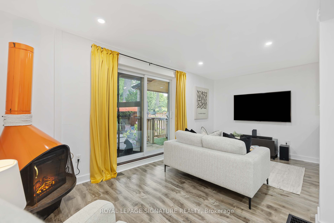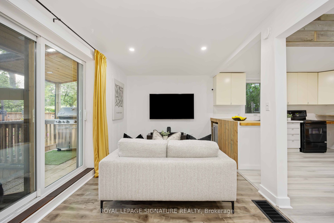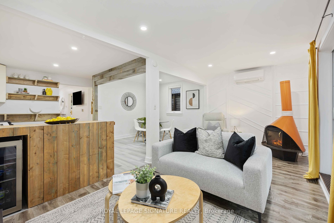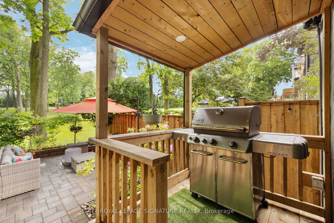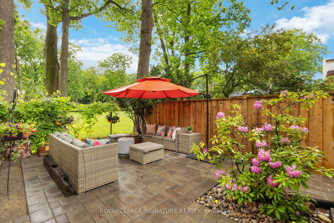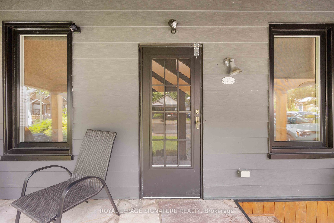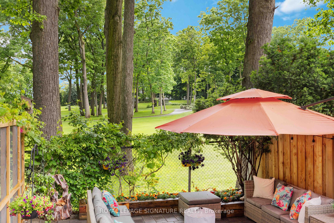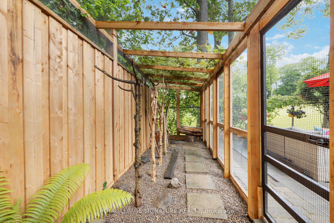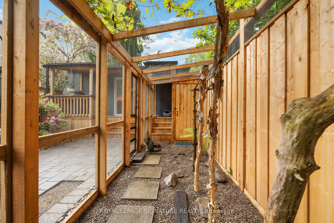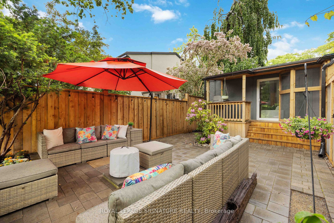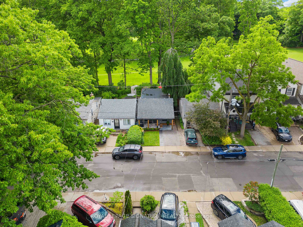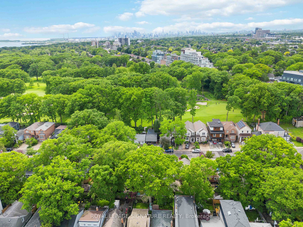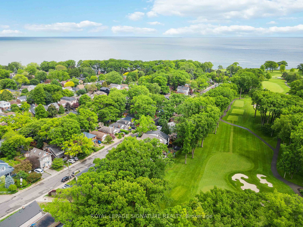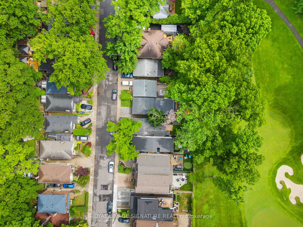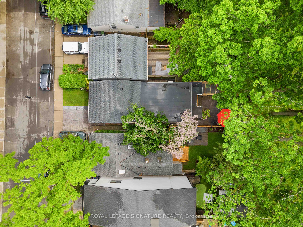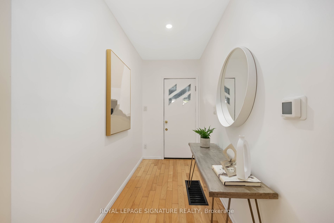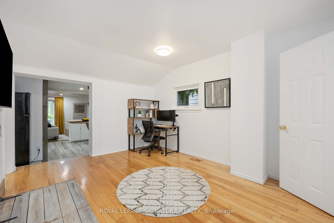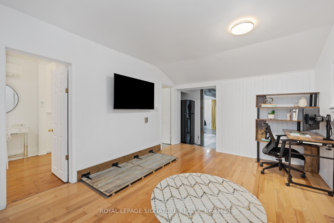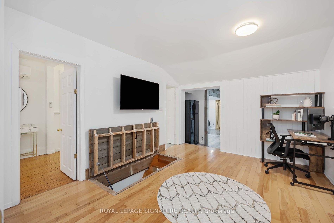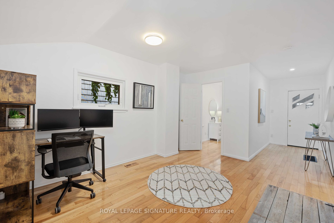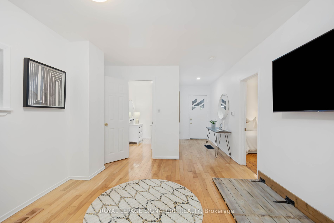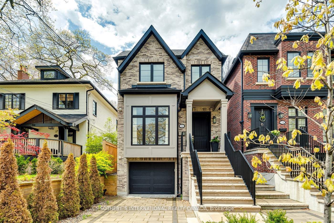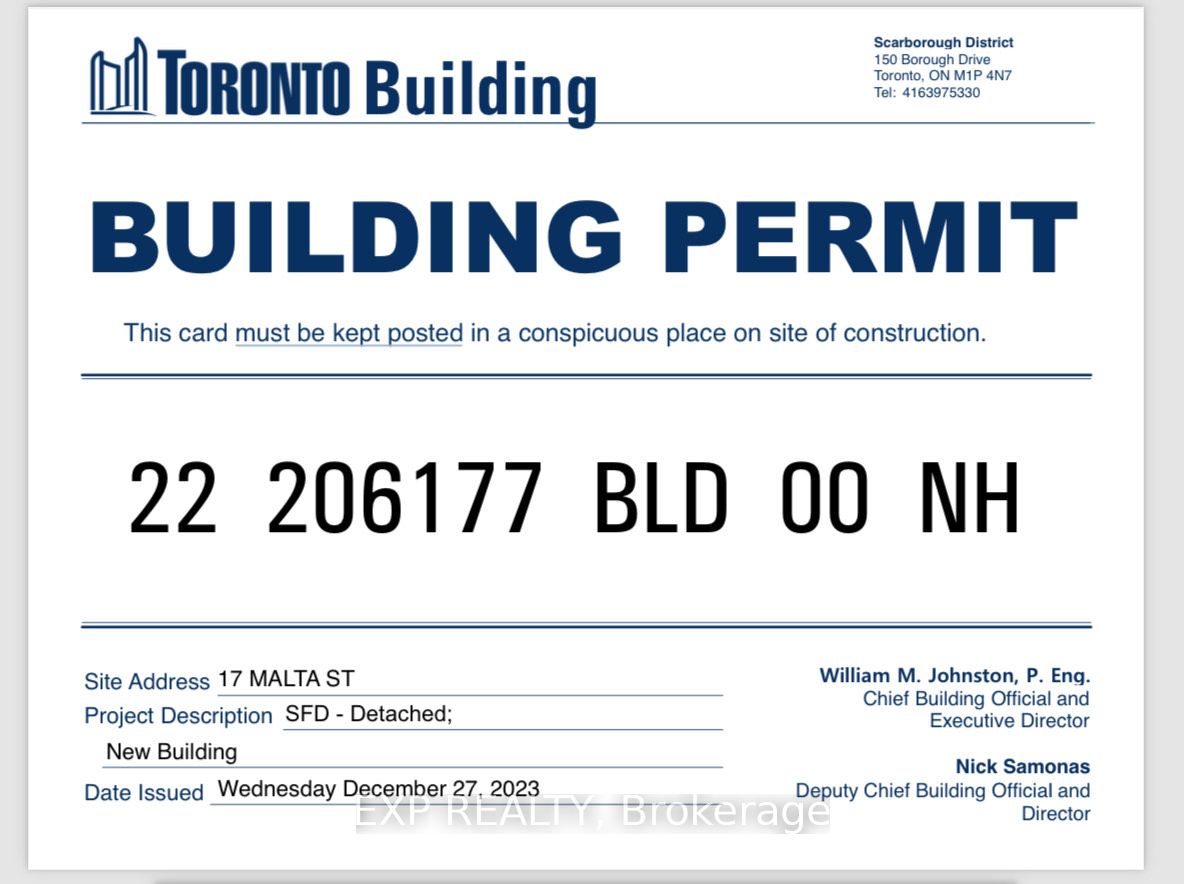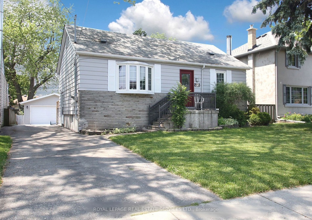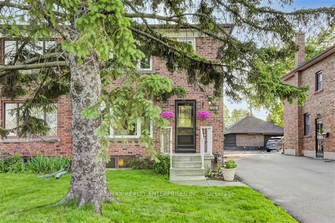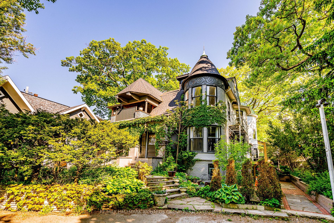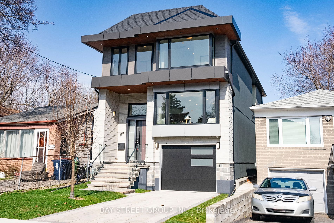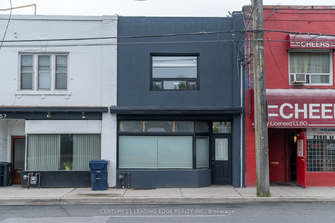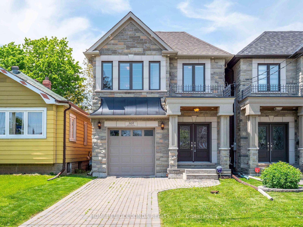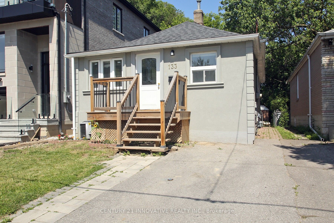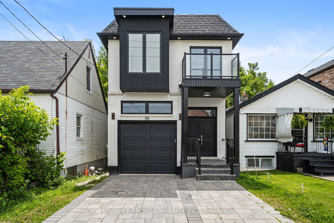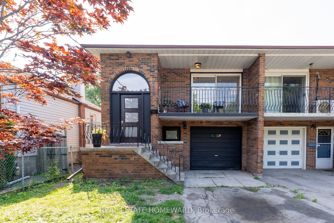58 Haig Ave
$929,000/ For Sale
Details | 58 Haig Ave
Nestled in a family-friendly neighborhood, this charming detached bungalow is a golfer's paradise, backing directly onto the members-only Toronto Hunt Club. This unique home offers a functional layout with many possibilities to reconfigure the space to suit your own needs. The backyard is a serene escape from city life, with breathtaking views of the Toronto Hunt Club's lush greens. It's perfect for lounging, entertaining, or simply enjoying the tranquility. Pet owners will love the exceptional Catio, which can also accommodate other pets, ensuring they can Puur-fectly enjoy the outdoors safely and happily. It also makes the perfect vegetable garden! This home offers a unique blend of charm, convenience, and leisure, making it a rare find in a coveted location. Did I mention it's only a short walk to the beach? Whether you're a golf enthusiast, a first time home buyer, a downsizer or someone seeking a peaceful retreat, this bungalow is surely a hole-in-one.
The basement features an expansive crawl space, perfectly suited to accommodate all your storage needs.
Room Details:
| Room | Level | Length (m) | Width (m) | |||
|---|---|---|---|---|---|---|
| Family | Main | 4.23 | 3.42 | Window | Hardwood Floor | Open Concept |
| Living | Main | 2.67 | 5.47 | W/O To Yard | Laminate | Open Concept |
| Dining | Main | 2.90 | 2.67 | Window | Laminate | Open Concept |
| Kitchen | Main | 2.76 | 4.08 | Pot Lights | Laminate | Open Concept |
| Prim Bdrm | Main | 5.71 | 2.23 | Window | Hardwood Floor | His/Hers Closets |
| 2nd Br | Main | 2.76 | 1.83 | Window | Hardwood Floor | O/Looks Frontyard |
| Laundry | Bsmt | |||||
| Other | Bsmt | 4.36 | 5.99 |
