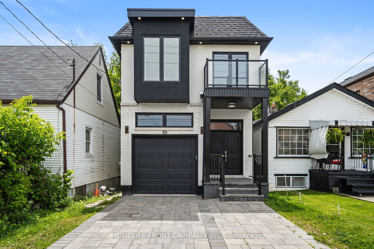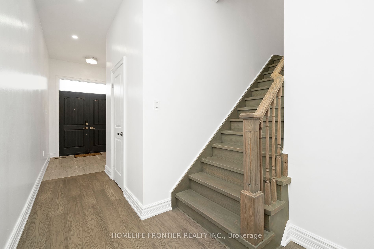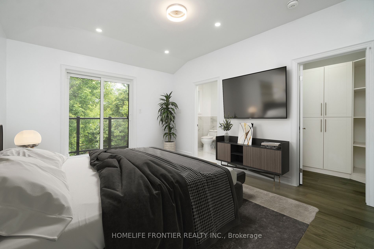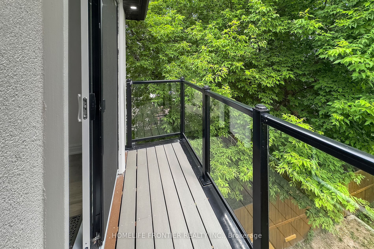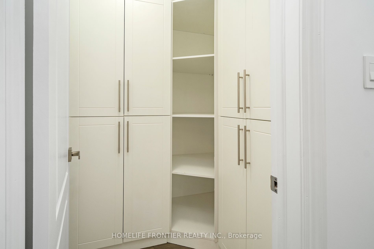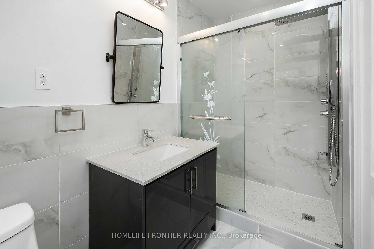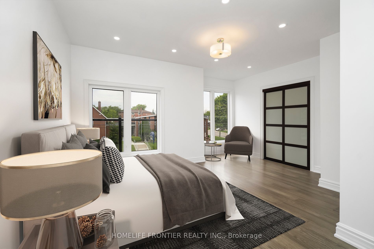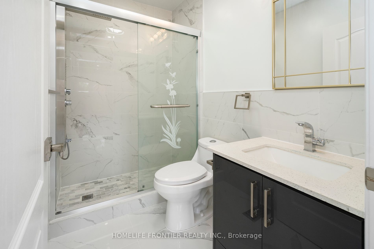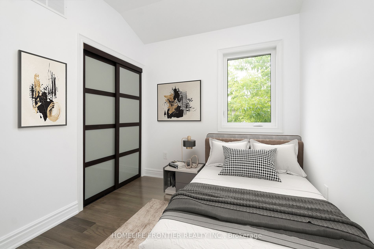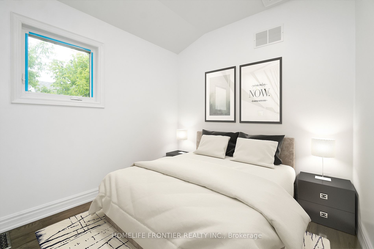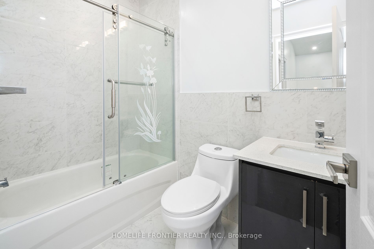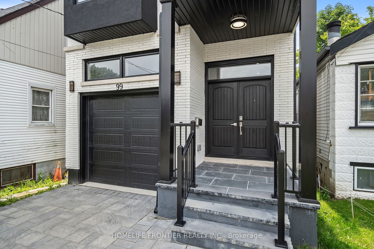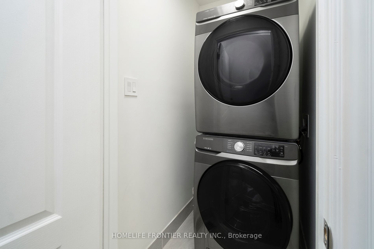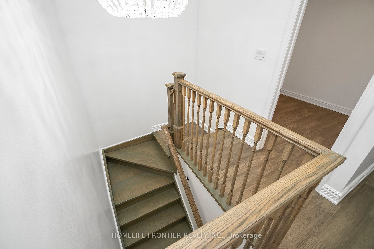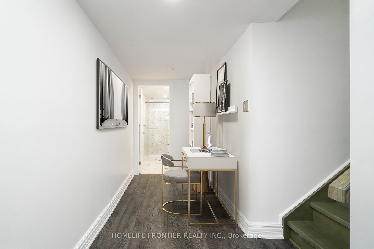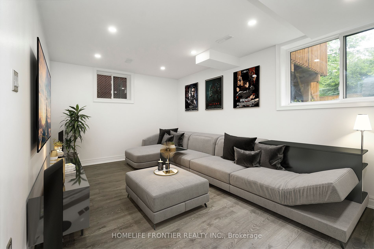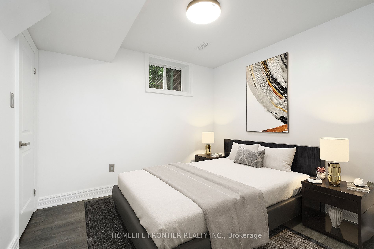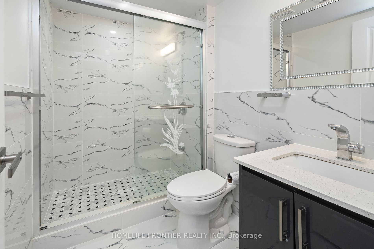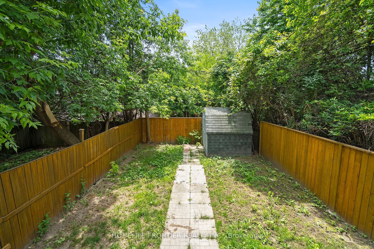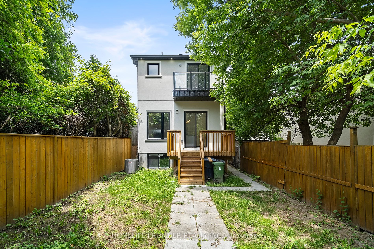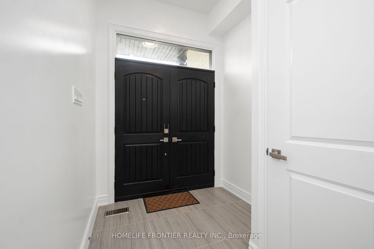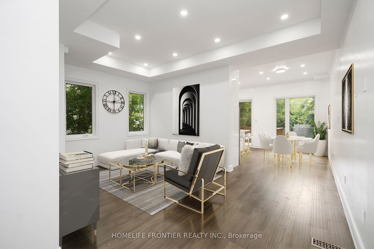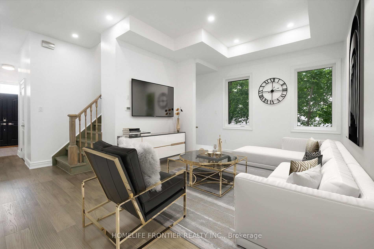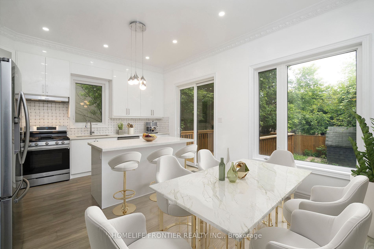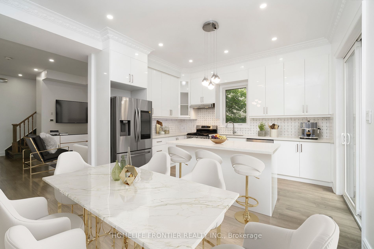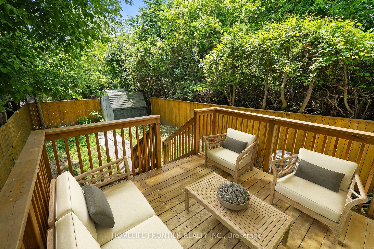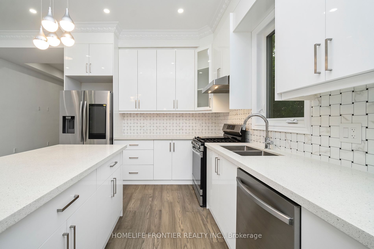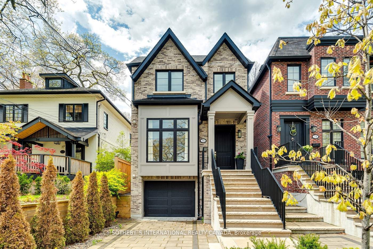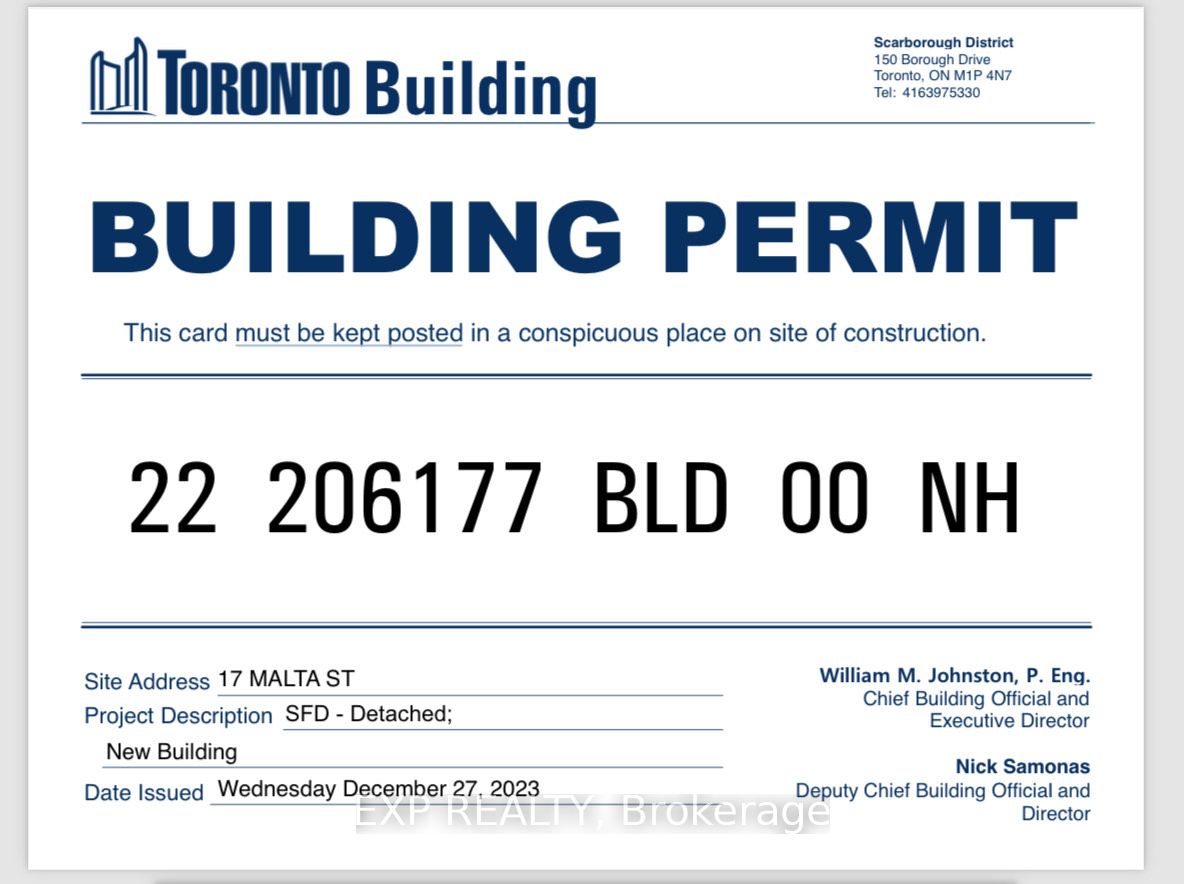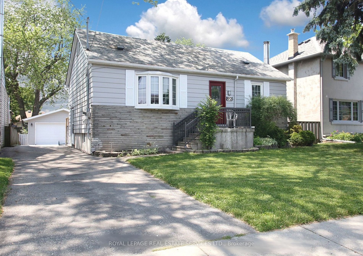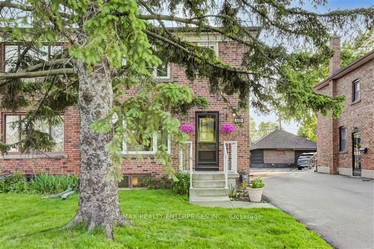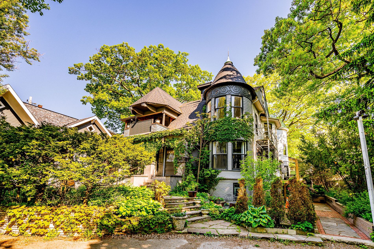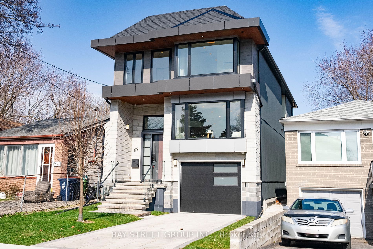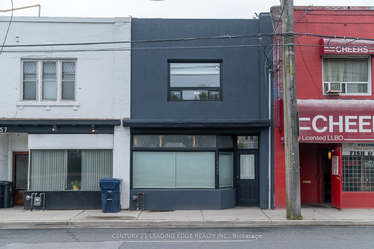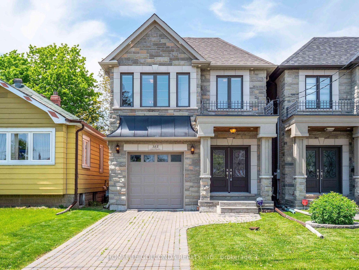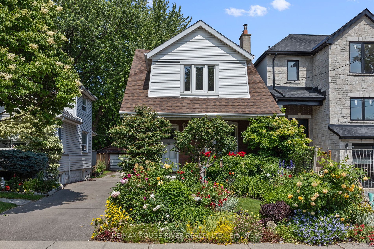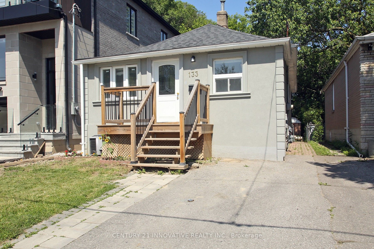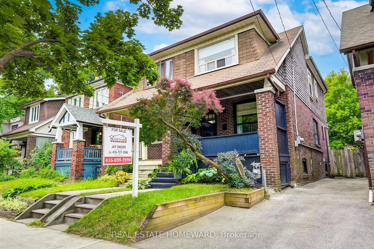99 Highview Ave
$1,499,000/ For Sale
Details | 99 Highview Ave
Discover luxury living in this custom-built home in the desirable Birchcliffe-Cliffside neighborhood of Toronto. This exquisite residence features 4 bedrooms, 5 bathrooms and a convenient second-floor laundry room. The bright and open concept layout boasts 10-foot ceilings, hardwood floors and pot lights throughout, creating an airy and inviting atmosphere. Beautiful chef's kitchen, complete with quartz countertops, a center island perfect for entertaining, and top-of-the-line stainless steel appliances. Enjoy outdoor gatherings on the beautiful deck, while the interlock driveway adds a touch of sophistication to the exterior. Finished basement, with a separate side entrance, offers additional living space ideal for guests or rental opportunities.
Located just 10 minutes from the stunning Scarborough Bluffs and Lake Ontario, and only 5 minutes to the Scarborough GO Station, this home perfectly blends luxury and convenience.
Room Details:
| Room | Level | Length (m) | Width (m) | |||
|---|---|---|---|---|---|---|
| Living | Main | 5.35 | 3.64 | Window | Hardwood Floor | |
| Kitchen | Main | 5.32 | 4.17 | Combined W/Dining | Hardwood Floor | W/O To Deck |
| Dining | Main | 5.32 | 4.17 | Combined W/Kitchen | Hardwood Floor | O/Looks Backyard |
| Prim Bdrm | 2nd | 5.40 | 3.70 | 4 Pc Ensuite | Hardwood Floor | W/I Closet |
| 2nd Br | 2nd | 4.71 | 3.35 | 4 Pc Ensuite | Hardwood Floor | Closet |
| 3rd Br | 2nd | 2.71 | 2.58 | Window | Hardwood Floor | |
| 4th Br | 2nd | 2.71 | 2.73 | Window | Hardwood Floor | |
| Rec | Lower | 4.94 | 3.34 | Pot Lights | Laminate | Window |
| Bathroom | Lower | 7.15 | 3.63 | Closet | Laminate | Window |
