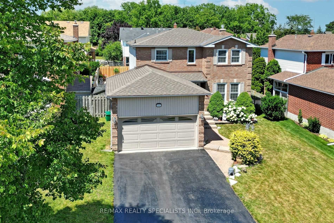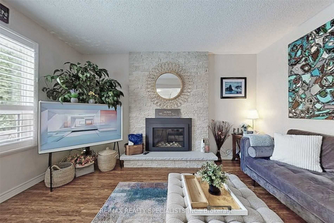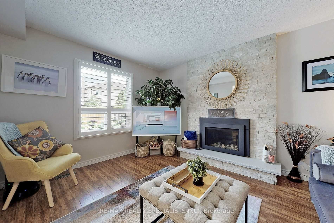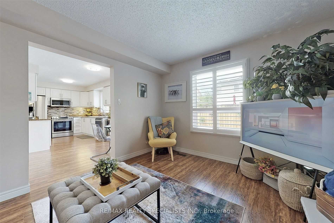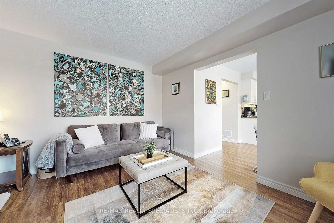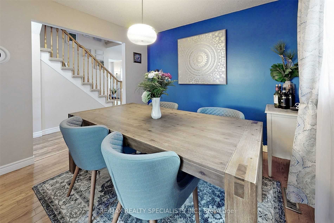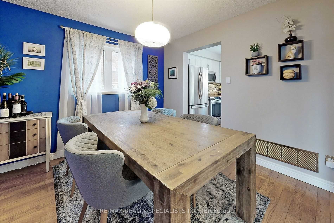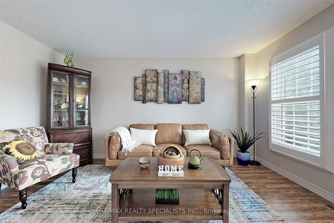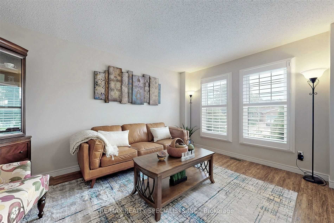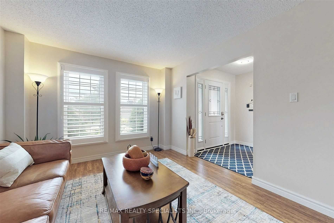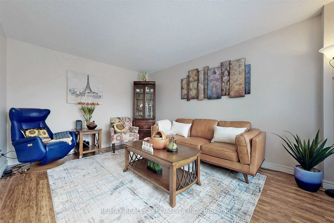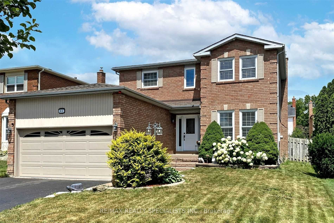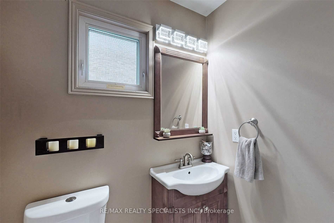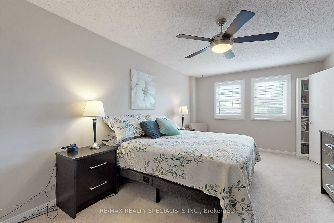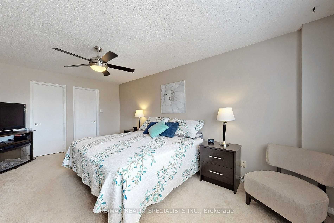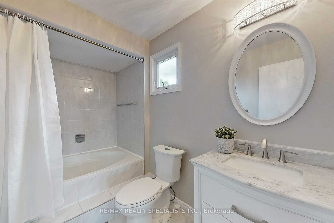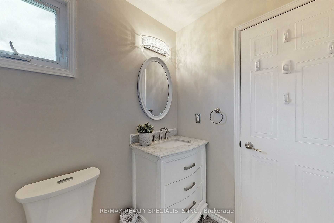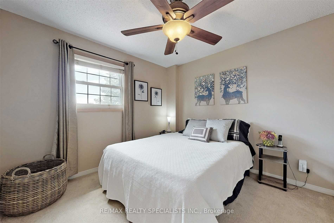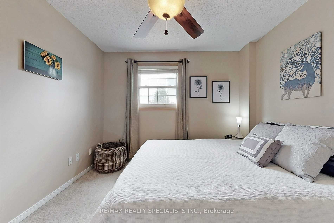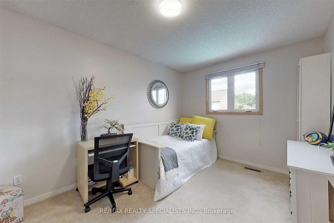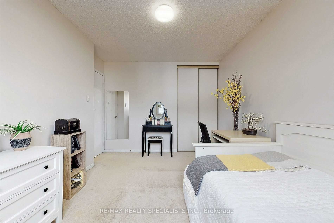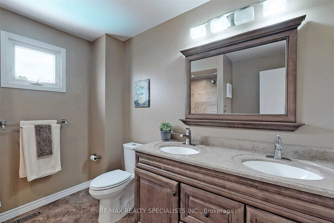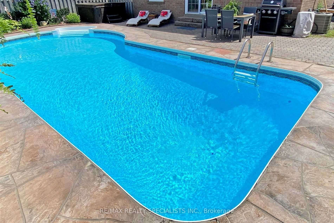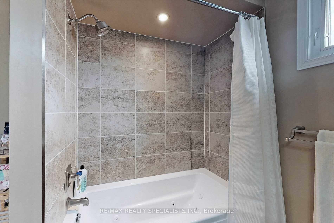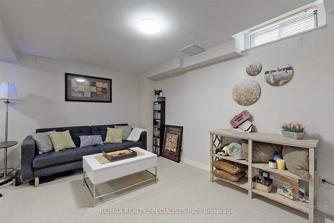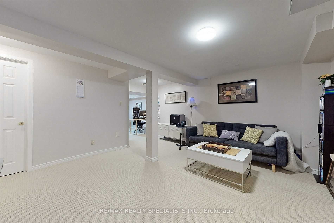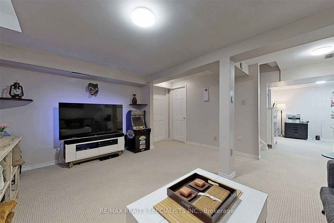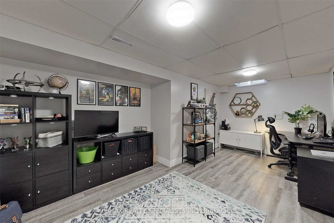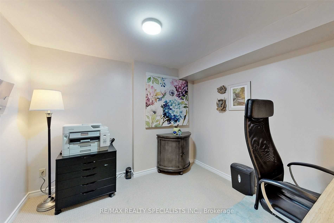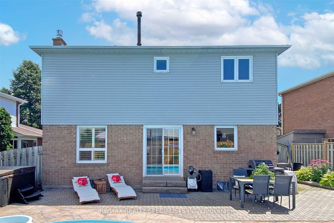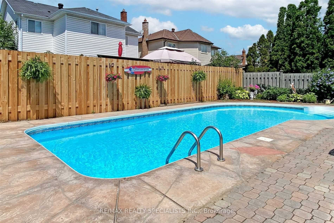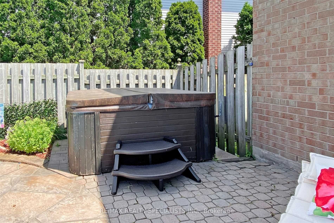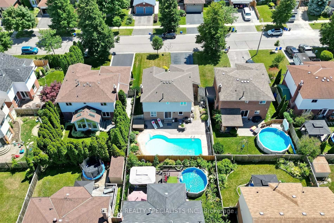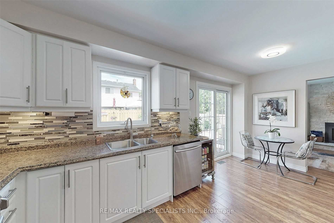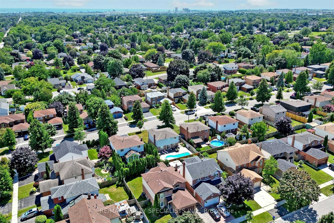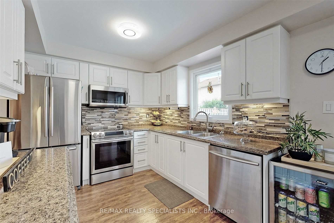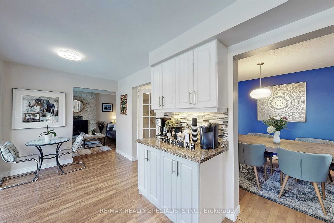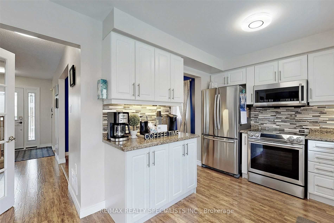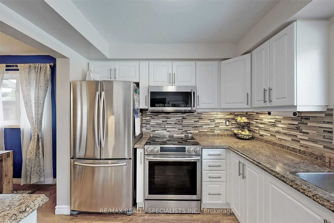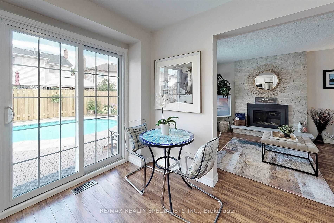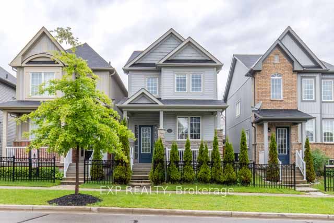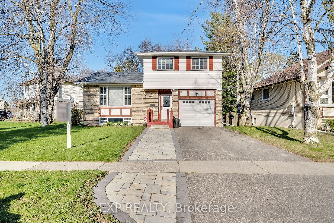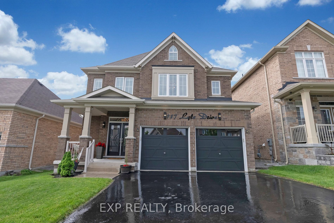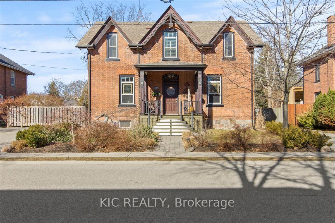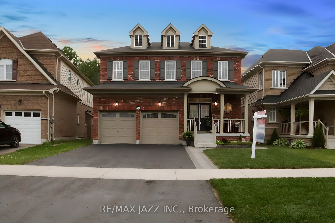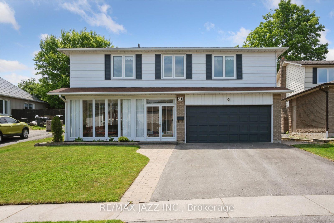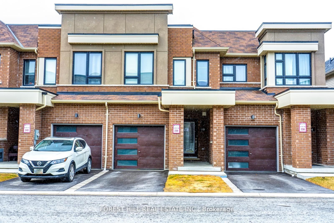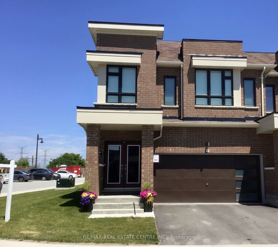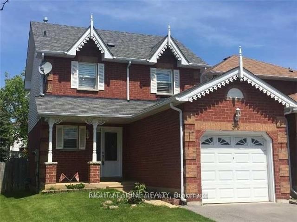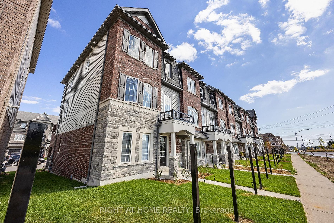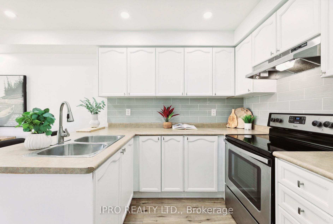65 CLAYTON Cres
$899,900/ For Sale
Details | 65 CLAYTON Cres
Absolutely Gorgeous & fully renovated Rare Opportunity To Own This Beautifully Maintained, Bright &Spacious Detached property In Carlington! Simply Stunning! This Gorgeous Home Is In A Sought AfterDesirable Neighbourhood And Has Everything You're Looking For! Beautiful Kitchen, Impressive PrivateBackyard With Inground Pool & Hot Tub, Huge Primary Bedroom With Walk-In Closet And 4 Pc Ensuite,Private Office Space, Cozy Family Room With Fireplace, Finished Rec Room,The List Goes On And On!,House offers 3 Good Size Bedrooms, Separate living and family room, Bright White Kitchen With QuartzCounter & S/S Appliances, separate Dining room, Hardwood on Main level & Broadloom on upper level,Energy Efficient Appliances, Upgraded Modern ELF's, Pot Lights, Upgraded Windows Covering, FinishedBasement with Rec Room and additional bedroom, Additional Space for office/Gym & Space for Storage,Backyard Oasis with Pool & Hot tub- Perfect For Entertaining.! ....A True Gem Which Won't Last!!!
Steps From Transit, Schools,Shopping Plaza,Parks & Hwy401/407.Recent Updates Include:NewerWasher/Dryer('22),Office Reno('21),Pool Heater('22),Bbq Gas Line('21),Back Fence('22),FrontDoor('22),Hot Tub Motor('22),Furnace/AC/Roof('17),ELF(23)
Room Details:
| Room | Level | Length (m) | Width (m) | |||
|---|---|---|---|---|---|---|
| Living | Main | 4.42 | 3.04 | Open Concept | Laminate | O/Looks Frontyard |
| Dining | Main | 2.80 | 2.77 | Large Window | Hardwood Floor | Pot Lights |
| Family | Main | 3.93 | 3.32 | Gas Fireplace | Laminate | O/Looks Backyard |
| Kitchen | Main | 5.28 | 2.47 | Stainless Steel Appl | Laminate | W/O To Yard |
| Prim Bdrm | 2nd | 5.63 | 3.45 | Window | Broadloom | Closet |
| 2nd Br | 2nd | 3.90 | 2.88 | 4 Pc Ensuite | Broadloom | W/I Closet |
| 3rd Br | 2nd | 3.05 | 3.13 | Window | Broadloom | Closet |
| 4th Br | Bsmt | 5.41 | 2.46 | Window | Broadloom | French Doors |
| Rec | Bsmt | 5.18 | 4.63 | Open Concept | Broadloom | |
| Office | Bsmt | 2.83 | 3.00 | Open Concept | Laminate | |
| Laundry | Bsmt | 5.77 | 2.47 |
