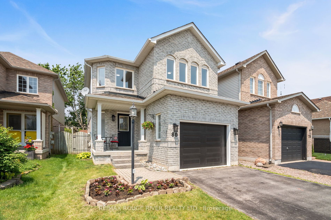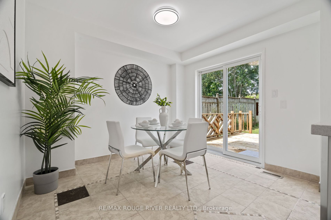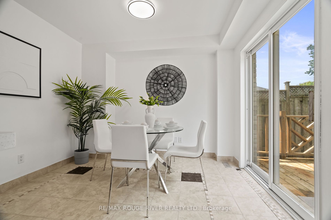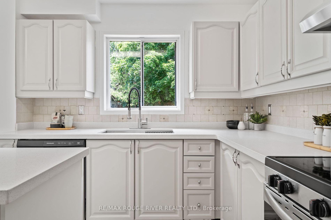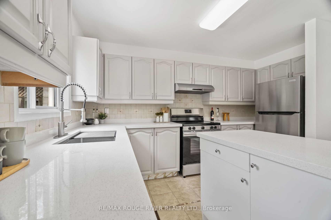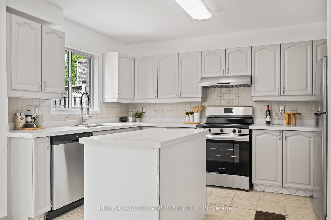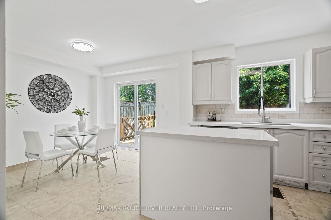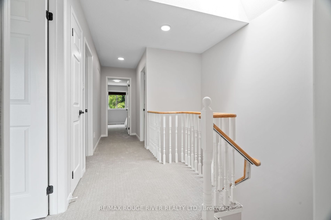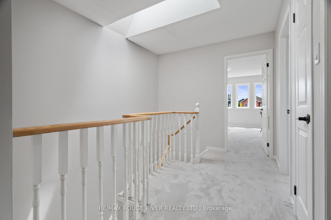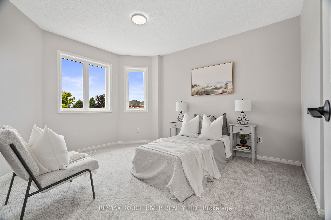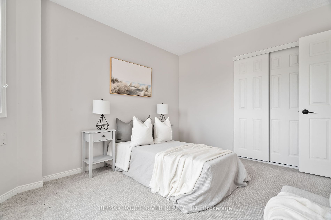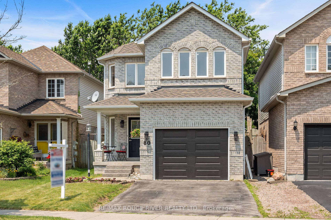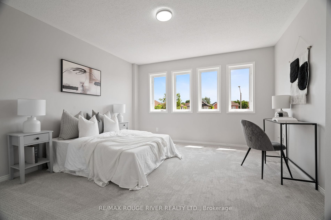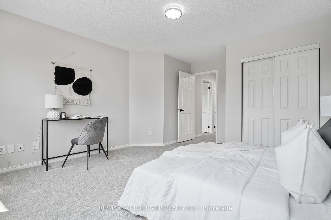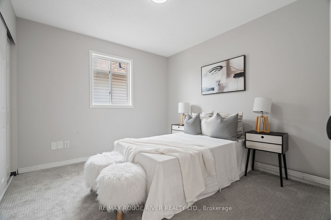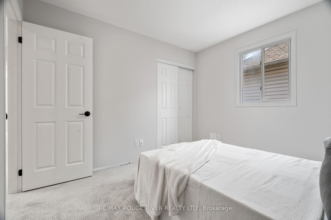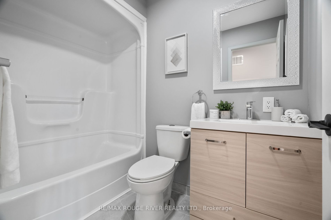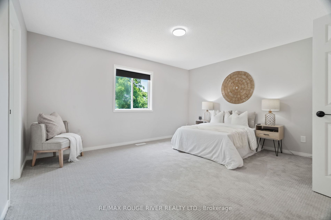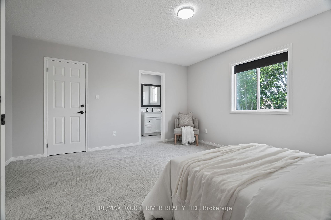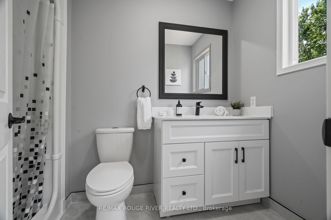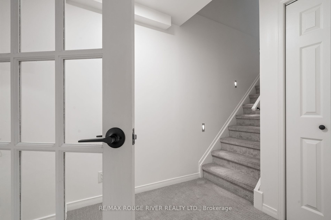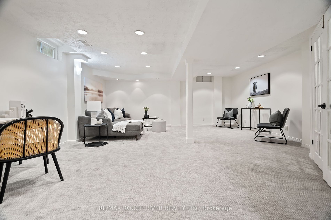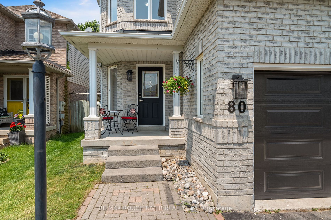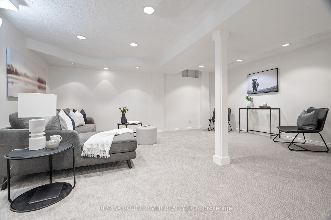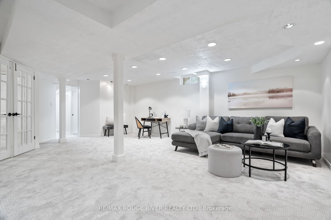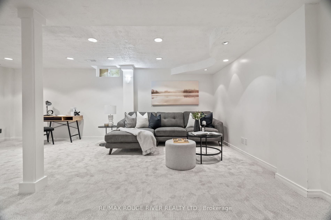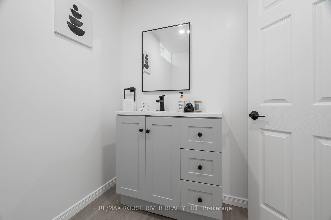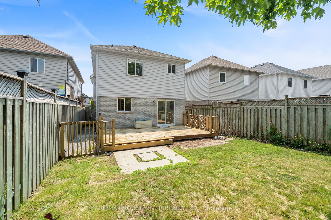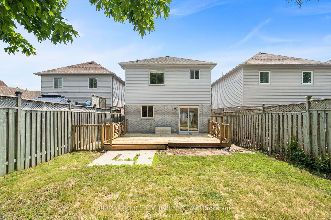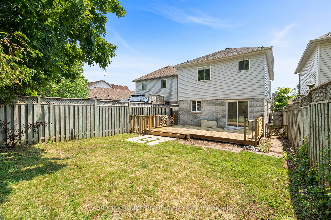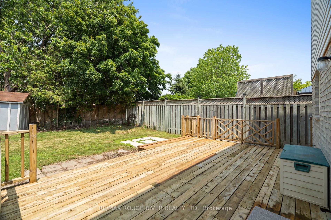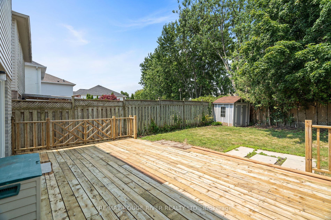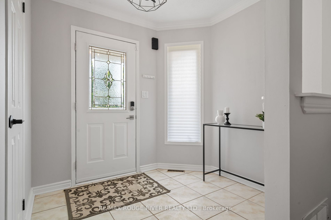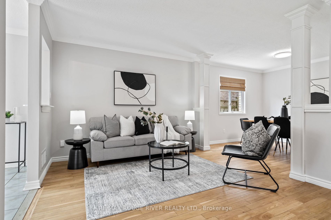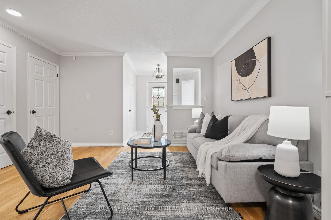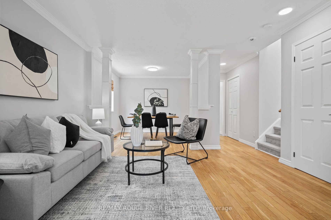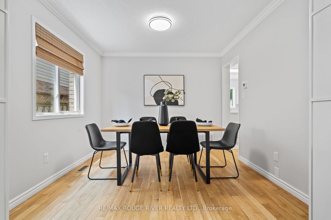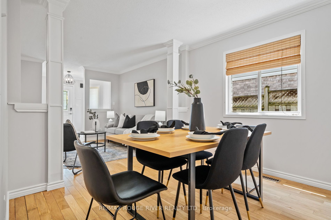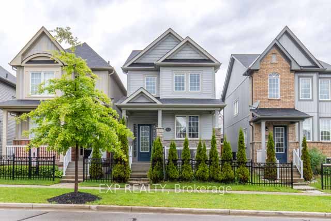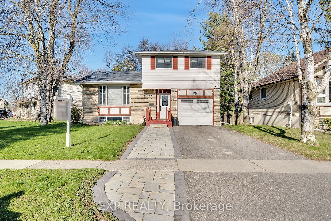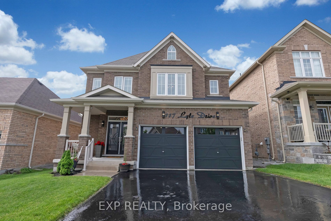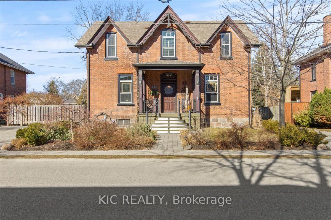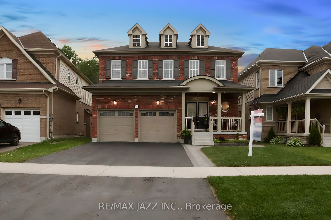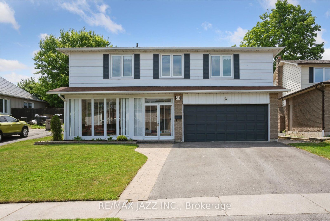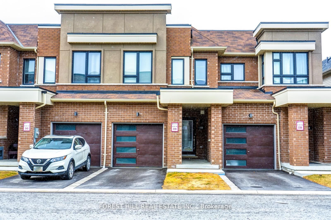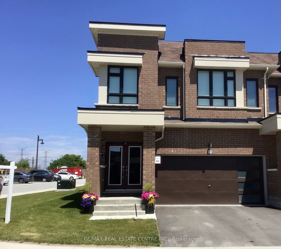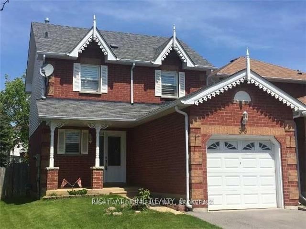80 Lownie Crt
$799,800/ For Sale
Details | 80 Lownie Crt
This stunning 4 bed, 4 bath family home is a true gem, resembling a brand-new model home inside. Meticulously renovated from top to bottom and boasting high-end upgrades throughout. The open concept living room and dining room features gorgeous re-finished hardwood floors. The eat-in kitchen includes new quartz counter tops and matching quartz island & W/O to back deck. The main floor includes a renovated 2-pc powder room & main floor laundry with new flooring. New broadloom carpet cover the stairs, the upstairs hallway, and all bedrooms. The spacious primary bedroom has an upgraded ensuite bath, as well as a walk-in closet. The finished basement offers a large Rec Room and a brand-new 2-piece bathroom. Located in an ideal location, this home backs onto a John M James school and steps away from amenities. Beautiful Family Home!
Beautiful Updated home! The whole house has been freshly painted. Brand new, never used S/S Appliances. List of all renovations/upgrades uploaded in file as well as pre-inspection report
Room Details:
| Room | Level | Length (m) | Width (m) | |||
|---|---|---|---|---|---|---|
| Living | Main | 3.40 | 3.20 | Hardwood Floor | Open Concept | Crown Moulding |
| Dining | Main | 3.00 | 3.00 | Hardwood Floor | Open Concept | Crown Moulding |
| Kitchen | Main | 3.30 | 3.00 | Quartz Counter | Eat-In Kitchen | Centre Island |
| Breakfast | Main | 3.20 | 3.00 | Quartz Counter | Eat-In Kitchen | W/O To Deck |
| Prim Bdrm | 2nd | 4.50 | 4.30 | Ensuite Bath | Broadloom | W/I Closet |
| 2nd Br | 2nd | 4.60 | 3.80 | Closet | Broadloom | |
| 3rd Br | 2nd | 3.80 | 3.30 | Closet | Broadloom | |
| 4th Br | 2nd | 3.30 | 3.00 | |||
| Rec | Bsmt | 7.30 | 5.70 | Broadloom |
