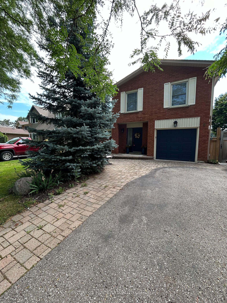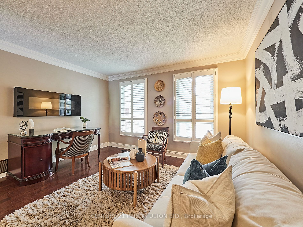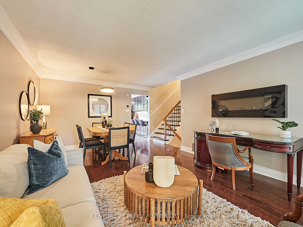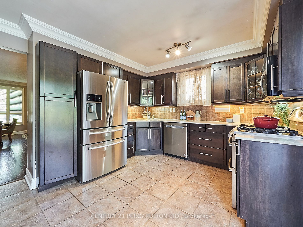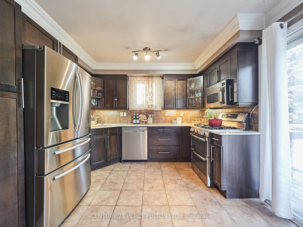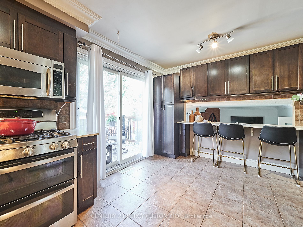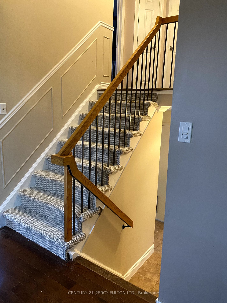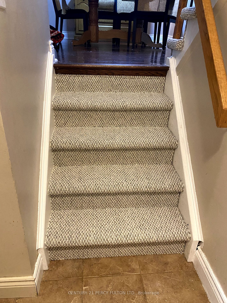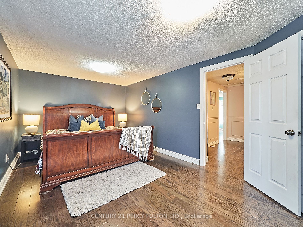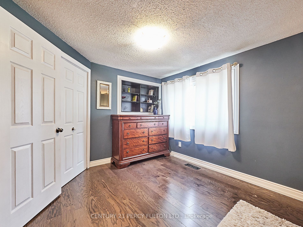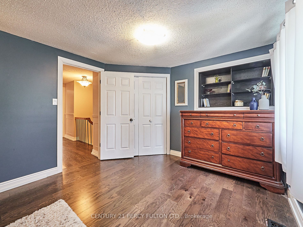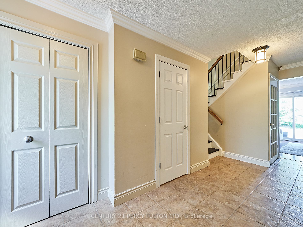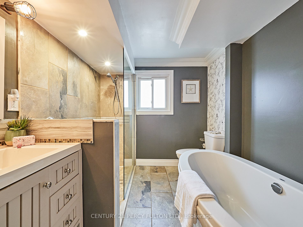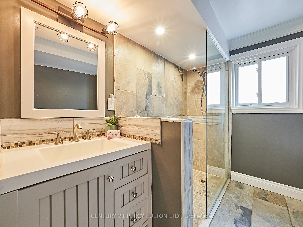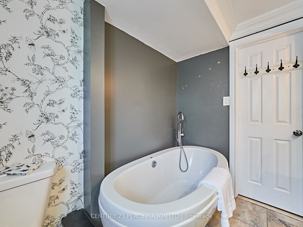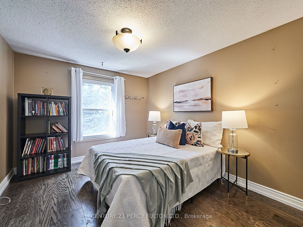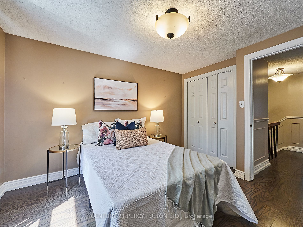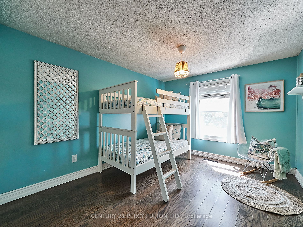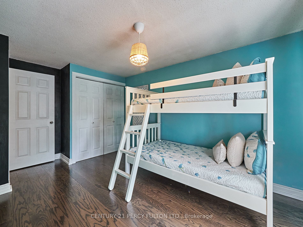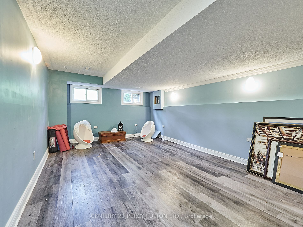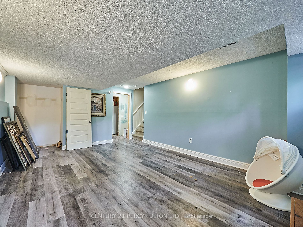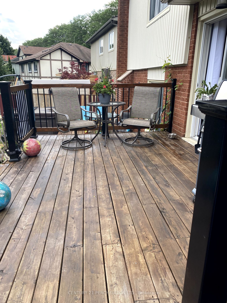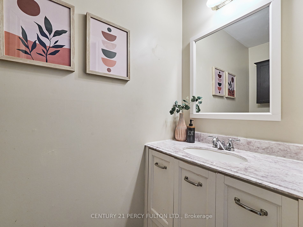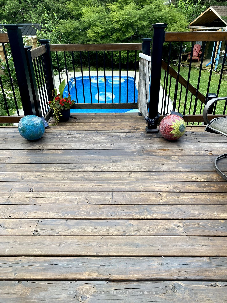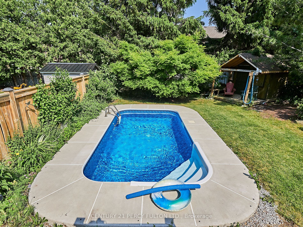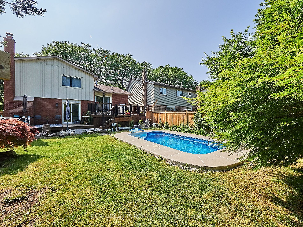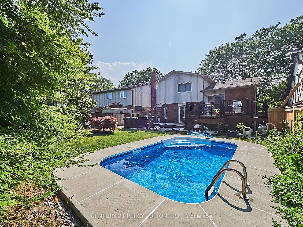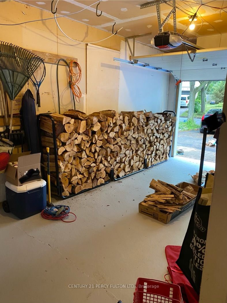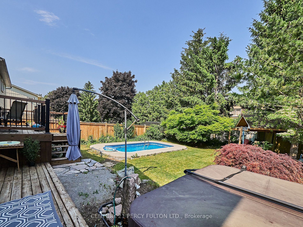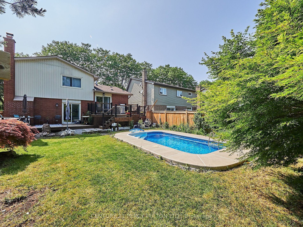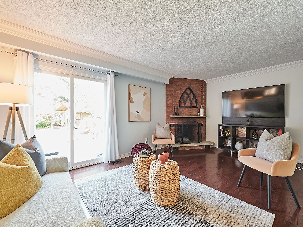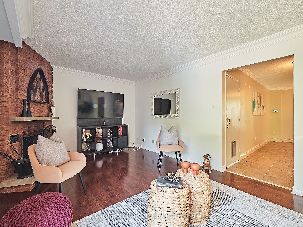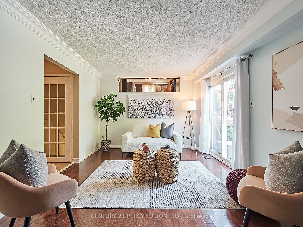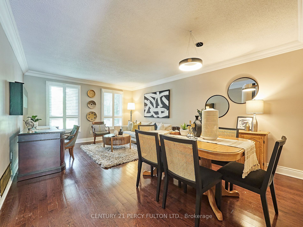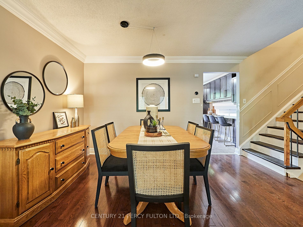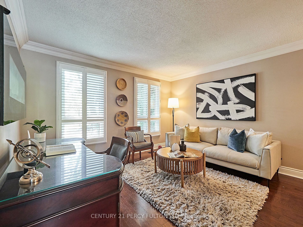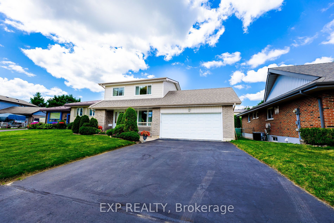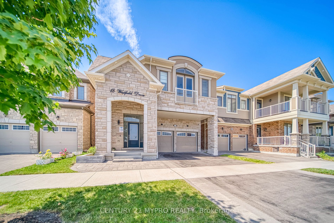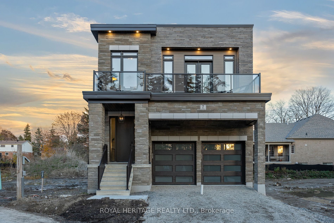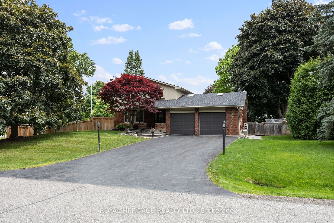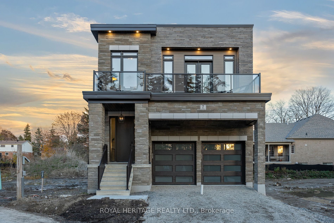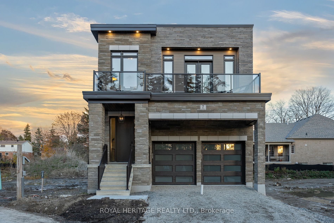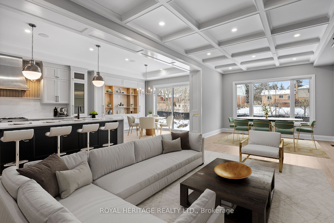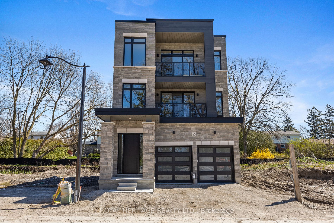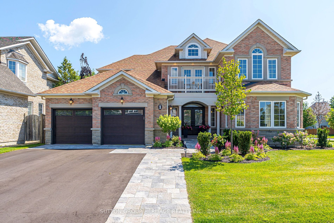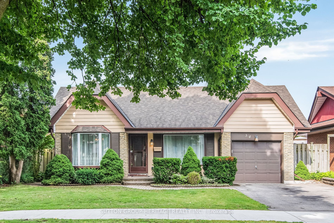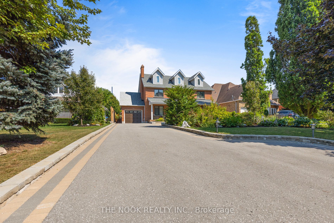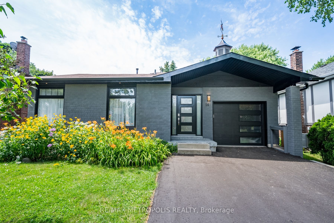9 Jacob Dr
$899,800/ For Sale
Details | 9 Jacob Dr
Discover your dream home in a tranquil, family-friendly neighborhood with this delightful 3+ bedroom, multi-level side-split. Nestled on a quiet, child-friendly street in a sought-after area, this residence boasts an array of desirable features. Inside, enjoy an updated kitchen and bathroom, seamlessly blending modern convenience with comfort. Experience the ease of backyard access from both the kitchen and family room, complemented by elegant crown molding and hardwood floors in the living, dining, and family areas. A cozy wood-burning fireplace awaits, with stacked wood conveniently stored in the garage for those chilly evenings. Outdoors, delight in a 5-year-old inground pool with a 4.5-foot depth, perfect for summer fun, alongside ample yard space for outdoor activities. Enhancing its appeal, an interlock front walkway adds to the home's aesthetic charm, while the absence of a sidewalk allows for convenient 4-car parking in the driveway. With a 5 year new furnace ensuring comfort and efficiency, this home is ideally situated mere minutes from schools, major highways (401, 412/407), parks with splash pads, transit, and shopping. Embrace the peace of a welcoming community with access to parks and bike paths, making this property an ideal choice for families seeking both serenity and convenience. Don't miss out on the chance to call this highly sought-after location home!
Room Details:
| Room | Level | Length (m) | Width (m) | |||
|---|---|---|---|---|---|---|
| Living | In Betwn | 3.94 | 3.60 | Crown Moulding | Hardwood Floor | Electric Fireplace |
| Dining | In Betwn | 3.94 | 2.23 | Crown Moulding | Hardwood Floor | |
| Kitchen | In Betwn | 3.89 | 3.37 | Quartz Counter | Ceramic Floor | W/O To Deck |
| Family | Main | 5.47 | 3.40 | Crown Moulding | Hardwood Floor | Fireplace |
| Prim Bdrm | 2nd | 5.40 | 3.14 | W/I Closet | Laminate | |
| 2nd Br | 2nd | 3.36 | 3.02 | Closet | Laminate | |
| 3rd Br | 2nd | 3.36 | 3.03 | Closet | Laminate | |
| Rec | Bsmt | 5.39 | 3.86 | Laminate | ||
| Rec | Bsmt | 5.24 | 3.08 | Laminate |
