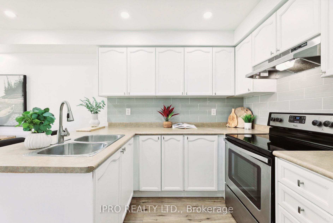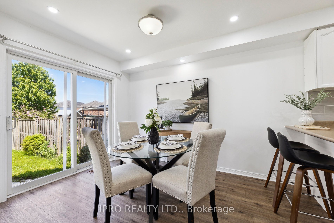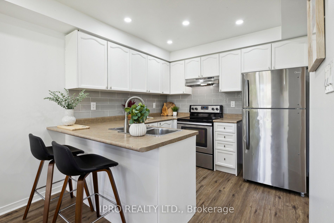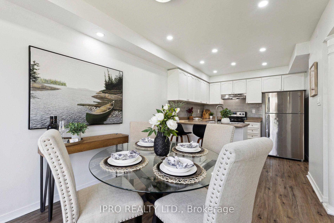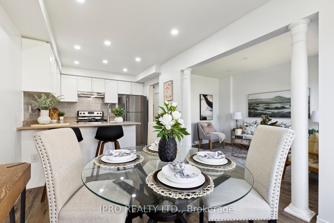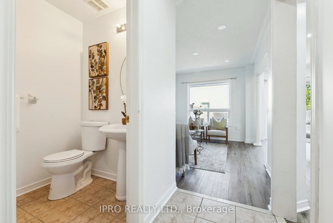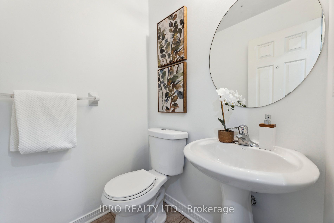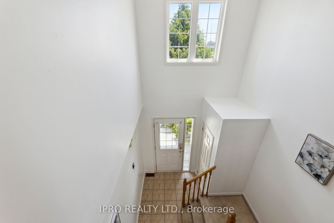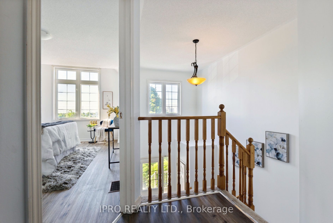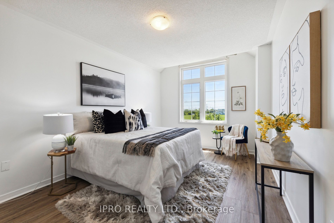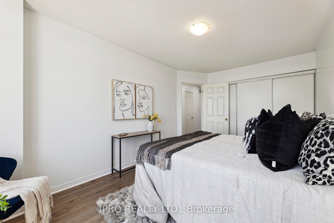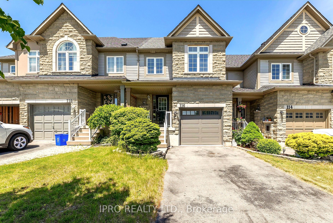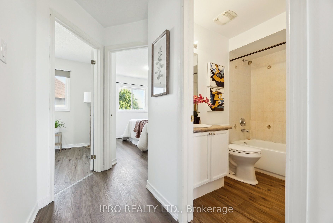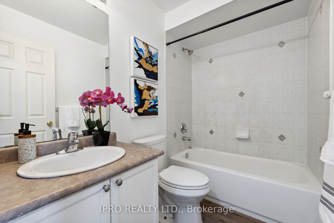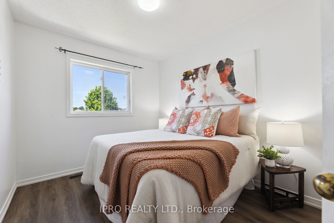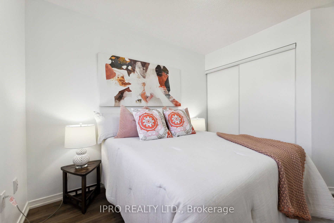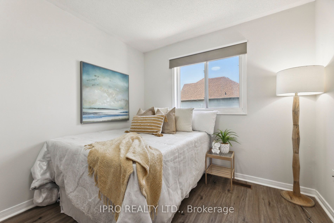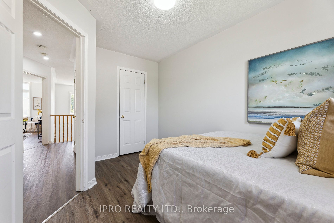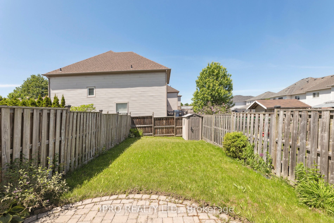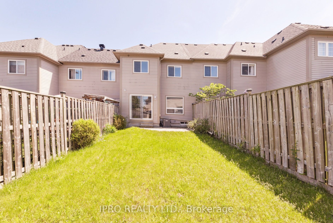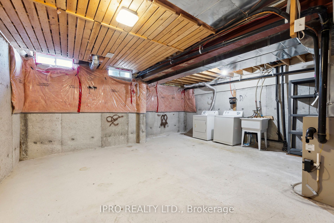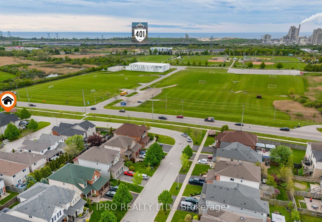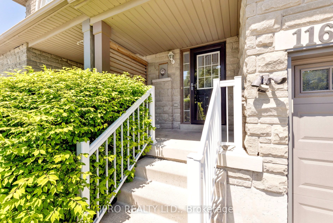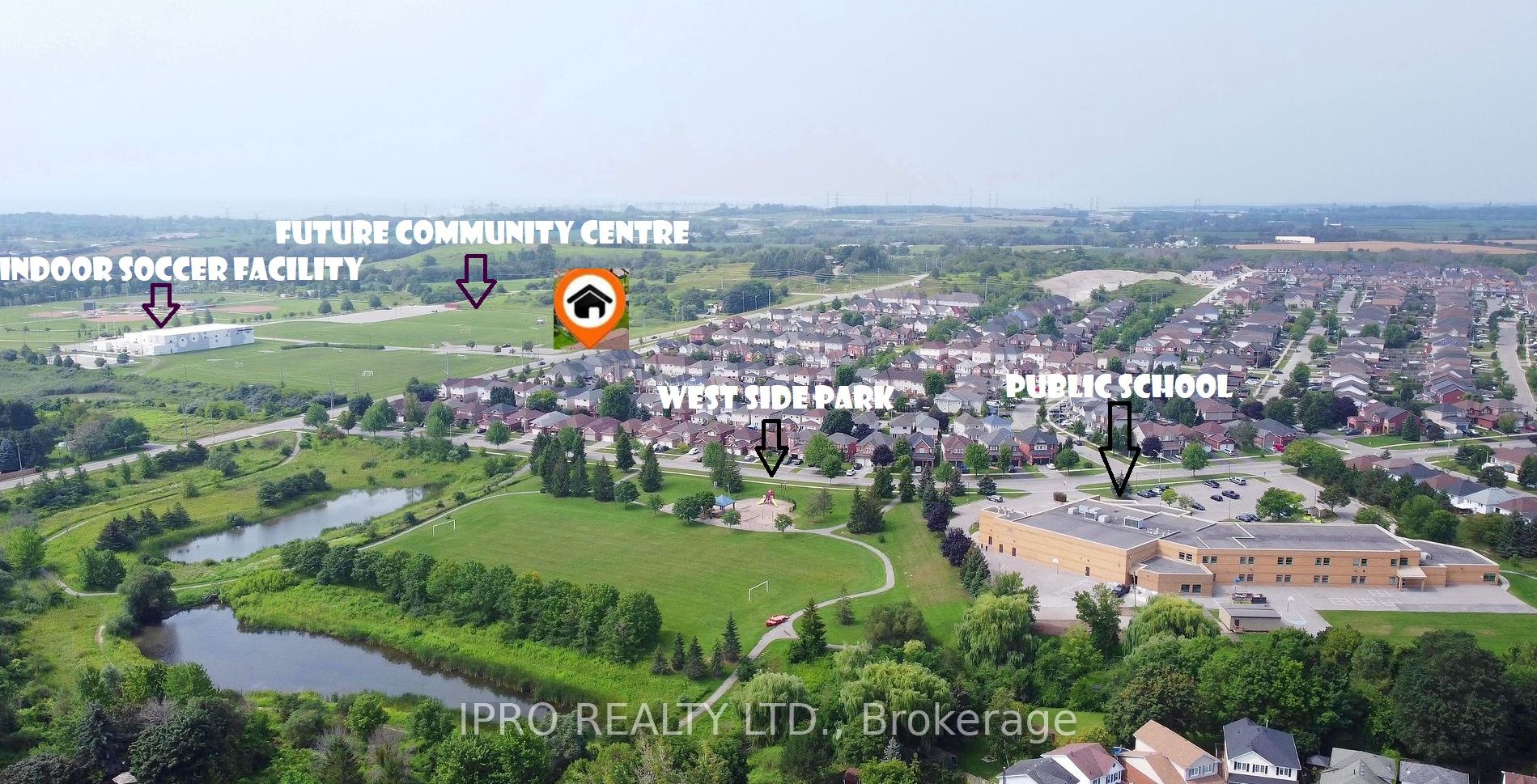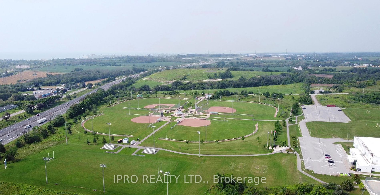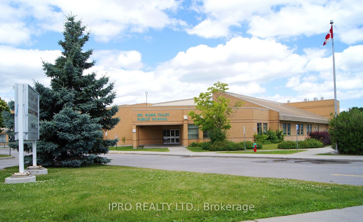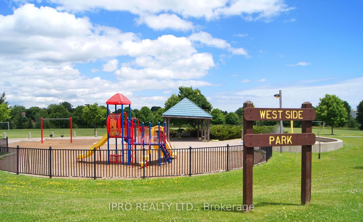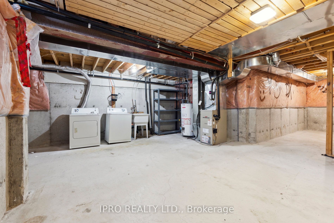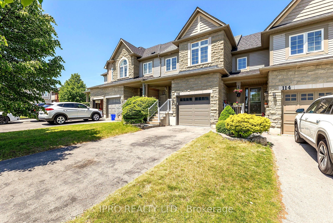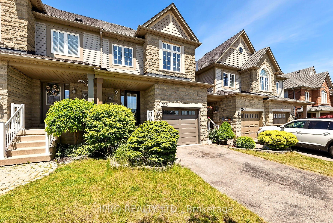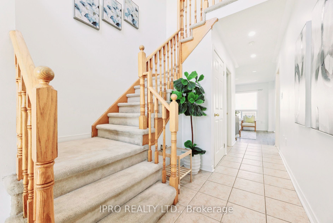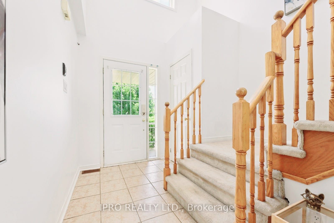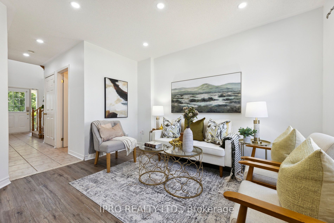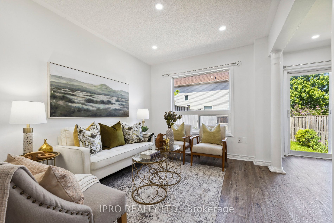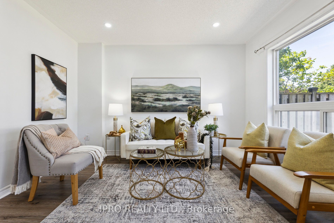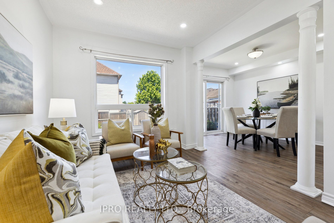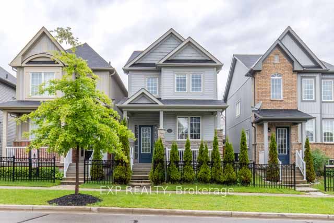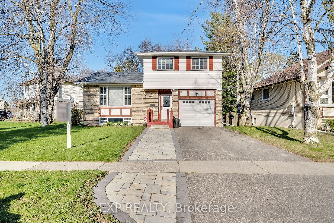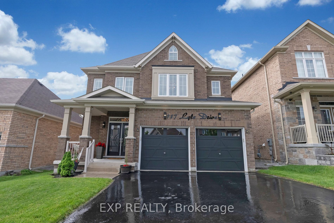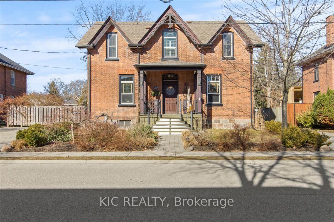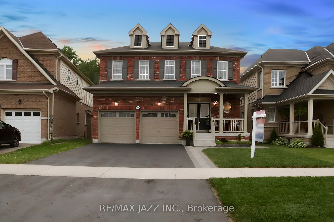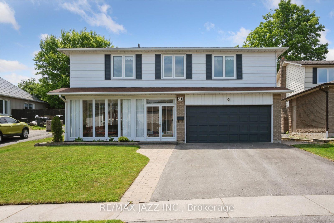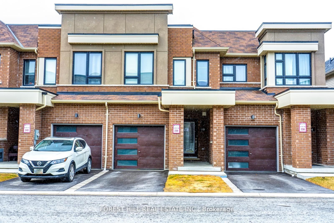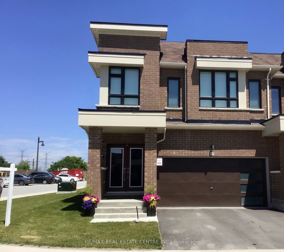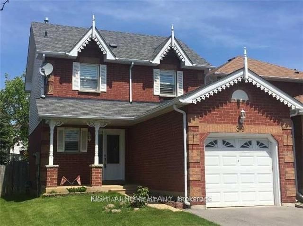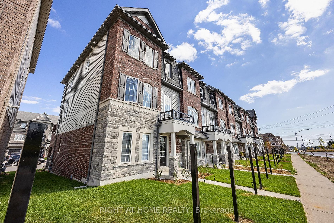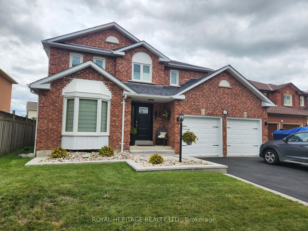116 Millburn Dr
$719,888/ For Sale
Details | 116 Millburn Dr
Enter Style & Modern Elegance In This Spectacular Freehold Townhome Which Is Situated In The Fabulous Family Friendly Aspen Springs Neighbourhood. The Gorgeous Open Concept Main Floor Welcomes You Through Soaring High Ceilings, Tons Of Natural Light, Laminate Flooring, Freshly Painted Throughout, Pot Lights Main Floor, Powder Room, Private Long Driveway, No Sidewalk. The Bright White Eat-In Kitchen Island W/ Seating Overlooks The Spacious Living Room. Convenient Walk-Out From The Dining Area To The Beautiful Private Backyard - The Perfect Space For Entertaining & Relaxing! Upstairs Features 3 Generous Sized Bedrooms. The Large Spacious Basement Provides Endless Opportunities For Customization!Ideal Location Across From Soccer/Lacrosse Indoor Arena, Outdoor Field, Upcoming Community Rec Centre, Quick Access to Hwy 401/418 & Future Bowmanville Go Station (to be completed in 2024), Walk To Schools, Nature Trails, Parks, Sports Fields, Shopping & Historic Downtown Bowmanville. Don't Miss This Chance To Call This Your Home !!
No POTL Fees! Updates Galore - Roof 2021, Vinyl Plank Floor 2020 & 2024, Front Screen Door & Privacy Screen 2019, A/C 2020, Garage Door 2020 W Opener & App. Nestled in an excellent location close to all the amenities and mins from Hwy 401.
Room Details:
| Room | Level | Length (m) | Width (m) | |||
|---|---|---|---|---|---|---|
| Living | Main | 3.05 | 3.81 | Large Window | Vinyl Floor | Open Concept |
| Kitchen | Main | 3.05 | 2.74 | Open Concept | Vinyl Floor | Stainless Steel Appl |
| Breakfast | Main | 2.74 | 3.36 | Open Concept | Vinyl Floor | O/Looks Backyard |
| Prim Bdrm | Upper | 3.05 | 4.88 | Large Window | Vinyl Floor | |
| 2nd Br | Upper | 2.90 | 3.81 | W/I Closet | Vinyl Floor | |
| 3rd Br | Upper | 3.05 | 2.80 | Closet | Vinyl Floor |
