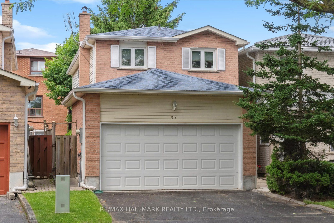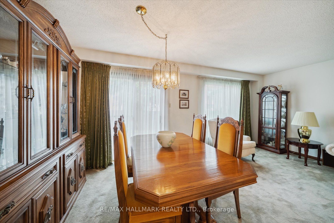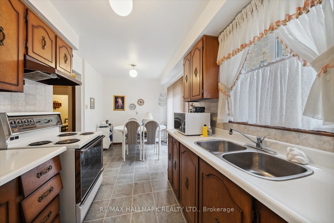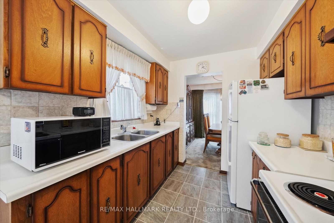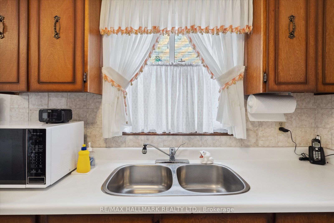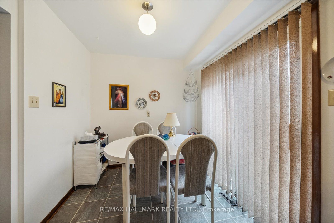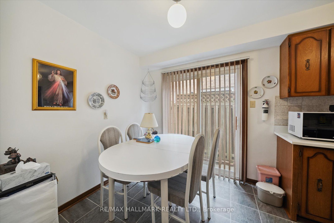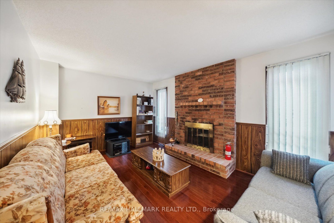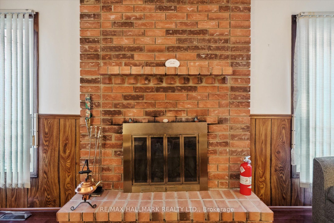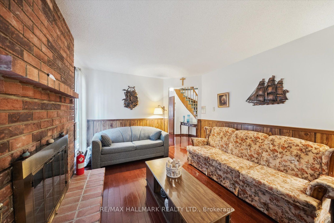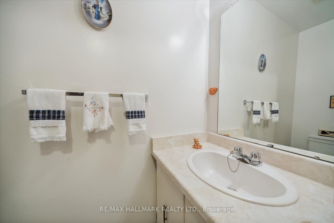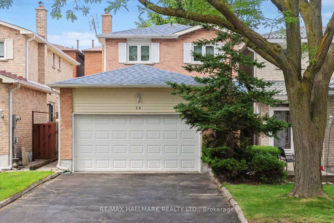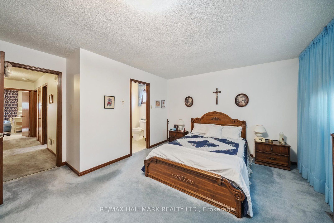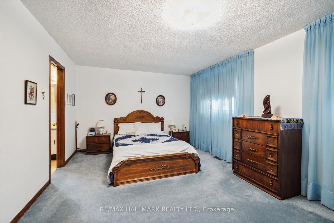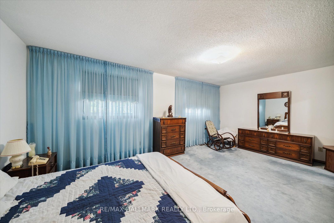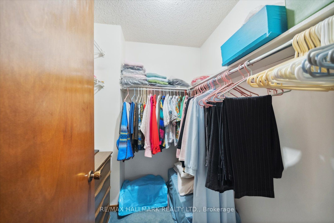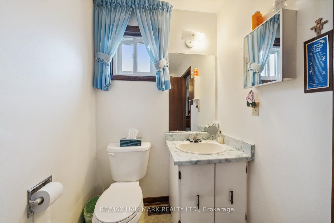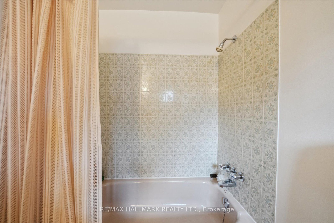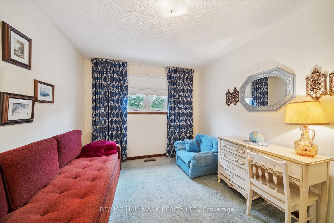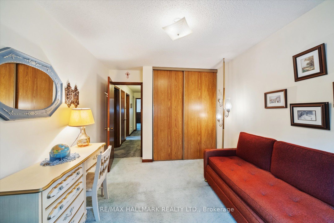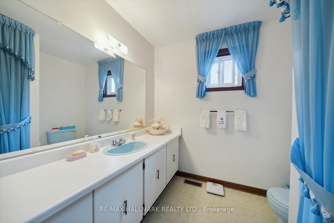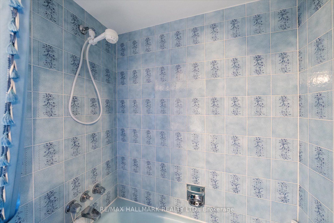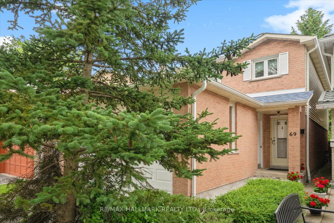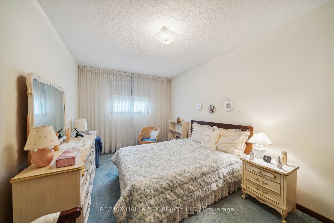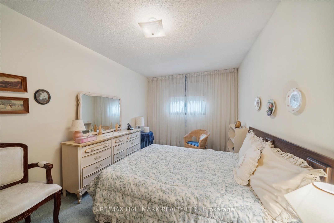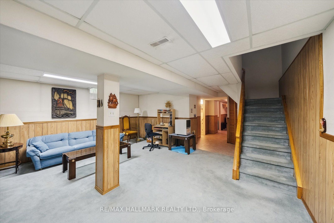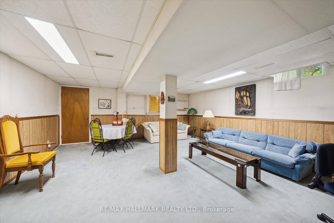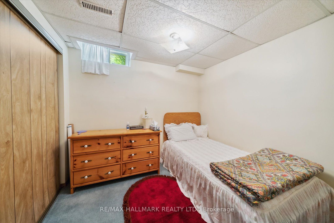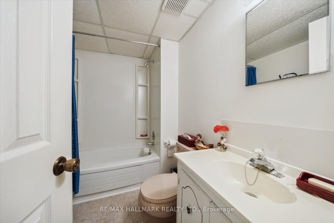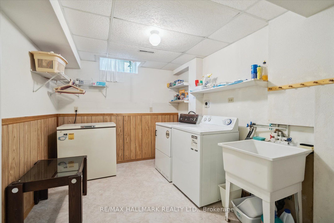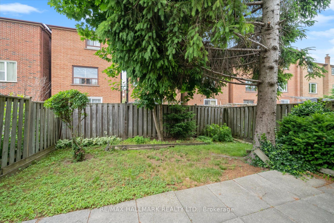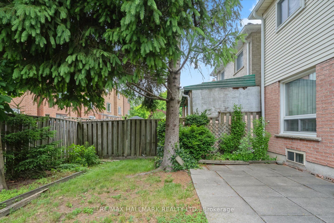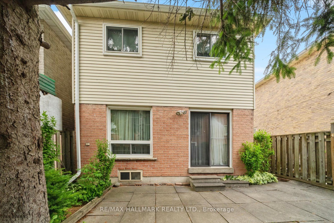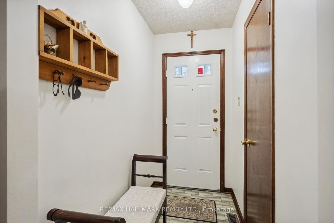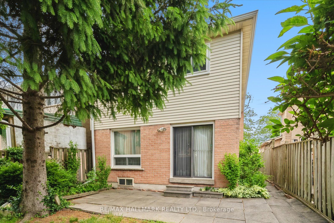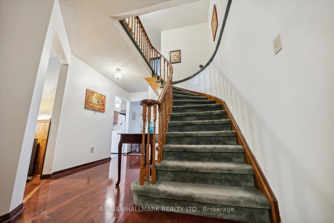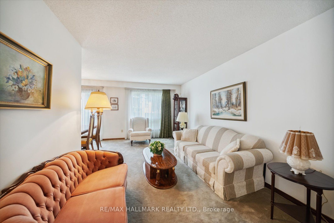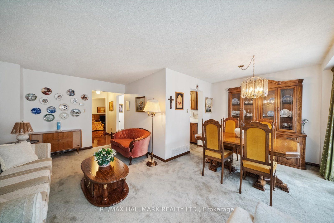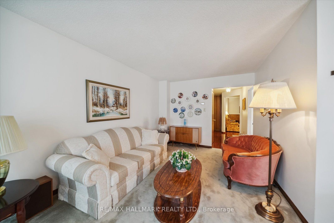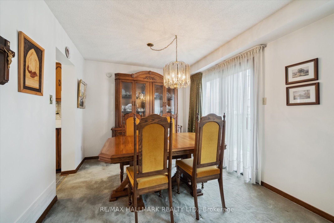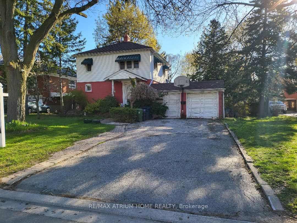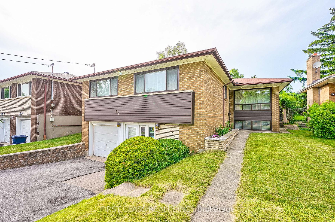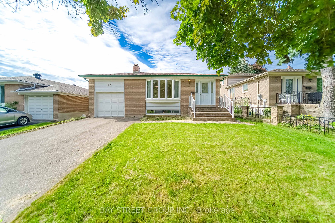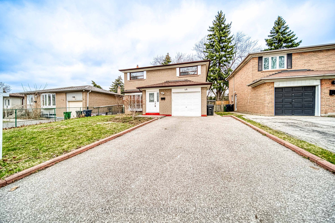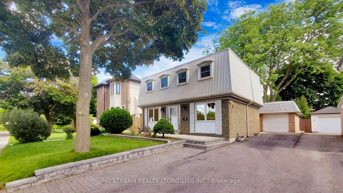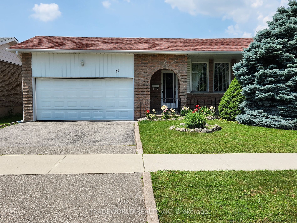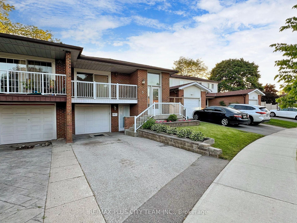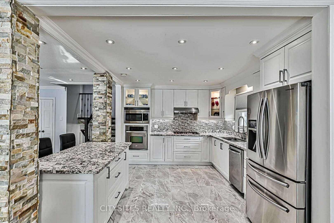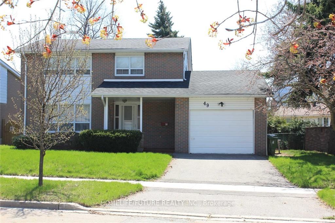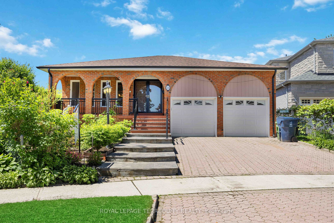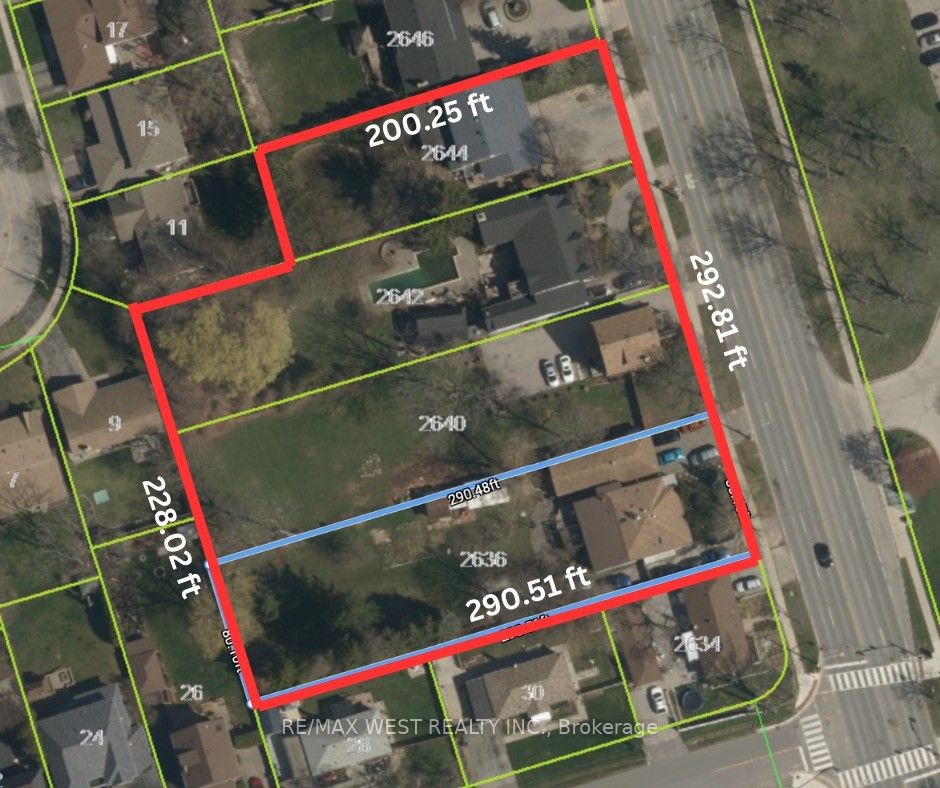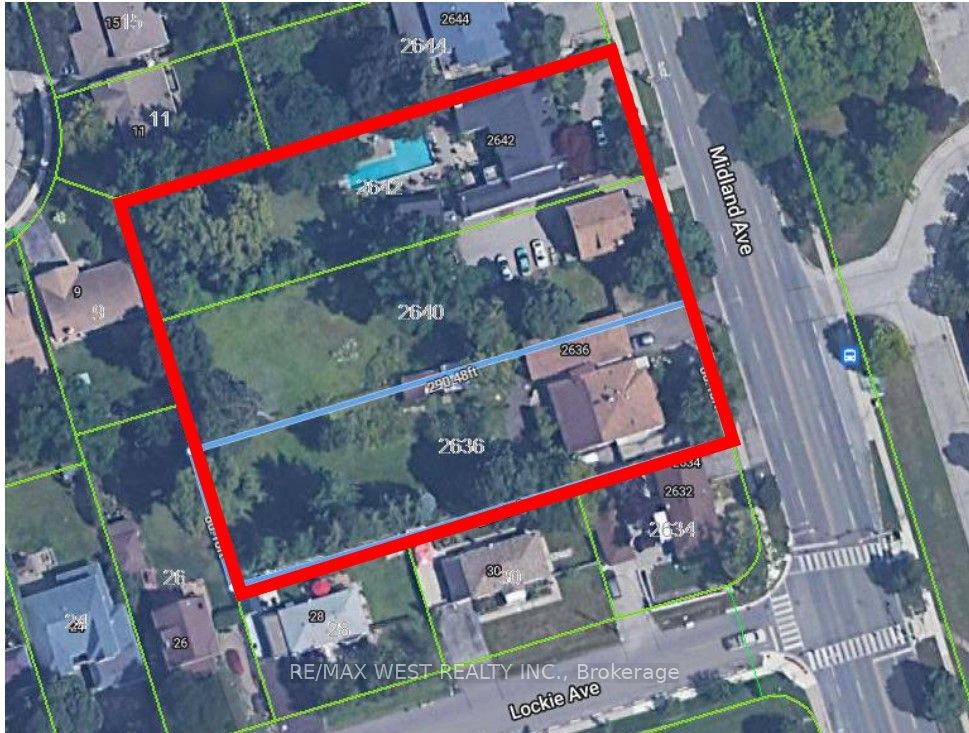69 Plum brook Cres
$1,279,000/ For Sale
Details | 69 Plum brook Cres
Unique, Very well maintained home by the same single owner of 42 years. Fabulously laid out, enjoy a family size kitchen with a side yard walkout. Main level family room having a cozy brick wood burning fireplace. Spacious L-shaped living /dining area with a rear walkout to the backyard. Three generous size bedrooms, a large primary retreat having a walk-in closet and a private 4pc ensuite. A completely finished basement with a large rec room, an extra bedroom and 4 piece bath perfect for visiting guests. Laundry area with plenty of extra storage. Meticulously maintained exterior having a double car garage with up to 4 car parking. Updates include roof 2 years old, main and upper level windows 15 yrs old, leaf guard protection around the whole house and central vac. Conveniently located within walking distance to two Schools, Shopping and new upcoming Subway Line, Highway #401. Enjoy this lightly used loving home to raise your family in a great neighbourhood and a street that homes rarely come up for sale.
Room Details:
| Room | Level | Length (m) | Width (m) | |||
|---|---|---|---|---|---|---|
| Living | Main | 5.49 | 3.08 | L-Shaped Room | Broadloom | Combined W/Dining |
| Dining | Main | 2.96 | 2.53 | Combined W/Living | Broadloom | W/O To Garden |
| Kitchen | Main | 4.60 | 2.41 | Ceramic Back Splash | Family Size Kitchen | Walk-Out |
| Family | Main | 4.66 | 3.32 | Brick Fireplace | Hardwood Floor | |
| Prim Bdrm | Upper | 3.39 | 5.88 | W/I Closet | Broadloom | 4 Pc Ensuite |
| 2nd Br | Upper | 4.90 | 2.80 | Closet | Broadloom | |
| 3rd Br | Upper | 3.54 | 2.96 | Closet | Broadloom | |
| Rec | Lower | 5.94 | 5.46 | Broadloom | ||
| 4th Br | Lower | 2.47 | 2.78 | Closet | Broadloom | |
| Furnace | Lower | 3.74 | 2.59 | Combined W/Laundry | Vinyl Floor | 4 Pc Bath |
| Cold/Cant | Lower | 1.28 | 1.45 |
