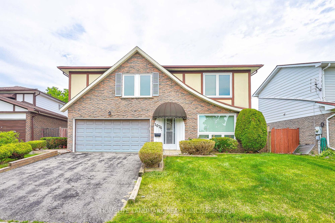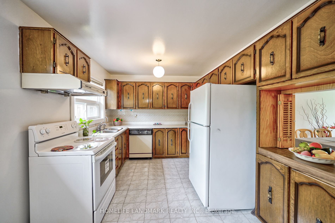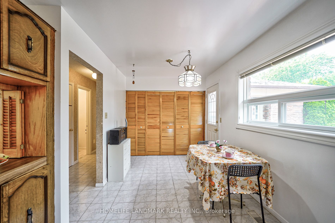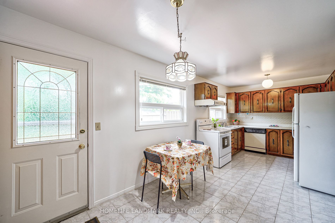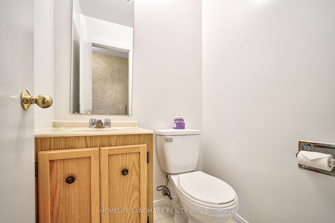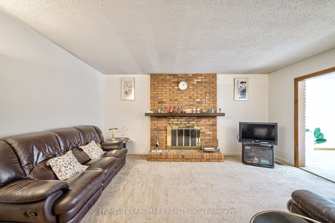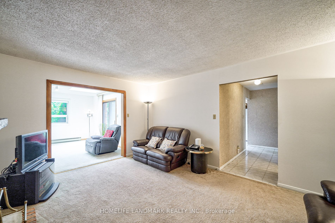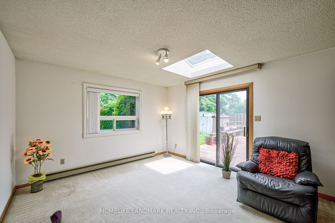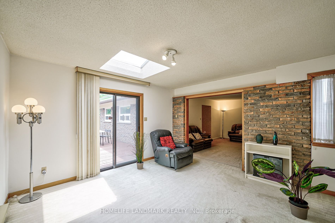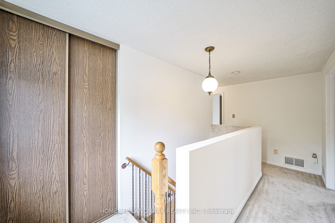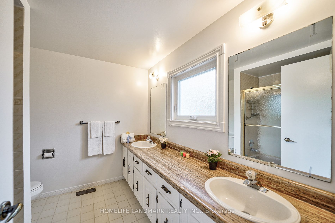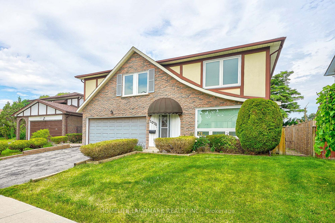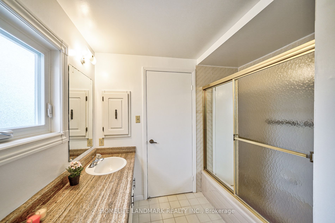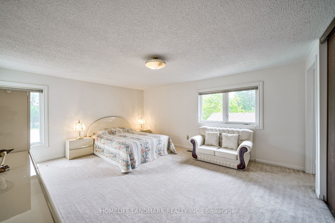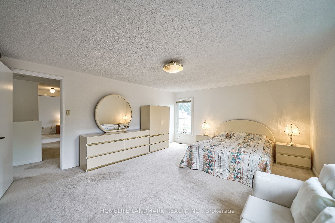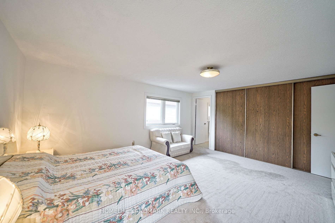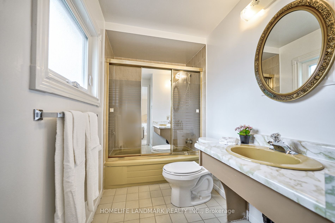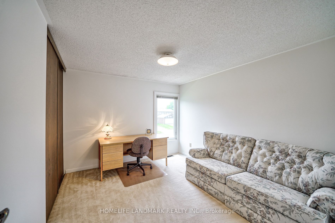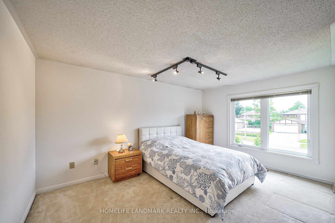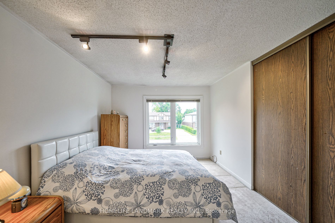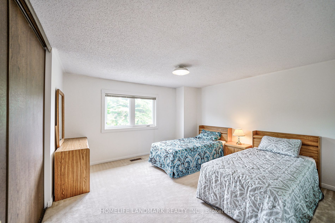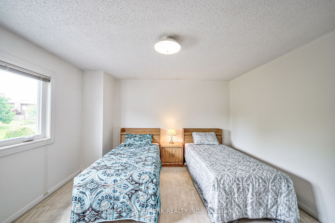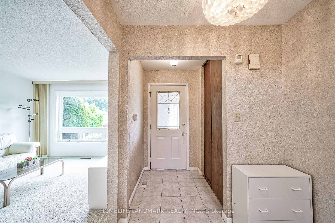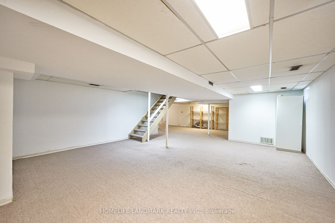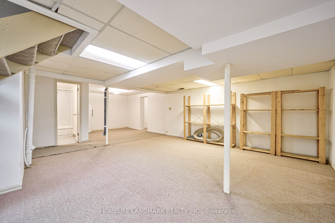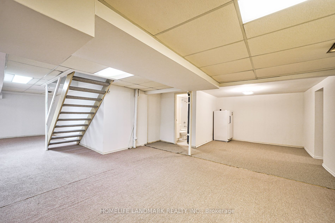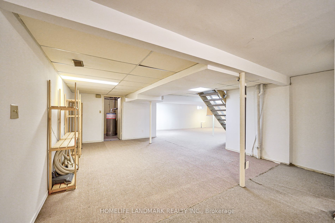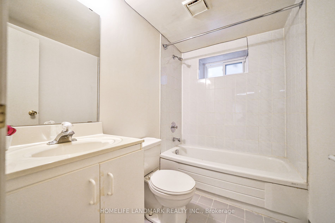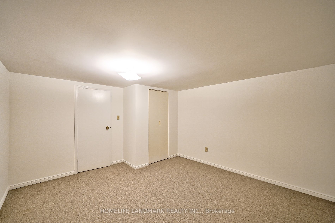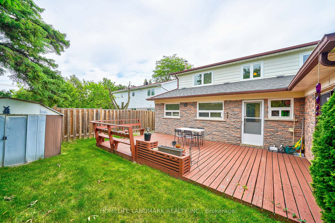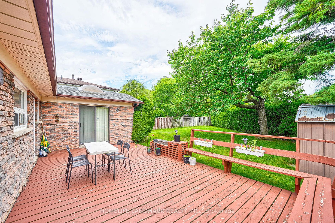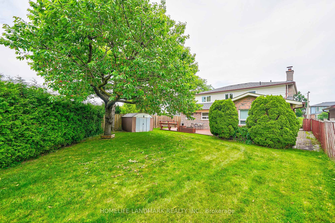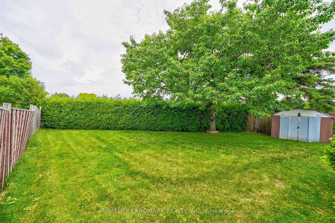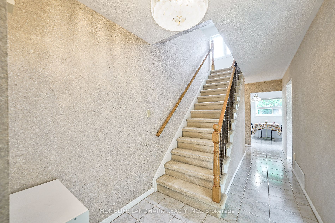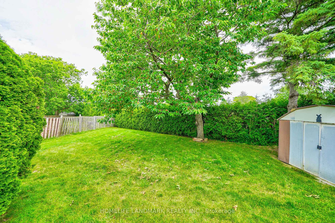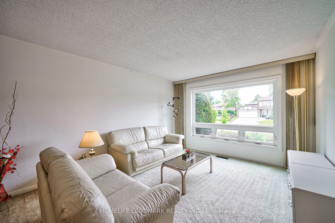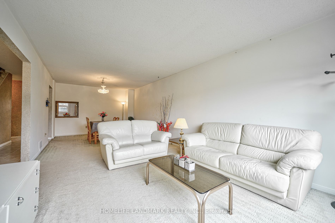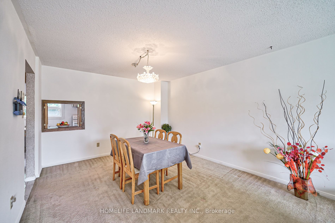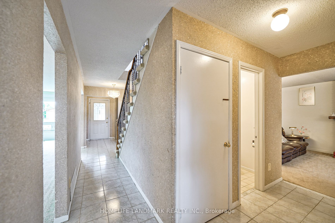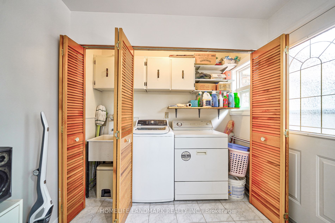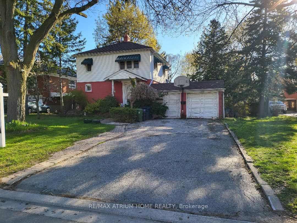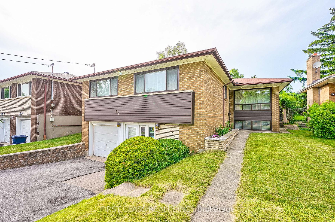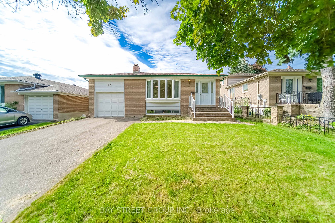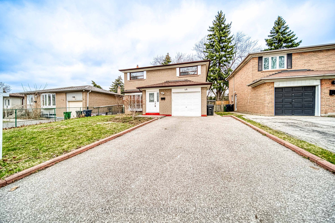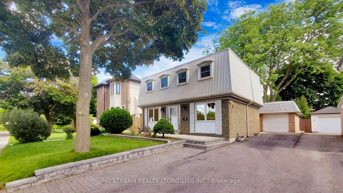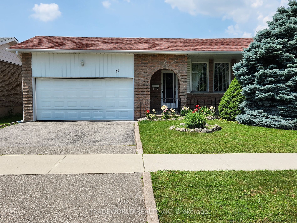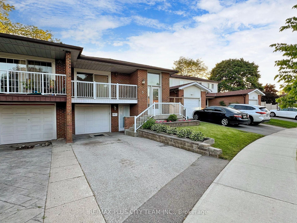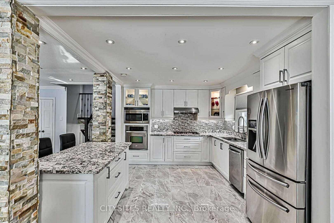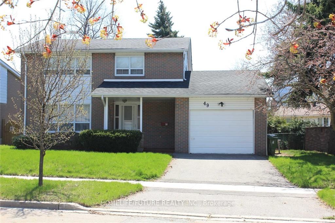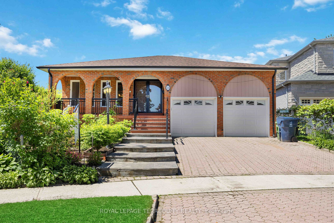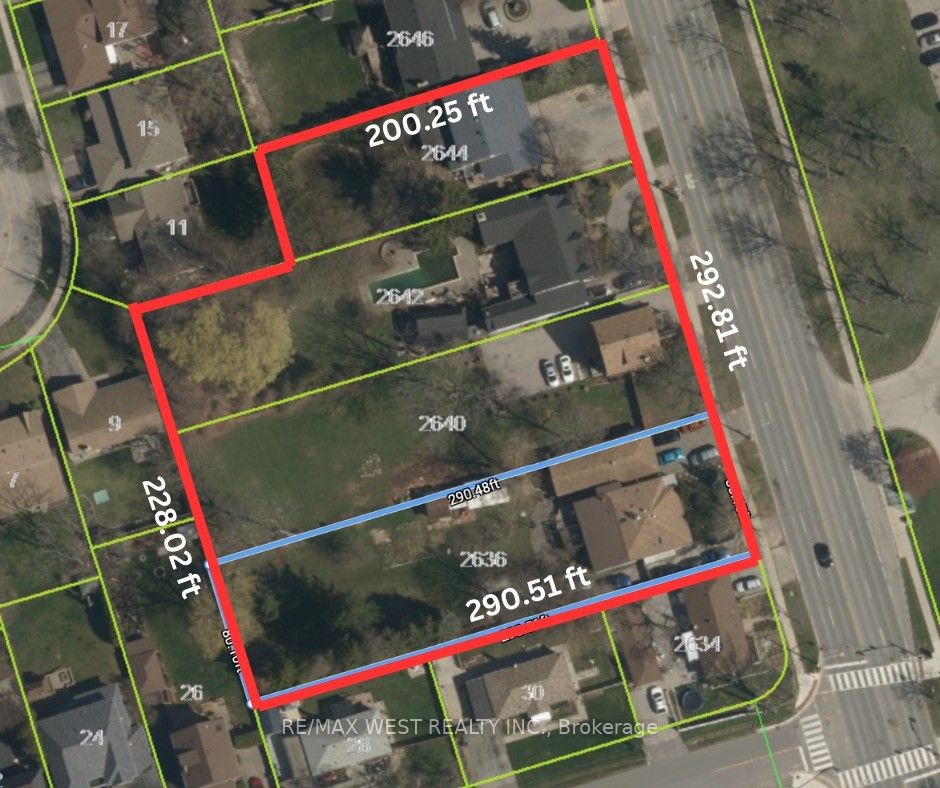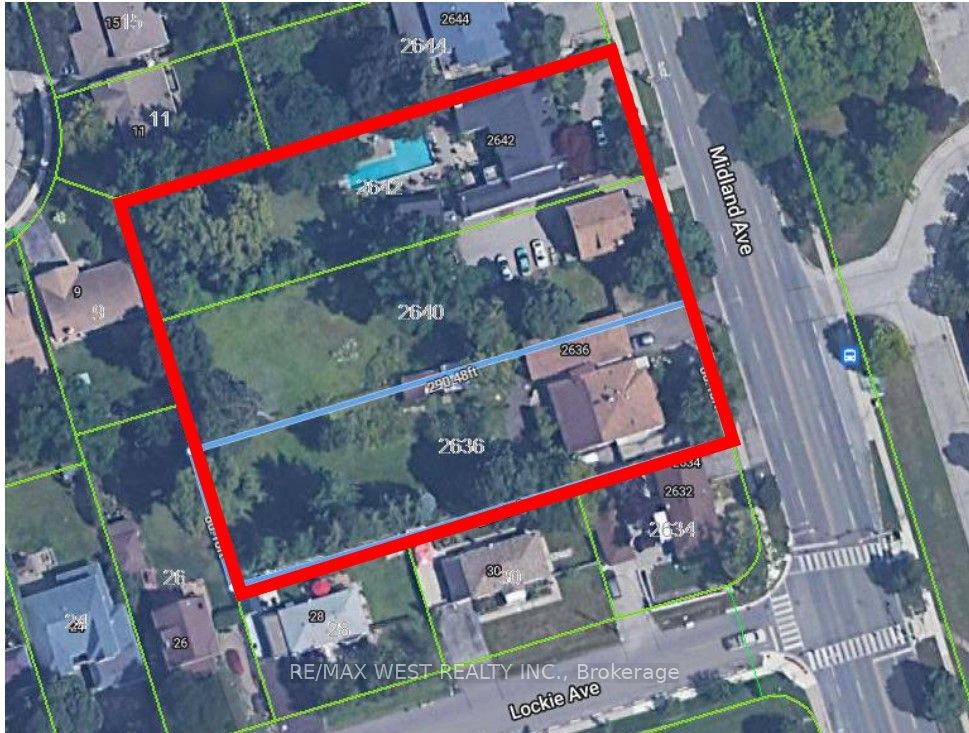1076 Huntingwood Dr, Toronto
Result 1 of 0
1076 Huntingwood Dr
Toronto, Agincourt South-Malvern West
Cross St: Huntingwood/Midland
Detached | 2-Storey | Freehold
$1,190,000/ For Sale
Taxes : $5,937/2024
Bed : 4+1 | Bath : 5
Kitchen: 1
Details | 1076 Huntingwood Dr
Location! Location! Location! Premium lot 141.13' x 50.06' x 104.26' x 64.68'. Back onto the Highland Creek Trail. Conveniently Located Close To Shopping Centers, Golf Course, Go Station, TTC, 401, Subway, Schools and Highway. Absolutely A Sought-After Community!
Roof (2022) Windows (2020)
Property Details:
Building Details:
Room Details:
| Room | Level | Length (m) | Width (m) | |||
|---|---|---|---|---|---|---|
| Living | Ground | 8.26 | 3.60 | Combined W/Dining | ||
| Kitchen | Ground | 8.26 | 3.60 | W/O To Deck | Eat-In Kitchen | |
| Family | Ground | 5.00 | 3.70 | Ceramic Floor | Brick Fireplace | W/O To Garden |
| Den | Ground | 4.10 | 3.82 | W/O To Deck | ||
| Prim Bdrm | 2nd | 5.12 | 4.27 | W/O To Deck | Skylight | |
| 2nd Br | 2nd | 3.45 | 3.00 | Large Closet | ||
| 3rd Br | 2nd | 4.50 | 3.00 | Large Closet | ||
| 4th Br | 2nd | 4.02 | 3.78 | Large Closet | ||
| Rec | Bsmt | 7.40 | 5.60 | Large Closet | ||
| Dining | Ground | |||||
| 5th Br | Bsmt | 0.00 | 0.00 |
Listed By: HOMELIFE LANDMARK REALTY INC.
More Info / Showing:
Or call me directly at (416) 886-6703
KAZI HOSSAINSales RepresentativeRight At Home Realty Inc.
"Serving The Community For Over 17 Years!"
