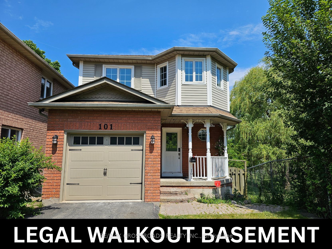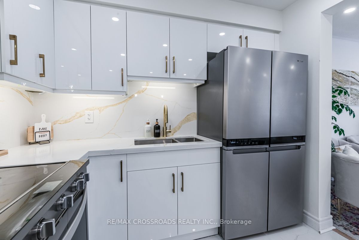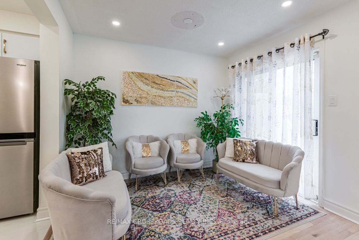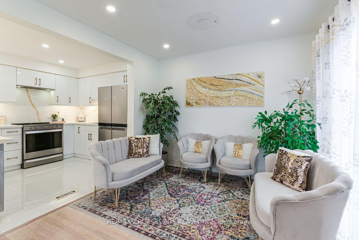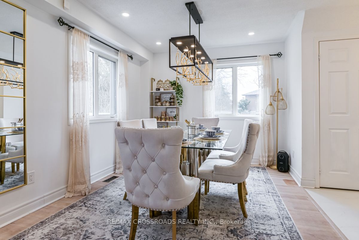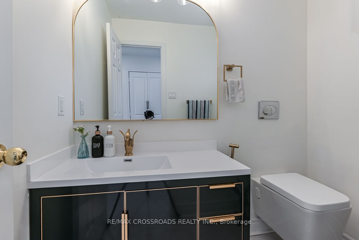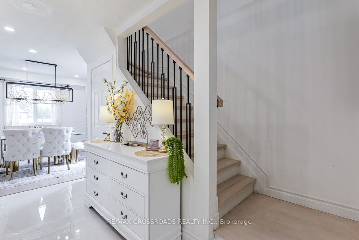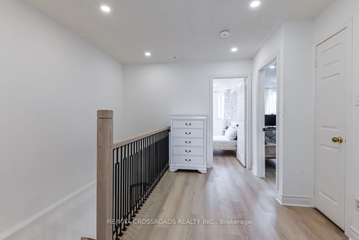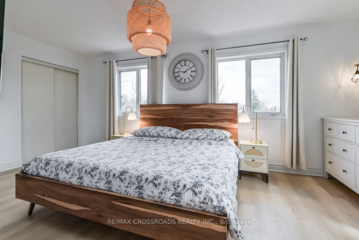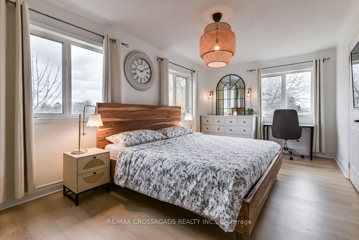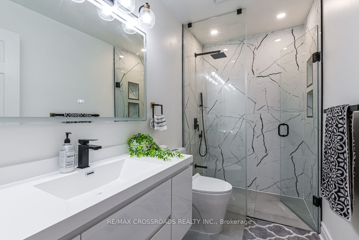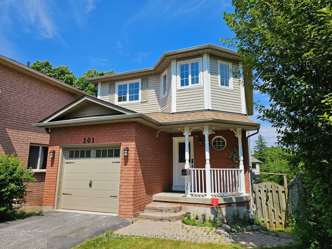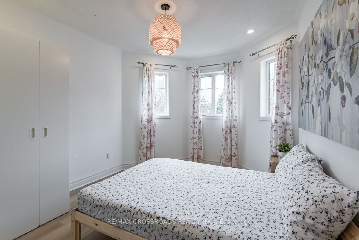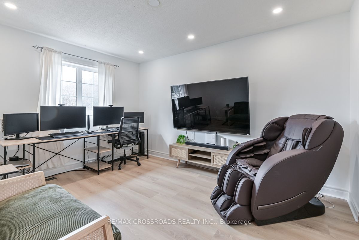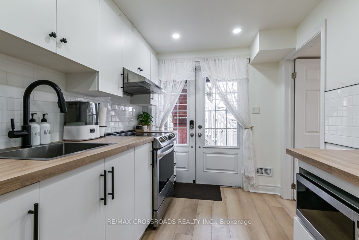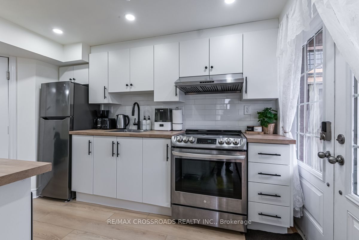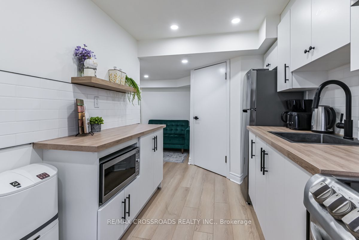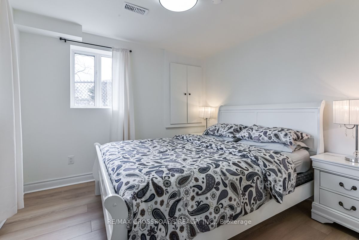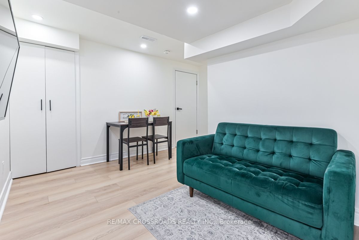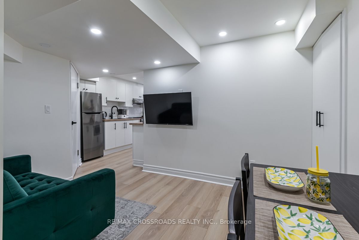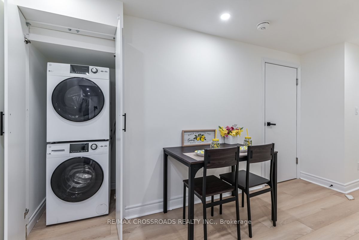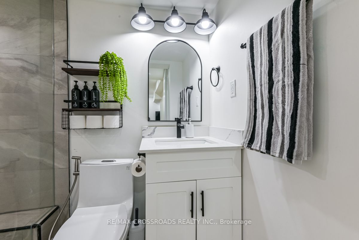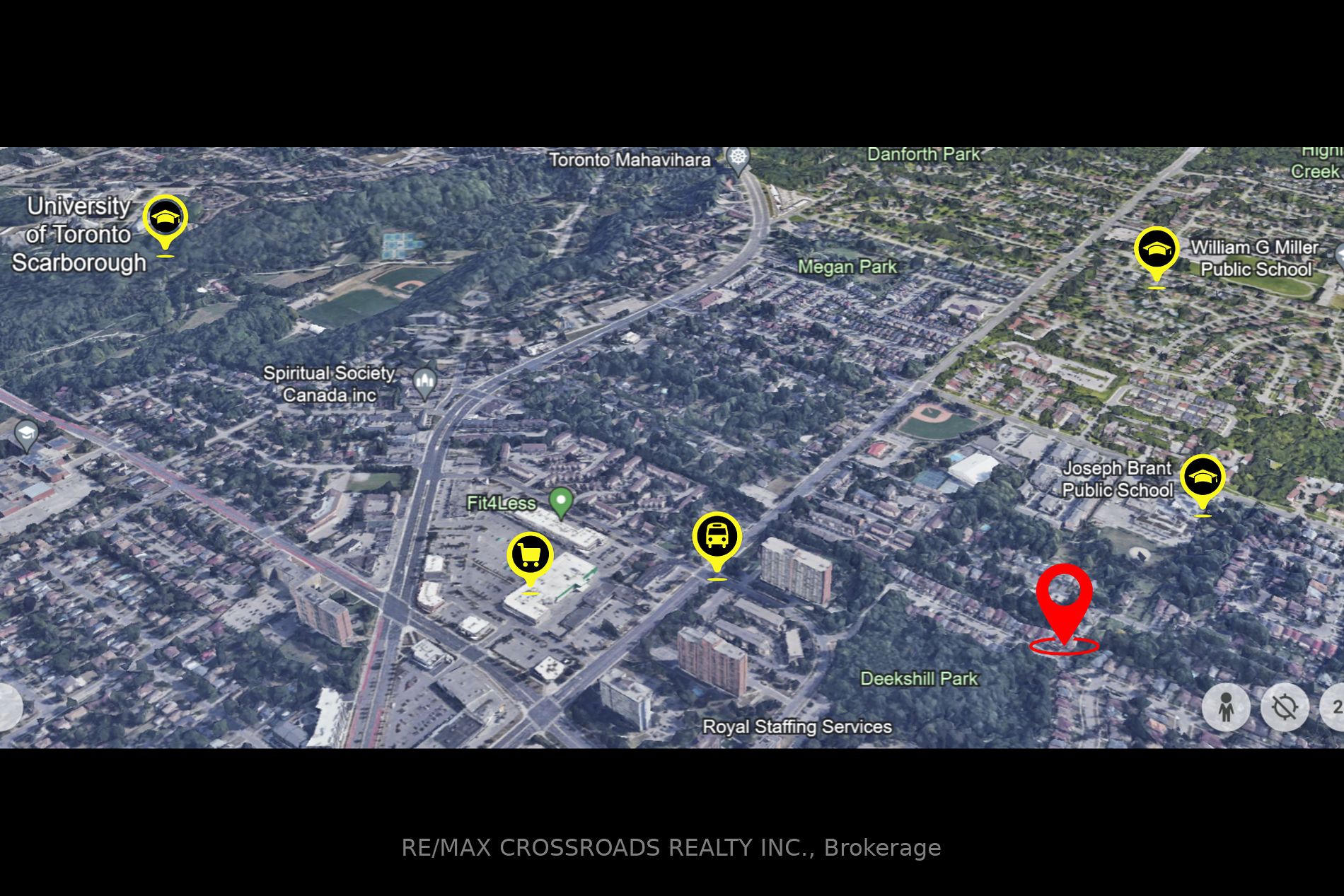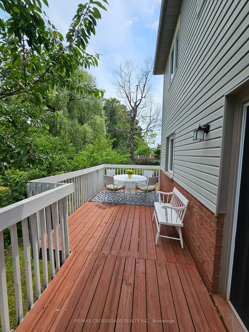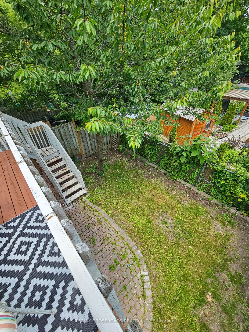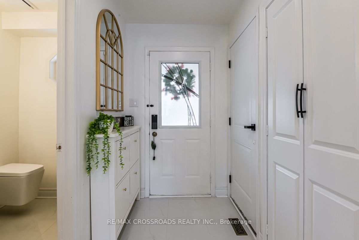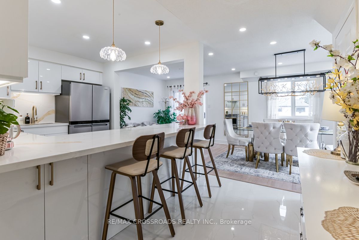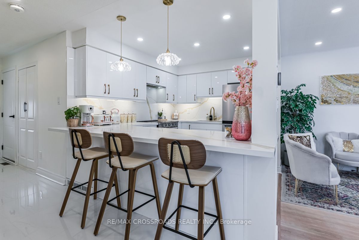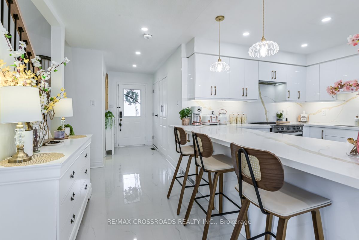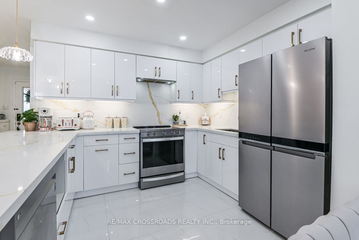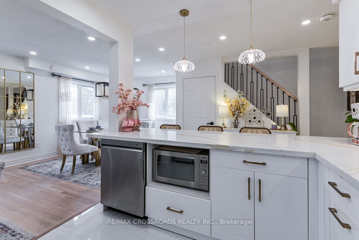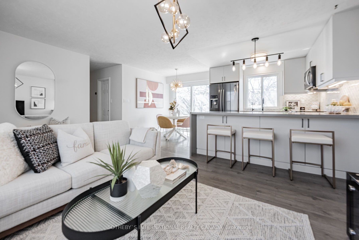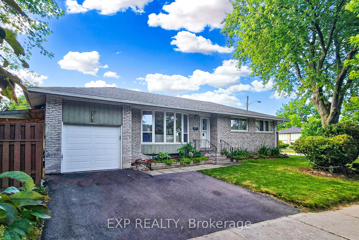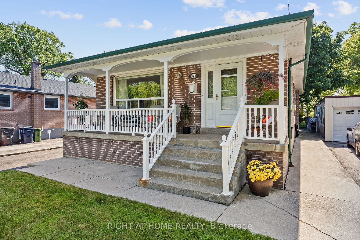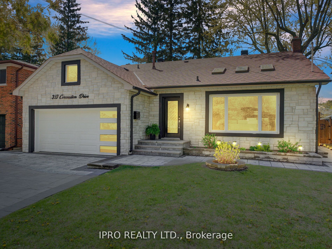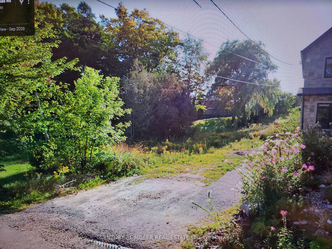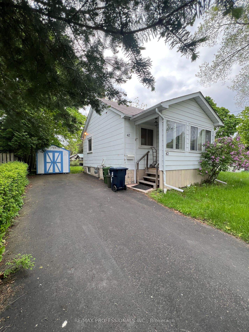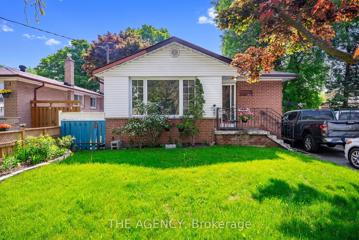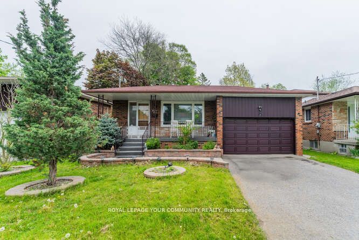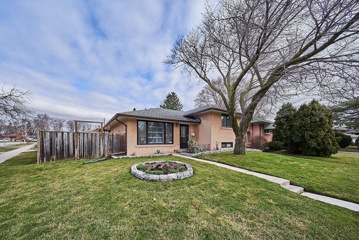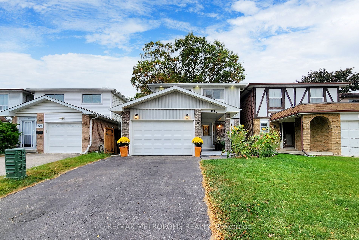101 Piperbrook Cres
$1,115,000/ For Sale
Details | 101 Piperbrook Cres
Welcome to your dream home !! This detached 2-story house is nestled at the end of a cul-de-sac in Scarborough's quiet neighborhood. The property blends modern elegance with everyday functionality, providing the perfect haven for you and your loved ones. Recently renovated, this home has new flooring, an inviting open-concept kitchen, and stylish modern bathrooms. Parking is a breeze with space for up to 4 vehicles, and you'll appreciate the convenience of no sidewalk to shovel. Inside, find spacious living with 4 bedrooms and 3 bathrooms, ensuring everyone enjoys their own retreat. The heart of the home is the newly updated kitchen featuring high-gloss cabinets, sleek quartz countertops with matching quartz backsplash, and top-of-the-line new stainless steel appliances. The large kitchen peninsula is perfect for family gatherings and flows seamlessly into the dining area and living room, both offering walkouts to a generous family-sized deck ideal for outdoor entertaining. This house is minutes away from essential amenities, including TTC, Go Train, 401 Highway, major banks, grocery stores, fitness centers, schools, and parks. A highlight of this property is the WALKOUT LEGAL BASEMENT, offering flexibility for potential income or accommodating guests. It also has a separate washer/dryer unit to offer maximum convenience. Don't miss out on the chance to call this exceptional property your own. Schedule your viewing today!!
***Existing Newer Appliances: 2 S/S Fridges, 2 S/S Stoves (Optional Gas line in the main kitchen), 2 Washer, 2 Dryer, S/S Dishwasher, AC (Owned), Tankless Water Heater (Owned), Light Fixtures. Pre-Inspection Report Available Upon Request.
Room Details:
| Room | Level | Length (m) | Width (m) | |||
|---|---|---|---|---|---|---|
| Living | Main | 6.10 | 2.90 | Window | Combined W/Dining | Pot Lights |
| Kitchen | Main | 3.40 | 2.79 | Quartz Counter | Tile Floor | Backsplash |
| Dining | Main | 6.10 | 2.90 | Window | Combined W/Living | Pot Lights |
| Prim Bdrm | 2nd | 5.60 | 3.20 | Vinyl Floor | Double Closet | Window |
| 2nd Br | 2nd | 4.08 | 3.20 | Vinyl Floor | Double Closet | Window |
| 3rd Br | 2nd | 3.60 | 2.90 | Vinyl Floor | Window | Pot Lights |
| 4th Br | Bsmt | 3.58 | 2.36 | Window | Vinyl Floor | Double Closet |
| Kitchen | Bsmt | 3.40 | 2.20 | Backsplash | Vinyl Floor | Pot Lights |
| Living | Bsmt | 3.40 | 2.99 | Pot Lights | Vinyl Floor |
